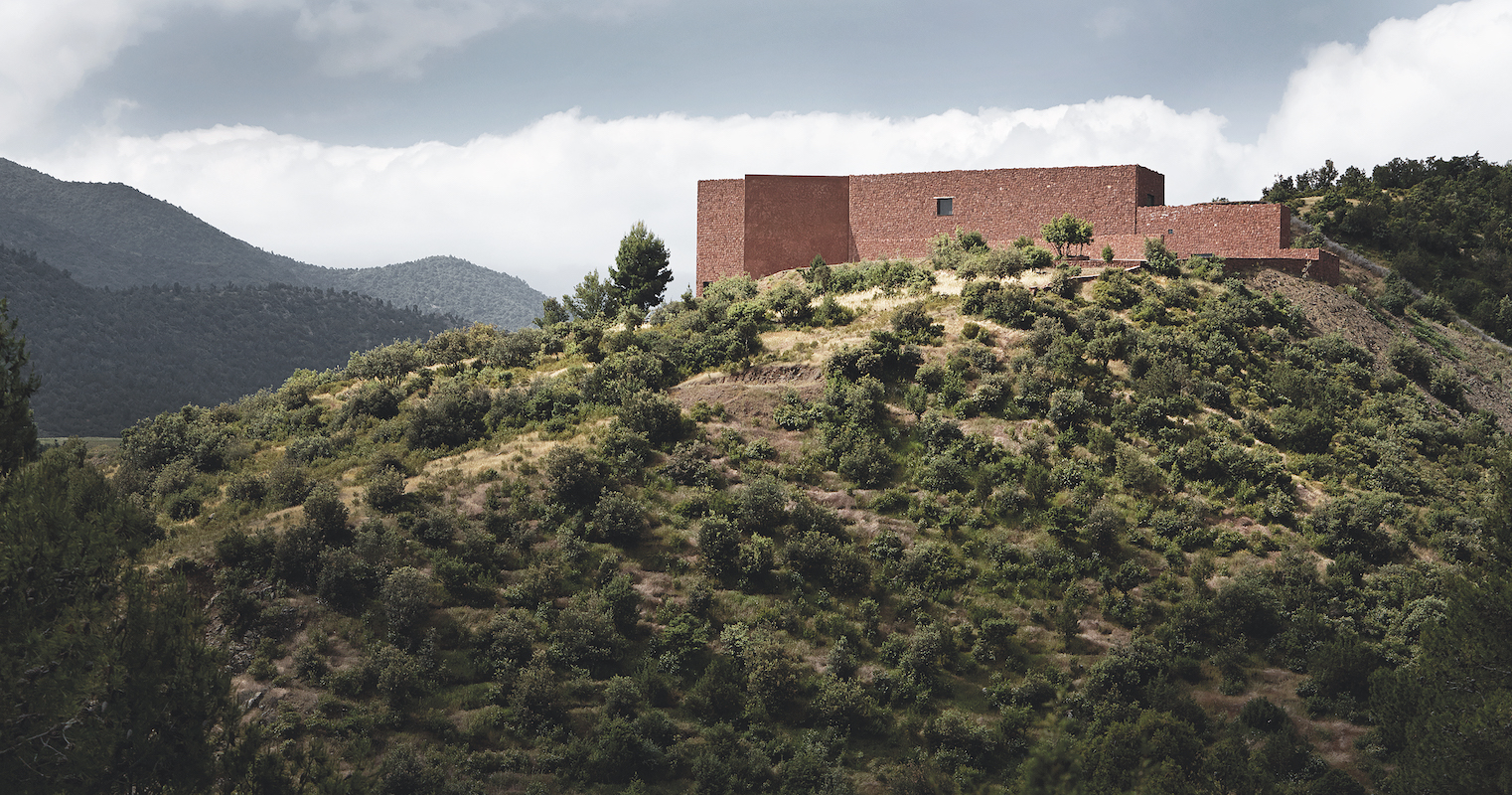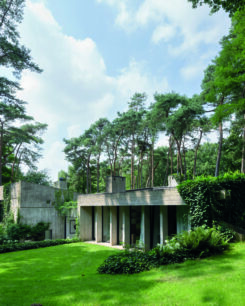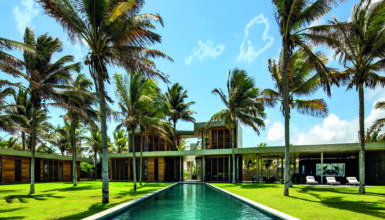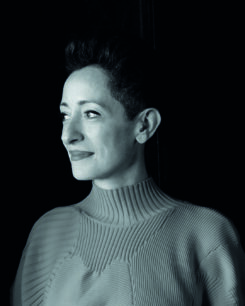Sommaire
Located in the Ourika valley, in the Marrakesh region, this house designed by the architects of Studio KO blends into the natural setting. Looming like a “monolith on the northern flank of a lofty hillside”, the essential lines of this contemporary building are rooted in the traditional construction techniques used in the area for centuries. Its most striking elements are the result of the savvy exploitation of space, light and materials. The stones for the exterior walls were painstakingly collected, one by one, from the surrounding area and transported on donkey back to be used as cladding for the reinforced concrete structure. The craftsmen inserted a round shape into the stonework, leaving their hallmark on their work. Red is the colour of the interior, the walls having been clad in industrial-grade terracotta bricks. The living room, with its Moroccan slate floor, features an alcove-shaped storage space made from walnut wood strips in a frame of unfinished sheet steel.
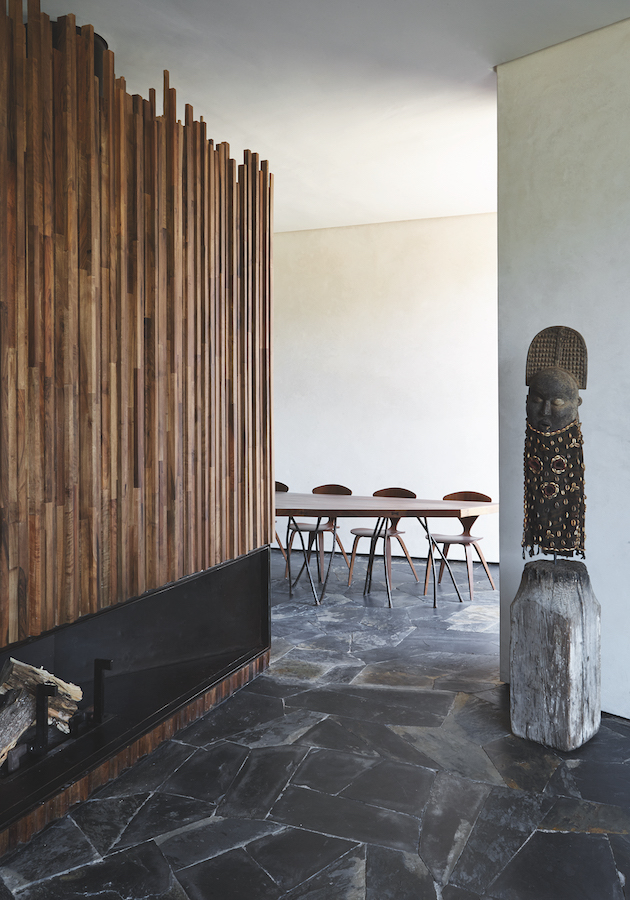
Dan Glasser
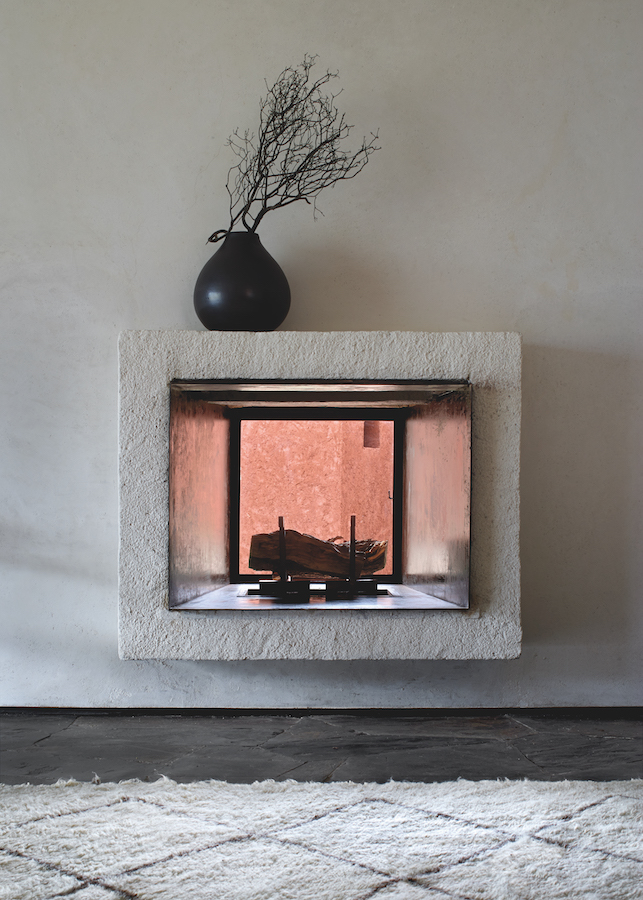
Dan Glasser
A breathtaking view
The building, which forms a plinth to take full advantage of the landscape, has been fitted with an arresting studded steel door. Behind it is an airy entrance hall, its volume having been spread over a double height. On the north side, an imposing wall protects against the cold fronts. The lightness of the interior space contrasts with the radical, almost opaque facade, which is slit by a simple glass skylight. Located at the intersection of two blind walls, it forms a gash of light. Each room frames a different view of the landscape, the starting point for this visionary project. The curves of the valleys, captured by the bay windows, contrast with the sharp, angular edges of the house. The 360° view elicits a dizzying effect. The living room has been designed as a panoramic cinema, revealing the majesty of Jebel Toubkal, the highest peak in the Atlas Mountains. And to preserve this Berber land, every effort has been made to make the house as ecological as possible. Double-insulated walls naturally keep the house cool in summer. A water recovery system has been installed and domestic hot water is produced by solar panels.
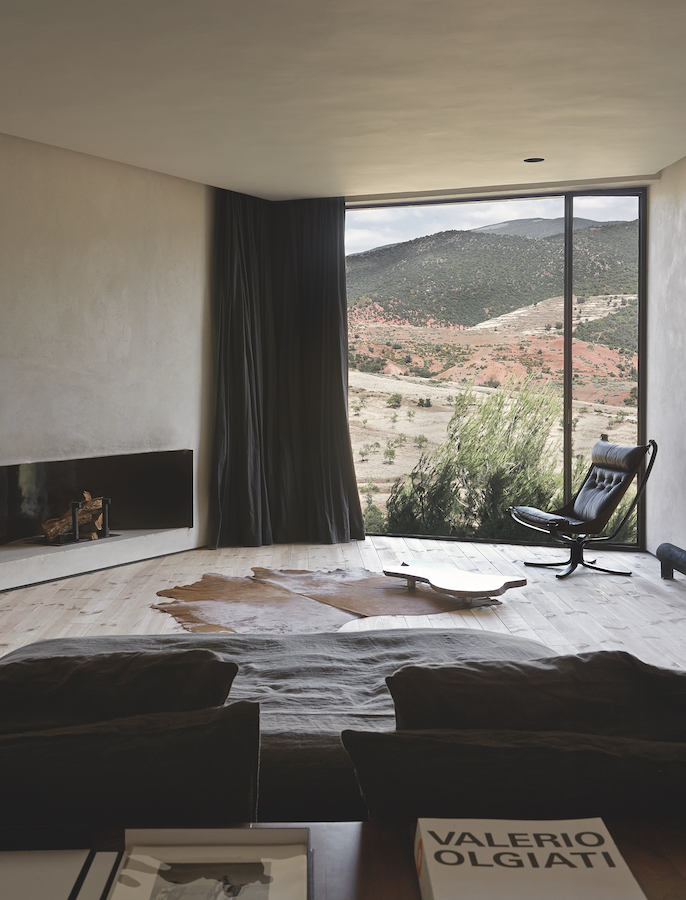
Dan Glasser
Karl Fournier and Olivier Martry, the creators of Studio KO, an architecture and interior-design firm based in Paris and Marrakesh, combine their architectural projects with exclusive furniture and object designs to complement the work of other manufacturers and create spaces that draw their inspiration from the local culture. The living room of this house adopts a more contemporary take on oriental traditions. The Extra Soft modular sofa, an iconic design by Antonio Citterio for Living Divani, fits perfectly into the space. The floor, covered in a loose pattern of local slate, is warmed by a Moroccan rug. Peter metal and woven leather seating by Antonio Citterio for Flexform. In the dining room, the Side walnut chair by Norman Cherner, manufactured by Flexform. Mille Pattes table, custom-designed by Studio KO. Suspension lighting, also custom-designed by Studio KO and produced by Myriam Rolland-Gosselin, a glassblower based in Marrakesh.
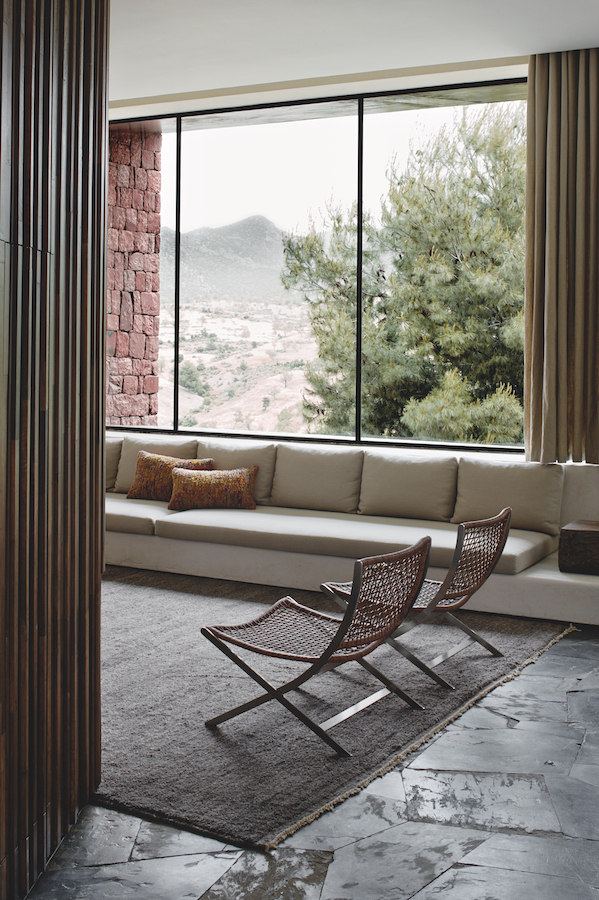
Dan Glasser
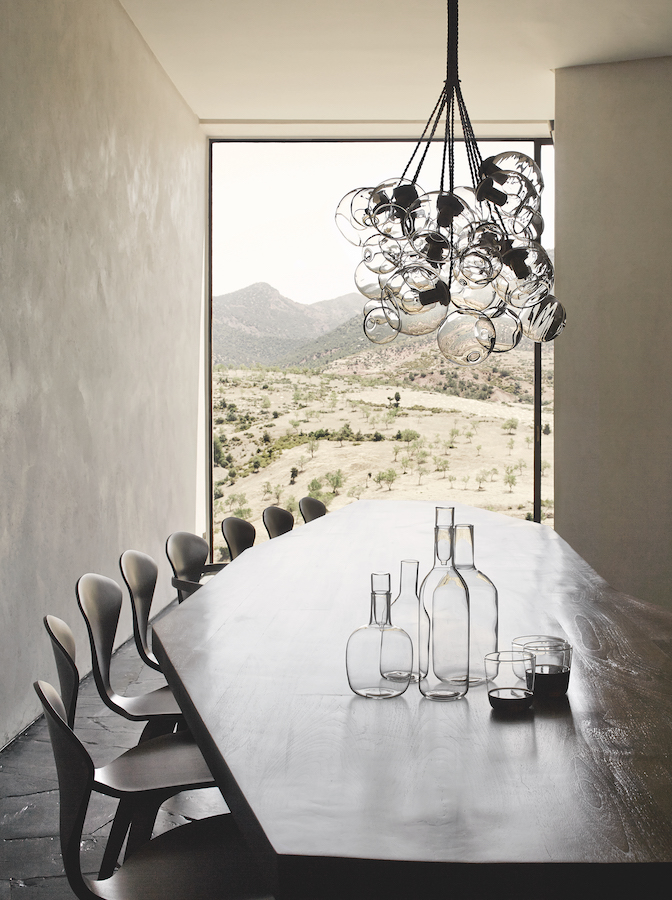
Dan Glasser
Natural, authentic materials
In the kitchen, the central island is covered with a coating of Mortex (Beal). The centrepiece features semi-professional Joy Cocktail taps from Franke. The china cabinet in walnut, brass fabric and glass revisits the idea of an old-fashioned piece of pantry furniture. It was designed by Studio KO, which have a knack of incorporating elements of folk art. The light fittings (by Zangra) add an industrial touch. In the living room, which opens onto the outside, a system of pivoting windows developed by Studio KO facilitates natural ventilation of the rooms. Suspended egg-shaped armchair in woven Indian rattan, a re-edition of the Eureka model designed by Giovanni Travasa for Bonaccina in 1958. Berber rug in Beni Ouarain wool.
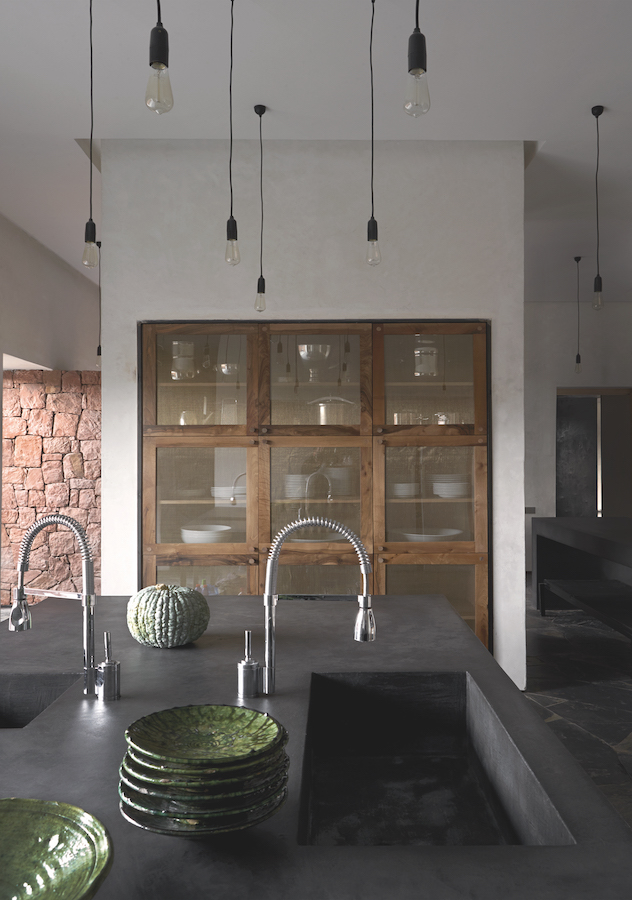
Dan Glasser
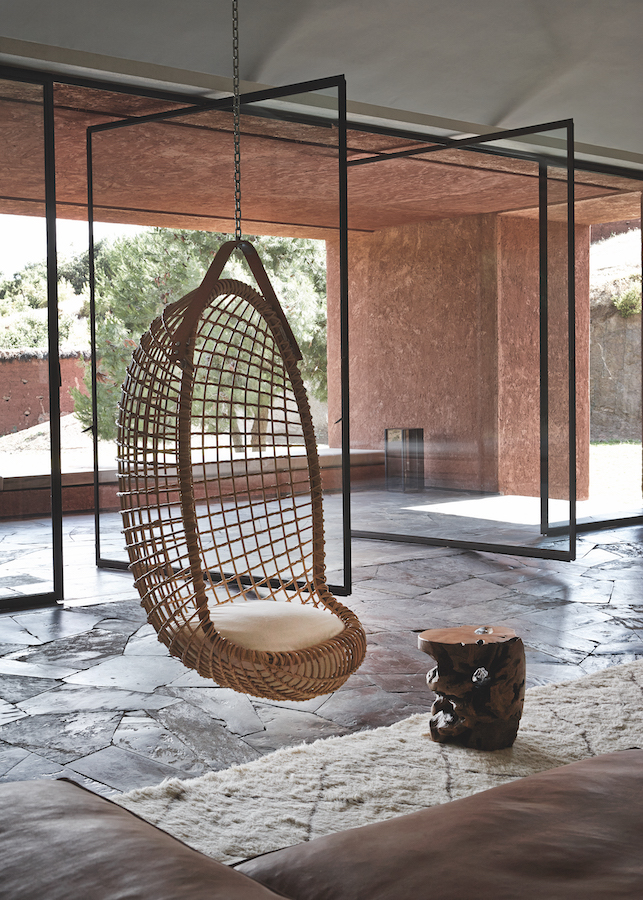
Dan Glasser
Natural, authentic materials have been chosen to swathe the owners’ bathroom, with its floor covered in Carrara marble tiles. A shelf in solid natural cedar provides storage space while the concealed taps, with their discreet technology, are minimalist in the extreme (Triverde wallmounted mixer tap by Cristina Ondyn). A fine coating of Mortex® has been applied to the walls, the walls of the walk-in shower and the surface of the washbasin, as in the house’s other bathrooms, in a style sympathetically inspired by the hammam. This smooth, waterproof concrete enhances the purity of the space, which is essentially defined by its wellness functions. The serenity of this holiday home, complete with stables, located at an altitude of 1050 m, is also accentuated by the sight of wild vegetation, relatively untouched by tourists, given that this part of the valley is only accessible by footpaths used by hikers
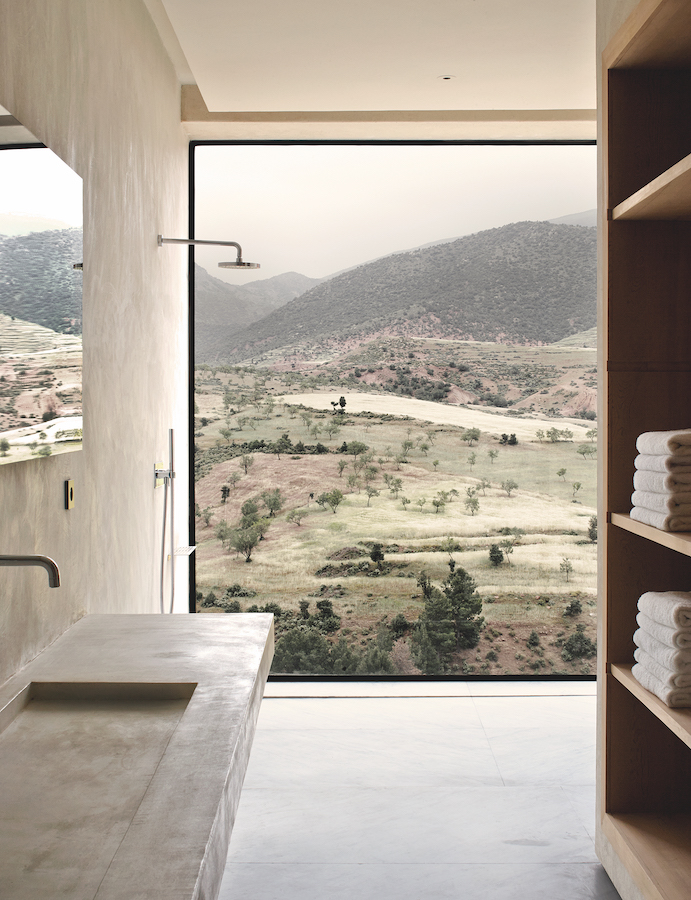
Dan Glasser
Furniture reduced to the essentials
The house has a total surface area of 1,000 m2 of living space, divided between two levels. The project was also entrusted to Nabil Afkiri, Ouafae Ibnobenaslam and Hayat Sadqi, project managers who have been working “between learned poverty and subdued luxury” for 4 years. Time and the past are the irreducible elements of this project. The private areas of the rooms are no exception to the charter of generic humility. Everywhere, the furniture is pared down to the essentials, because the real décor is outside and can be admired by contemplating the original nature. In the children’s bedroom, the beds and desks behind the headboard were designed by Studio KO. The Rocher lamps, in resin and sand, in the shape of a stone (designed by Pierre Cazeneuve for Atelier A) are also a nod to the materiality of this building, whose creators also designed the Yves Saint Laurent Museum in Marrakesh, located near the Majorelle garden.
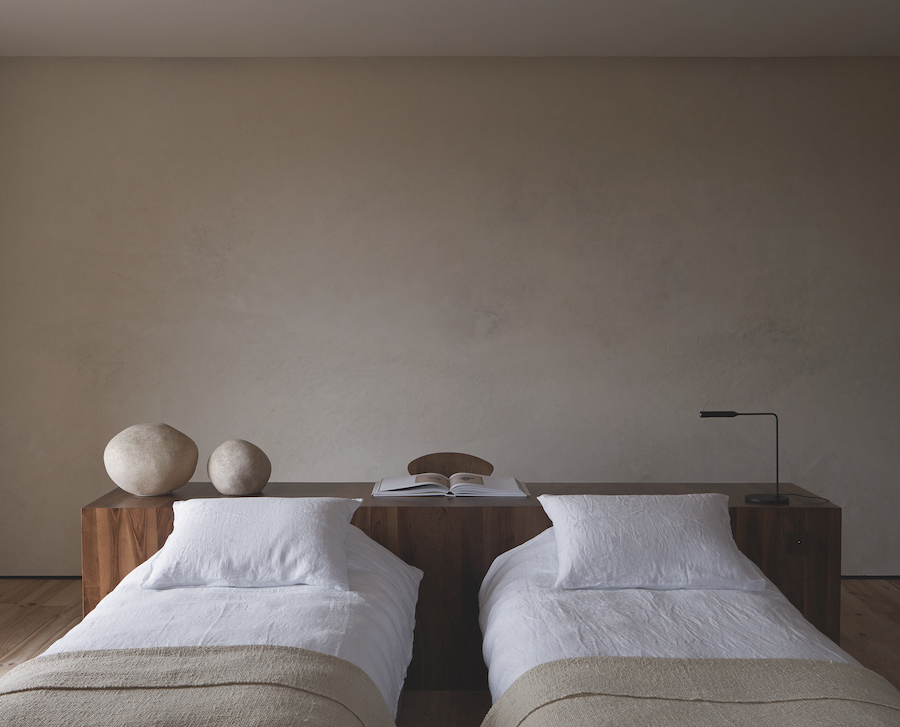
Dan Glasser
Stepping out from the house to the area around the infinity pool, designed to commune with the landscape, nature unfolds its infinite beauty. The terrace is covered in black Ourika stone, which is the perfect match for the anthracite-coloured Mortex® pool liner (created by Beal). This is also where you can immerse yourself in the breathtaking scenery, lying back on sun loungers made from woven palm leaves and manufactured locally. On the technical side, the pool is heated by a heat pump. A solar-powered filtration pump ensures that the water remains pristine and crystal-clear.
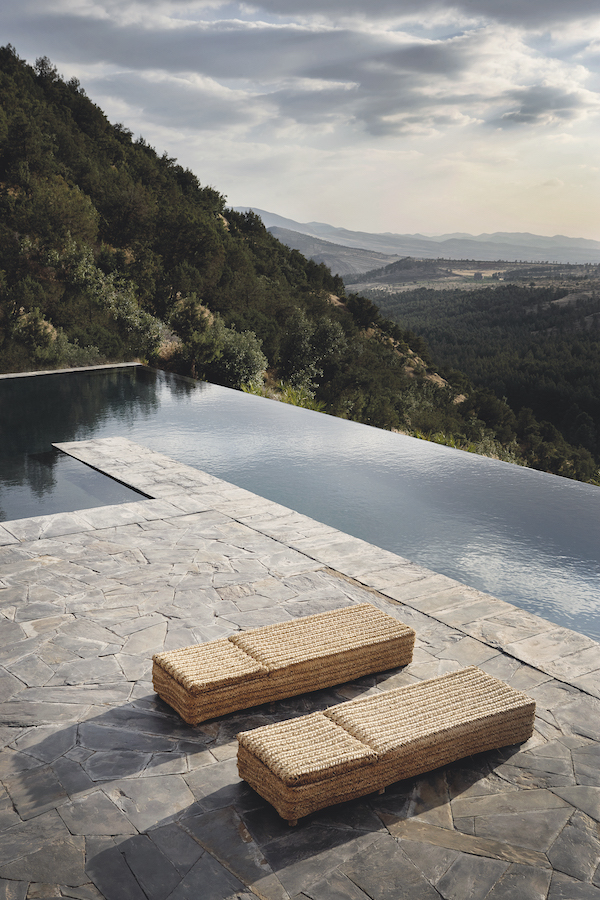
Dan Glasser
