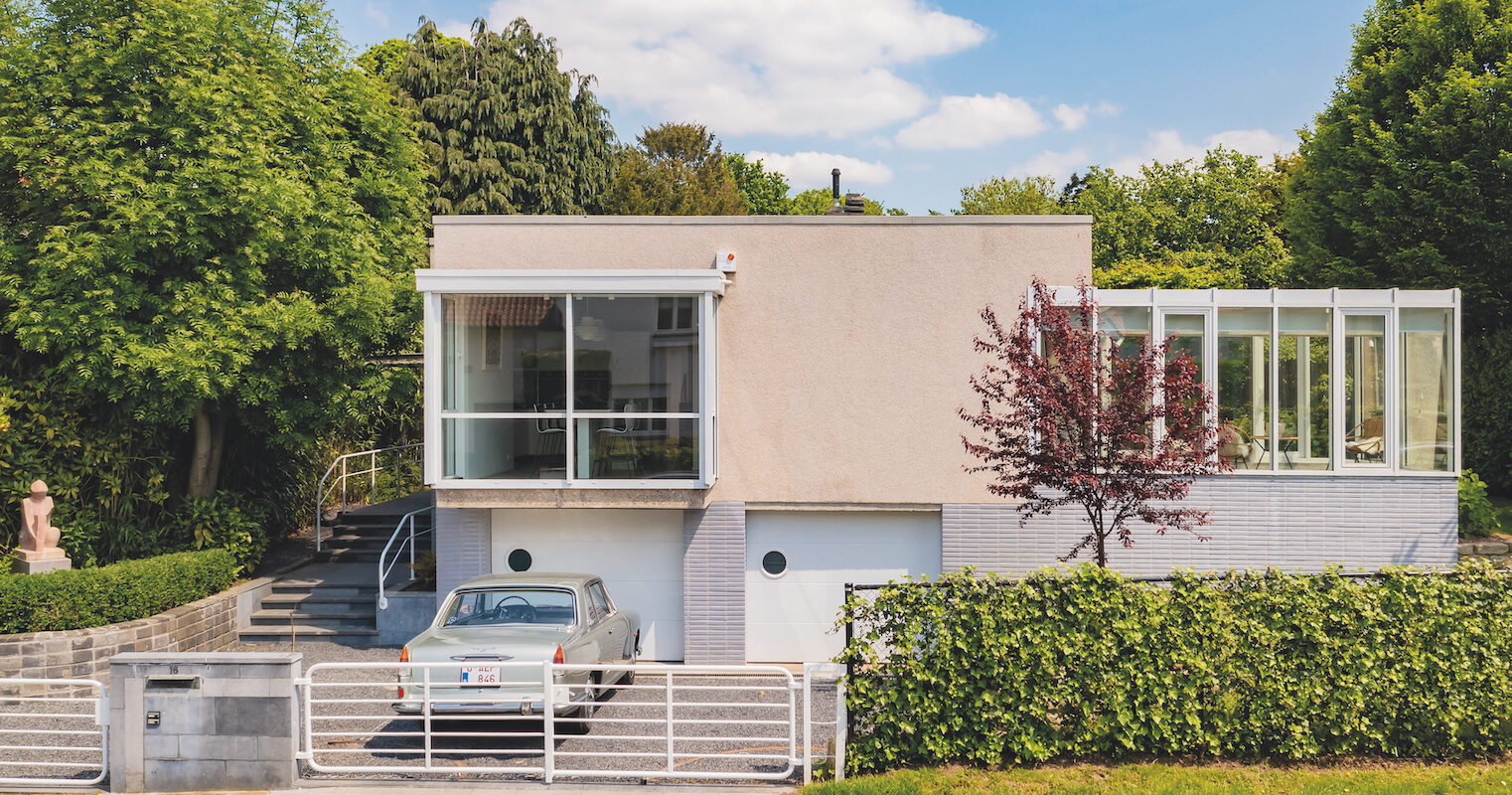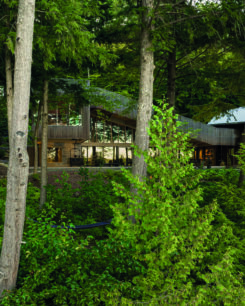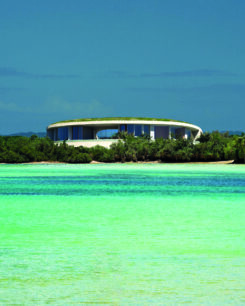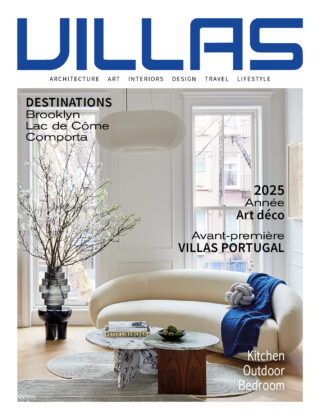Built in 1956 by Louis-Herman De Koninck’s daughter and her husband, E.J.L Wiesen – both architects – the villa was designed for their own personal use. The house was recently sympathetically renovated by Alain Delogne from Fronton architects, a firm that takes particular delight in undertaking complex and delicate restorations. On the façades, the glazed brick base has today gracefully aged into a light grey, while the concrete shell covered with a pinkish-white cimorné decorated cement cladding has been cleaned. A small porthole has been added to the new garage doors as an additional nod to the modernist feel of the building. In the entrance hall, the revamped volumes have been floored with large porcelain stoneware slabs given a washed concrete finish, while the door, steps and period skylights are teamed up with wall lights and a coat rack created by Jules Wabbes.
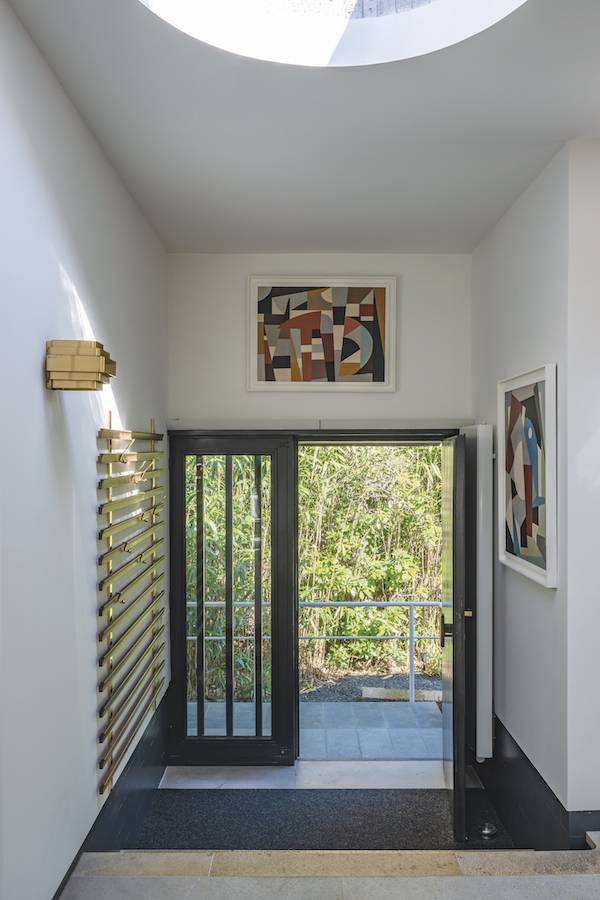
Fred Ducout
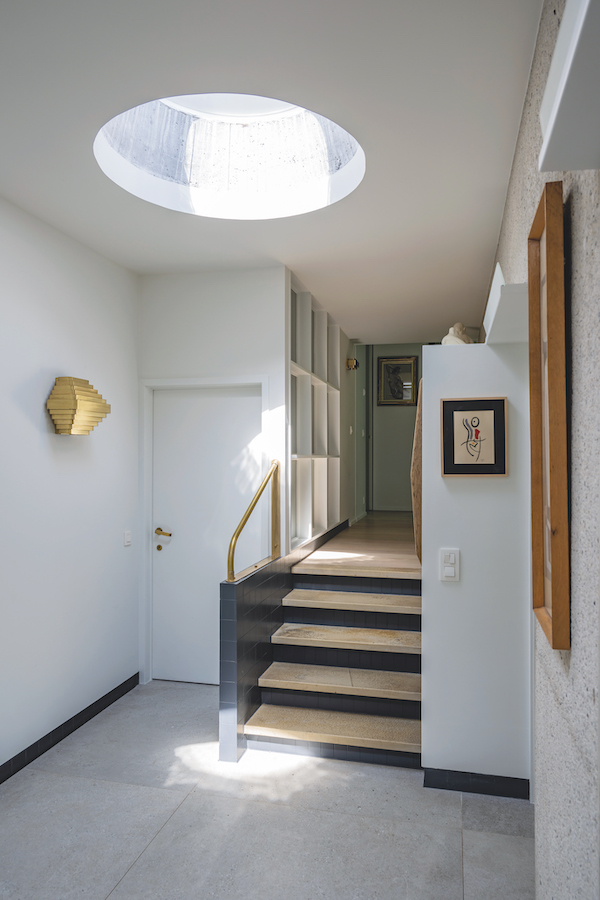
Fred Ducout
One of the building’s exceptional features is that the original architects did not include any ceilings, opting instead for a backbone consisting of a curved concrete shell and masonry for the rest. The house had to be completely insulated from the inside, given that any external improvement proved impossible because of the cimorné decorated cement cladding, made of glass fragments projected onto wet mortar, a technique that has now sadly fallen into disuse due to a lack of raw materials. In the living room, the work entailed installing wall coverings made of gyproc panels. The ceilings, window frames and interior doors were repainted white to give them a lighter, brighter look, while the floors were given the same treatment as the entrance hall and tiled with large slabs with a washed concrete finish. In the end, only the brick wall and the fireplace remained intact, but the original aquarium was replaced by a glazed section. Period furniture such as the Gio Ponti cabinet and bar, as well as works of art, lend further character to the home.
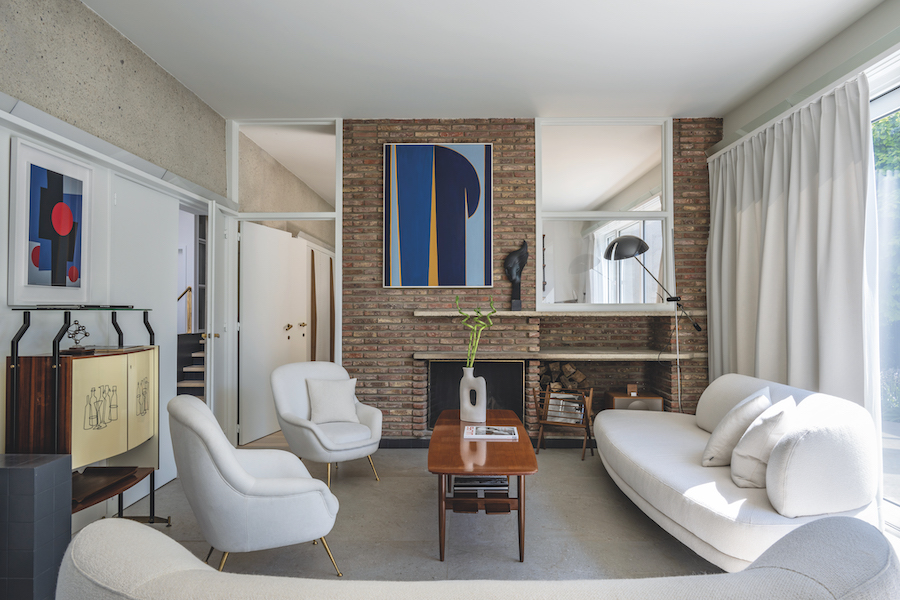
Fred Ducout
From the living room, the gaze is drawn towards the original conservatory, which now opens onto the lounge area. The glazed windows on the fireplace side bathe the study in light. Located in a separate room, it has undergone very few changes. Characterised by a base in small red terracotta tiles that has been preserved, it has been fitted with a wall shelf by Kai Kristiansen, which marries perfectly with the work table by Wabbes and the Eames armchair. The cupboards, also original, have been fitted with new custom-made handles based on a model designed by Le Corbusier and Charlotte Perriand. A recurring feature used time and again on all the storage units in the house. On the light oak parquet floor that replaces the original tiles, the green Womb chair and its ottoman were designed by Eero Saarinen for Knoll (1946). The subtle grooves of light, modernised by LED lighting, are a common thread running through all the rooms.
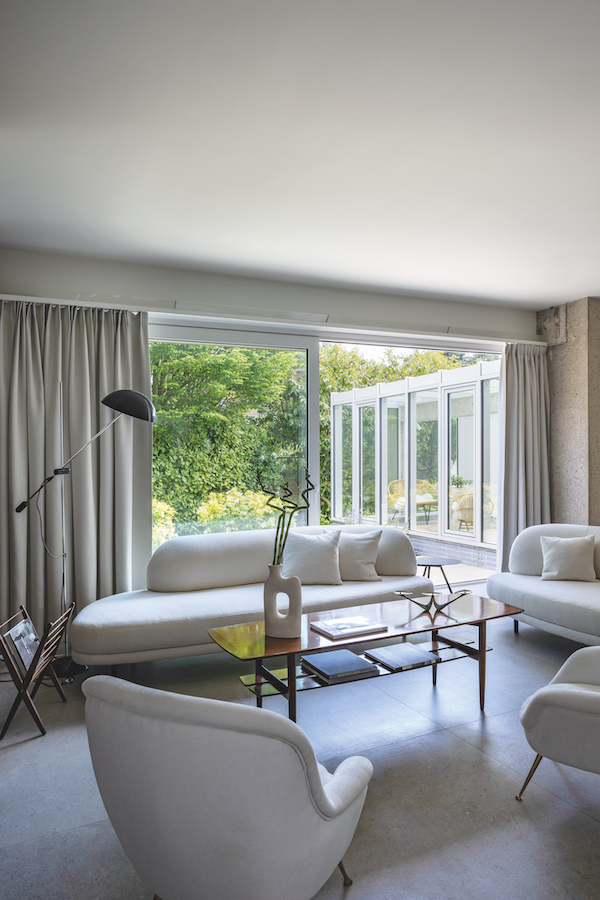
Fred Ducout
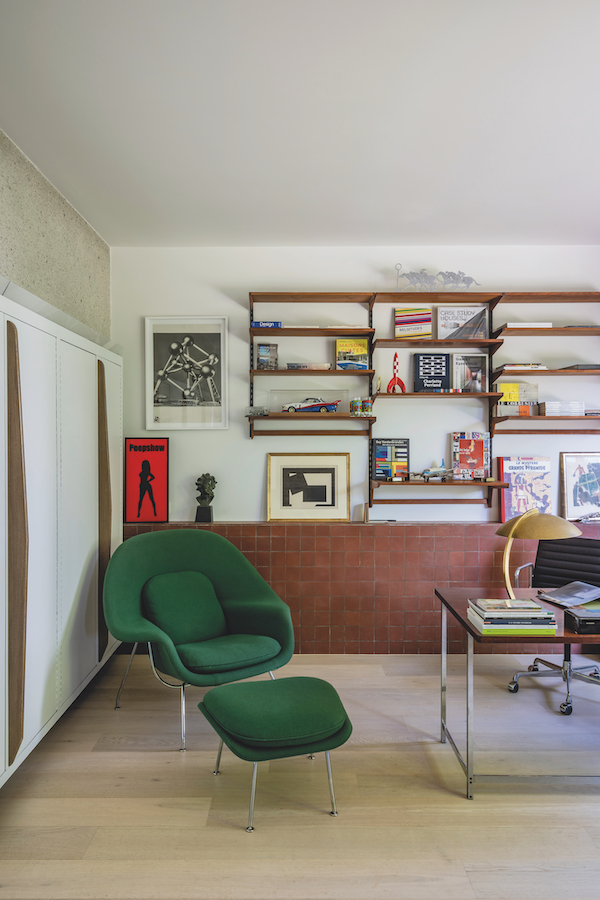
Fred Ducout
In keeping with the spirit of the villa, the dining room combines a table and chairs by Kai Kristiansen with furniture by Alfred Hendrickx, the designer who created the First Class area of Zaventem airport when it was first built. The kitchen has been divided and now discreetly encroaches on the living room. Organised around a central island that showcases the Fritz Hansen Series 7 bar stools, in white lacquered wood and black leather by Arne Jacobsen, the Cubex units come across as the obvious choice. Designed by Louis Herman De Koninck, it was developed by LHDK in 1930 and is still in production today. Thanks to the iconic Verona seven-shade pendant lamps designed by Sven Middelboe (1968) for Lyfa, the lighting is soft and glare-free.
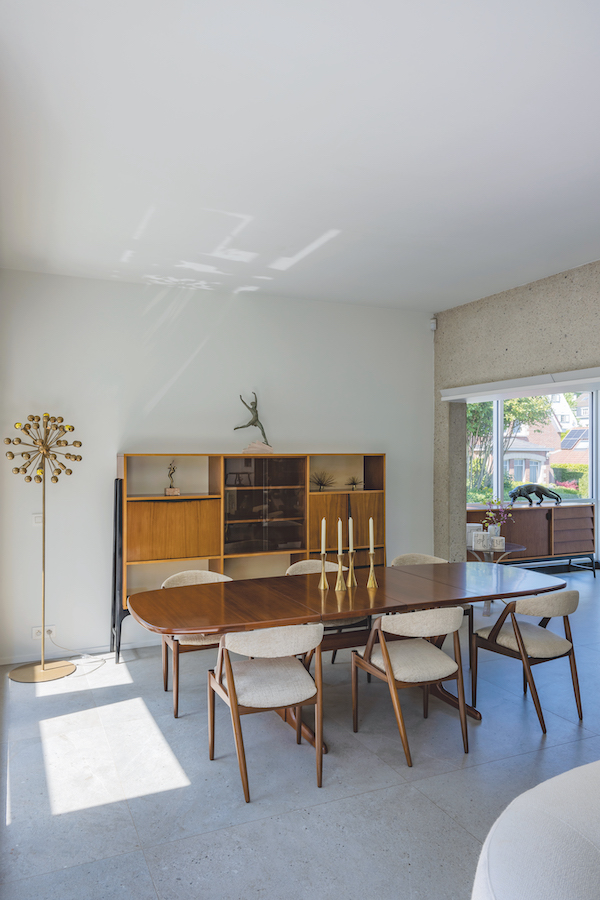
Fred Ducout
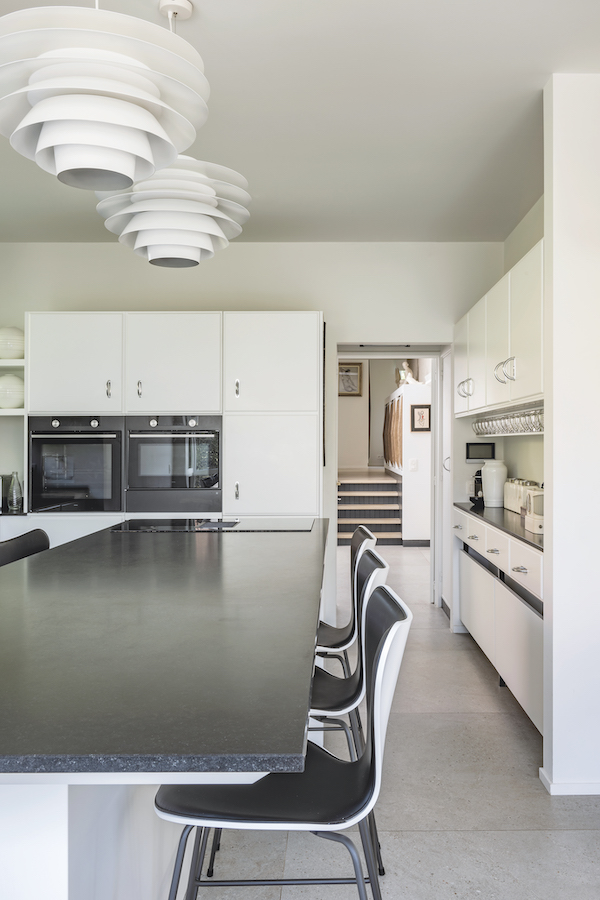
Fred Ducout
Originally, the greenhouse was entered from the outside, and was glazed on the dining room side. To make it more user-friendly, Alain Delogne came up with the idea of connecting it to the house by removing the window frame and considered it rather as an extension of the living room by installing some exotic Japanese steps between the two. They overlook a pond that is home to water lilies and frolicking koi. Attached to the façade, it is self-supplied by a downpipe that constantly maintains its level. Conversely, an overflow can be used to stabilise it if necessary. The rattan armchairs accentuate the serene setting, in one with nature thanks to the beautiful garden surrounded by the original gates that are characteristic of Louis Herman De Koninck’s architectural work. “The advantage of these houses is that they remain contemporary, and are even more so than some other buildings,” stresses the architect.
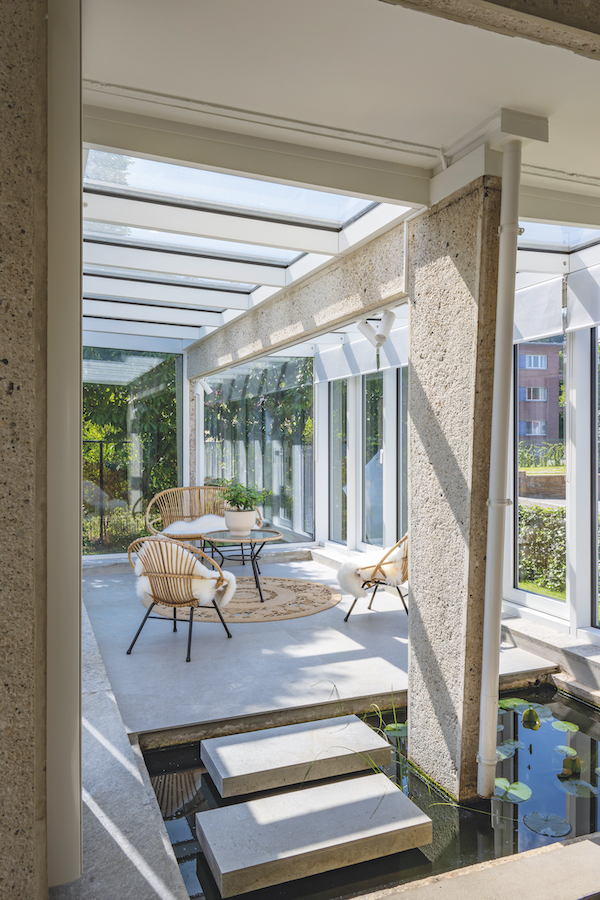
Fred Ducout
