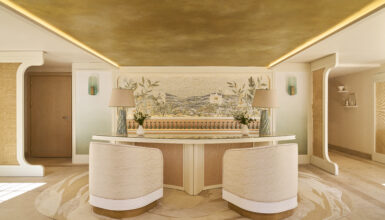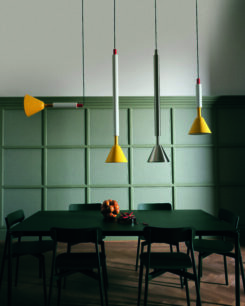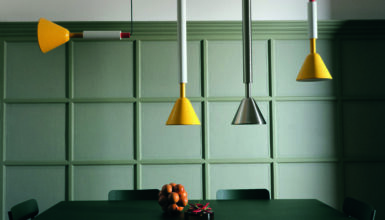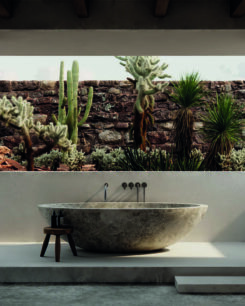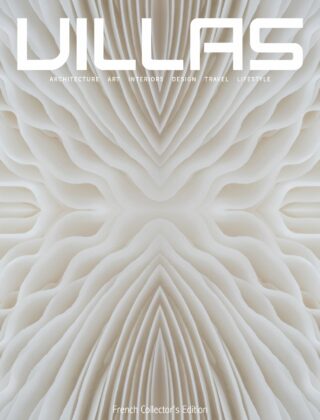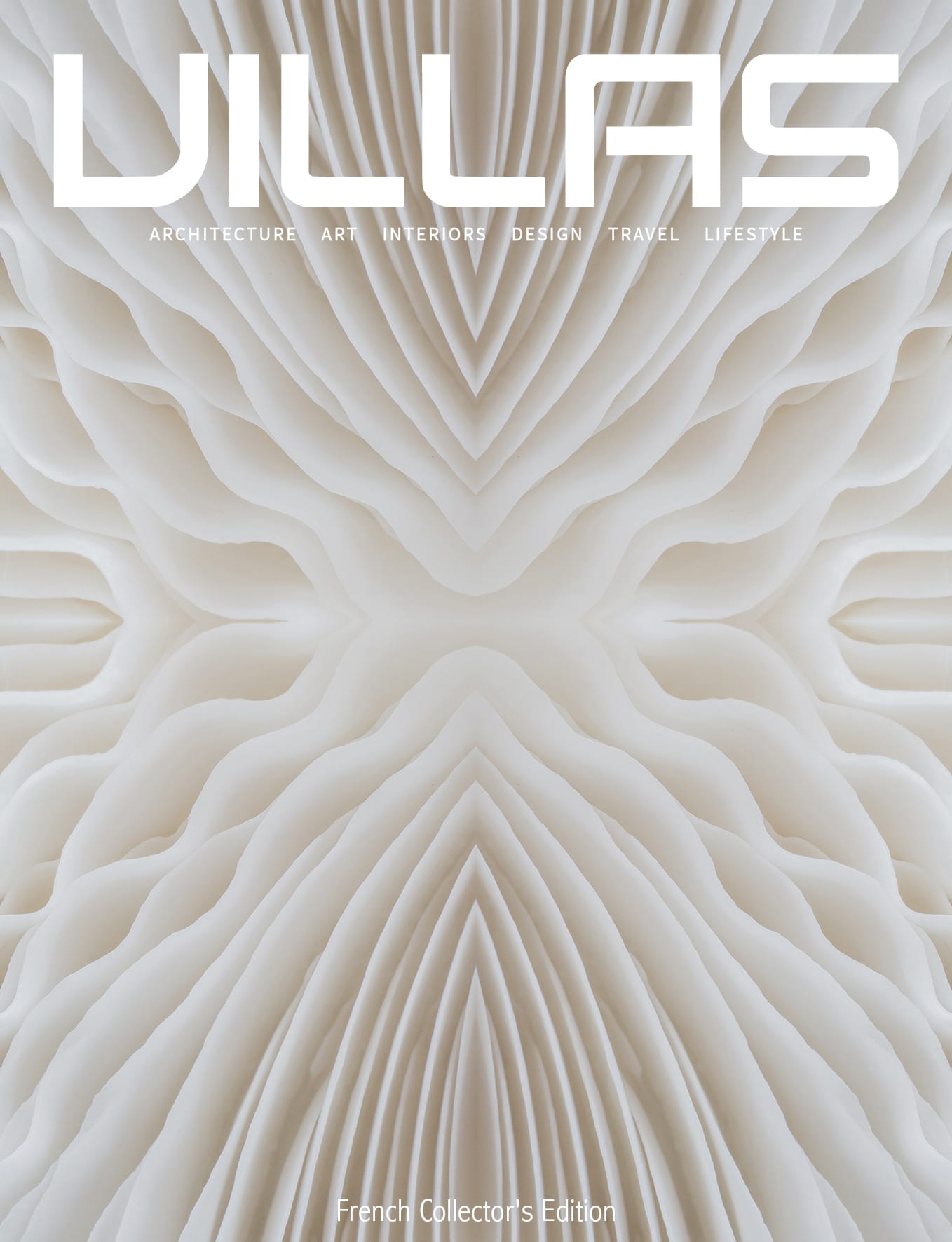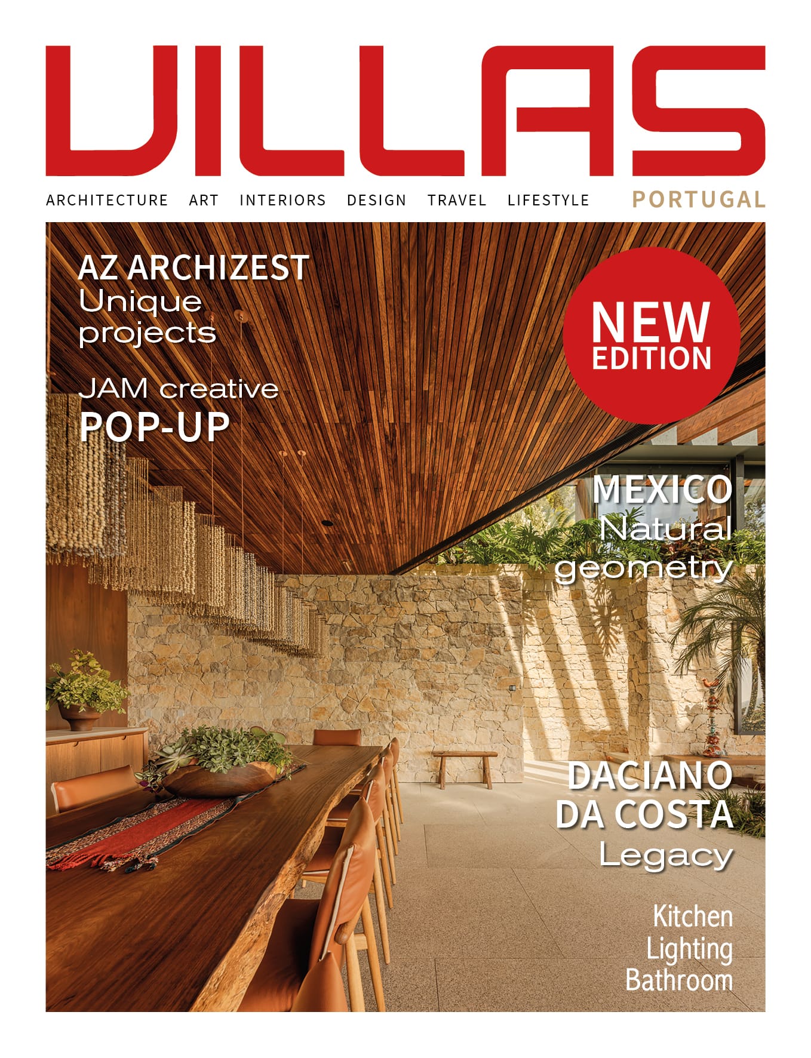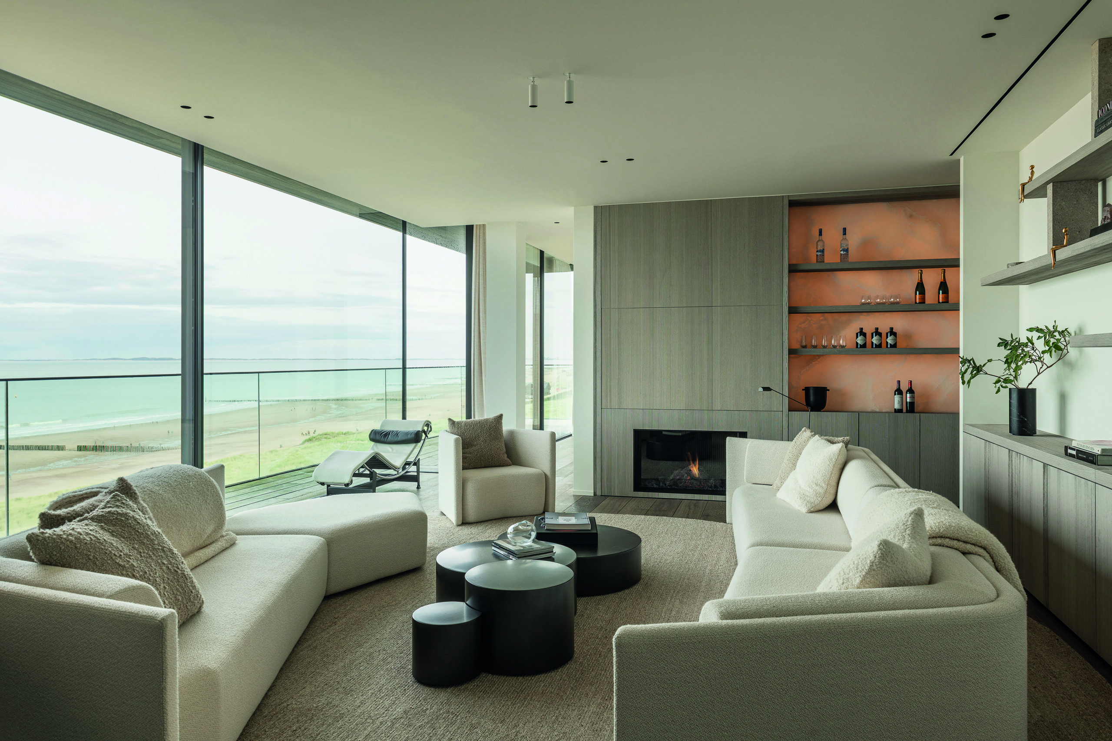
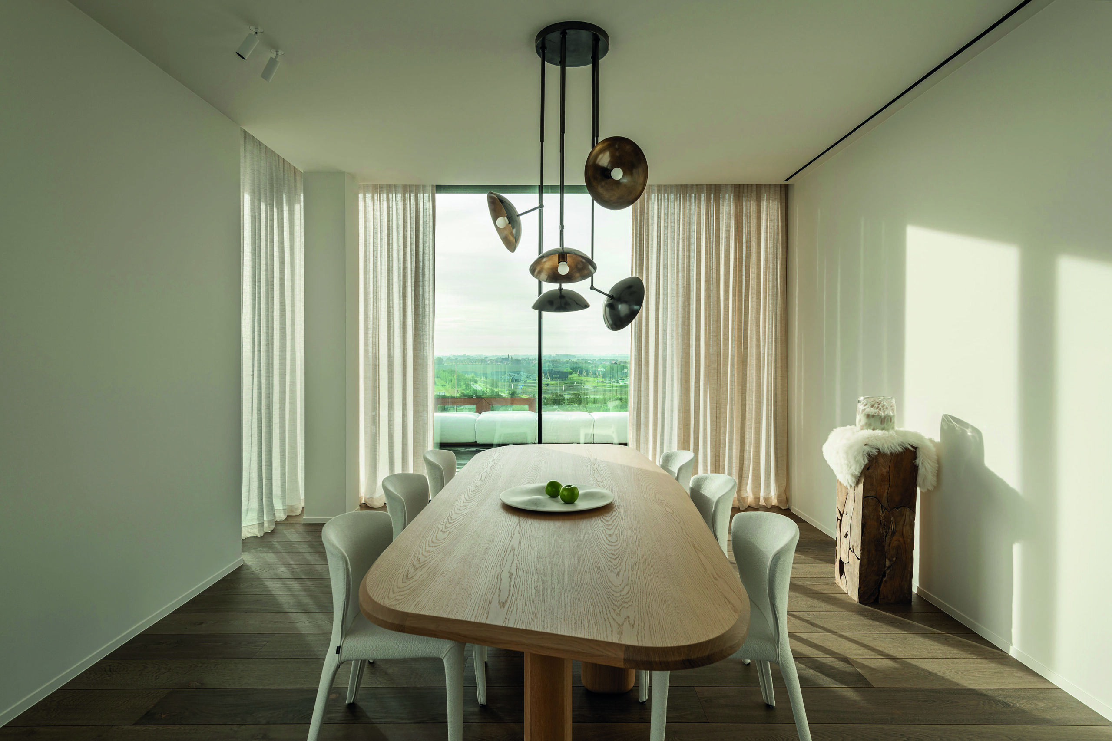
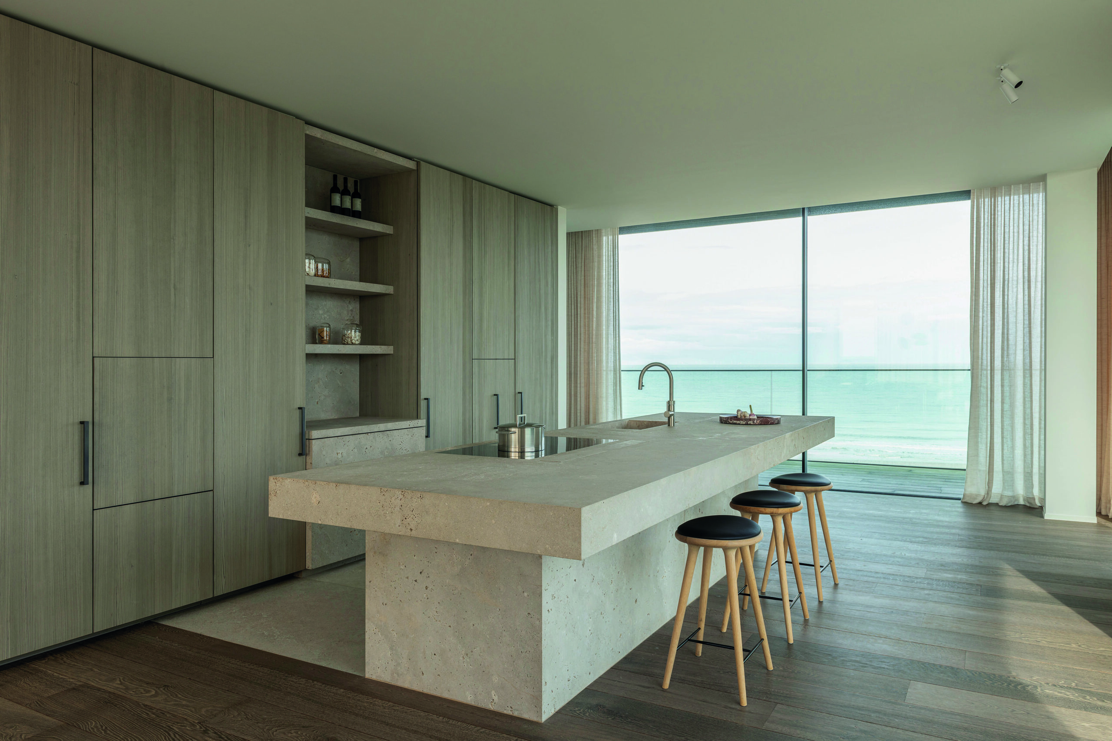
Few things rival the beauty of nature – that makes itself felt at every turn in this 240m² holiday flat. “The owners are warmly welcomed,” says Eline Ostyn “with a close-to-nature feeling in every room. The breathtaking panoramic view extends from the North Sea to the Zeeland polders of Cadzand. Circulation flows from the central living room and kitchen to each room. And there is a leading role for cosy togetherness – emphasized throughout the interior with a serene but luxurious use of materials. For instance, we combine soft tones with a refined mix of textures, such as the Pietra di Medici natural stone worktop in the kitchen and a rare white onyx stone for the bar area. The rustic oak parquet has also been laid in the same direction as the terrace to visually enlarge the space.”
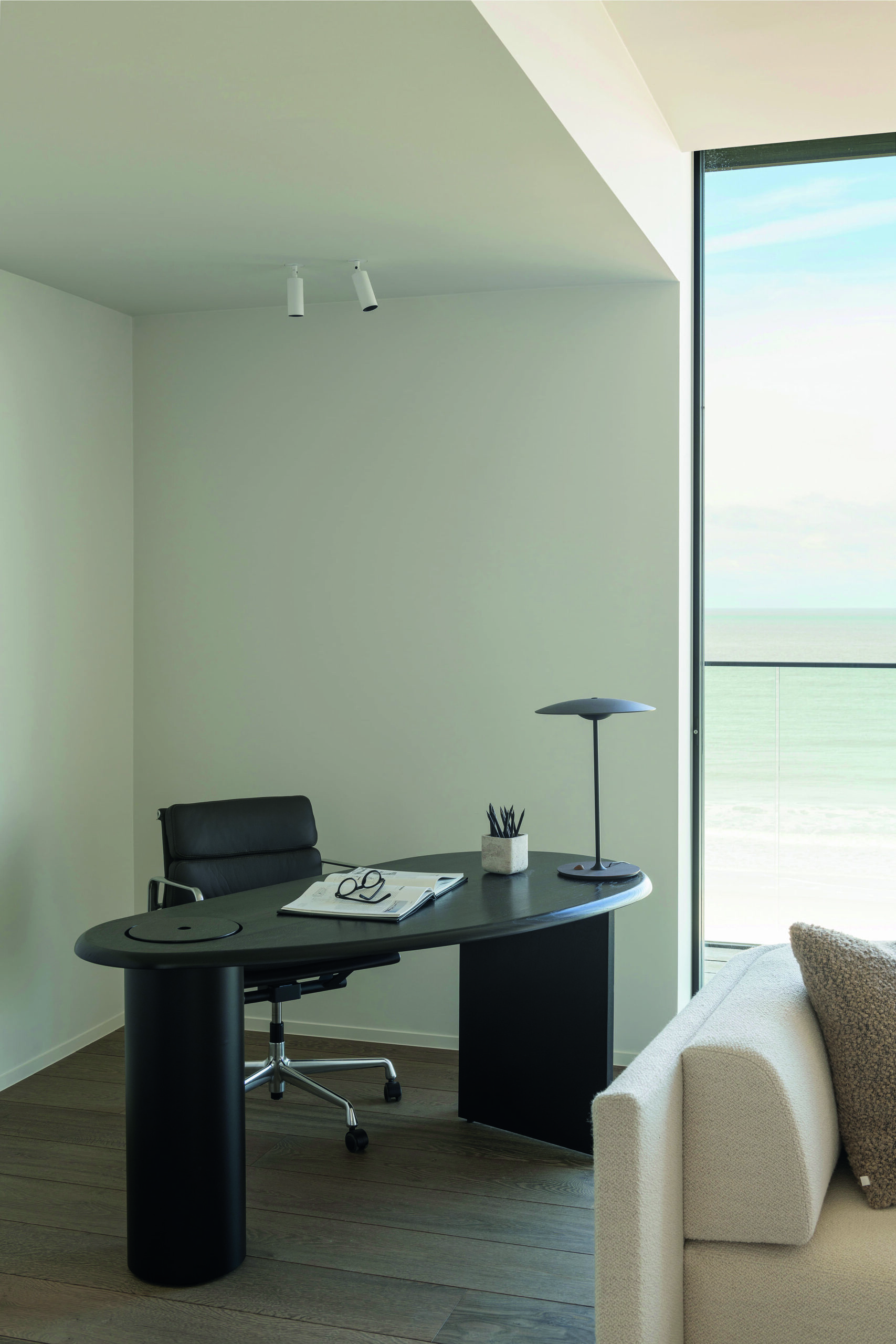
Elegant simplicity is uppermost in the bathroom of the family flat. “The free-standing bathtub overlooking the sea was a particular wish of the owner,” explains Eline, “to focus on the water aspect in this environment. So, we made structural changes to the original space to meet this requirement. The Kaldewei bath is made of enamelled steel, rather than traditional acrylic, which keeps the bath edges and water consistently comfortable and warm for longer. And although there is no direct view from the beach into the apartment, extra ambiance and cosiness can be created, when desired, by using the curtain hidden in a curtain recess. It’s a serene solution that we also repeat in the living space, with the integration of a compact, organic desk furniture by Fred Rigby, and a suspended ceiling to create a more intimate atmosphere.
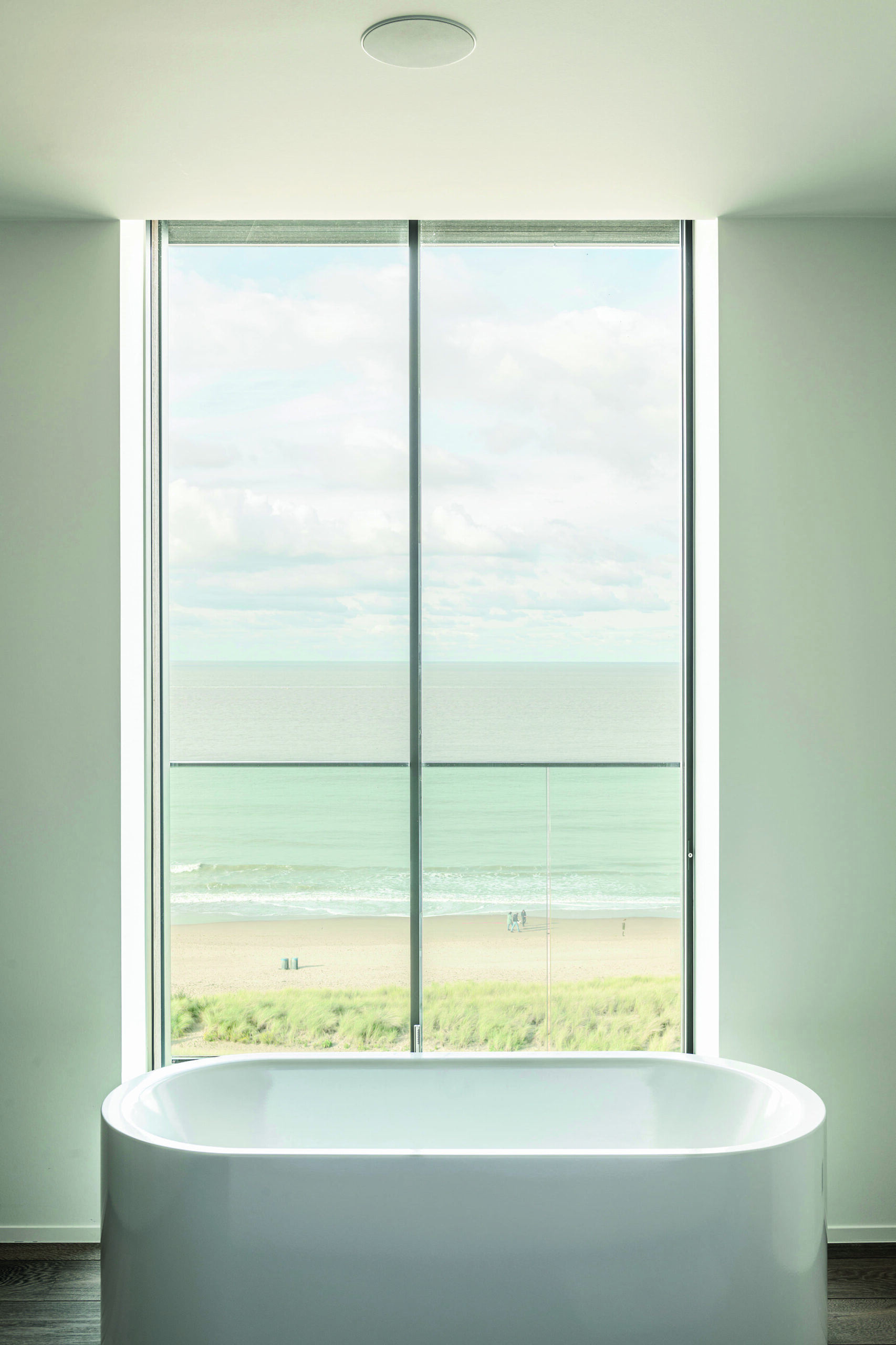
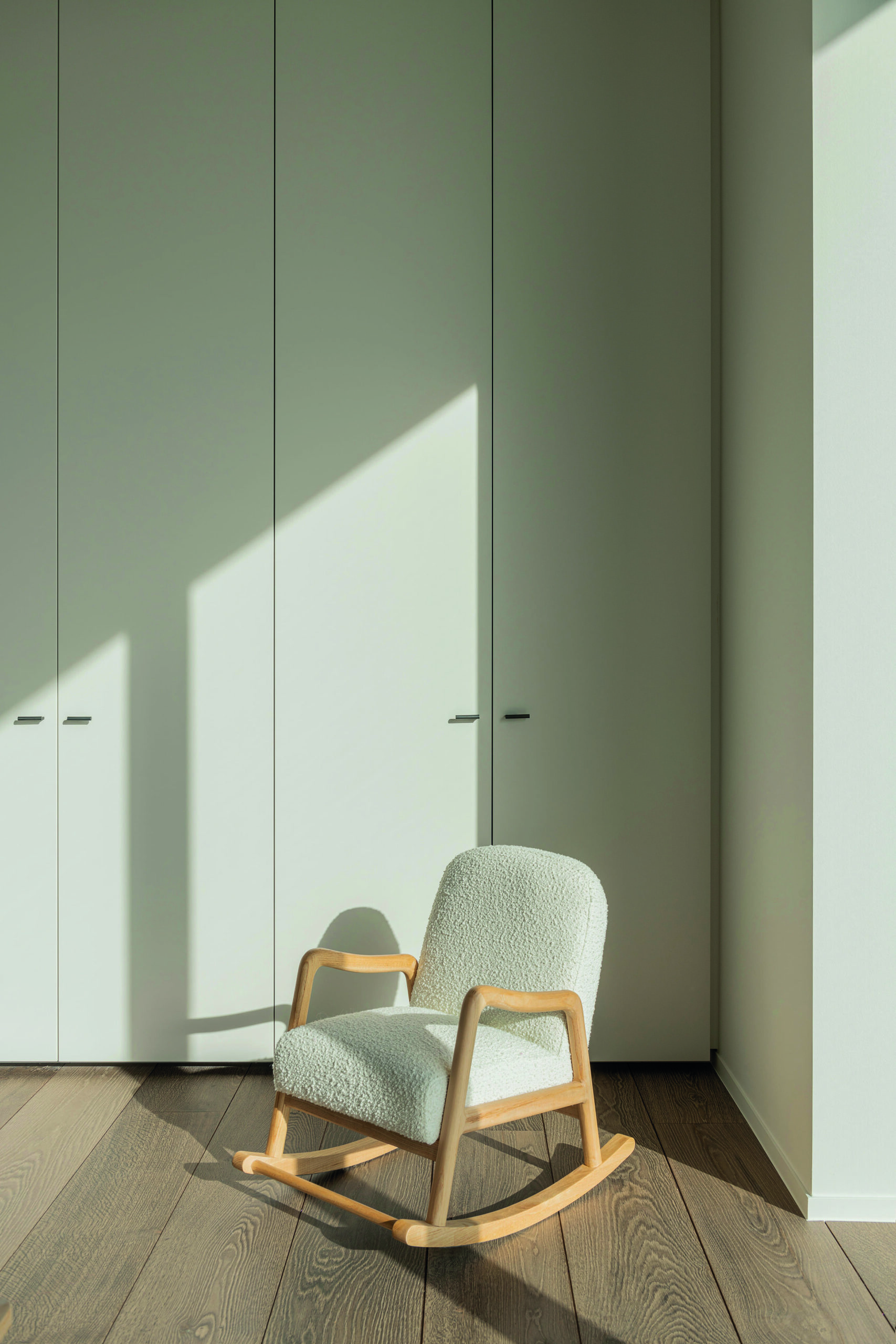
Beyond the desire for cosy congregation, the flat was structurally adapted from three to four bedrooms, each with an en-suite bathroom. “It was custom-designed for the residents,” Eline explains. “The focus is not just on sleeping space. The bedroom is also a private space for rest and reflection. In the same vein, the children’s room features a sandblasted veneer bunk bed and flexible bespoke wardrobes that can be adapted to their needs and size as they get older, or when another resident moves in. Here, we used a soft lacquer finish for a pleasing touch, contrasting with the textured veneer. The lighting inside the cabinets enhances their functionality and atmosphere. Special children’s furniture like reclining chairs and a drawing table make this a place of their own. And with a beautiful view of the green polders, courtesy of the wrap-around terrace, the connection with nature is also maintained here.”
