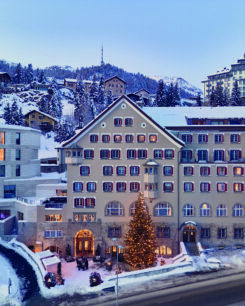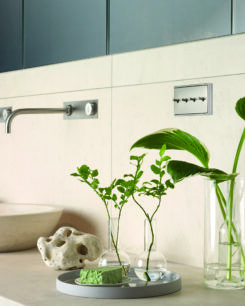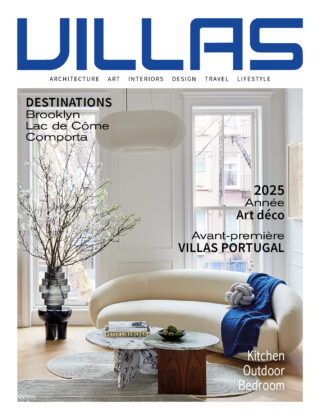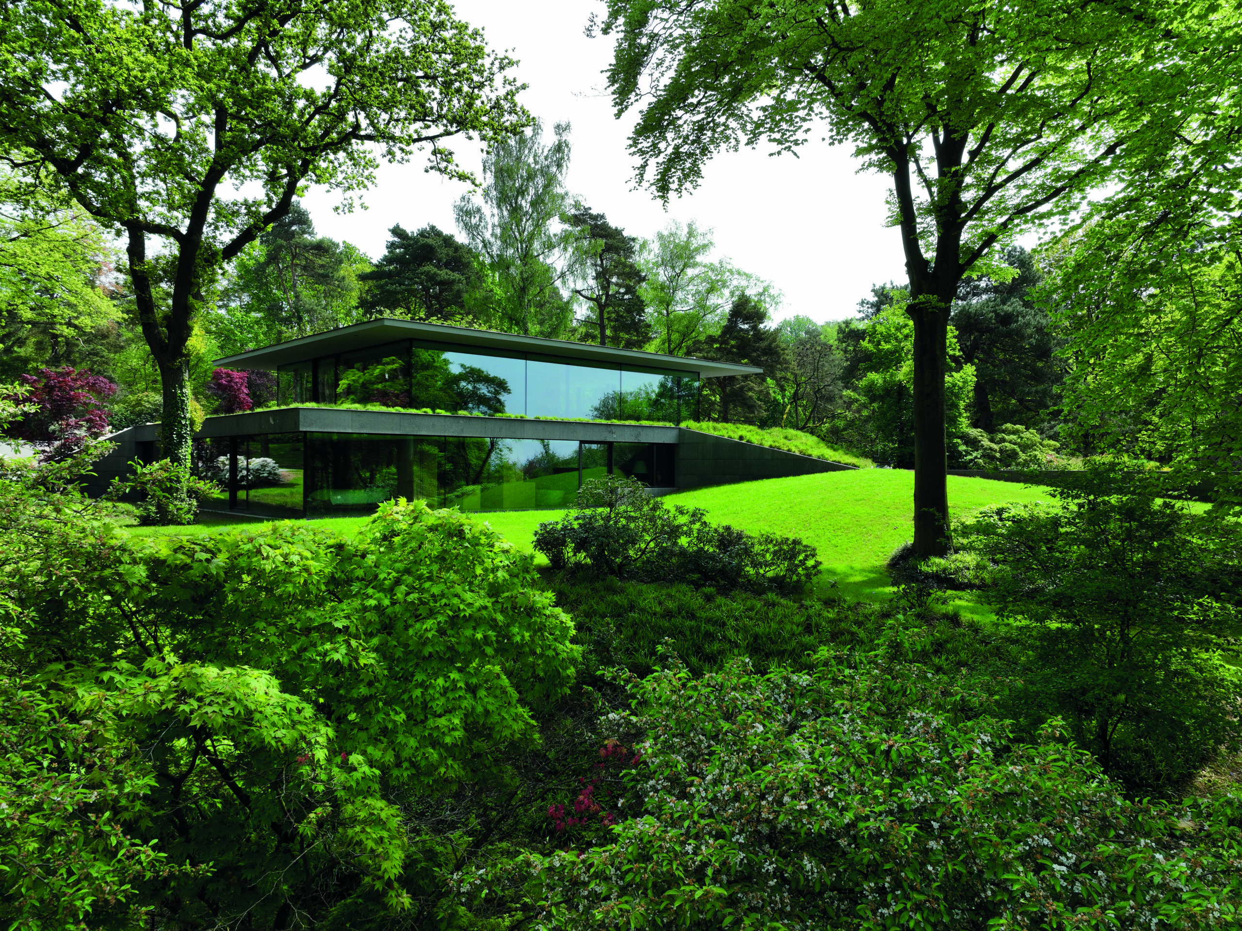
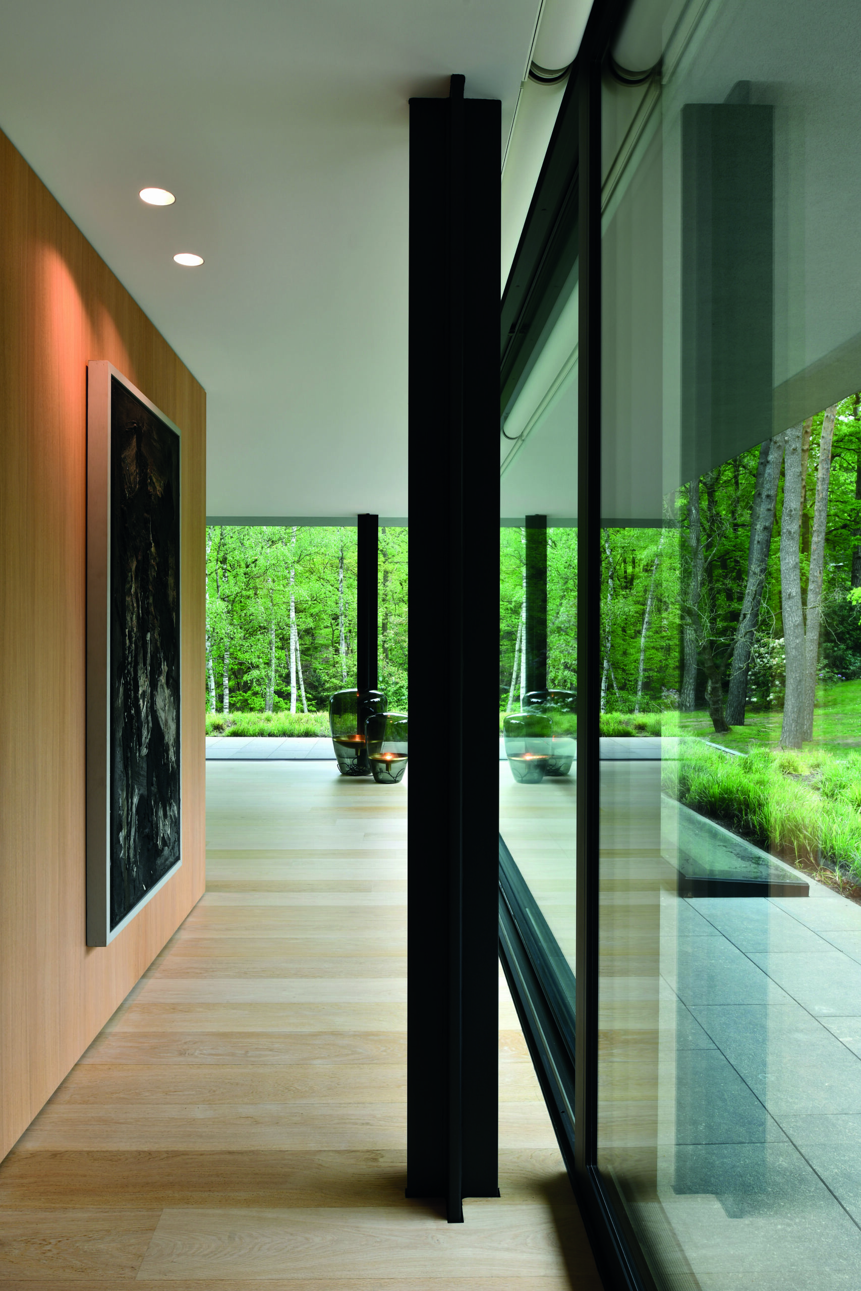
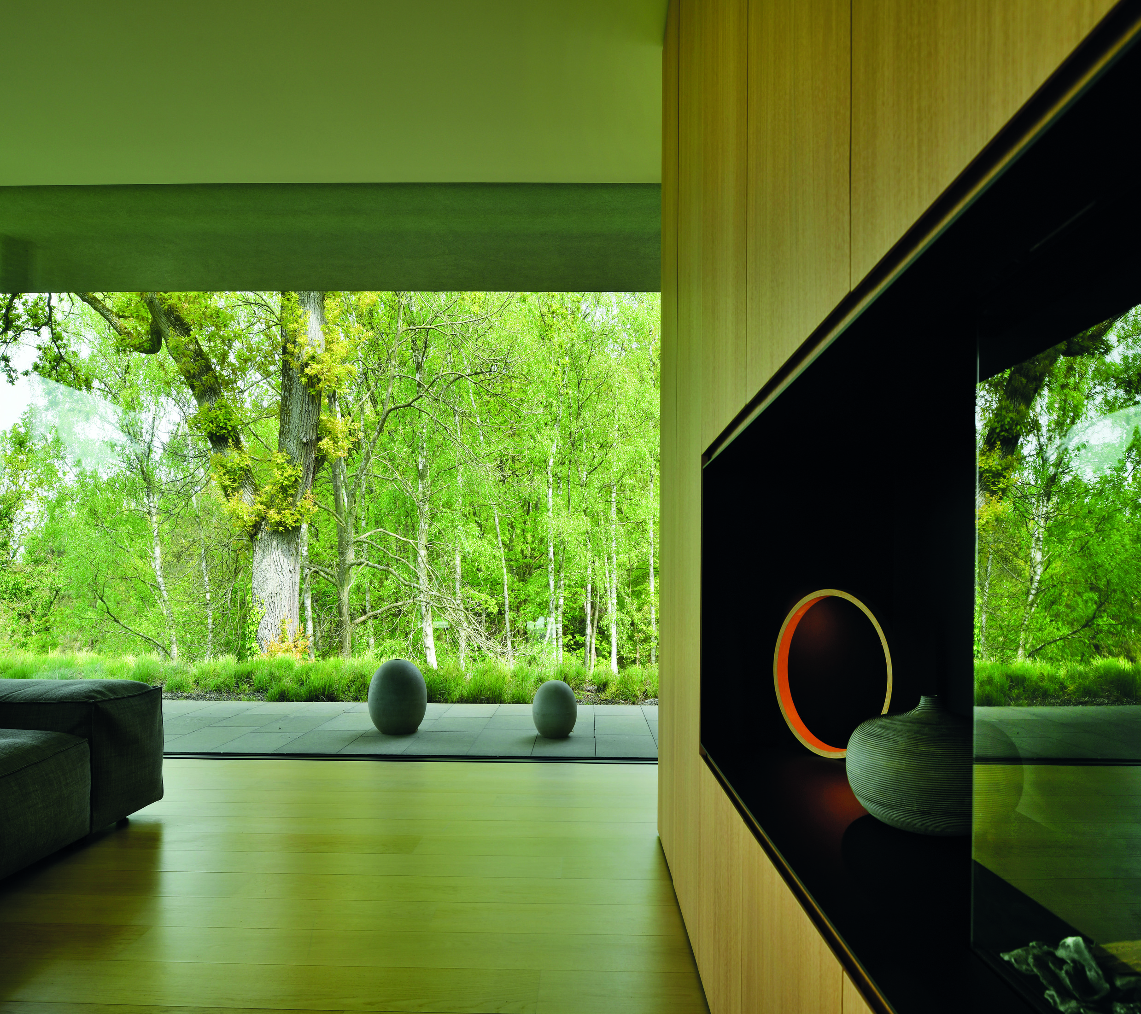
Winner of the Grand Prix d’Architecture de Wallonie in 2023, this project is a fine example of how a renovation project can be perfectly integrated into a green setting. “I didn’t do anything, the terrain dictated my thinking,” explains architect Bruno Erpicum, who pursues the ideal of making a building invisible by inserting it into a fault in the land. His projects in Greece and in the Belgian dunes bear witness to this approach. Here, in a pavilion “where the straight lines of the glazed walls contrast with the curves of nature”, the columns imitate the verticals of the tree trunks, and the fixed frames have been blended into the structure. The number of sliding windows has been reduced and the glazing assembled at an angle. Combining glass, wood and stone, the space expresses “the politeness of invisible materials”. Balloons lighting by Brokis.
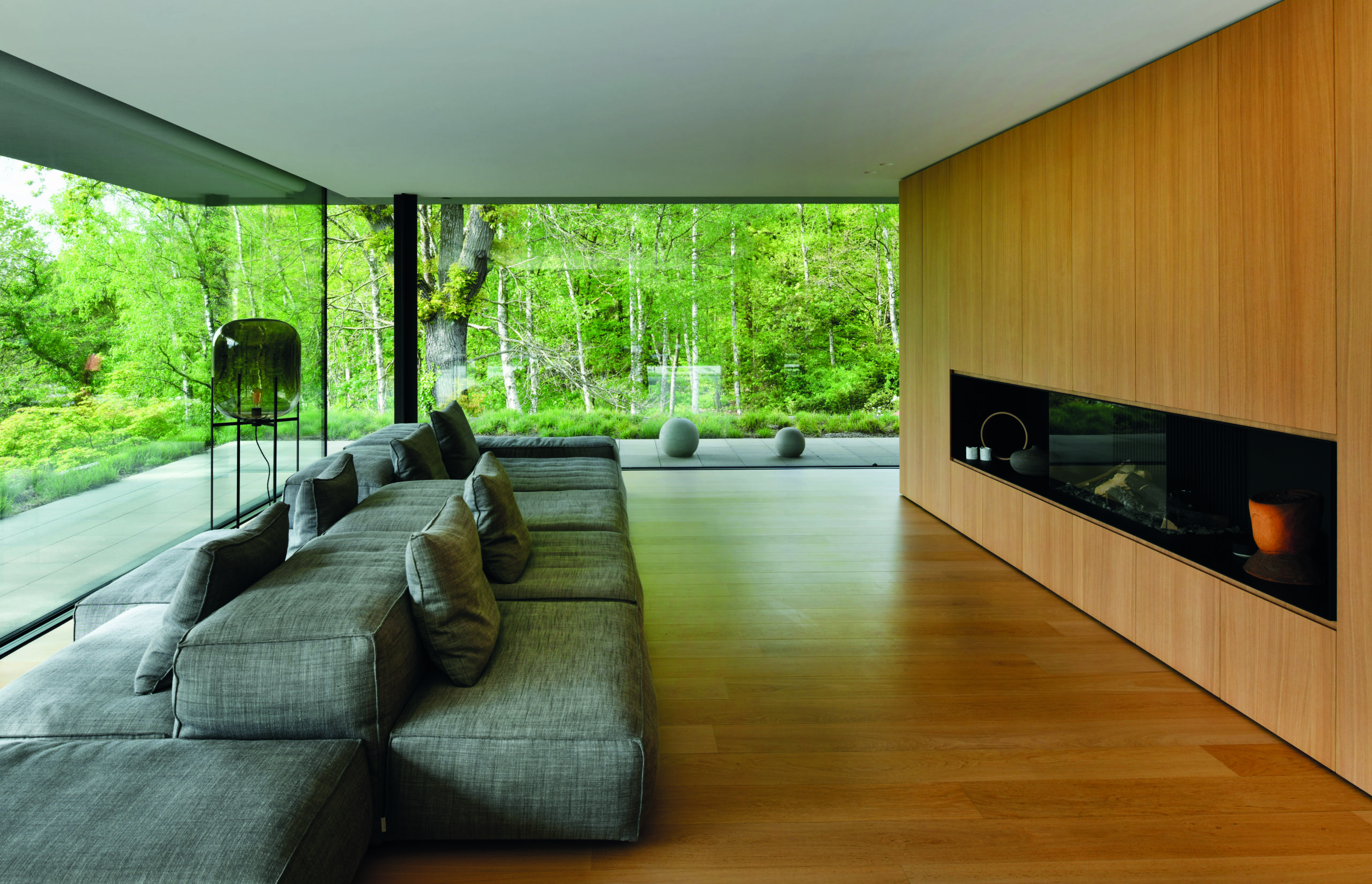
The current house follows in the footsteps of the existing residence, designed in the late 1950s by a couple of architects and botanists. It is now arranged over two levels. Under the roof slab, the spaces open out 360° onto the landscape. The upper level offers an extroverted lifestyle, a horizontal and dominant perspective, that dialogues directly with the landscape. “The central structure opens up like an umbrella and concentrates the service spaces”. Using a limited number of materials, the large living room and the kitchen, custom-designed by Bruno Erpicum, are laid out in a way that cultivates a less is more attitude. In a cupboard, a console desk, with drawers and sockets for connections, designed by the architect, plays hide-and-seek with the minimalist space. Extrasoft sofa by Living Divani. Oda lighting by Pulpo.
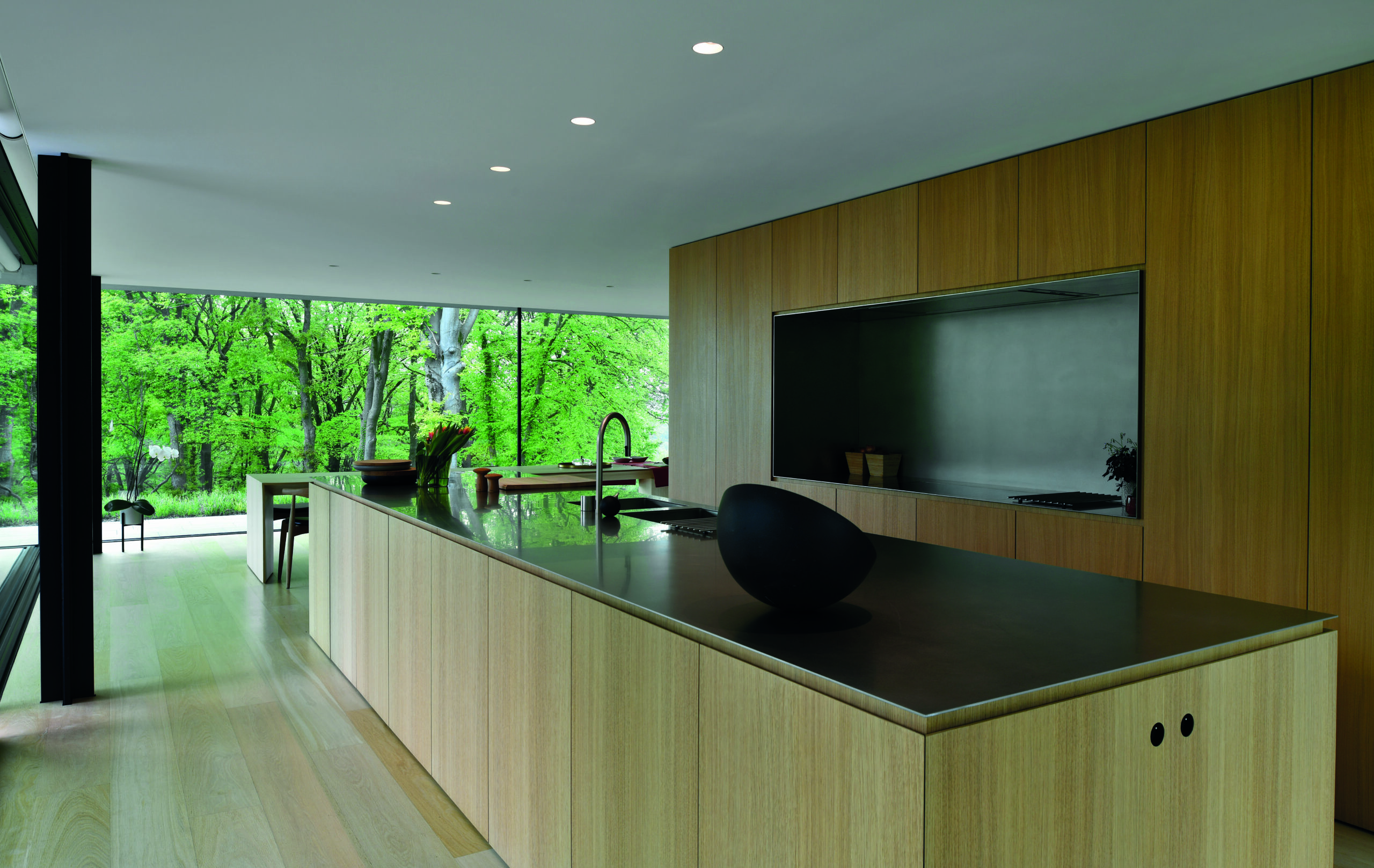
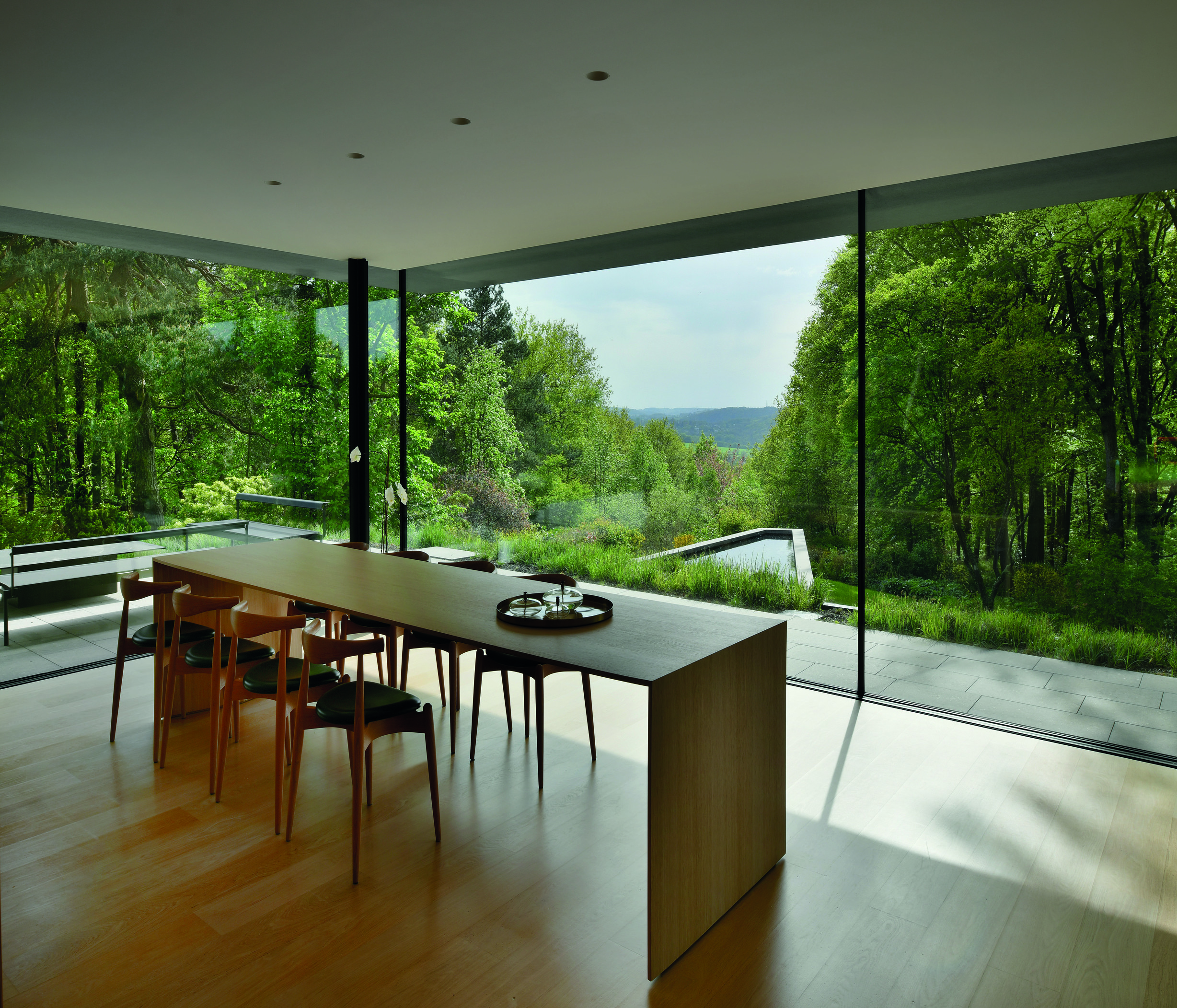
The former owners had created a garden around a flat-roofed volume, reflecting the diversity of the plants, with a large rockery and a vast selection of high altitude plants. In the upper part of the property, where oak and pine trees are the predominant species, they had installed a water circuit feeding a large pond. When designing the new house, the architect drew inspiration from the Wayfaers Chapel in Rancho Palos Verdes, California. It is also reminiscent of Frank Lloyd Wright’s first Californian house… “where the architecture fades into the background and nature takes centre stage”. In the dining room, as is the case throughout the property, highly insulating glazing and a peripheral overhang of the roof provide the essential shade. “We spent a lot of time studying the reflection of the glazing, so that it is very limited on the inside and to ensure that the glass is as transparent as possible”. Outside, the triangular-shaped pool harps back to the shape of the original house. Custom-made table, designed by Bruno Erpicum. Chairs, model CH20 Elbow, designed by Hans J. Wegner in 1956, reissued by Carl Hansen.
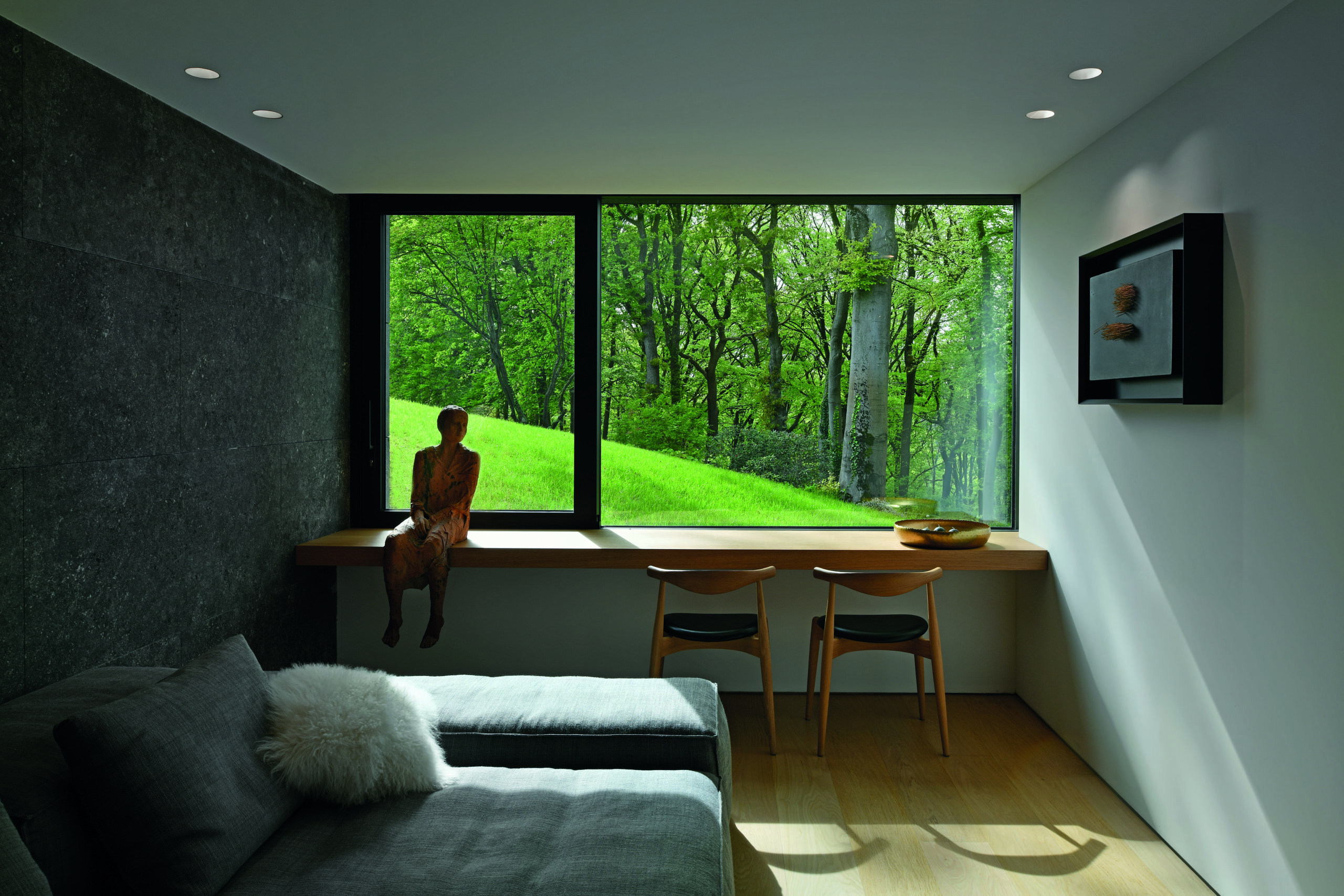
On the lower level, the perception of the outside environment is very different. It is reached via a scenic ramp and a passage through a night hall, punctuated by two works of art, creating a real transition. The three bedrooms – one of which boasts substantial volumes – and their en-suite bathrooms, have generous windows and are yet designed to remain cool. Crowned by the undergrowth, they offer two views down towards the ravines. The have the effect of feeling both cut off from the rest of the world yet at the same time protected. The duality between the mineral and plant world is also exuded in the atmosphere of the bathrooms, with floors and walls clad in slabs of Belgian schist stone. The taps (Opus model) are designed by the architect. The free-standing island bath in matt white Solid Surface (Bilbao model by Riho), with its beautiful oval shape, is the main feature of the uncluttered space, where the furniture is kept to the bare minimum.
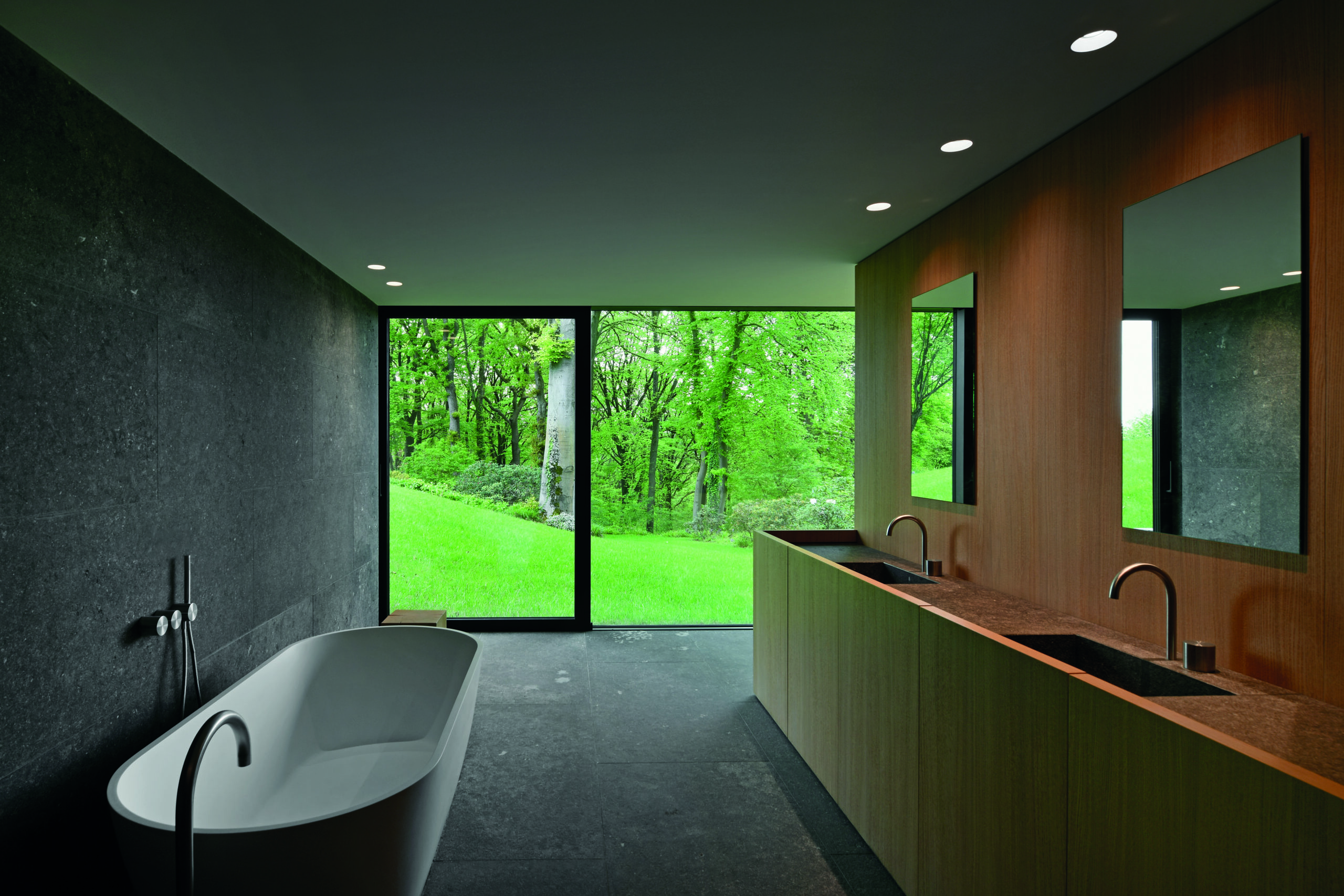
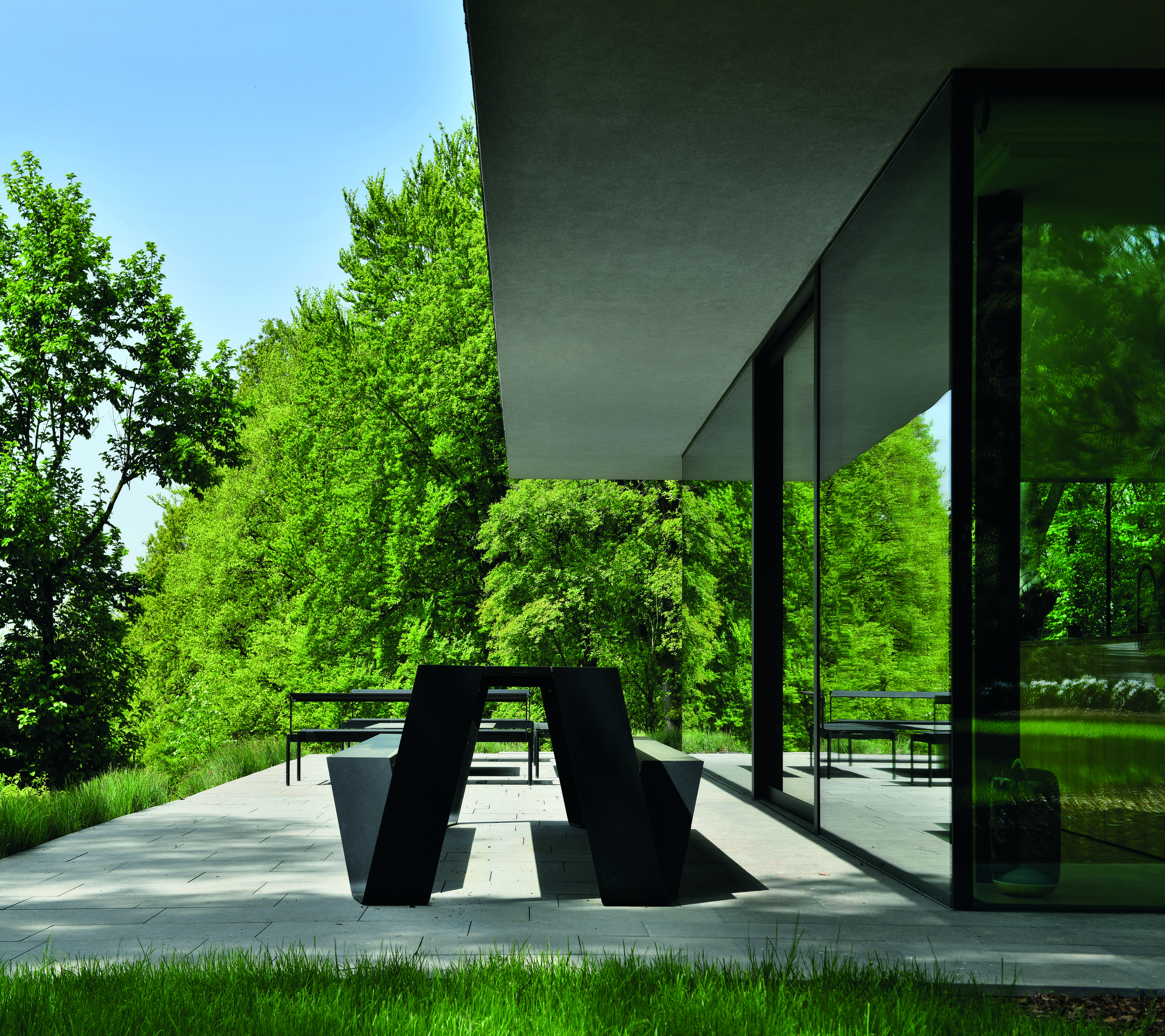
Moving outside to the garden, the contours of its original design have been respected. Only two diseased trees had to be felled to achieve the desired effect. Beds of heather form a carpet of flowers at the foot of the trees while collections of decorative shrubs are arranged in around twenty plots, each with its own particular theme. The upper bank of the lake is laced by two Japanese maples and a sumptuous collection of rhododendrons and azaleas. The lower bank, for its part, is adorned by a rose garden with flowerbeds separating the grassy areas, interspersed with peonies. A heathland takes up the upper part of the hillside. The existing ponds have been restored and remodelled. The living room and dining room are framed by a planted terrace clad in stone. Around the edges, the roof is also lined with plants, with solar panels at its centre. Hopper table and benches, Sol and Luma couches, by Extremis.
