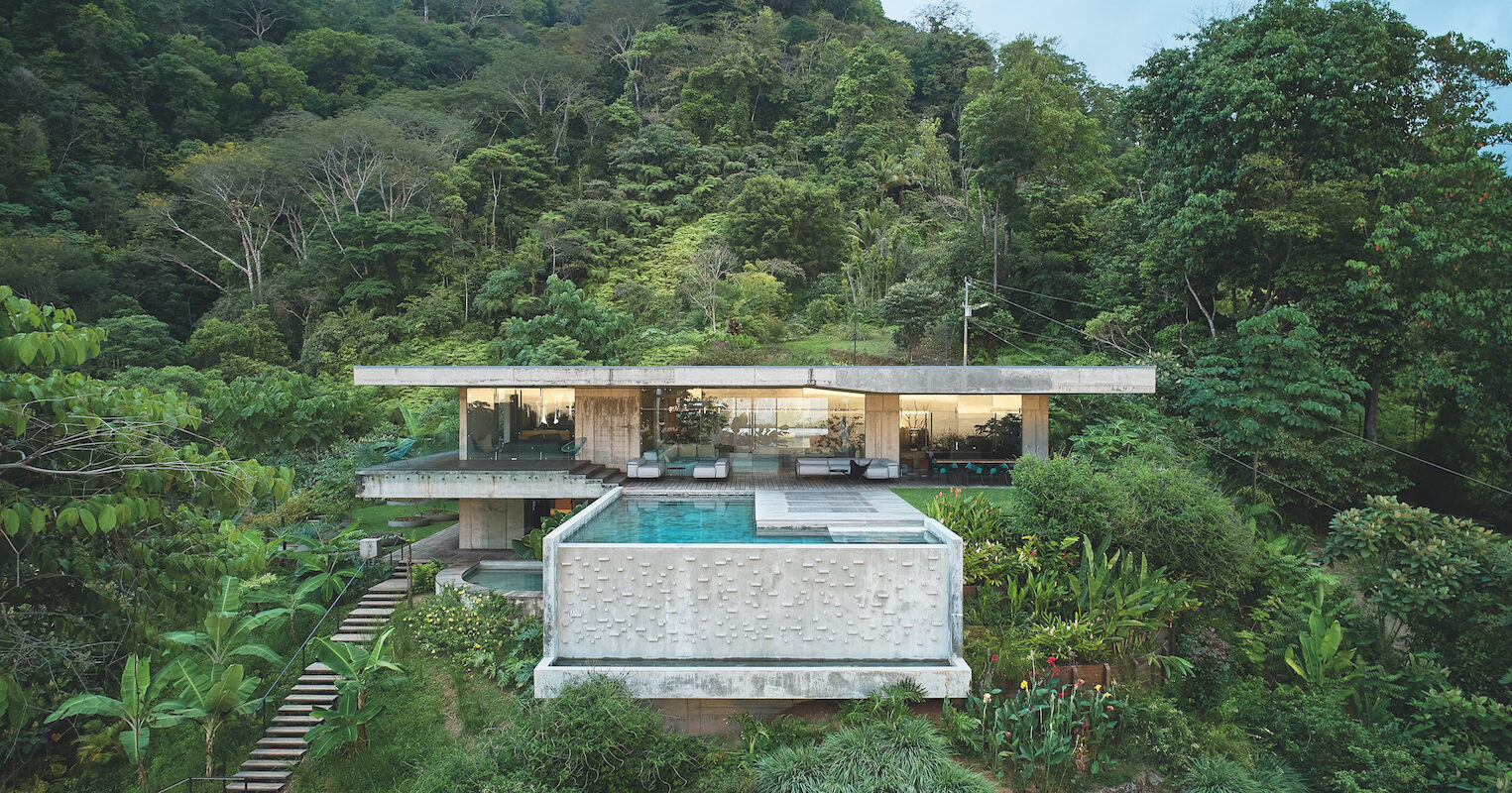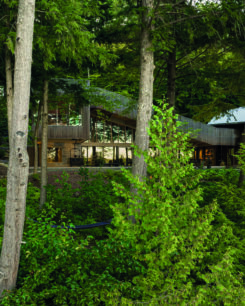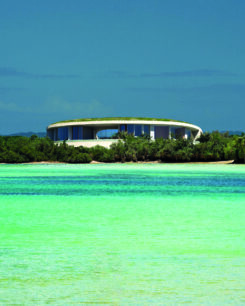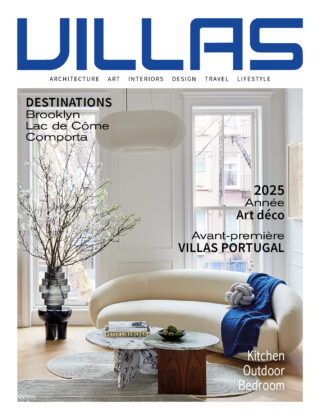Sommaire
A house into the wild
It was love at first sight when a Czech investor first saw this lush piece of Costa Rican wilderness. The 2.5-hectare plot with a Pacific Ocean view was to be the backdrop to an expansive resort compound made up of three villas and a multifunctional, tropical pavilion. The two-storey monolithic Art Villa was the first to be constructed and takes pride of place on the site. The challenge was set for Prague’s talent. Refuel Works created the architectural concept, Studio Formafatal undertook the interiors (as well as the master plan for the entire resort compound) and Atelier Flera designed the garden landscaping. Right: bespoke chair by Costa Rican Sondaleza
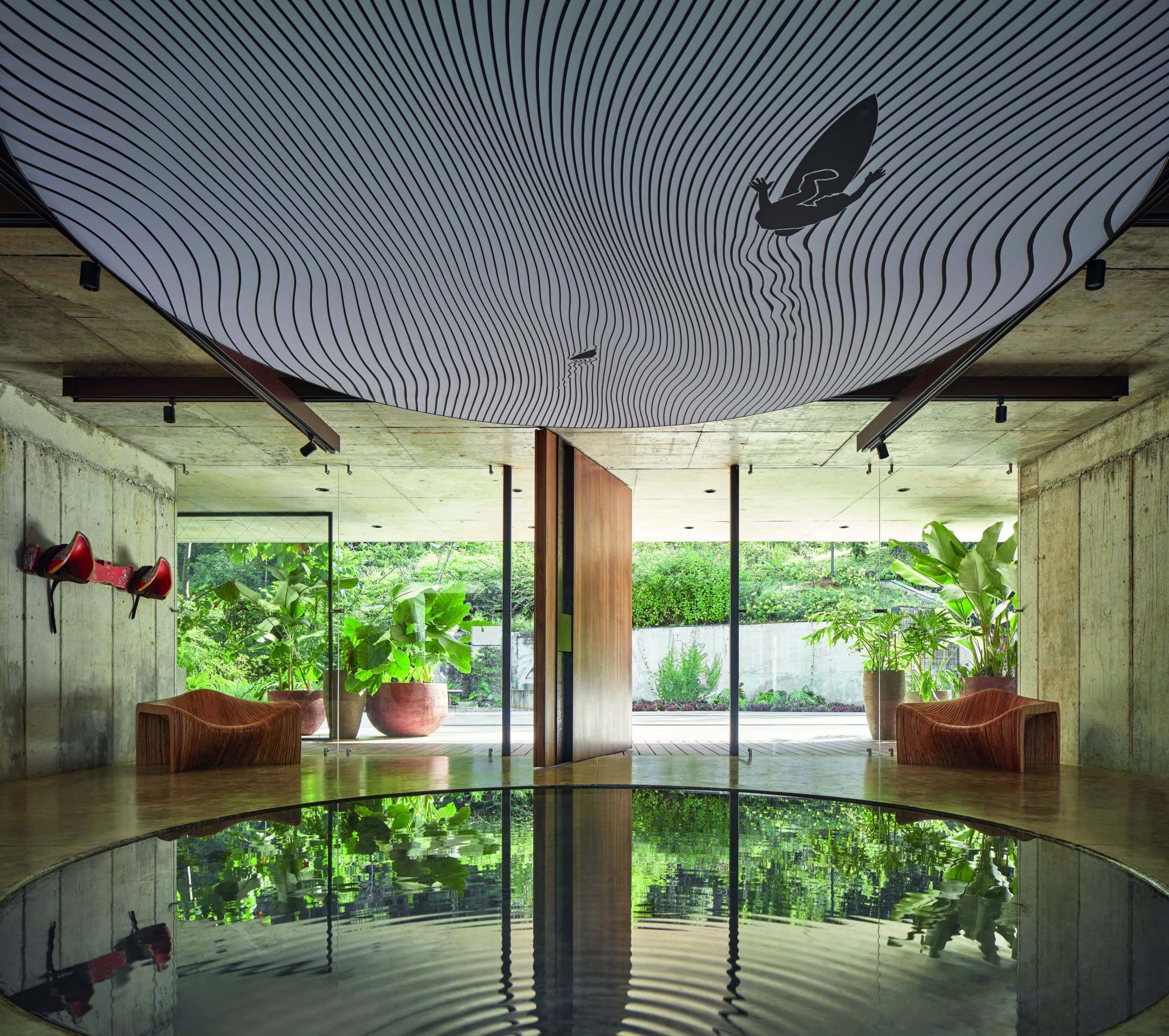
BoysPlayNice
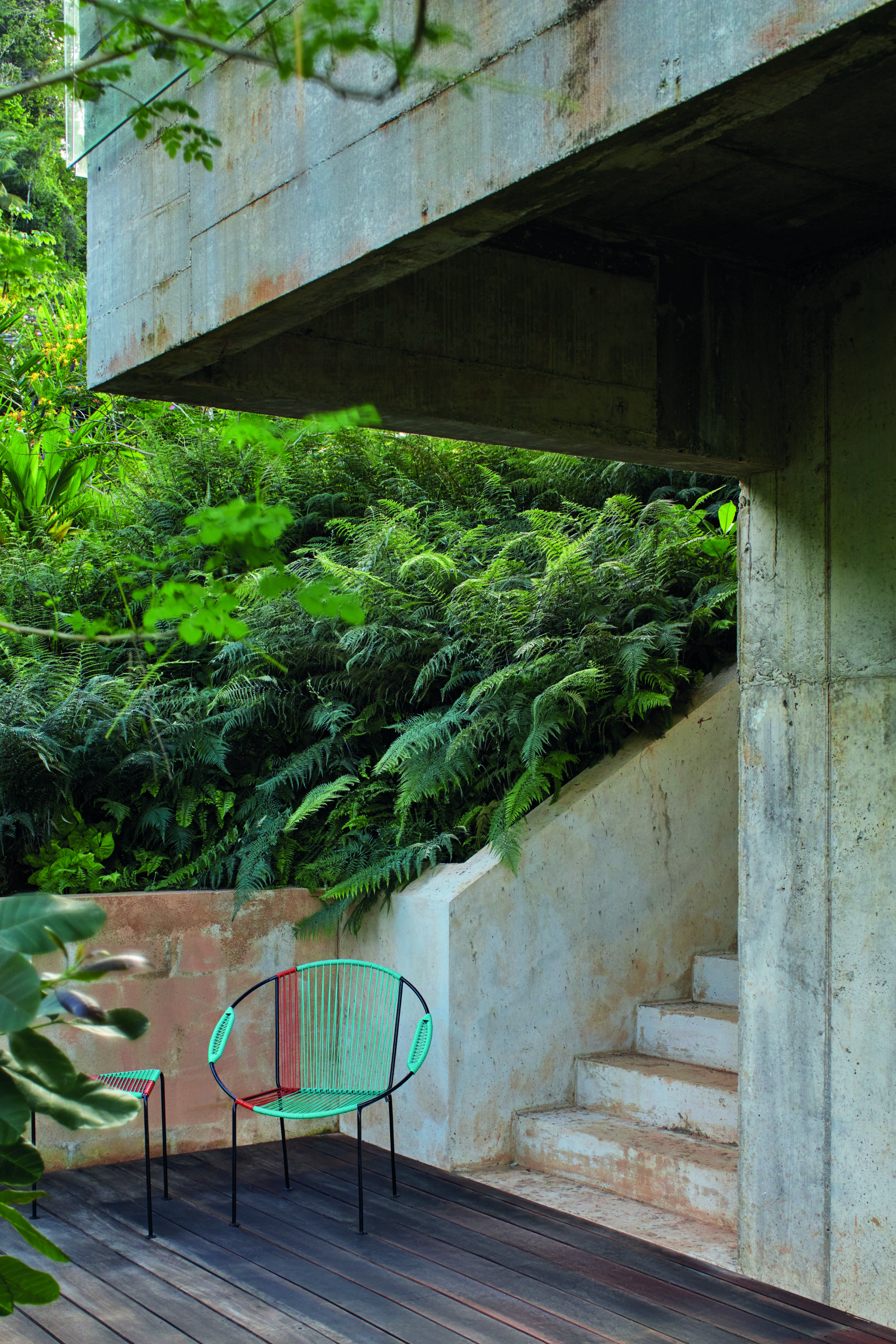
BoysPlayNice
Concrete walls to enhance nature
The entire concept invites the use of superlatives. The total living area is 570 m2. Its expansive common area accommodates a foyer with reflecting pool, the living space, kitchen annex dining room and a covered patio with swimming pool. For the interior, Studio Formafatal—together with architect Dagmar Štěpánová, as lead—were inspired by both the jungle around them and architect Paulo Mendes da Rocha’s oeuvre. The Pritzker Prize-winning Brazilian Brutalist is best known for his modernist buildings of raw concrete. Similarly, the villa’s concrete walls have been expressly left in a raw state to receive and record all the effects of natural elements like water and vegetation. The result is at once elemental and luxurious. ‘Duna’ armchair by Mula Preta.
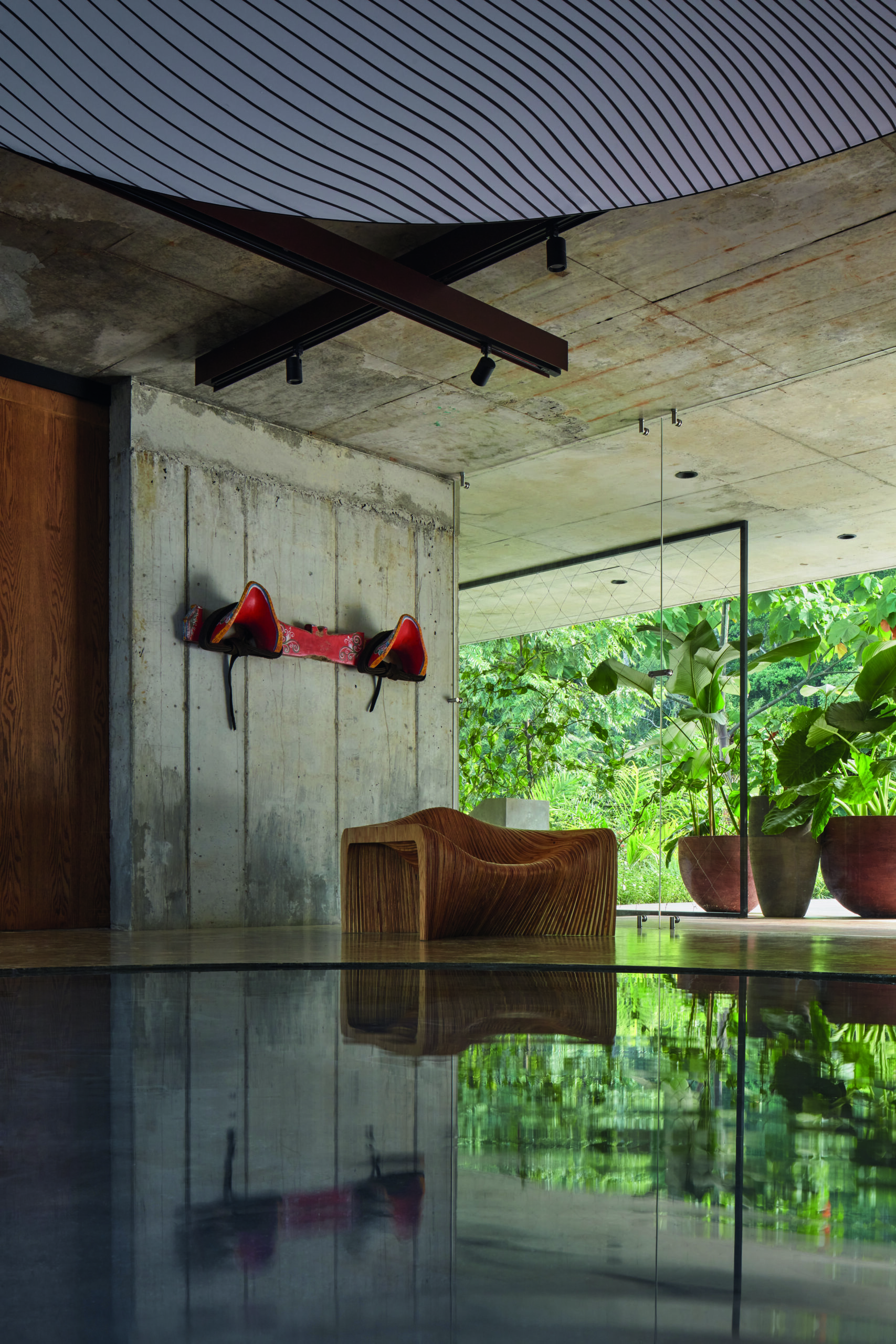
BoysPlayNice
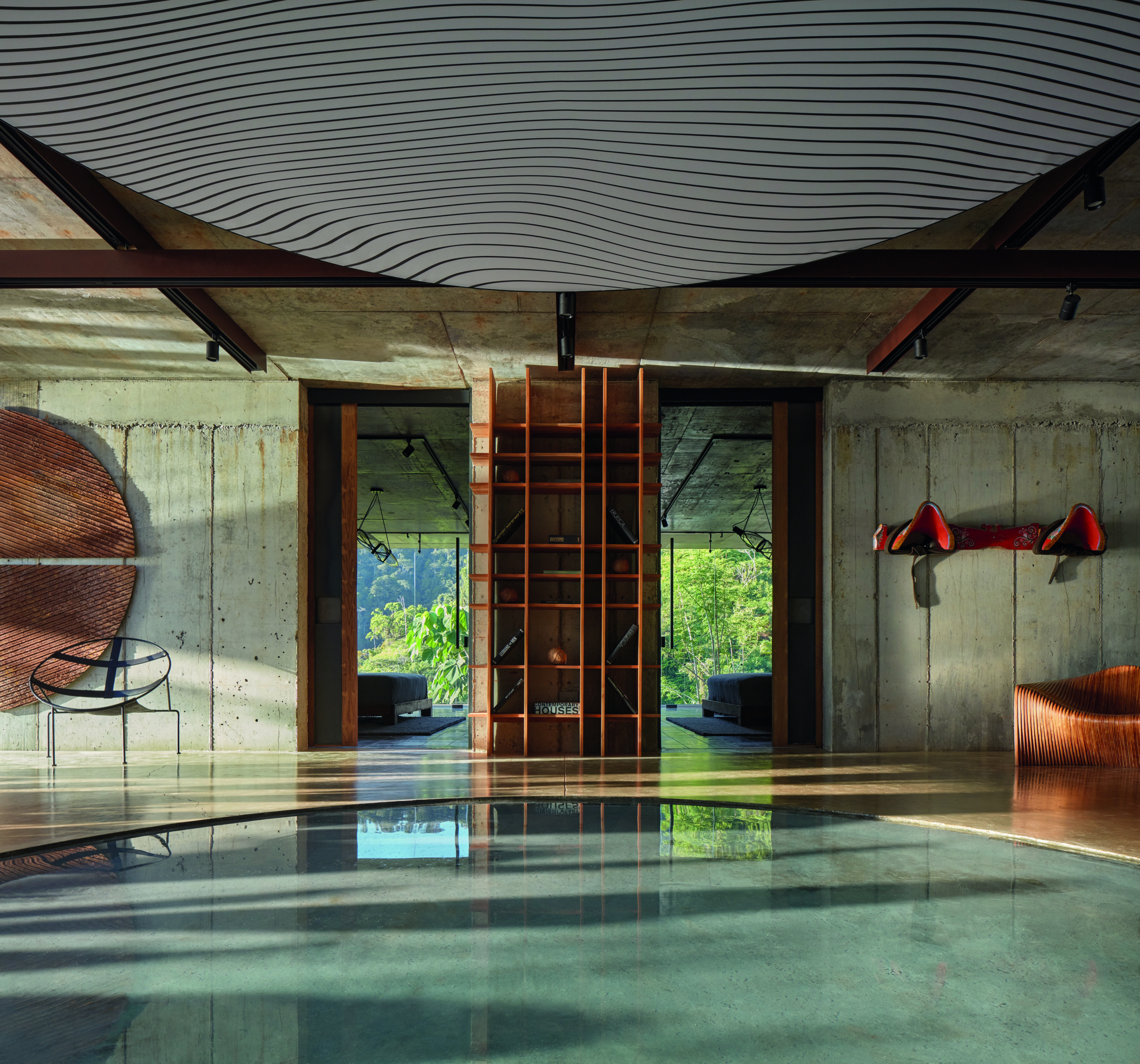
BoysPlayNice
Natural colours and materials to soften the interior
The shimmering reflecting pool and the generous expanses of glass are mirrors to both the interior and to nature. Teak, metal and linen add softening touches to the raw concrete décor. This effect is enhanced by a high quotient of subtle pastel tints and bright colours used in the many custom-made furniture pieces. The hand-painted watercolour mural on the back wall of the kitchen is almost a window onto the jungle life beyond its confines.
The villa, with its large open spaces is also equipped with five bedrooms, each with its own en suite bathroom. Here, the flooring is artisanal cement tiles that were custom-made in neighbouring Nicaragua. The tiles display ever-changing patterns and colours with every step you take. The ground floor features a playroom, gym, dance hall, dressing room, laundry room and a technical room. ‘Shibari’ chandelier by Bomma and wall sconces by Formafatal.
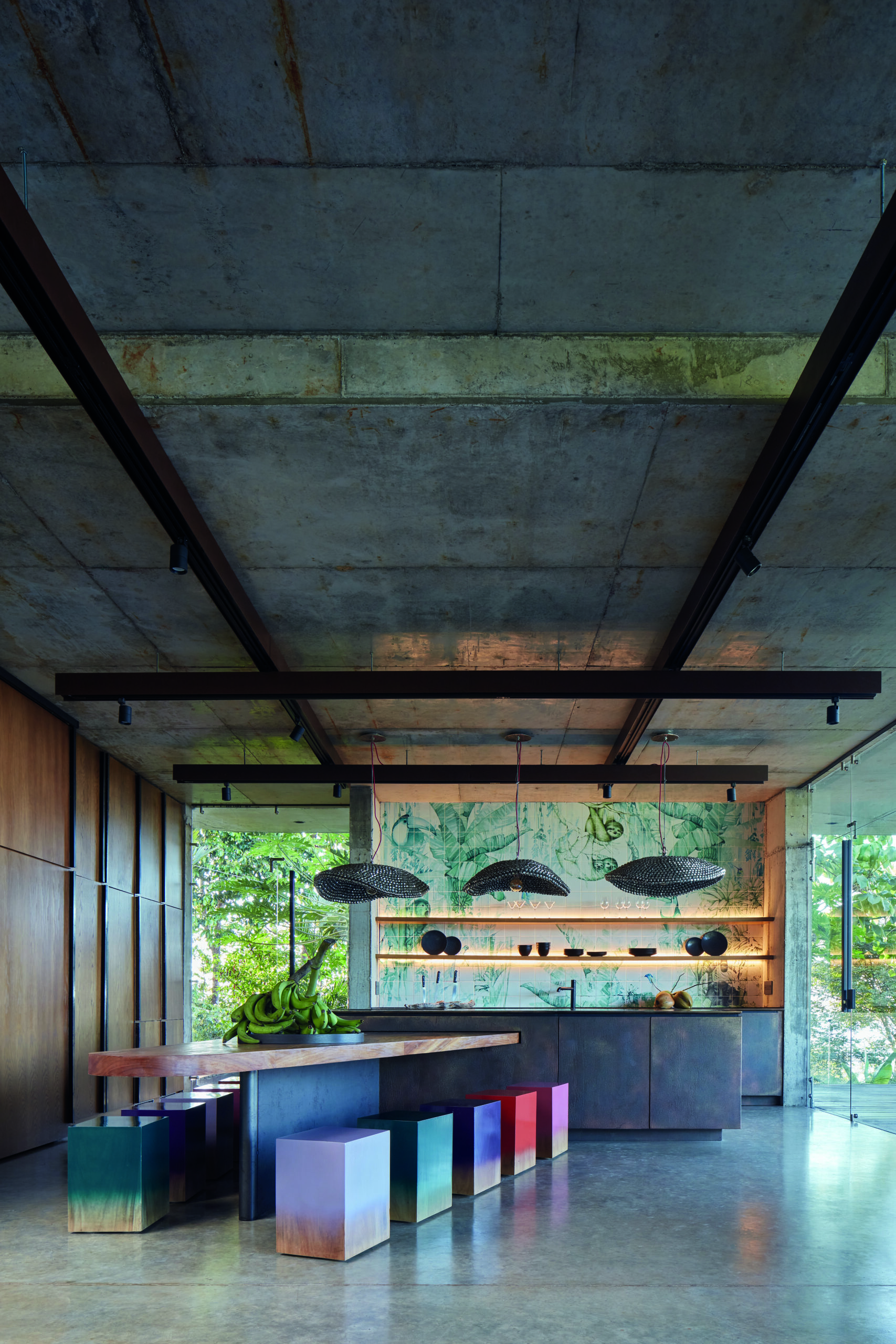
BoysPlayNice
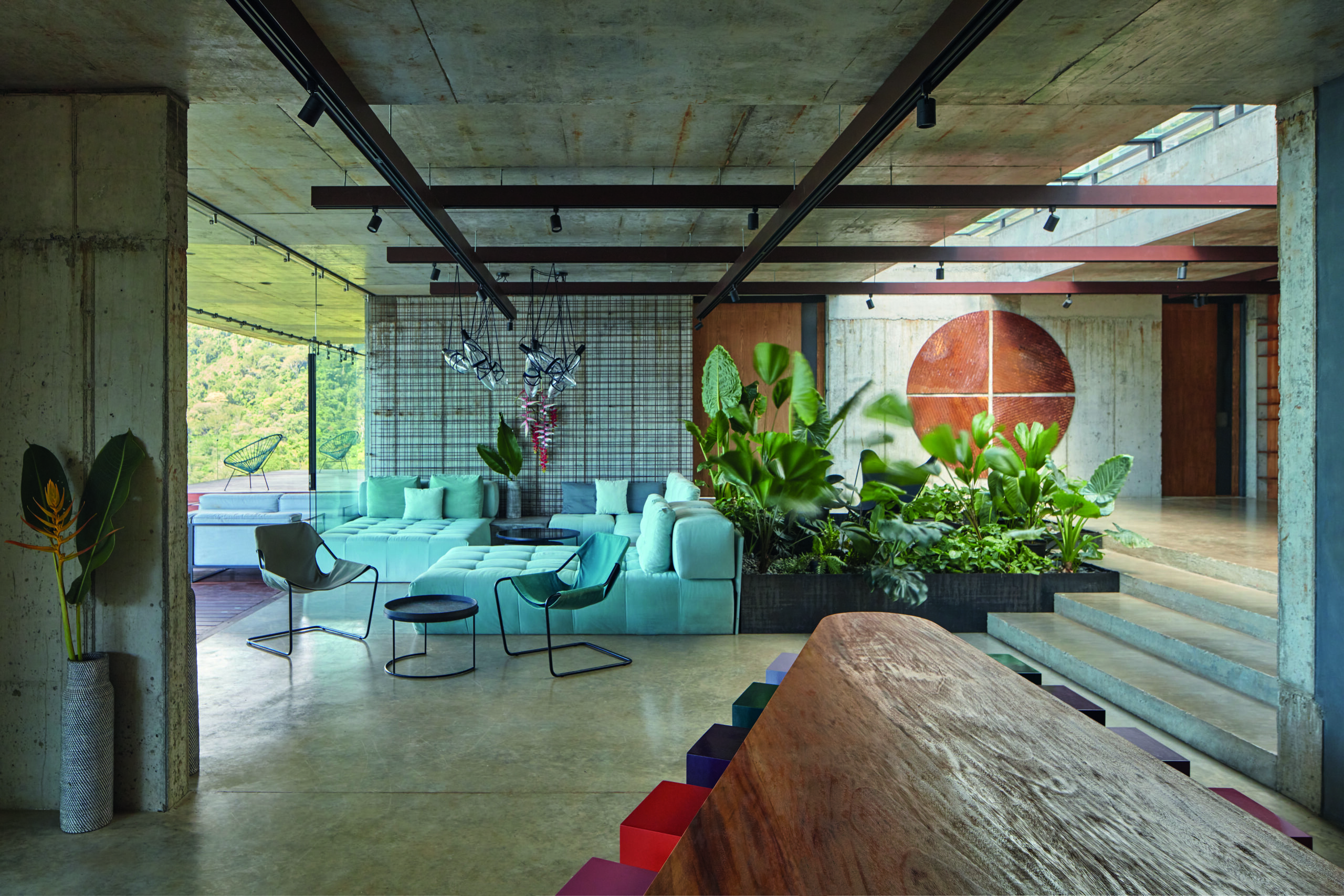
BoysPlayNice
Alliance between nature and architecture
Much of the teak and Brazilian ipe wood furniture was custom made by Studio Formafatal. These include the kitchen’s dining table, the bookcase in the foyer and the headboards and doors in the bedrooms. They also designed the monumental lamp above the reflecting pond, the living room’s modular, blue sofa and the dégradé-effect kitchen stools.
Atelier Flera is the brain trust behind the garden design uniting nature and architecture. Terraces and steps connect the villas on the compound’s very steeply sloped plot. Existing vegetation is enhanced with the select company of decorative plants like the annatto tree (achiote) and the guanacaste, better known as Costa Rica’s national tree. From bananas and mangoes to coconuts, papaya and guava—the bounty of the various fruit trees and shrubs makes you feel like you are in the Garden of Eden.
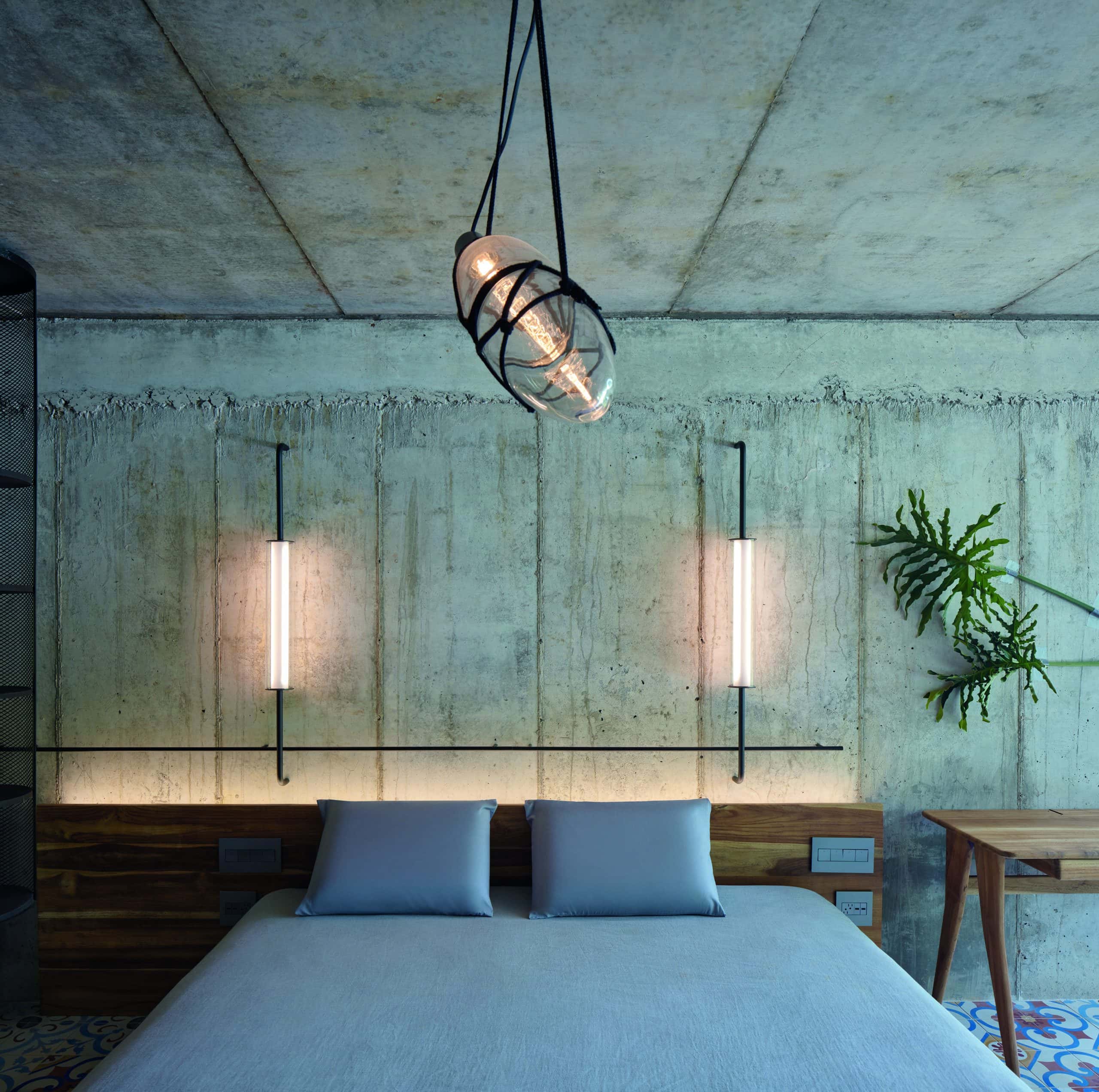
BoysPlayNice
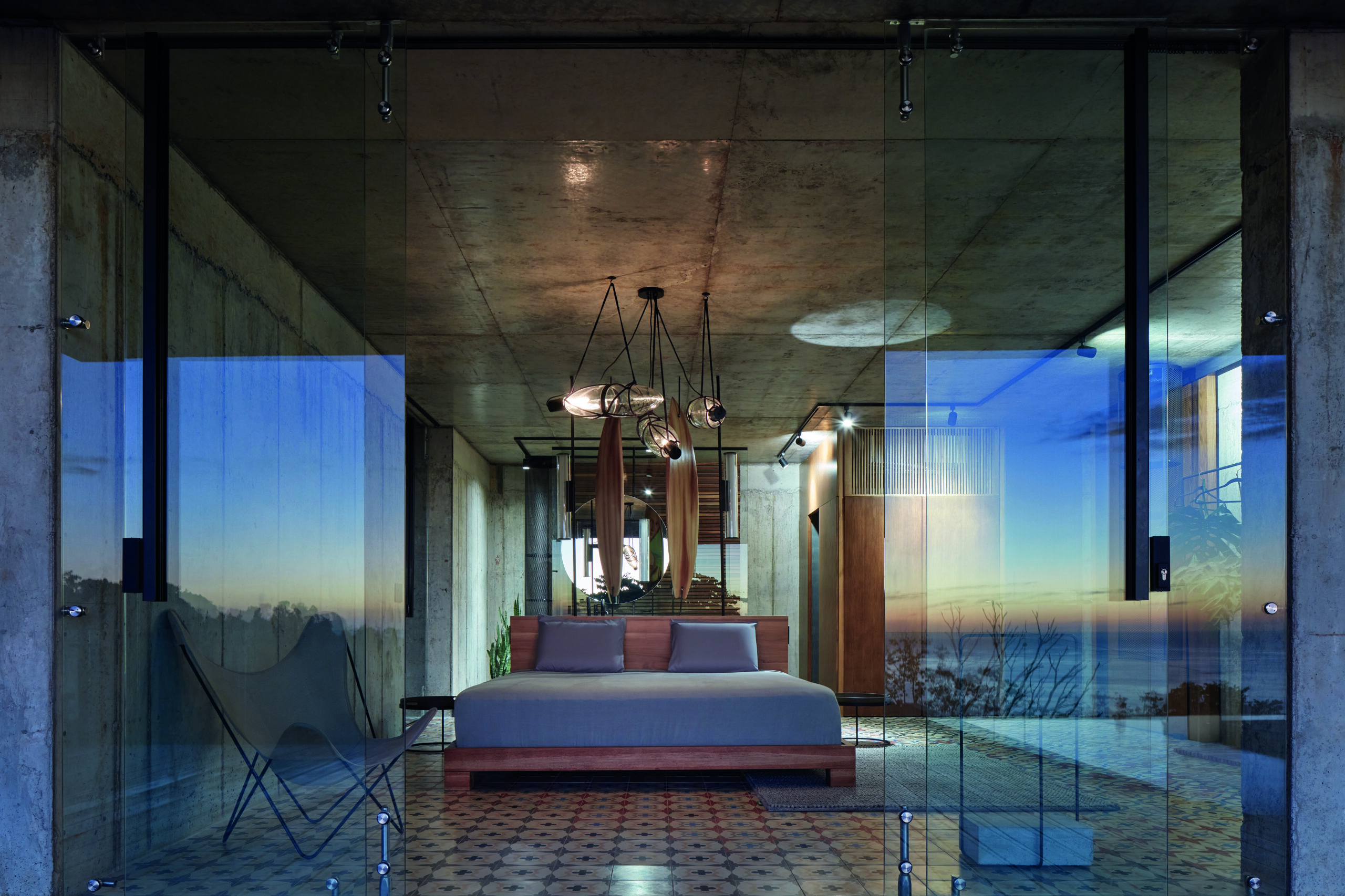
BoysPlayNice
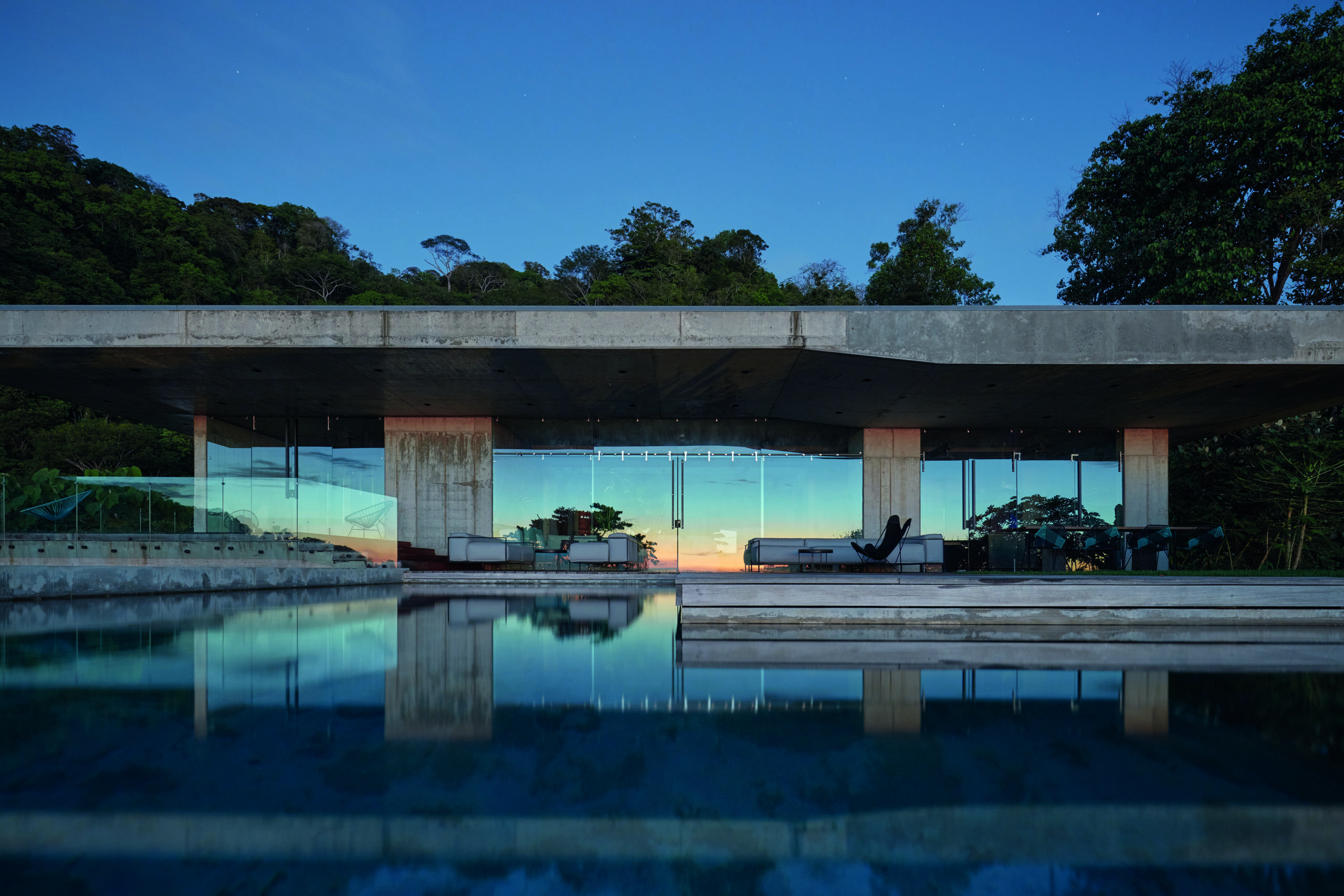
BoysPlayNice
