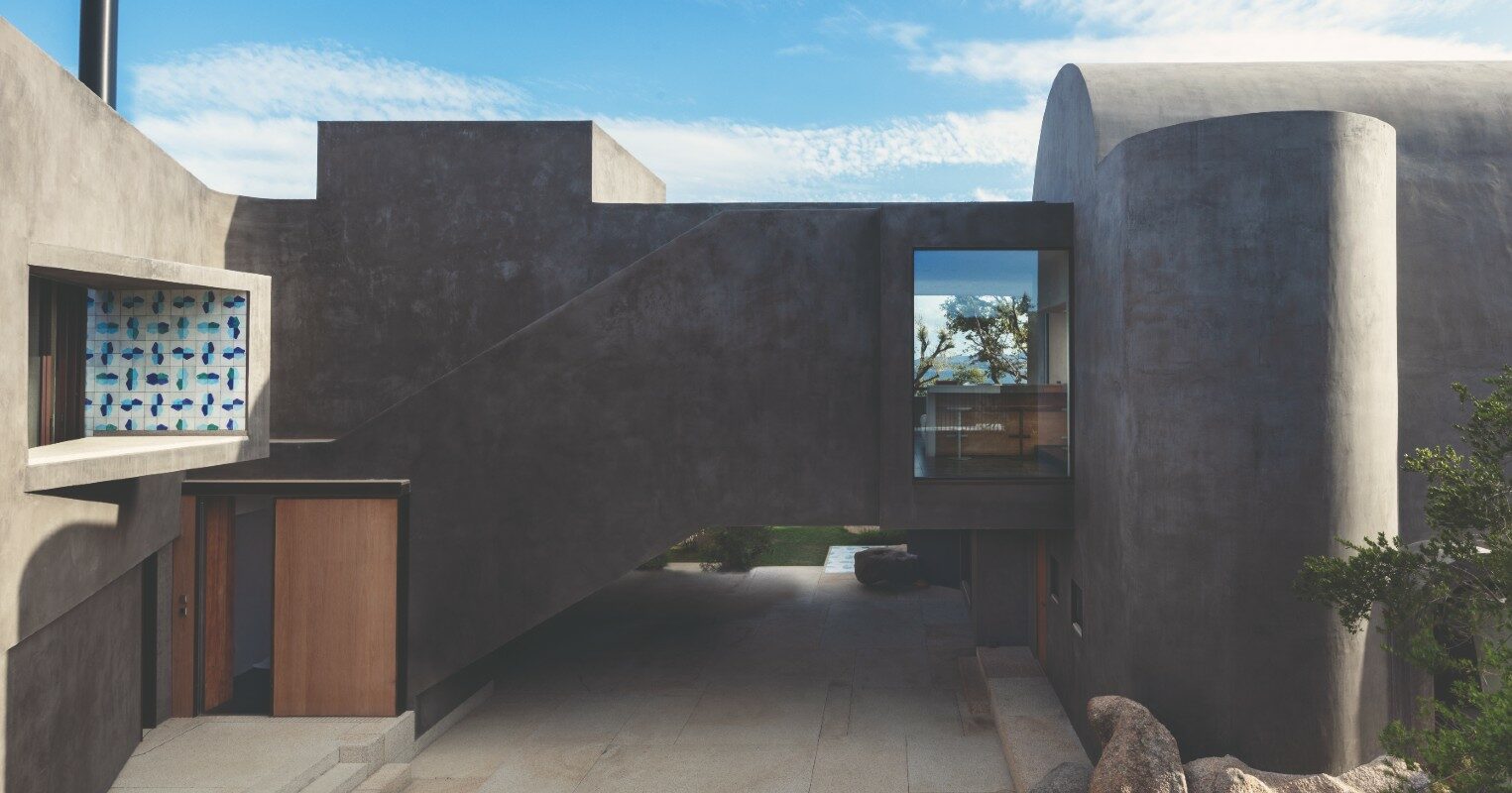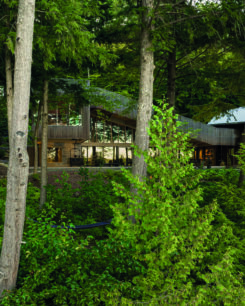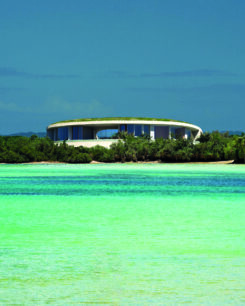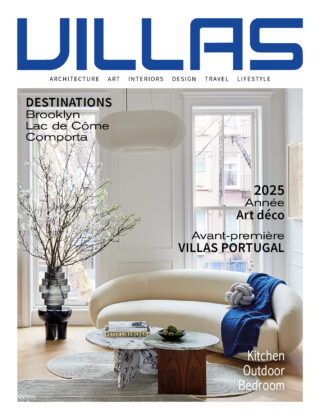Sommaire
A “barefoot palace”
On the Costa Smeralda, the sea is exceptionally beautiful and there is no shortage of (extremely) fine villas. “La Grintosa”, perched on a small hill that slopes gently down to the sea, stands out from the others thanks to its sublime isolation and its sculptural architecture that is truly embedded in a mineral maze of granite rocks. There, on the north-eastern flank of Sardinia, the architect Stefania Stera (Stera Architectures Paris) has designed a vast residence that is completely unique, a sort of “barefoot palace”, as she herself puts it, that has come straight out of her imagination. This futuristic-looking house mixes with an artful elegance the geometric rigour of grey concrete and the nomadic refinement of ceramics (Artigianato Pasella) hand-painted like azulejos. This freedom of tone exudes an incredible charm.
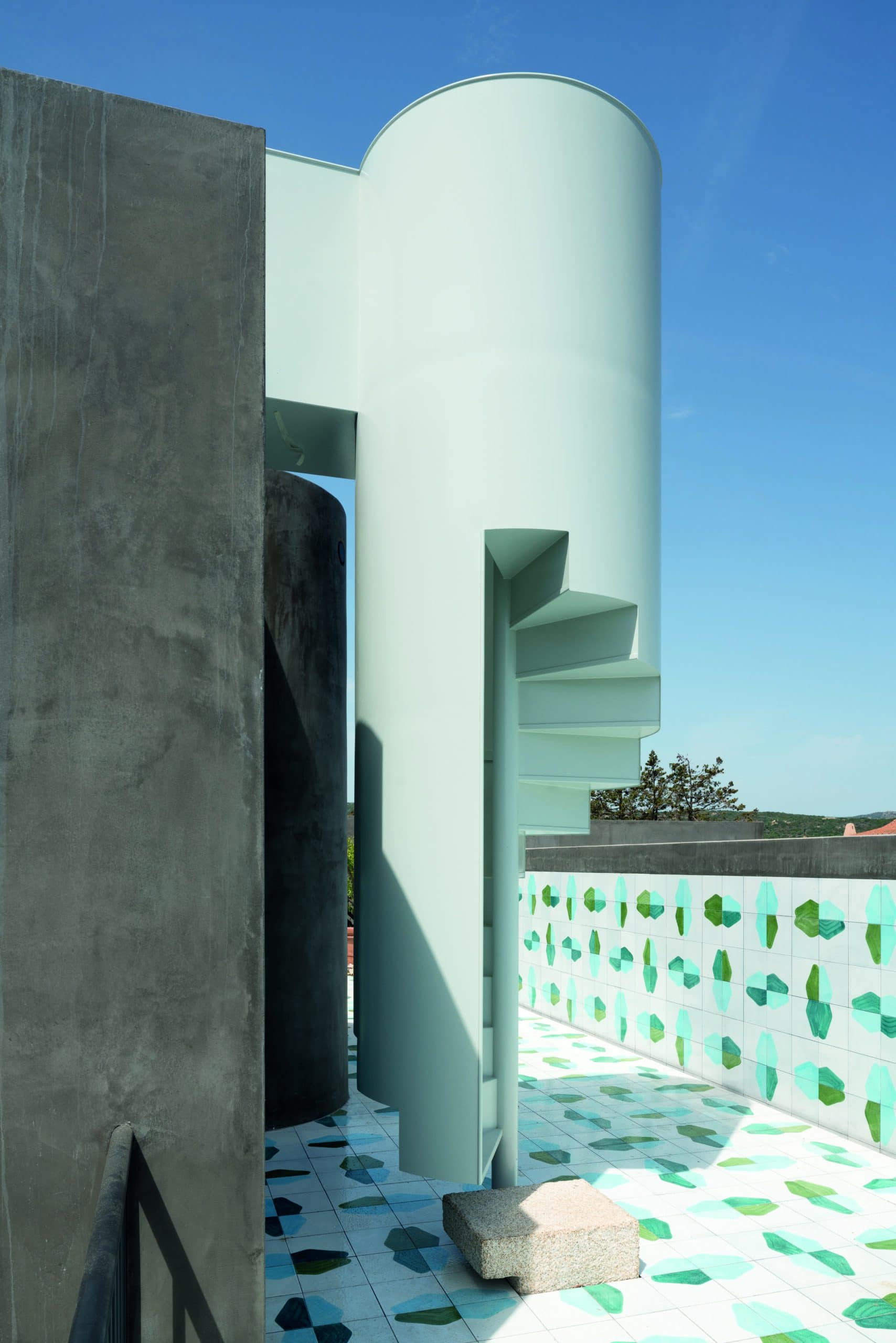
Tiziano Canu, Nicolas Borel, Matthieu Salvaing
Between rocks and sea
The house is organised like an “architectural deambulation” around two basic axes: one goes up towards the rocky massif thanks to a staircase and serves a high floor, the other, at ground level, goes down towards the sea. At their intersection appears a large courtyard around which the rooms and bedrooms are arranged, like a “piazzetta”, which was the effect intended by the architect. By imitating the surrounding rocks, the walls of the house (rendered with a granite and crushed lava stone paste) blend into the landscape, partly hiding within it. The thickness of the walls, the rusticity of the slabs and the floor, the compactness of the building and its angles are reminiscent of a “fortress”. Inside, this rigour is offset by the softness of light woodwork and whitewashed walls. Some rooms literally slip between the rocks, brushing against their curves and moulding themselves to them. Under a bell-shaped vault, a large dining table has been installed. This height, a feature borrowed from the architecture of traditional Sardinian houses, makes it possible to make the most of the coolness. Even at the height of summer.
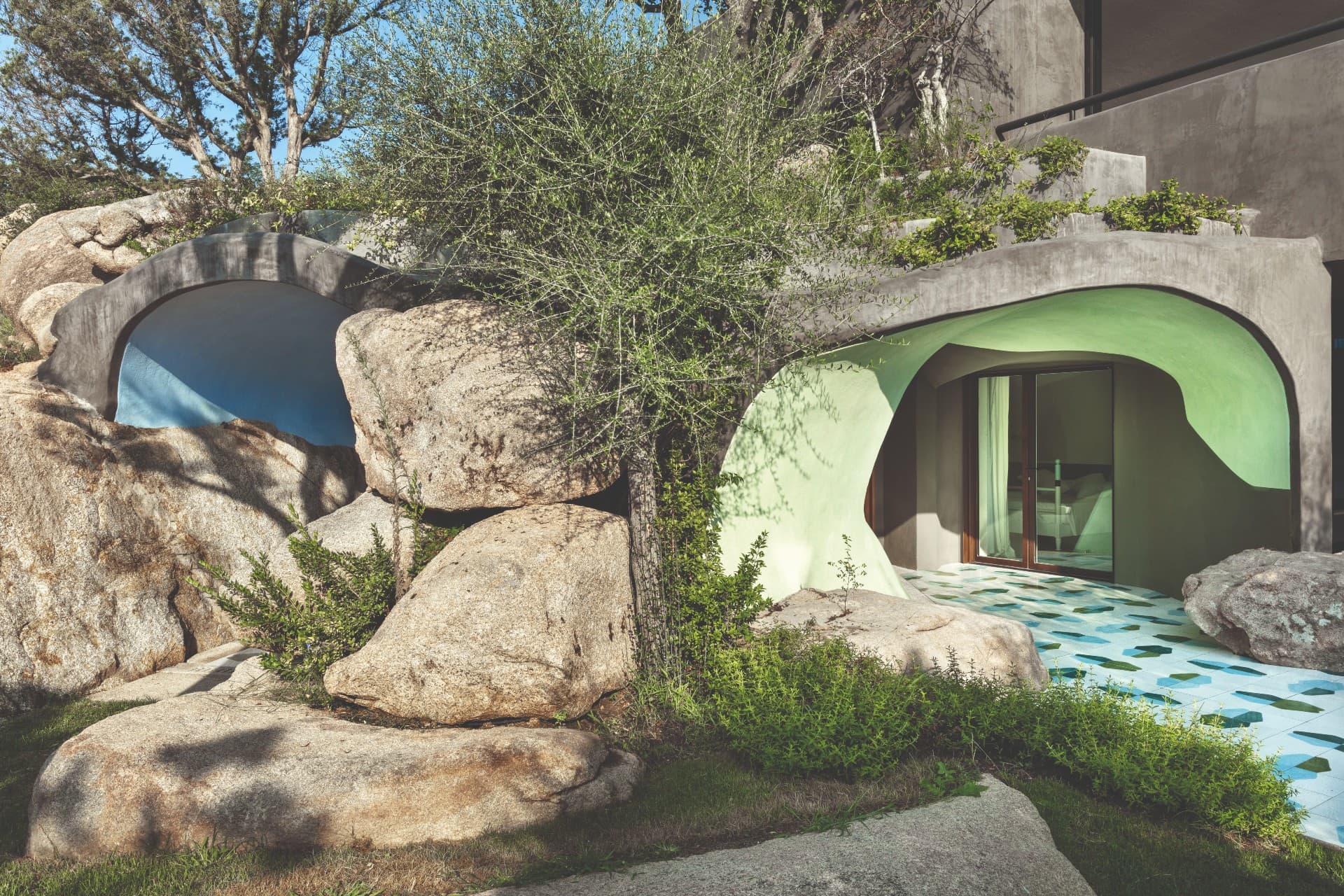
Tiziano Canu, Nicolas Borel, Matthieu Salvaing
Minimalist chic atmosphere
Like the rest of the house, the kitchen is sober but functional. The villa’s author has gone for “a precious rigour, the almost Spartan control of forms” rather than flashy luxury. To achieve this, the cupboards are incorporated into the architecture that they help to build and structure. This makes it possible to ingeniously hide the light sources designed by Davide Groppi, to conceal drawers and storage units and make them an inherent part of the walls, thus magnifying the volumes, giving them the appearance of “caves” and highlighting the expression of their surfaces. Similarly, the architect wanted the villa to look like a house from the future, straight out of certain science fiction films. This inspired her widespread use of home automation and remote-controlled openings and intelligent switches that are barely touched to turn on the lights. The furniture, designed and made to measure (Ateliers Lebon), contributes to this minimalist chic atmosphere, which is characterised in particular by the enormous openings to the outside. A quest for naturalness underlined by this sculptural driftwood “root” suspended from the ceiling.
The guest apartments function in pairs, separated or united by a common dressing room. They all have the same elements: a bathroom that is sometimes grey in Aegean marble, sometimes white in Carrara marble, tiled with Pietra Serena, the same large and small ceramic sinks, the same furniture, taps, mirrors, the same channel at the foot of the bath. And yet, each of the rooms has its own personality, with its own volumes, its own tones, its own attention to locksmithing, to detail and to the use of every inch of storage space, its own originality and its own entrance (such as the “grand entrance” on the ground floor) set against the rocks.
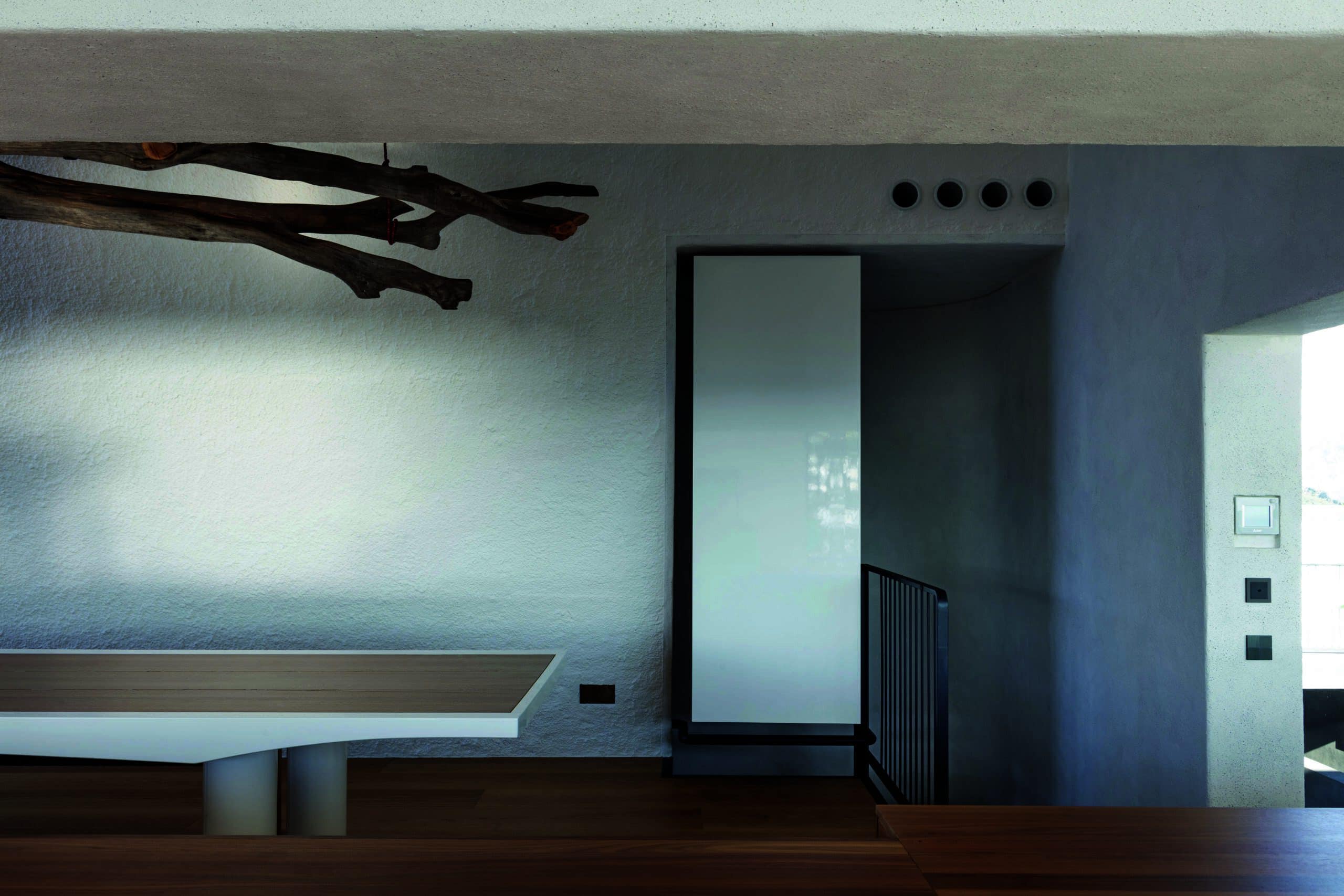
Tiziano Canu, Nicolas Borel, Matthieu Salvaing
The intentionally chaotic relief of this natural environment has been laid out in terraces and alcove gardens. Despite the dozens of plantations, the trees sourced elsewhere, some of them tall, the beds, the hedges, the species borrowed from the maquis, nature has not yet revealed all it has to offer. And yet it is already almost possible to be plunged into its abundance. Should we speak of a garden, a park, a piece of forest? It is all of that yet more than the sum of its parts. The tour de force is that the result looks natural even though the architect has entirely designed and remodelled the terrain: digging here, filling in there, revamping with the rocks already on site. This “cascading” garden gently descends towards a small wild cove, an almost private beach, which is engulfed in the azure reflections of the Tyrrhenian Sea.
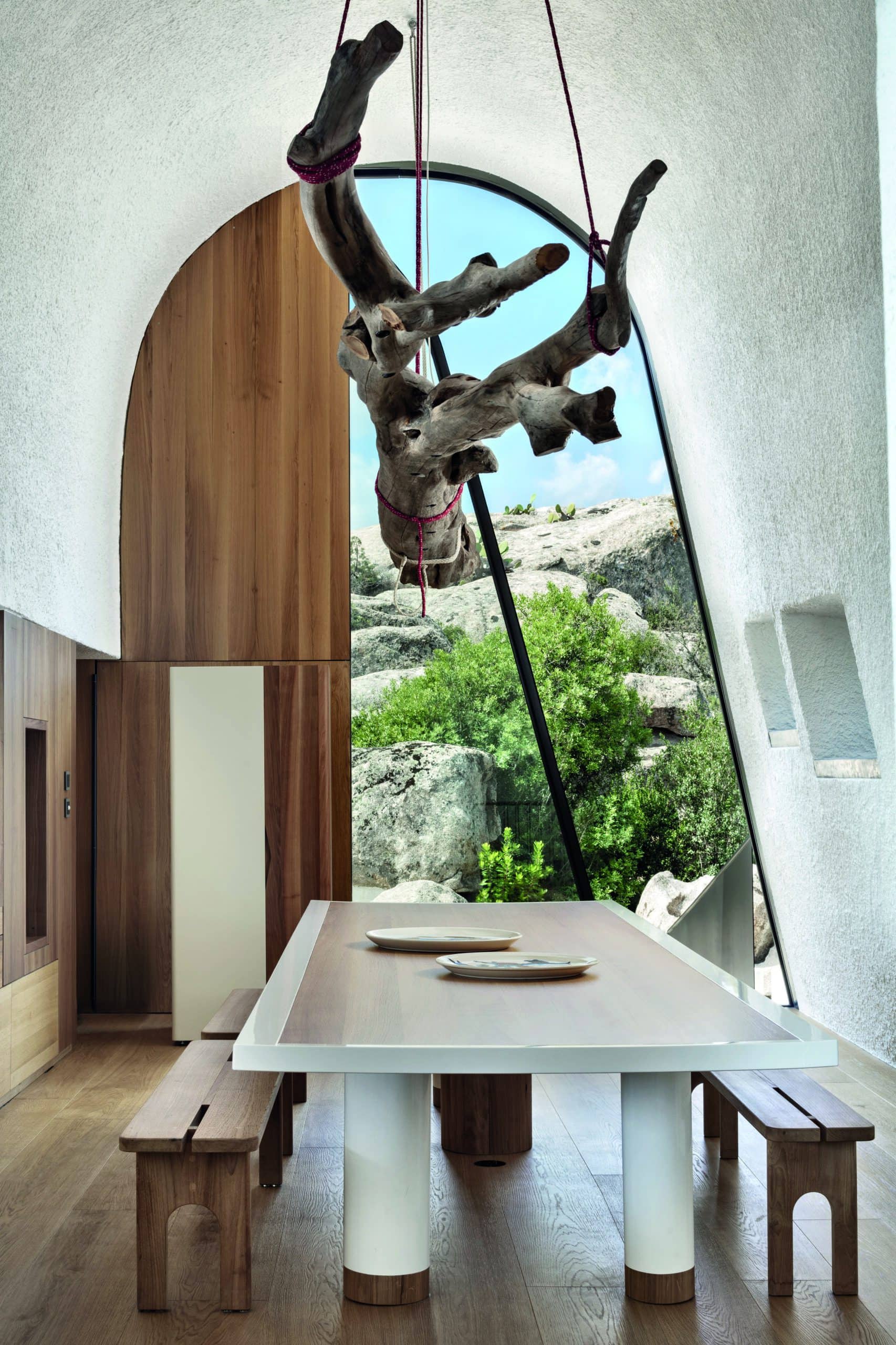
Tiziano Canu, Nicolas Borel, Matthieu Salvaing
