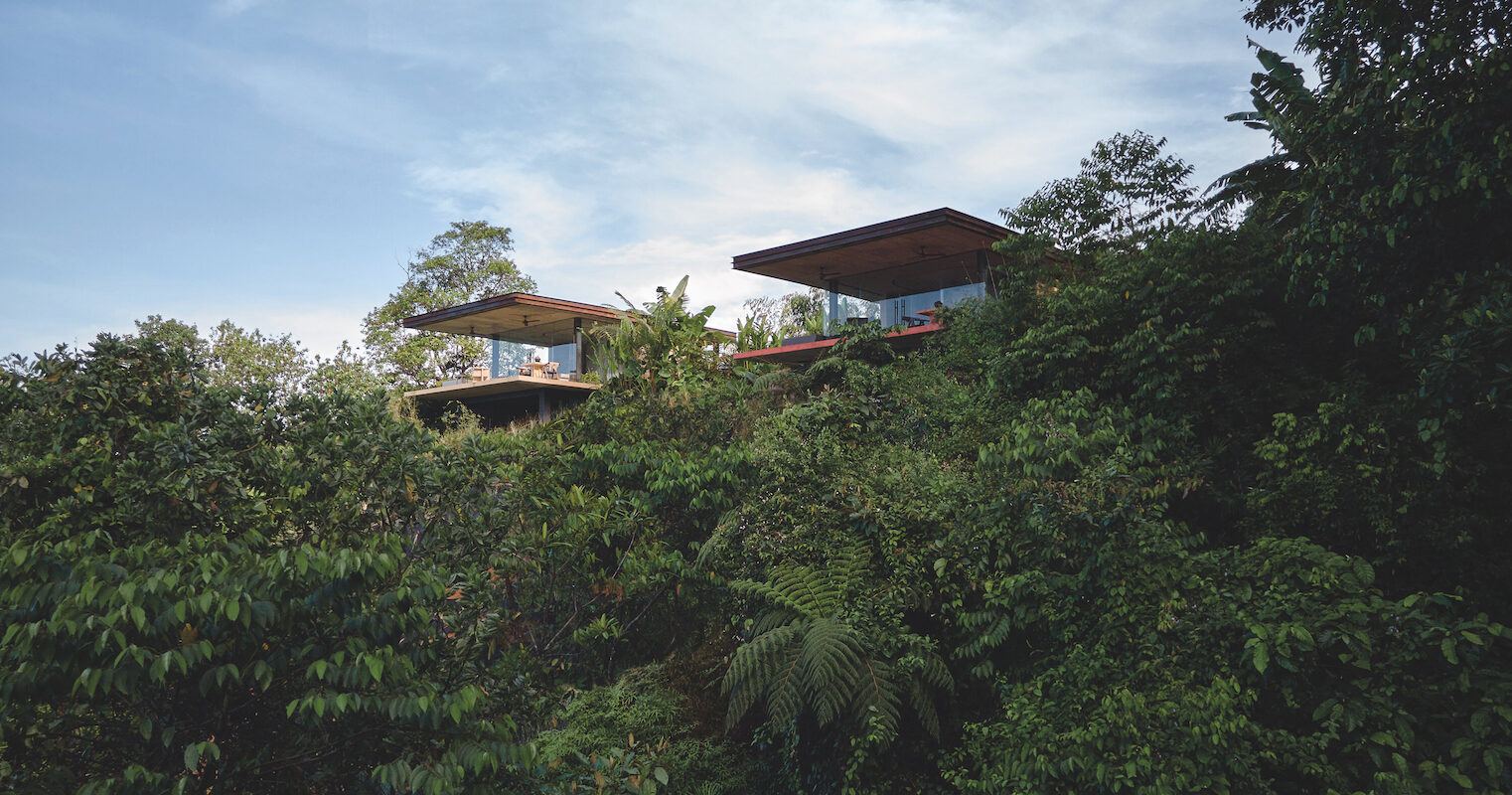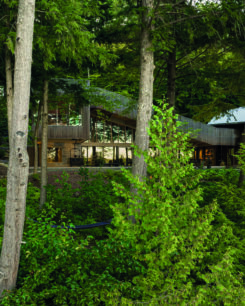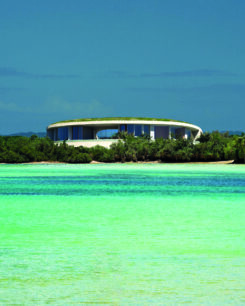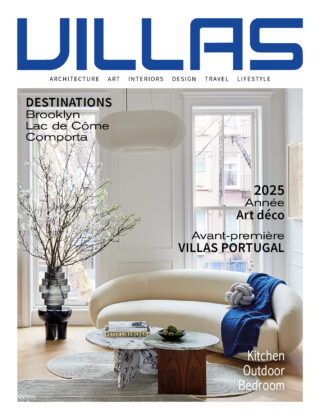Sommaire
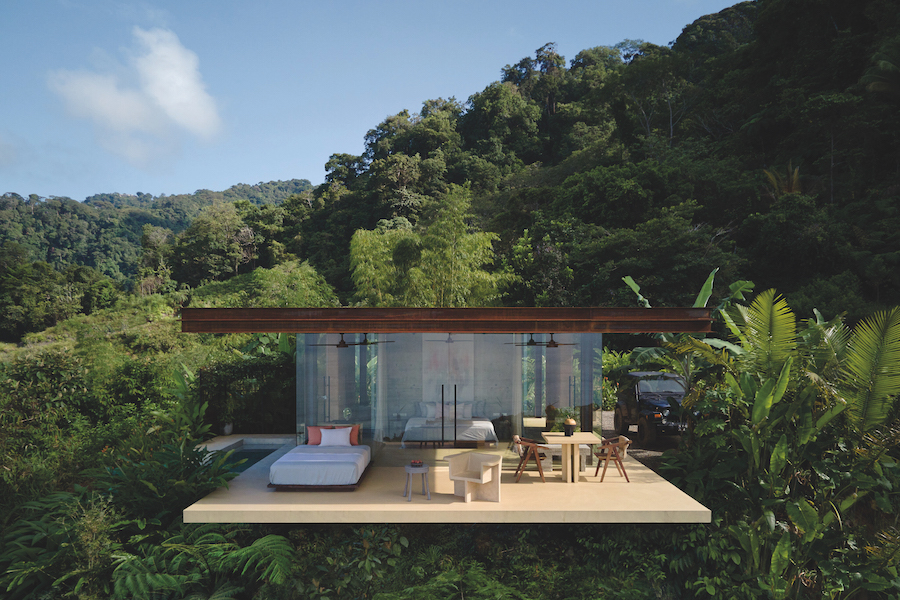
BoysPlayNice
Minimalist design in luxuriant natural surroundings
Czech studio Formafatal designed two holiday villas of about 90 square metres each on a plot of some 11,000 square metres near the town of Uvita in Costa Rica. In stark contrast to the lush natural environment of their hillside setting, the villas are minimalist and sleekly designed. Their mostly natural, sustainable materials nevertheless blend in perfectly with their surroundings. The walls constructed from stamped earth, which was a first for Costa Rica. “Since no one in this Central American country had any experience with stamped earth construction, we collaborated with Brazilian Daniel Mantovani of Terra Compacta. He trained a number of local workers here. We incorporated the clay soil that we excavated from the site into the load-bearing walls,” Štěpánová says.
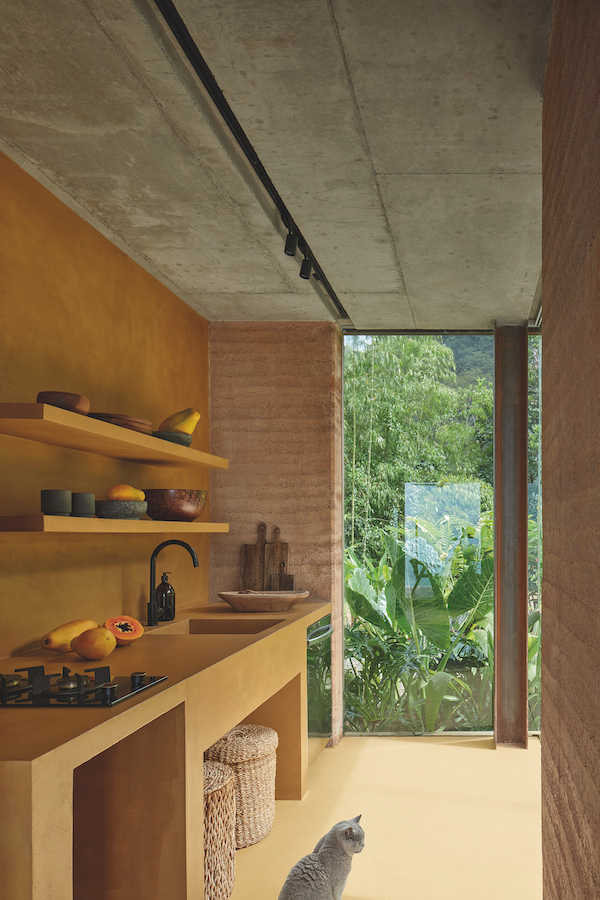
BoysPlayNice
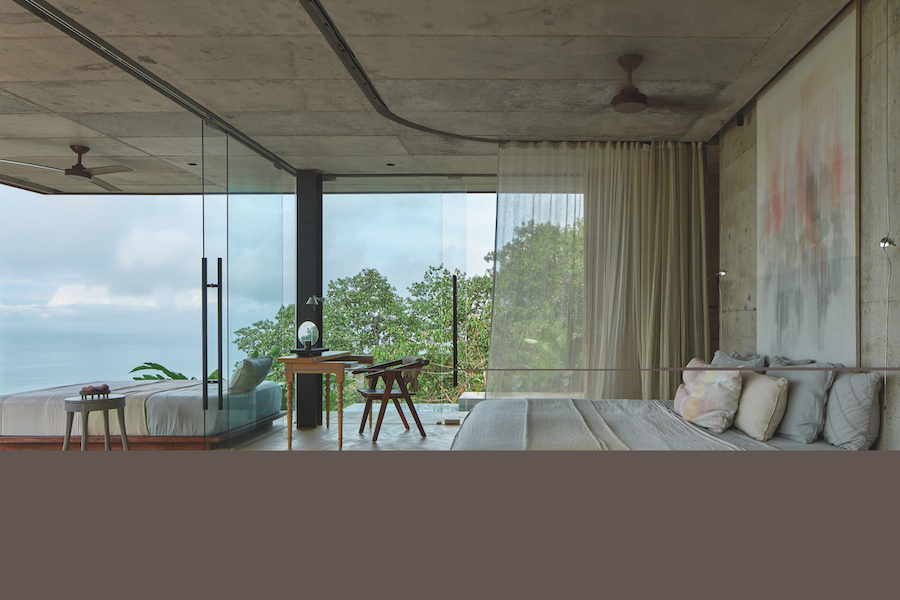
BoysPlayNice
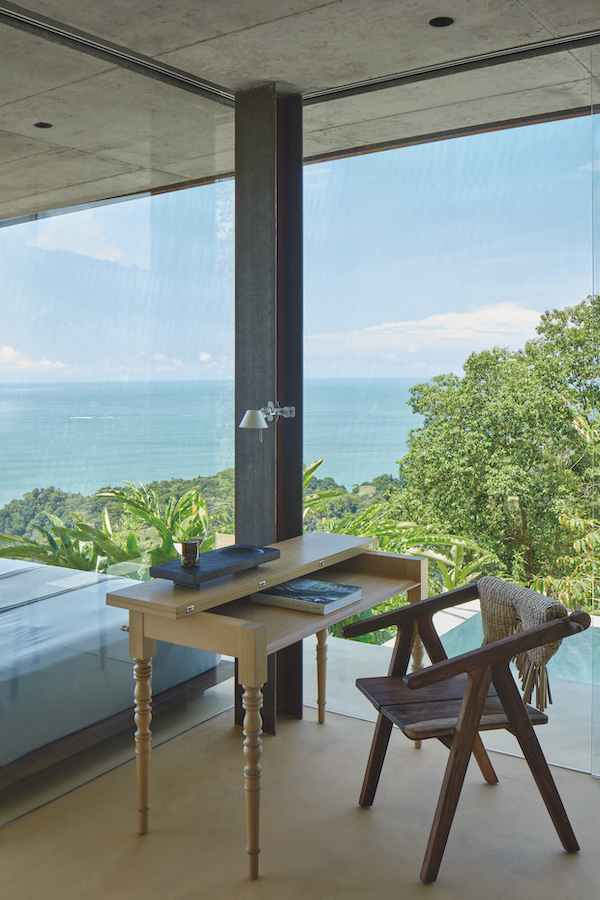
BoysPlayNice
Open to nature
The front sides of both villas are modestly embedded into the terrain, and are rather closed, but they are fully opened to the surroundings at the back. Those lucky enough to wake up in this bedroom will arise to nothing less than a truly dreamy décor. That is because the windows have no frame and slide open via rails embedded in the concrete ceiling, blurring the boundaries between the interior and exterior. The cantilevered patio serves a breath-taking view of the ocean.
The rails for the lighting, the mosquito netting, as well as the curtains around the bed are similarly encased in the ceiling structure. The architect selected a sand-based cement to finish the floor and walls. The floor application was given a non-slip treatment, but the architect opted for a softer, matte look for the walls. While the villas are similar in terms of layout and choice of materials, the architect used distinct colour palettes in the villas. “In this Jaspis Villa, I was inspired by the connection between the ocean and the sky. That’s why I chose a palette with mainly sand colours,” says Štěpánová.
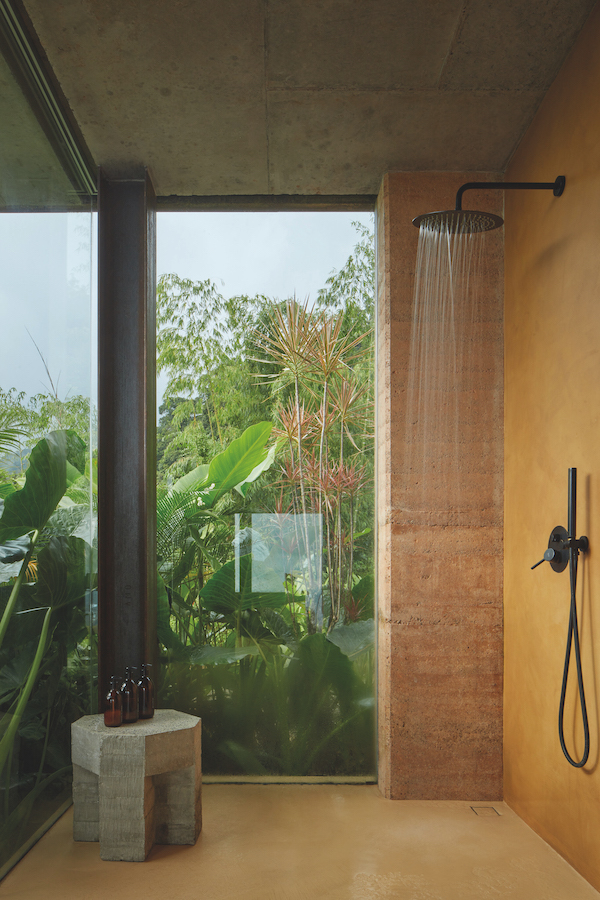
BoysPlayNice
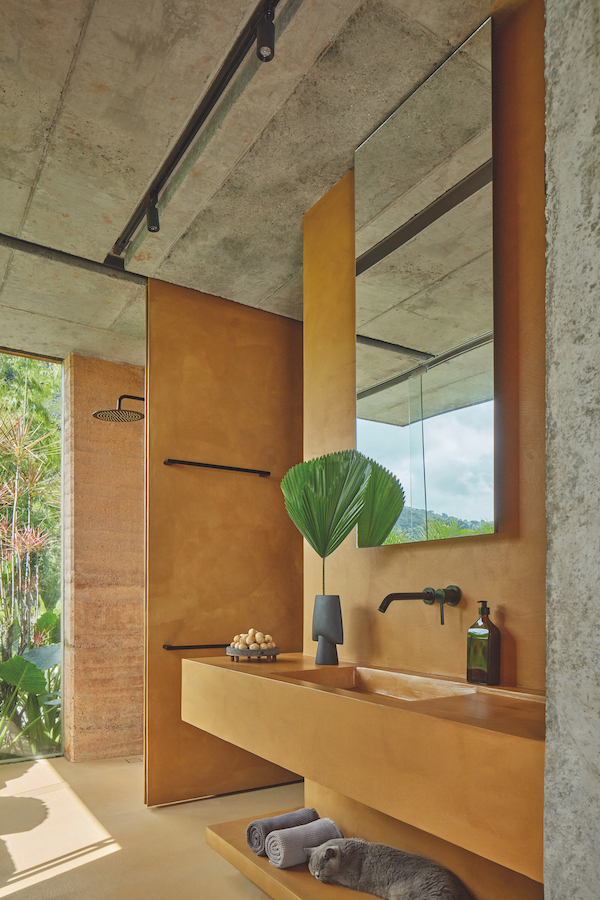
BoysPlayNice
An interior in natural colours
Štěpánová extended his minimalist vision across the entire indoor space. For instance, the villa’s only interior door is the one between the toilet and the shower. Even the rails for the large, sliding door were built into the ceiling. The panel also serves as a coat rack and life-size mirror. The interior’s charming, warm feeling is derived from its natural materials and colours. Most of the interior elements were specifically designed for this project. The kitchen unit with the sink and shelves, for example, were cast in concrete on site, and then finished with a layer of colourful sand-based cement. The recurrence of the sand’s deep ochre colour in several places brings a unity to the whole. For the furniture pieces, the Czech architect was inspired by Belgian architect Bram Vanderbeke, with whom he feels a close affinity. He combined those creations with pieces by designers and artists from all over the world.
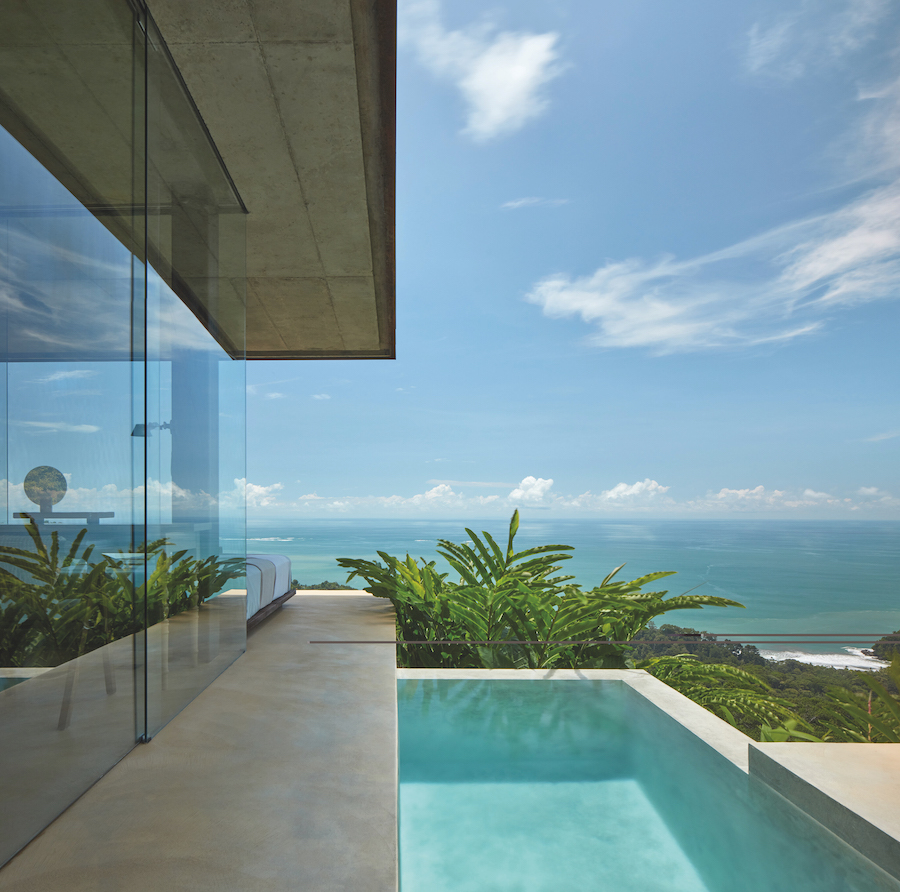
BoysPlayNice
Infinity pool
The icing on the cake of this project is without doubt the infinity pool. Its thoughtful positioning allows you to get up from your bed in the morning, and within a few paces, plunge directly into the pool, while at the same time providing the perfect place to enjoy the sun in the afternoon. The absolutely stunning view of the azure ocean, which is located three hundred metres below you, is provided at no extra charge.
In this holiday villa project, Dagmar Štěpánová shows himself to be pitch perfect with respect to the ‘genius loci’ or the identity of place. He has sensitively embedded of the villas with their natural location, chosen durable materials that can withstand the high humidity of Costa Rica’s tropical climate and used a colour palette inspired by the surroundings. He was also particularly mindful of structural details and their limitations.
