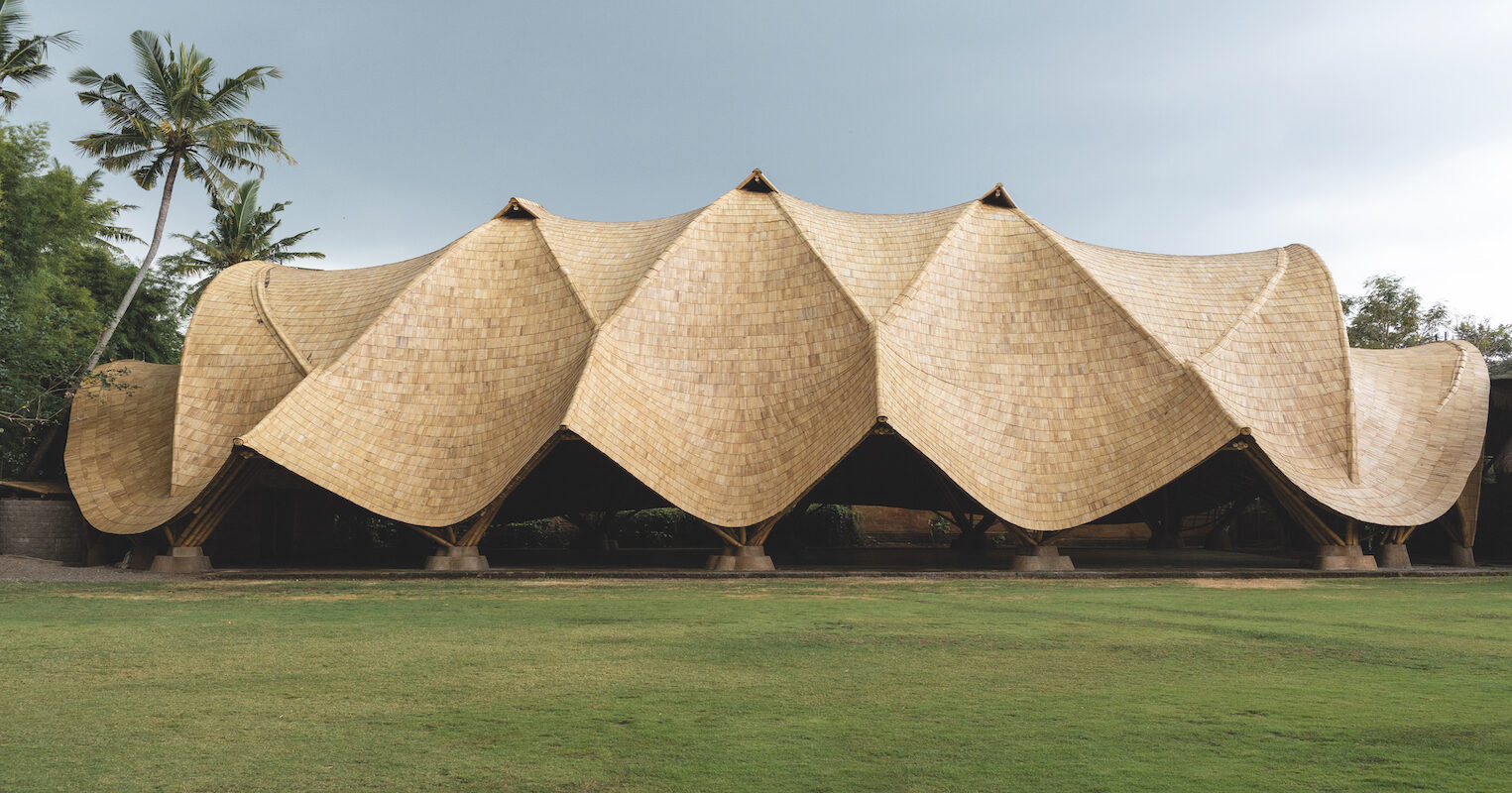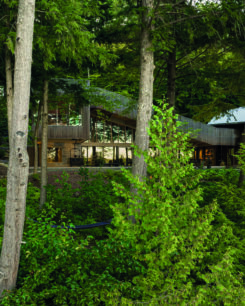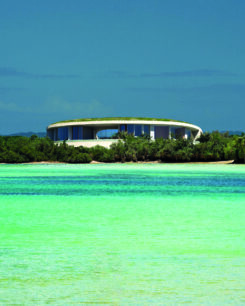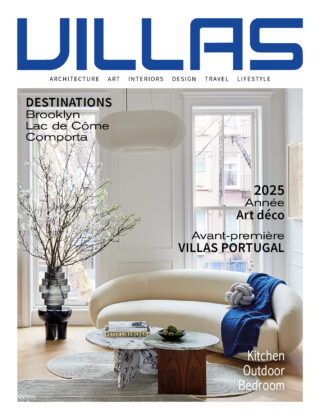Sommaire
Building with bio-based materials today
The intrinsic qualities of bamboo – a material that is thousands of years old and capable of storing carbon – are now being used in conjunction with new processing methods to give homes a longer lifespan. As a result, bamboo is being heralded as having a bright future beyond the borders of Asia.
Raw earth, now associated with the famous 3D printing, makes it possible to rapidly create houses on demand, revisiting vernacular architecture in a policy of ecology.
When beauty meets technology, human beings can develop a wealth of imagination in an attempt to save their planet and transform the world of construction, one of the most polluting activities in our society, into a more responsible and virtuous centre of creation.
Architects with varied profiles and growing renown, such as the Italian Stefano Boeri, a fervent defender of the ecological cause in architecture and author of the Vertical forest in Milan, and the Belgian and Parisian by adoption Vincent Callebaut, co-designer of the Belgian Pavilion at the 2020 Universal Exhibition, who thinks of international projects with a biomimetic dimension, are the names to remember among the ever-increasing number of builders of green architecture.
The monumental bamboo arch by the IBUKU architecture collective
The Arc at Green School (2021) is one of the latest projects of the Indonesian architectural firm IBUKU, formed by several young architects and designers and with the experience of a hundred bamboo constructions. It is located at the Green School: a world-renowned private and international high school, situated along the Ayung, the largest river on the island of Bali in Indonesia.
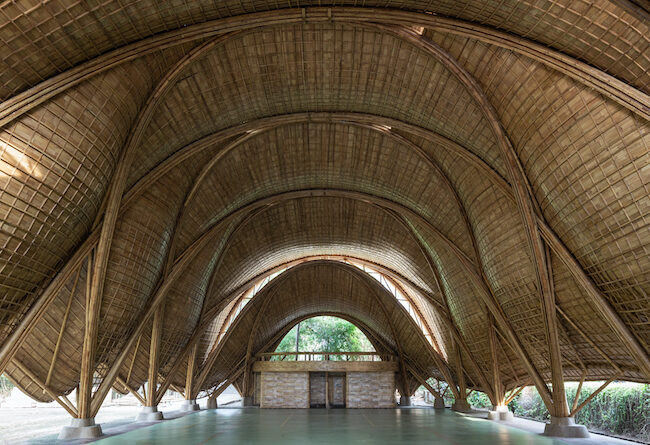
Tommaso Riva | The Arc at Green School in Bali, Indonesia (Mario Cucinella Architects and WASP Stampanti 3D) in VILLAS 109
A participatory architecture agency at the cutting edge of eco-technology
IBUKU’s designs usually exploit the natural curve of the canes. For this project, their principle remained simple: in order to design this imposing arch and form its posts, the tips of the canes were brought together by binding them.
This extension was made from a local giant bamboo called Dendrocalamus asper. Also known as Petung, it comes from the islands of Bali, Java and Flores. Bamboo is fast growing and can be used for structural columns within the first three years of growth, whereas softwoods take ten to 20 years to grow.
A natural and sustainable building by definition
The Arc has a usable area of 760 square metres and external dimensions of 23.5 metres wide, 41 metres long and 14 metres high. Before construction, the bamboo was treated with a natural salt solution. The material was also laboratory tested to confirm its durability and to make it inedible to insects. This makes it as strong as wood, although it cannot be directly compared to it.
Strong and with the compressive strength of concrete, bamboo is a unique material and a benchmark in ultra-lightweight construction. By exploiting its qualities to the extreme, it makes it possible to create large volumes with a minimal structure. Here, the vaults are held in place by stretched wefts, which drape into the space. The wefts, offering a more intimate space, draw a play of ample weaves and finer arches. Structural, although attached to the arches, they help to redistribute the weight along them. A technical feat.
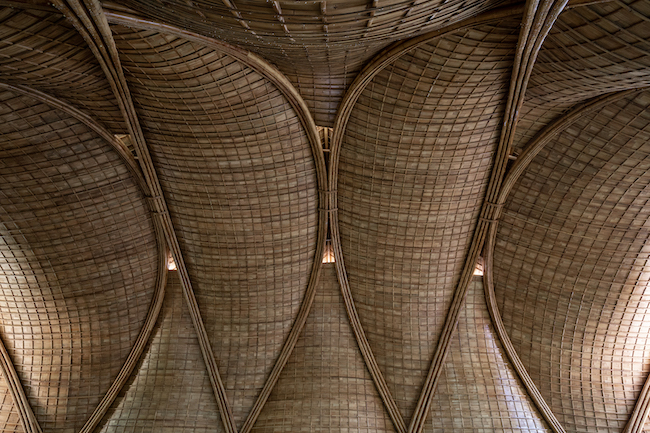
Tommaso Riva | The Arc at Green School in Bali, Indonesia (Mario Cucinella Architects and WASP Stampanti 3D) in VILLAS 109
Making the most of bamboo in construction
“Bamboo buildings are like a living organism. Each bamboo pole represents the DNA of the building. Each one is unique, like real DNA strands forming a network structure. Each pole has its own specific function, be it for walls, ceilings, stairs or roof. When they come together, they form a body,” says Canadian Elora Hardy, founder of the architecture and design agency IBUKU and its creative director since 2010.
Daughter of Canadian-American couple John and Cynthia Hardy, founders of the Green School – a pioneering sustainable school project launched in the 1990s – Elora Hardy has continued her parents’ work. The entrepreneur also founded the specialist construction company PT Bamboo Pure. In doing so, she was supported by the expertise of a master of bamboo construction, the German Jörg Stamm, who developed the concept of the “central tower” in the form of a woven bamboo basket. A creation that allows large buildings to be supported.
While some bamboo buildings can last up to 100 years, The Arc was built to last at least 25 years. From a large multi-purpose hall to a gymnasium for sports activities, it has many uses.
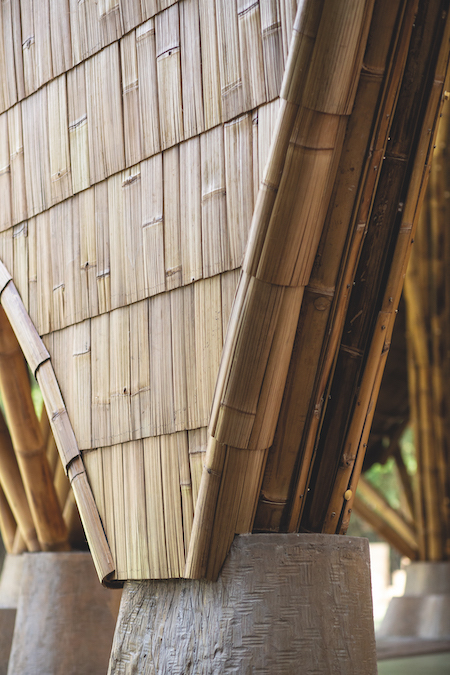
Tommaso Riva | The Arc at Green School in Bali, Indonesia (Ibuku) in VILLAS 109
A high-tech 3D printed earth house by WASP and Mario Cucinella Architects
Located in Italy, Tecla (2021) is the first experimental house to be built using the 3D printing technique and made entirely of raw earth. This prototype, which was designed in 2019, is a signature of the Mario Cucinella Architects agency and the Italian company WASP, a specialist in 3D printing.
The Tecla house was built in Massa Lombarda near the town of Ravenna in Emilia Romagna. It combines the materiality and spirit of ancient and timeless dwellings with the requirements of today’s architectural world.
A zero waste pilot house, with a fully biodegradable shell; this structure meets basic needs and can become an emergency solution, especially for climate refugees.
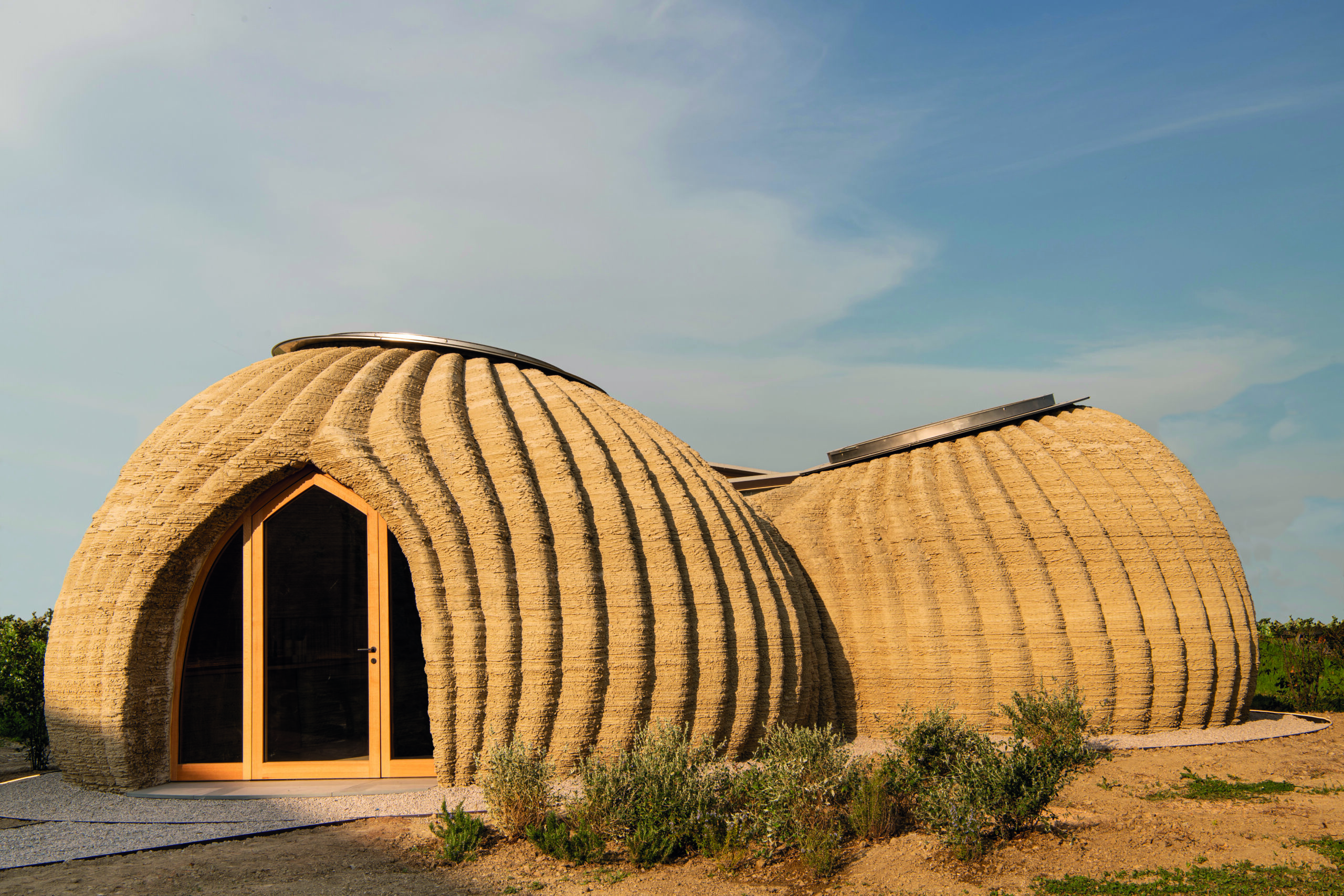
Lago Corazza | Tecla in Massa Lombarda, Italy (Mario Cucinella Architects and WASP Stampanti 3D) in VILLAS 109
A futuristic and ecological building with Italian quality workmanship
Worthy heir to the Maison des Jours Meilleurs (House of Better Days in French) built at the request of Abbé Pierre in 1956 by the Frenchman Jean Prouvé, a “committed” architect before his time, and shaping the future of construction, the Tecla offers a studied shape that can be adapted to all climatic conditions. It requires two synchronised 3D printing arms, with the help of software capable of optimising movements, avoiding collisions and ensuring simplified operation.
The 50 square metre infrastructure required 200 hours of work, 60 cubic metres of earth and 350 layers of 12 millimetres thick. The production was 100% made in Italy and entrusted to local companies.
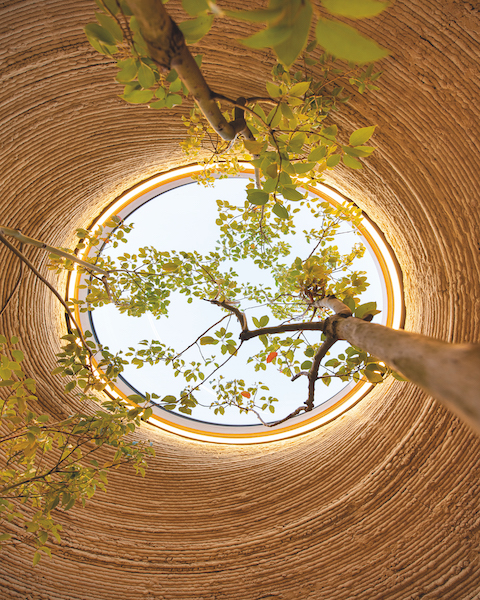
Lago Corazza | Tecla in Massa Lombarda, Italy (Mario Cucinella Architects and WASP Stampanti 3D) in VILLAS 109
From utopia to reality, the benefits of green building
With a strong link between the past and the present, the concept is based on the houses imagined by the Italian writer Italo Calvino in his 1972 novel “The Invisible Cities”.
Designed as a modular and expandable basic cell, this 60 square metre nest offers round, organic and sinuous shapes. Under the double dome of this warm clay igloo, a communicating space, lit by the zenithal light of circular openings.
The day and night areas are separated but not partitioned to form a living room, bedroom and bathroom. Following the principles of eco-construction, the walls are made of local low-carbon raw earth and are naturally ventilated and insulated. The furniture, partly 3D printed, is integrated into the structure of the building. It can thus be recycled or reused.
Outside, rainwater and waste are reused for the garden, while another cell with solar and thermal panels provides the Tecla house’s own energy. A model for the green architecture of tomorrow.
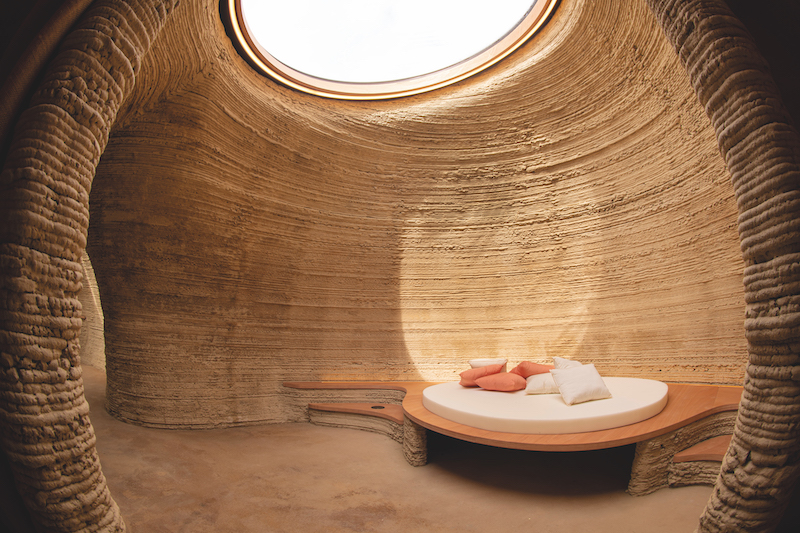
Lago Corazza | Tecla in Massa Lombarda, Italy (Mario Cucinella Architects and WASP Stampanti 3D) in VILLAS 109
