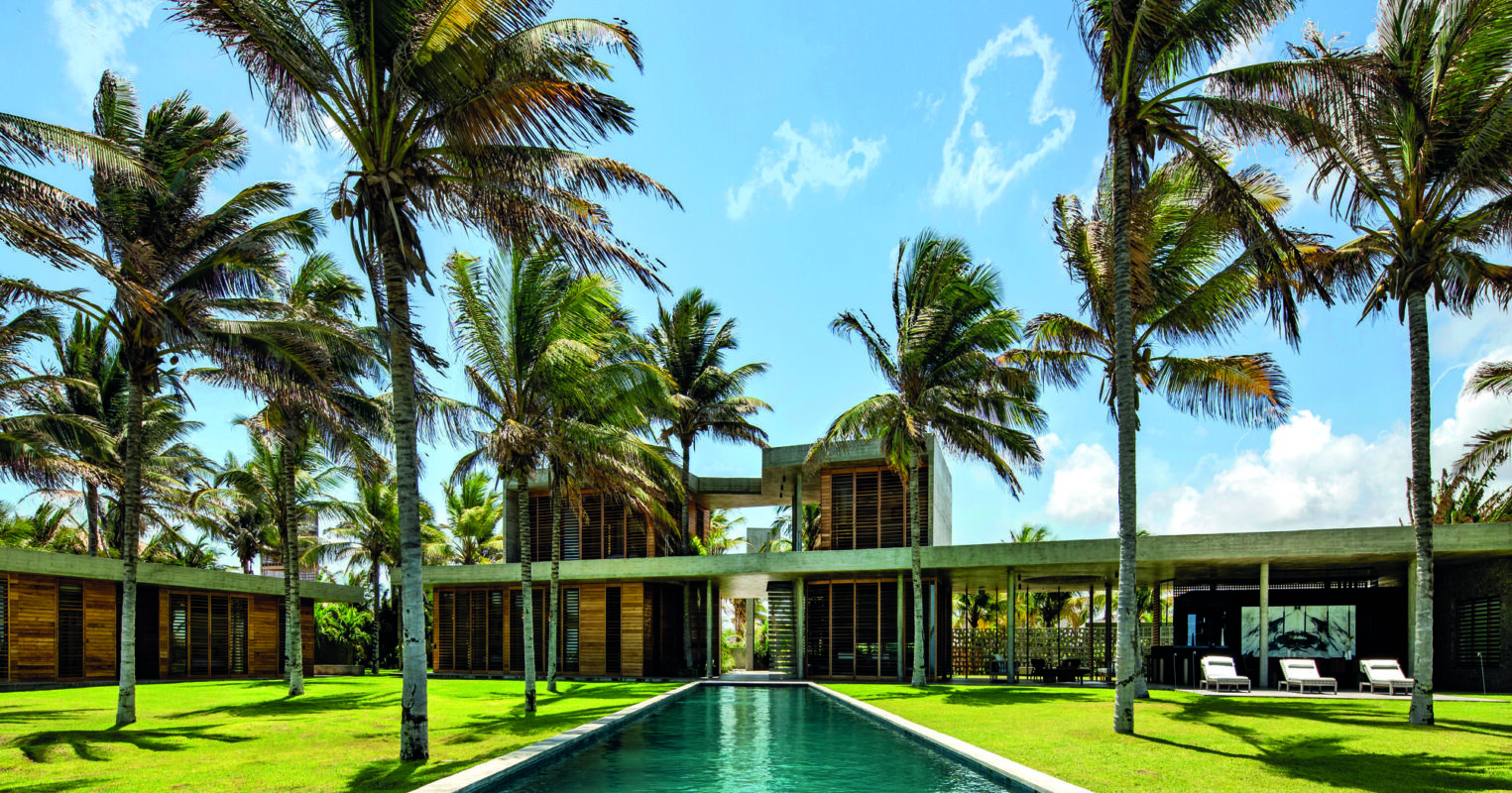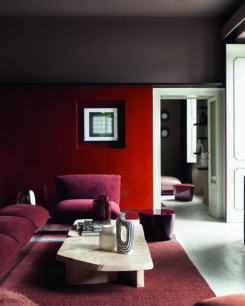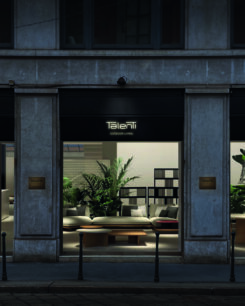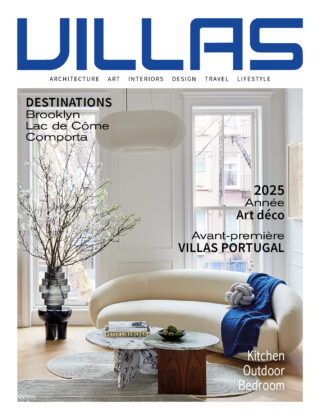Casa CH2 rises proudly against the backdrop of the relentless majesty of the turquoise ocean.
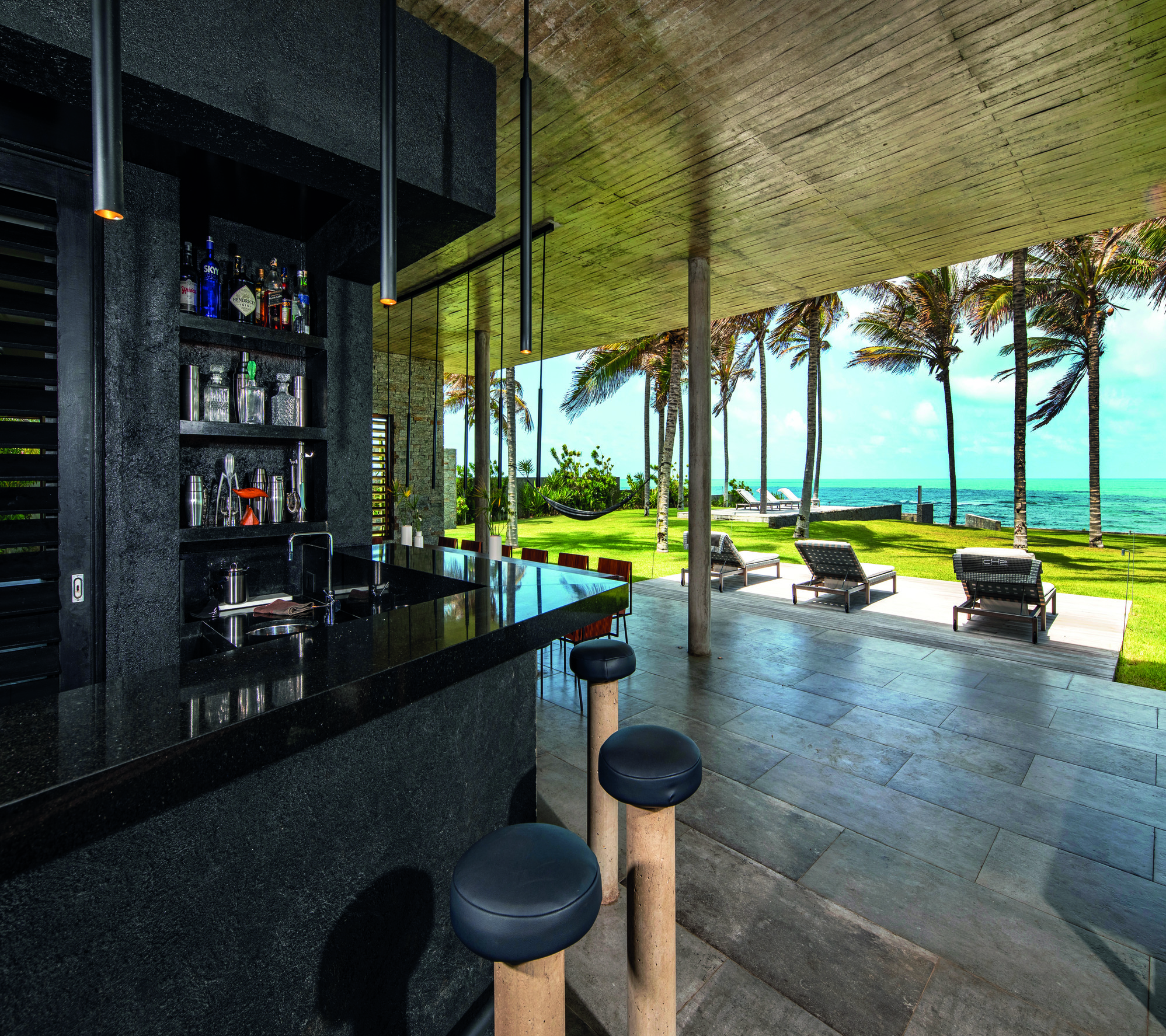
In Brazil’s Nordeste region, south of the city of Fortaleza, in Pontal de Maceio, is an authentic fishing village oozing charm and far removed from the scourge of mass tourism. A Belgian couple were so won over by this enchanting setting that they decided to build their holiday home there. Weary of the cold, grey climate at home, they turned to Sấo Paulo-based French architect Nicolas Wiener. An intense collaboration followed before reaching consensus: the residence, bordering a white sand beach lined with coconut palms, and offering breathtaking views, would be inspired by the designs of Oscar Niemeyer. Built along simple straight lines, parallel to the coastline, an imposing main volume is joined perpendicularly by a smaller one. At its centre emerges a long 25-meter swimming pool clad in anthracite-grey volcanic stone from northern Brazil, running obliquely in a north-south direction and seemingly merging with the sea.
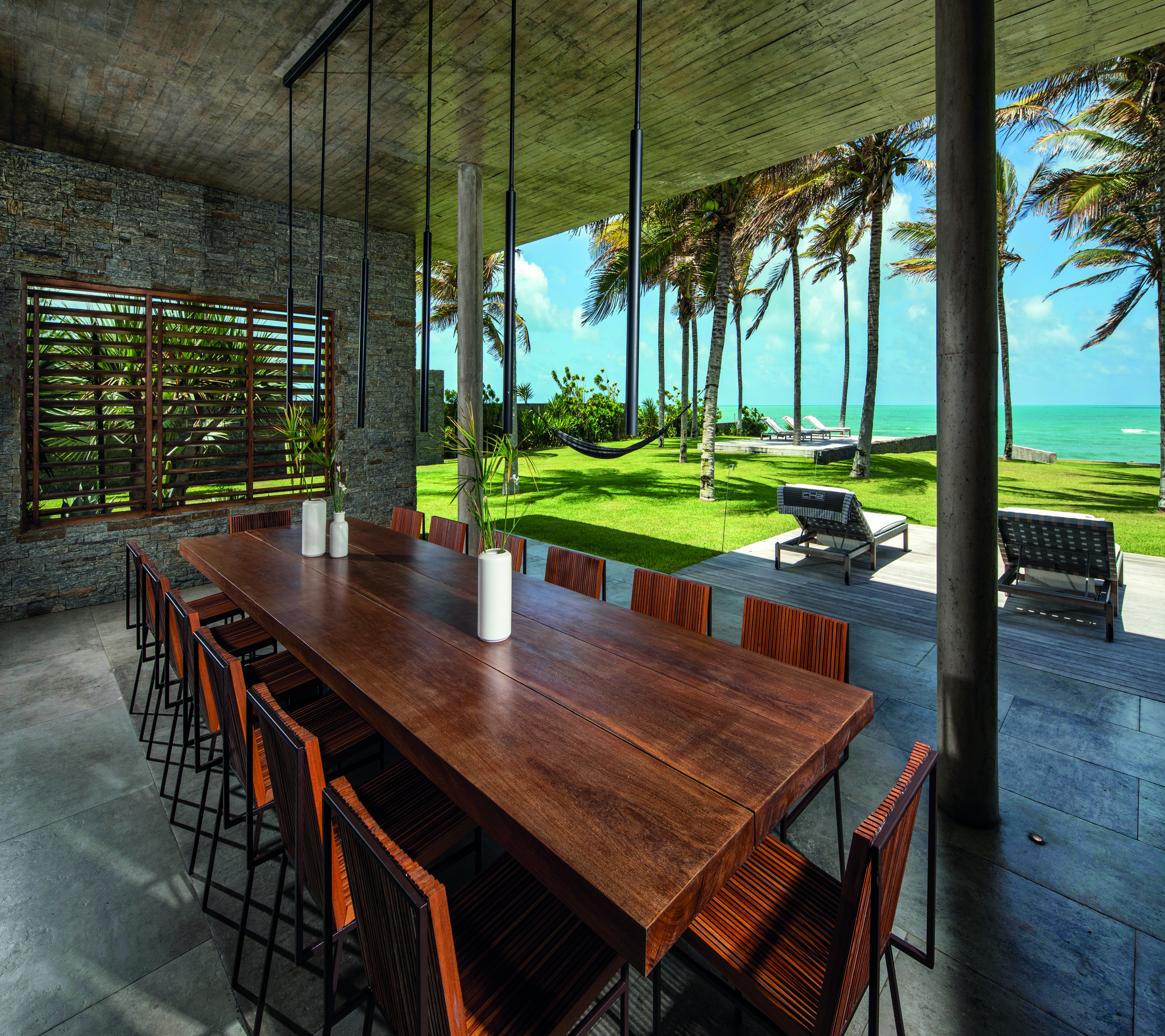
Surrounded by a wall on three sides, the 1,500 m² building is constructed mainly of exposed concrete with traces of formwork, lending it a rough but natural appearance. At the entrance, an imposing inverted L-shaped concrete structure, referred to as the caixa de agua, raises up like a totem, ensuring that sufficient water is always available by acting as a mini water tower. The walls have been built in grey Fortaleza stone and cut specifically to adopt the spirit of a dry-stone wall with no visible joints. Their austere grey colour blends superbly with the brownish hue of the local tropical wood, bringing a touch of warmth and a great deal of character to the whole. The wood was used to create the gratings and façade cladding, as well as the frames and blinds. Most of the furnishings, which boast some exceptional pieces, were designed by Sergio Rodriguez, a Brazilian designer who translates the soul of the country into his furniture.
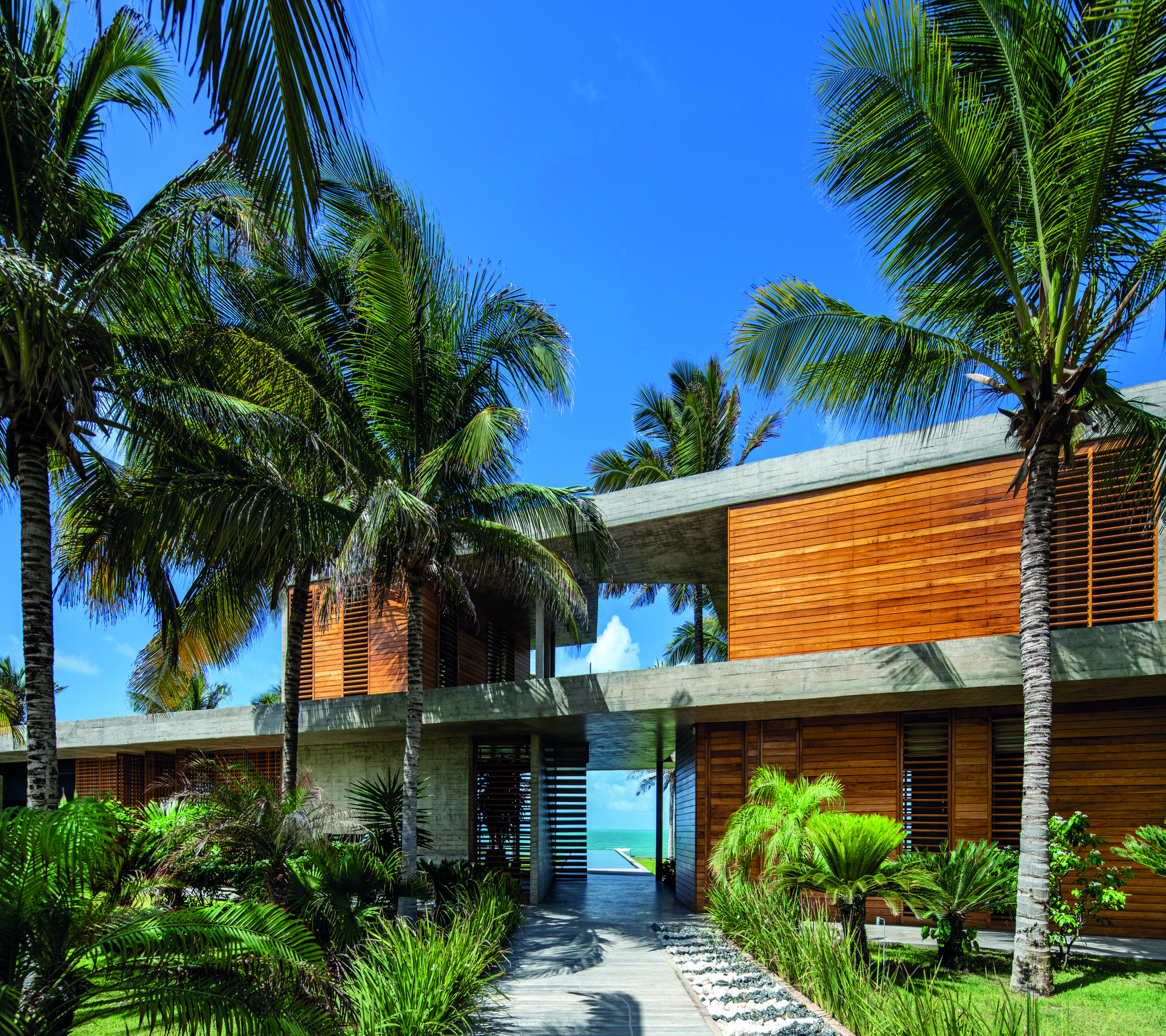
In perfect symbiosis with the surrounding nature, the house comes across as peacefully at one with it. Designed without bay windows (but equipped with louvers when the winds blow hard), light seeps in everywhere through the huge openings, as well as through several light shafts. In a beautiful contemporary space, the reception, living room, dining room and bar form an open space that leads naturally onto the garden. The north-south axis is repeated in several lines in the house (in the decks, bar, walls in the entrance and bedrooms in particular). Only the bedrooms are fitted with window frames and glazing to keep them cool with the aid of air conditioning. The hosts wanted to create a welcoming and generous place to entertain their friends, whether from the local area or from further afield, to meet, stay, kitesurf and get together for convivial receptions while sipping iced Caipirinhas to the sound of bossa nova, a music that invites you to dance under the stars.
