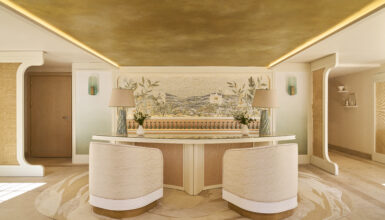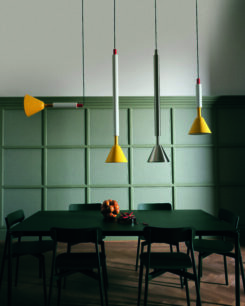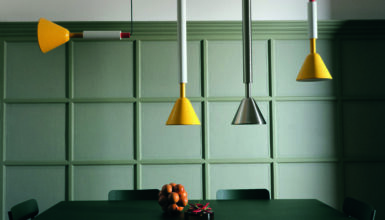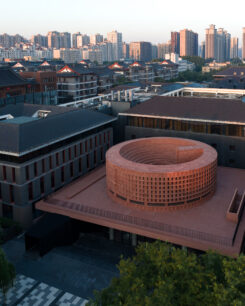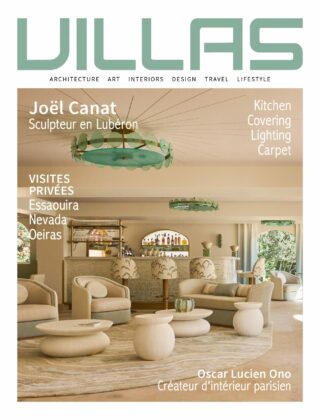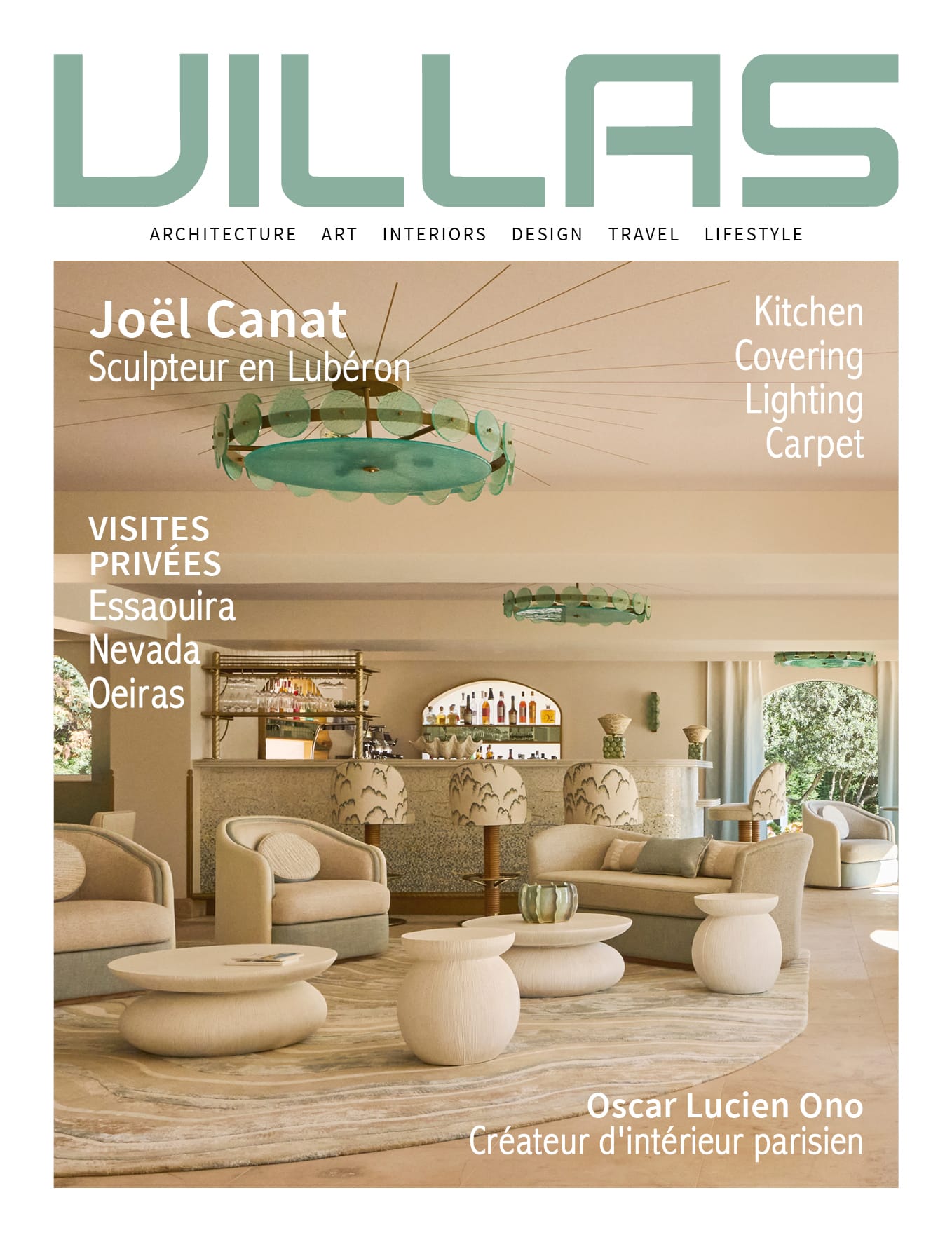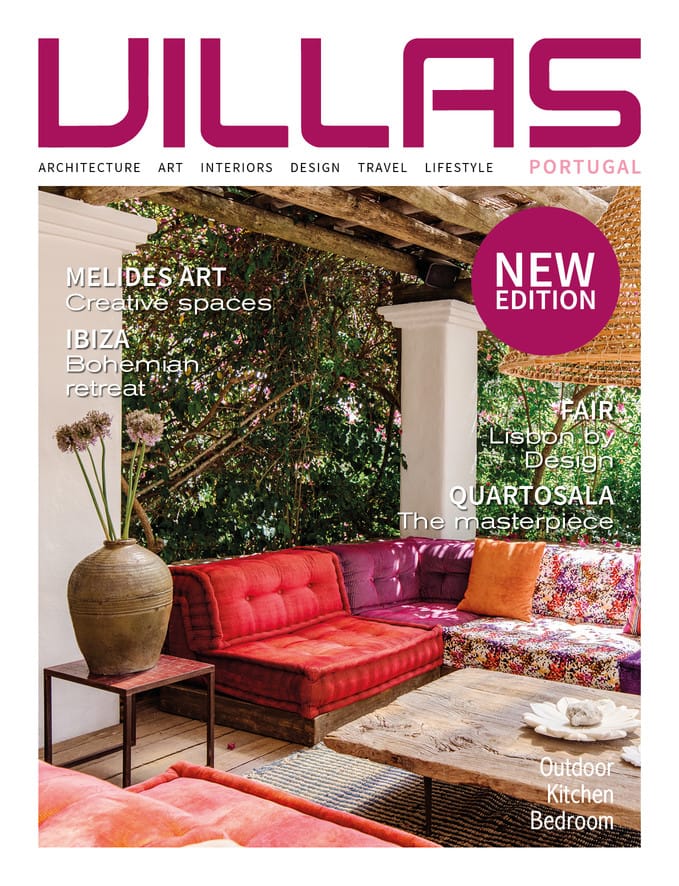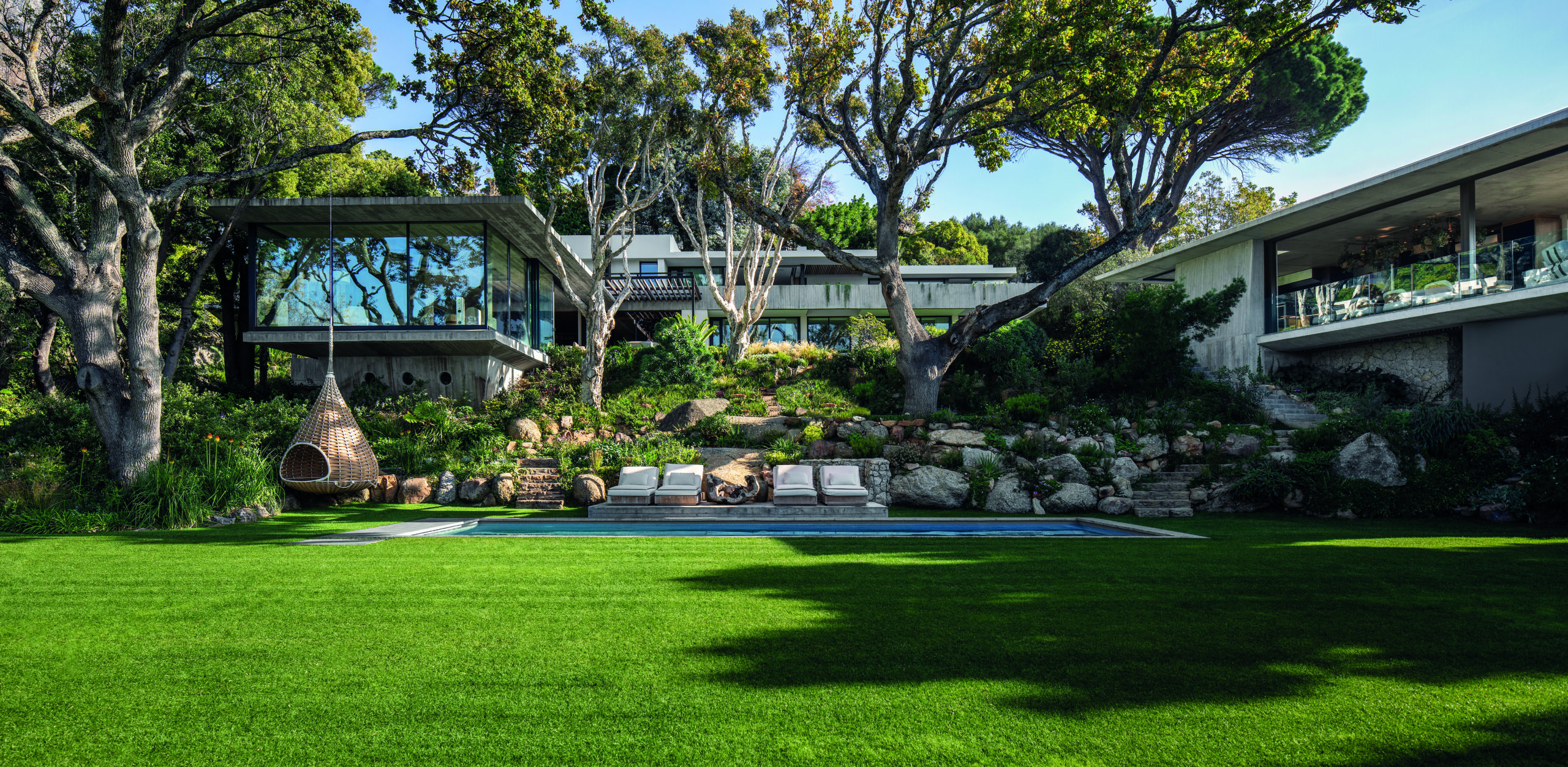
Adam Letch
This was a challenge successfully pulled off by Cape Town-based interior designers ARRCC, who respected the original vision, preserved the integrity of the building and met modern living and design standards. This complex renovation called for a delicate balance in approach, especially when it came to deferring to the existing palette of materials. The priority was to harness the strength of the architectural forms and the powerful organic presence of the mountainside. The outdoor terrace extends the main living space, leading onto the dining room, furnished with pieces designed by OKHA. The ‘mid-century’ living room features bespoke lighting by designer Martin Doller. A boma, inspired by an award-winning project at Cheetah Plains Game Lodge in the Sabi Sand Game Reserve, has been created on the walkway leading to the new garden pavilion.
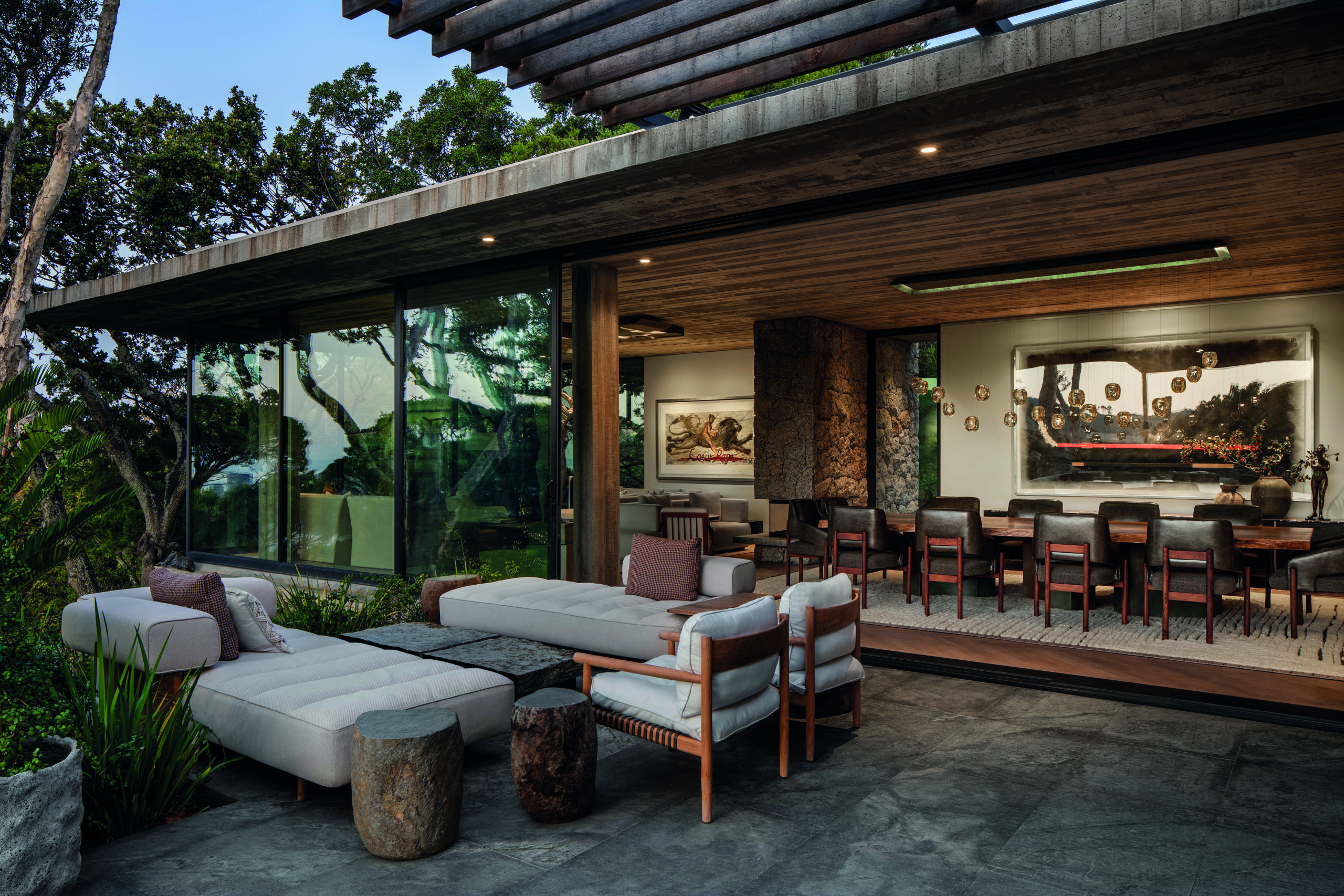
Adam Letch
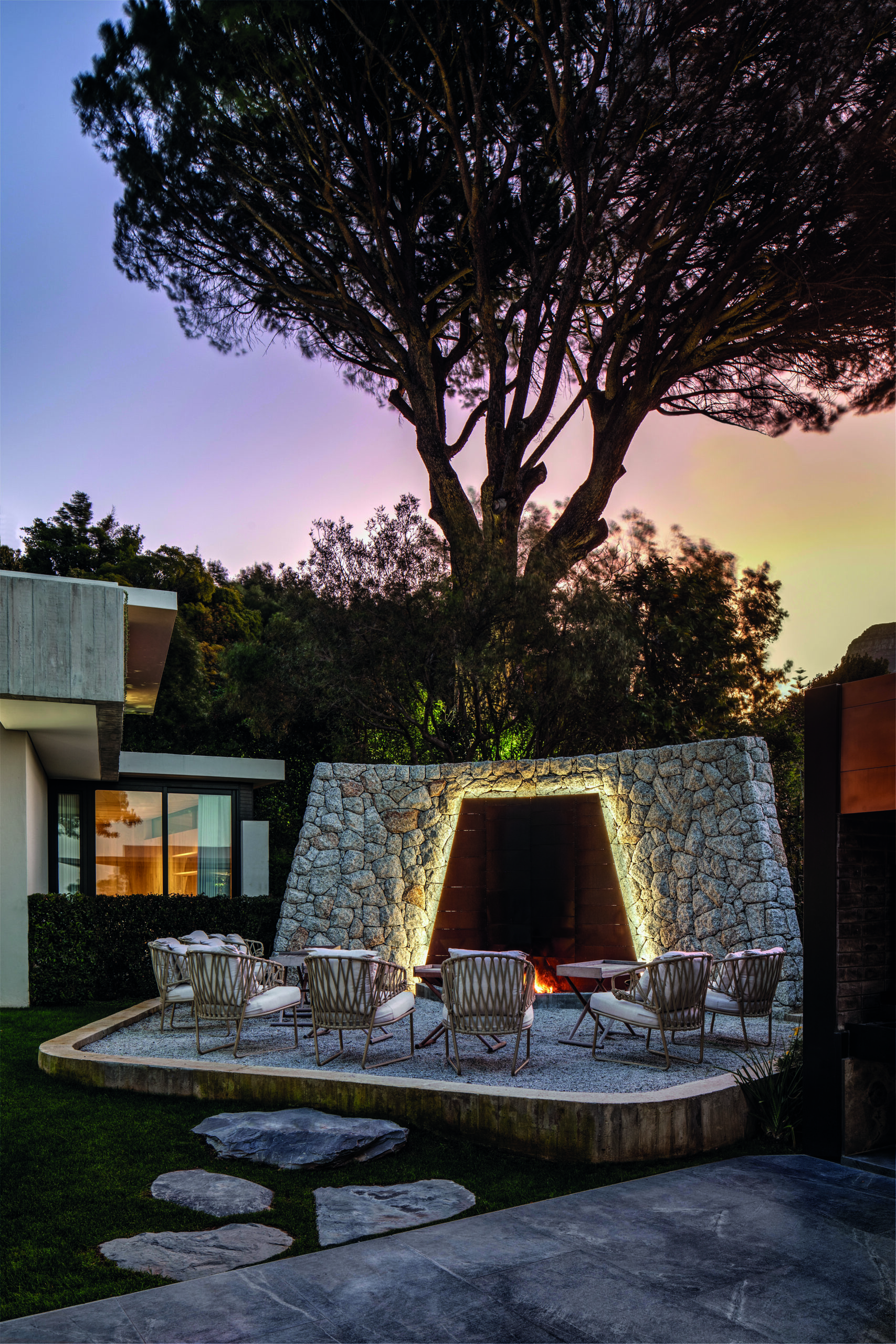
Adam Letch
The entire space was comprehensively renovated, with the interior design studio revamping the interiors of the main house, creating, in particular, the luxurious wine room. Additions include the garden pavilion as well as the bedroom extension on the upper level to create a master suite. Outside, a vast terraced lawn has been landscaped. The approach adopted to the design of the garden pavilion extends the architectural language of the original house, conveying in particular its raw materiality, and reprises distinctive features such as chamfered eaves and floor-to-ceiling glass doors. The garden pavilion, complete with dining room, serves as a space for entertaining and relaxing and features unique elements such as the brass fireplace, inspired by a 1920s copper diving helmet, designed and built in collaboration with metalsmith Barry Ashmole.
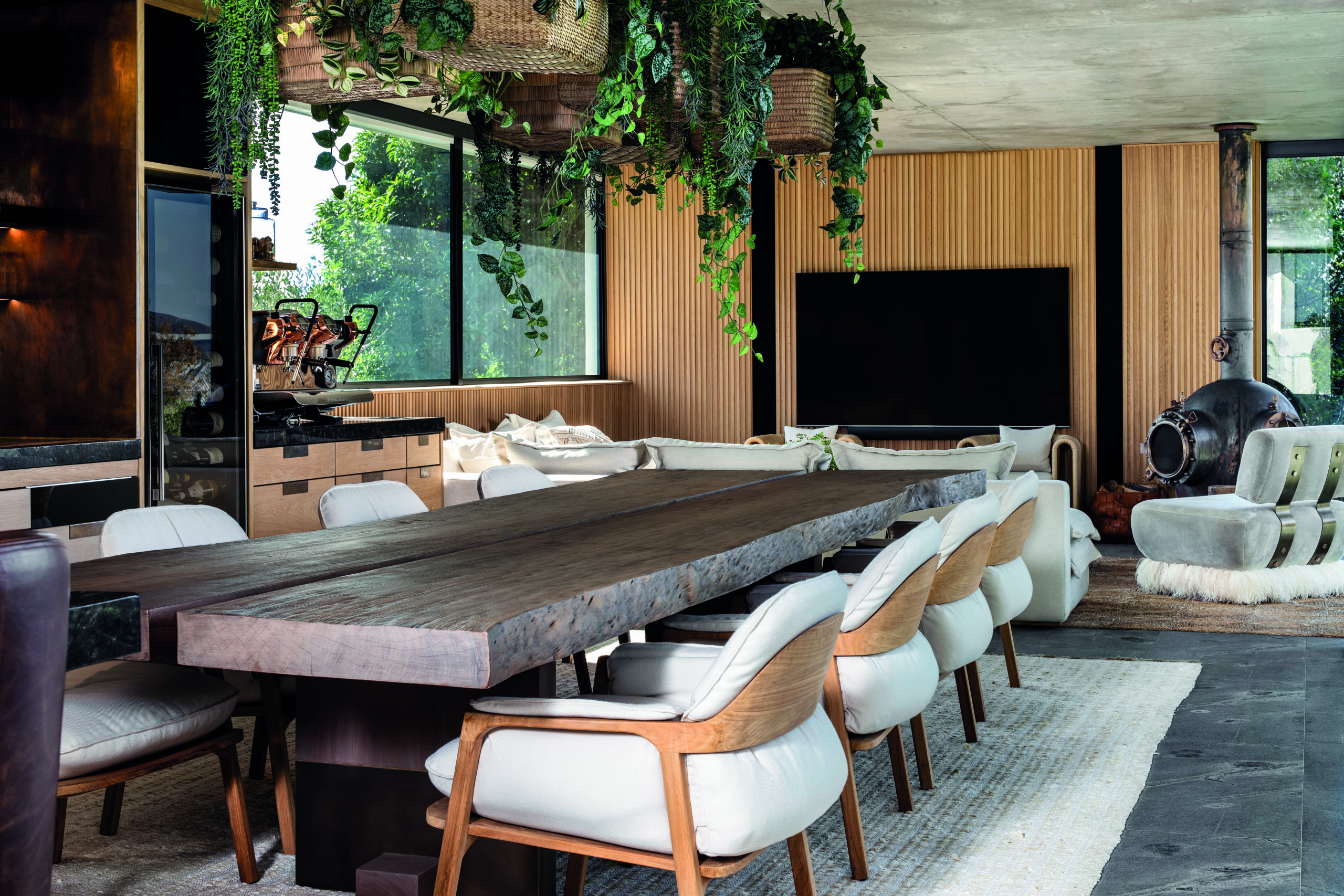
Adam Letch
The living spaces have been laid out to reflect the lifestyle of a young, dynamic family. This has been achieved by creating relaxation areas such as the boma, the outdoor seating area and the suspended garden pavilion. Interior designers Mark Rielly and Nina Sierra Rubia worked closely with the client, Shari Kennedy, on personalising the interiors of the main house. “The interiors are a collaborative vision working with local artisans focusing on the use of materials to reveal their natural beauty and purest form, shaping bespoke pieces that are raw and transforming them into objects of luxury,” explains Mark Rielly. Smooth marble, bleached timbers and brushed and patinated metals are layered onto the architectural shell. Thanks to the combination of raw earthiness and glamorous accents, the interiors capture ARRCC’s trademark ‘barefoot luxury’ effect. A subtle nod to 1950s design runs through the furnishings, many of which have been custom-made in collaboration with OKHA, Martin Doller and David Reade. The overarching approach combines quiet elegance with a sculptural, functional and timeless feel.
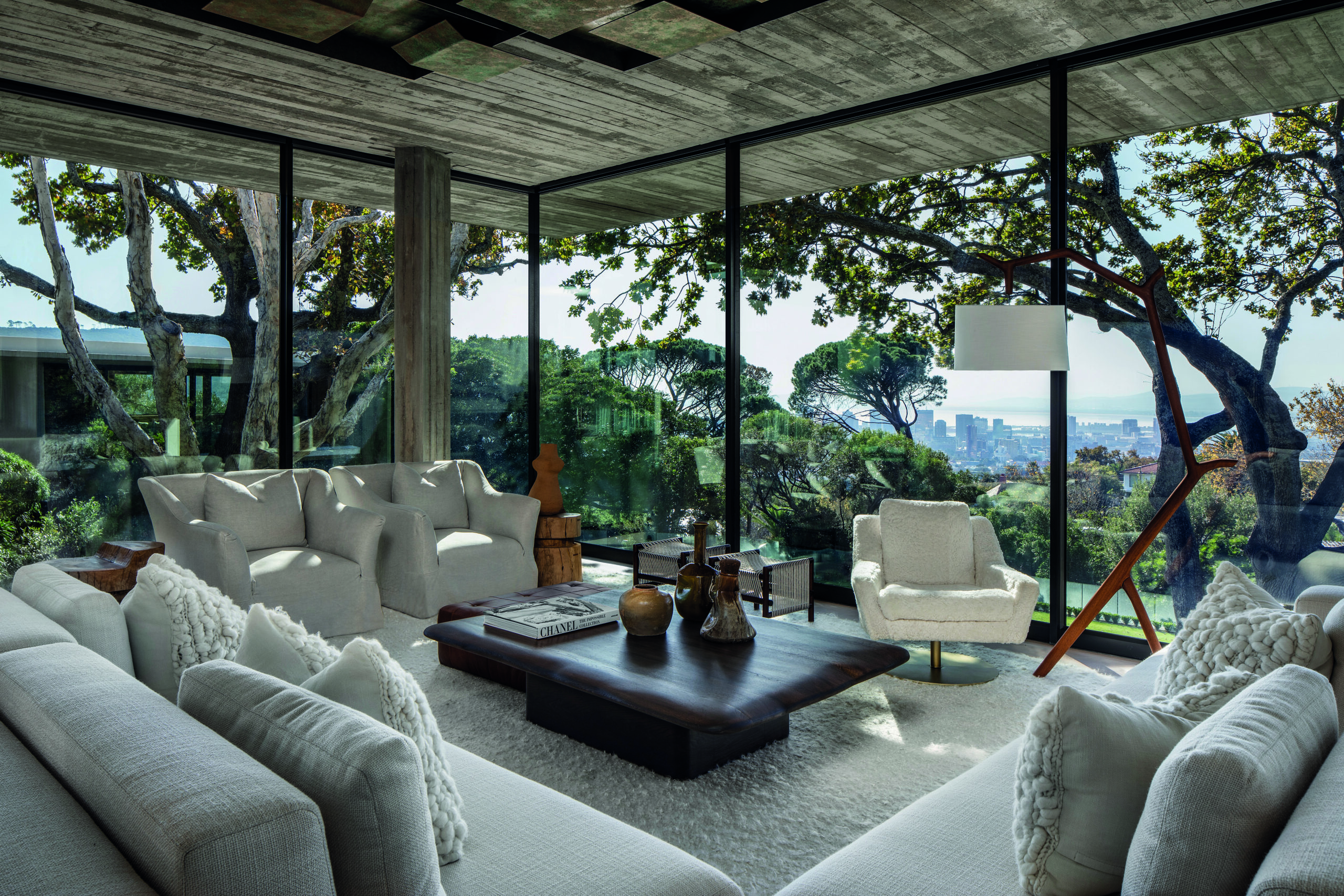
Adam Letch
The blend between the urban environment and the mineral grandeur of Table Mountain served as the inspiration for this resort. Textured timber, leather and textiles evoke the natural surroundings. Dark notes and tactile touches provide contrast with the muted colours, as is the case of the fur draped on the OKHA chairs, which have found their place alongside personalised finishes. Polished and glossy elements, such as metallics and mirrors, serve as reminders of the proximity of the city. The glass balls of the dining room light suggest the glow of the city lights at night. The warm, welcoming atmosphere is expressed in the wine room, which has the feel of a jewellery box with its gold leaf ceiling and domed bronze lights, designed by Martin Doller. The furniture designed by ORKHA, the ebony oak, the bronze mirrors and the whisky-coloured velvet upholstery accentuate the intimacy of the space.
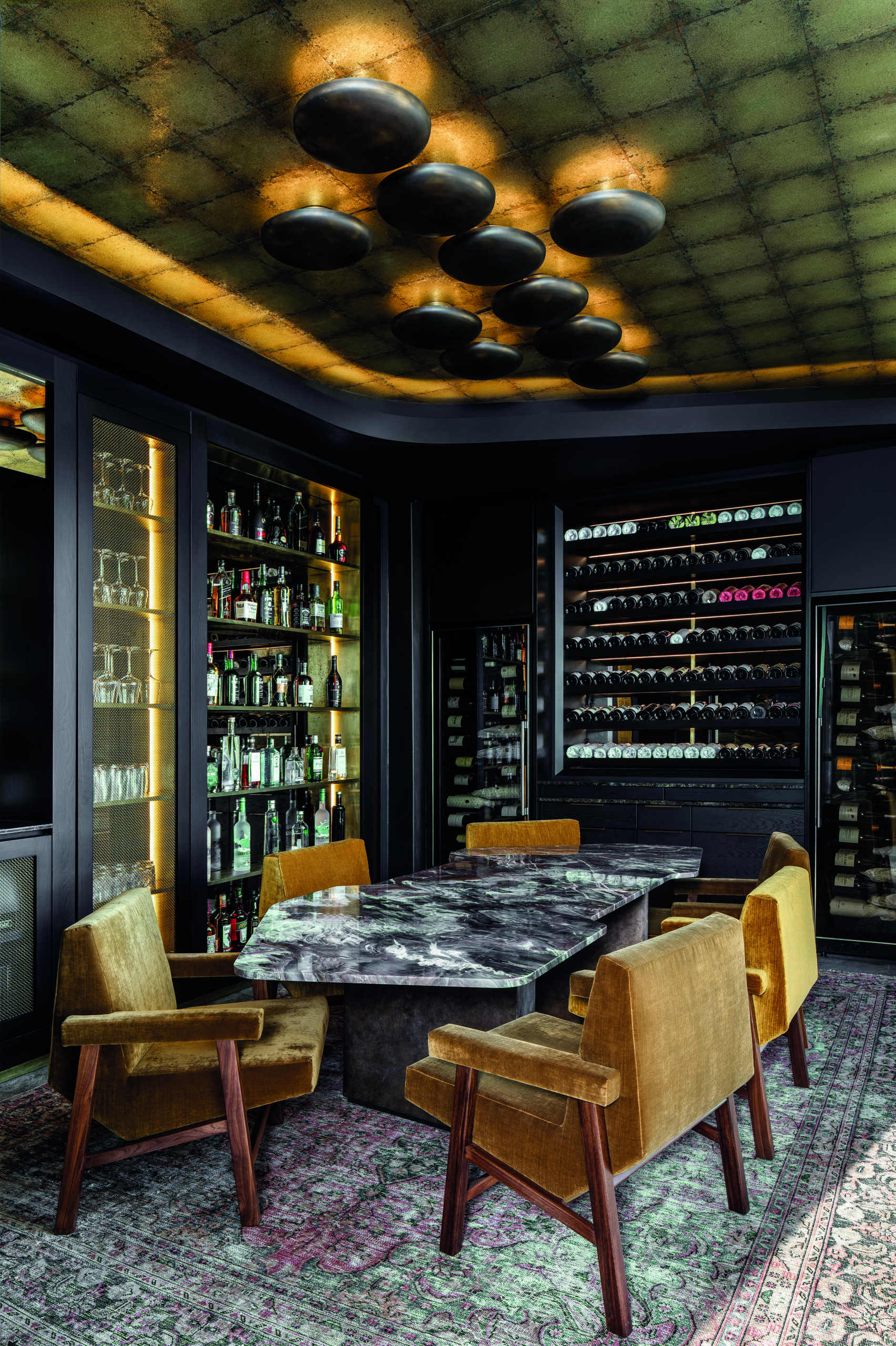
Adam Letch
The master suite on the upper level has undergone major additions. Instead of being treated as a simple bedroom on the first floor, it has been designed as a penthouse with its own sitting room, fireplace, dressing room, study and even a cosy lounge in the bathroom. This level has intentionally been given a more contemporary feel than the rest of the house, taking it to even greater heights of sophistication. The choice of cedar strip flooring, echoed elsewhere in the house, is the element that links the spaces together. The custom-designed bed is elevated on a marble base to make the most of the sweeping views over the city. The bedside pendant lights are the fruit of a collaboration between Martin Doller and glass artist David Reade, while the bed unit niftily conceals integrated technical elements such as chargers.
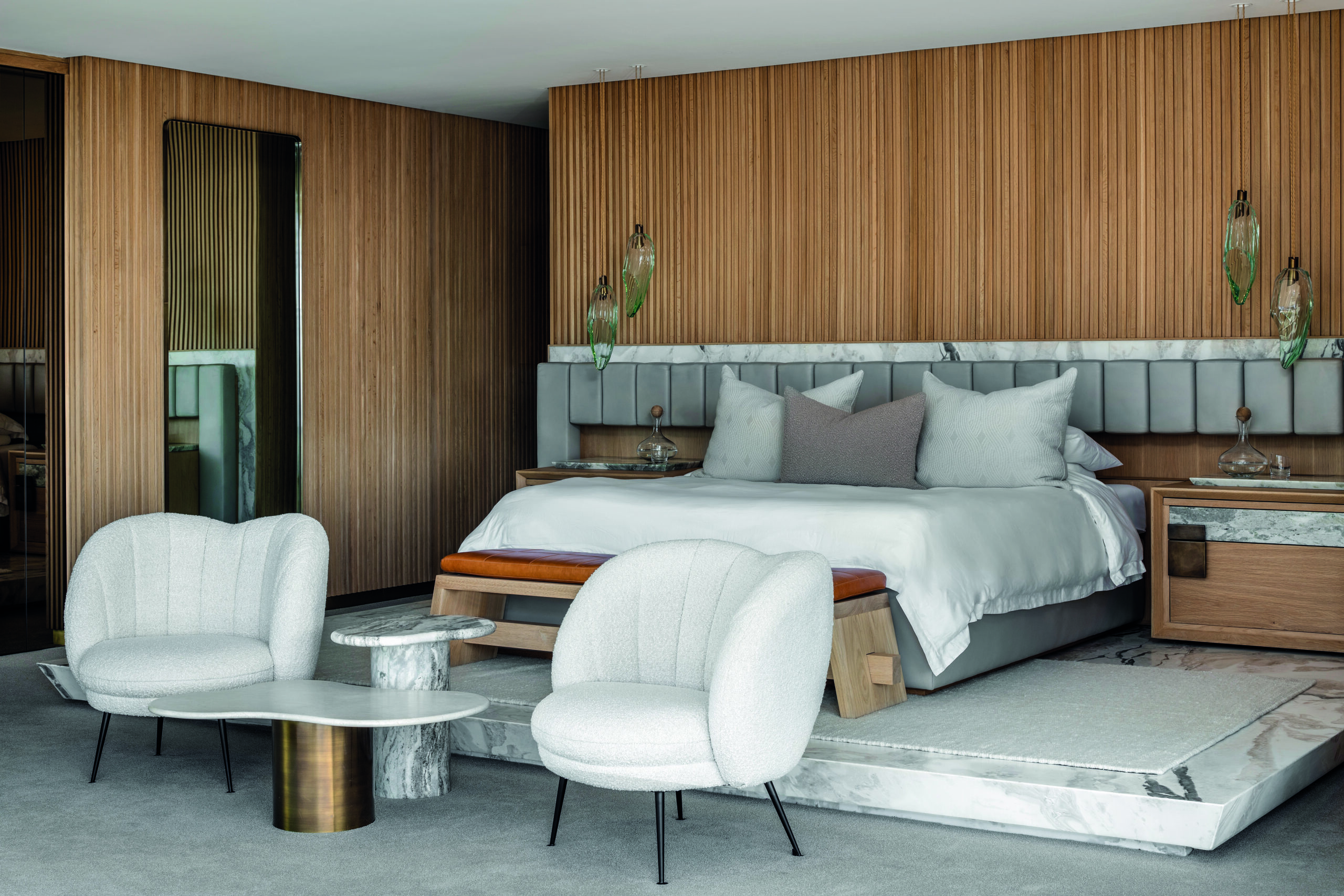
Adam Letch
By sourcing innovative materials, implementing energy-efficient technologies and adopting community-focused design principles, the interior architects have opted for an environment that not only reflects the client’s original vision, but also makes a positive contribution to the well-being of the occupants and the house’s environmental impact. In this case, the owner was keen to obtain a result that reflected their new lifestyle while being at the cutting edge of design trends. ARRCC’s thoughtful and considered layering of architecture, interior design and furnishings has created a serene space, rich in character, yet in perfect harmony with the enveloping greenery. This house sets out to combine the spirit of African-style living with urban and natural elements, giving rise to the inspiring experience of being totally connected to its surroundings.
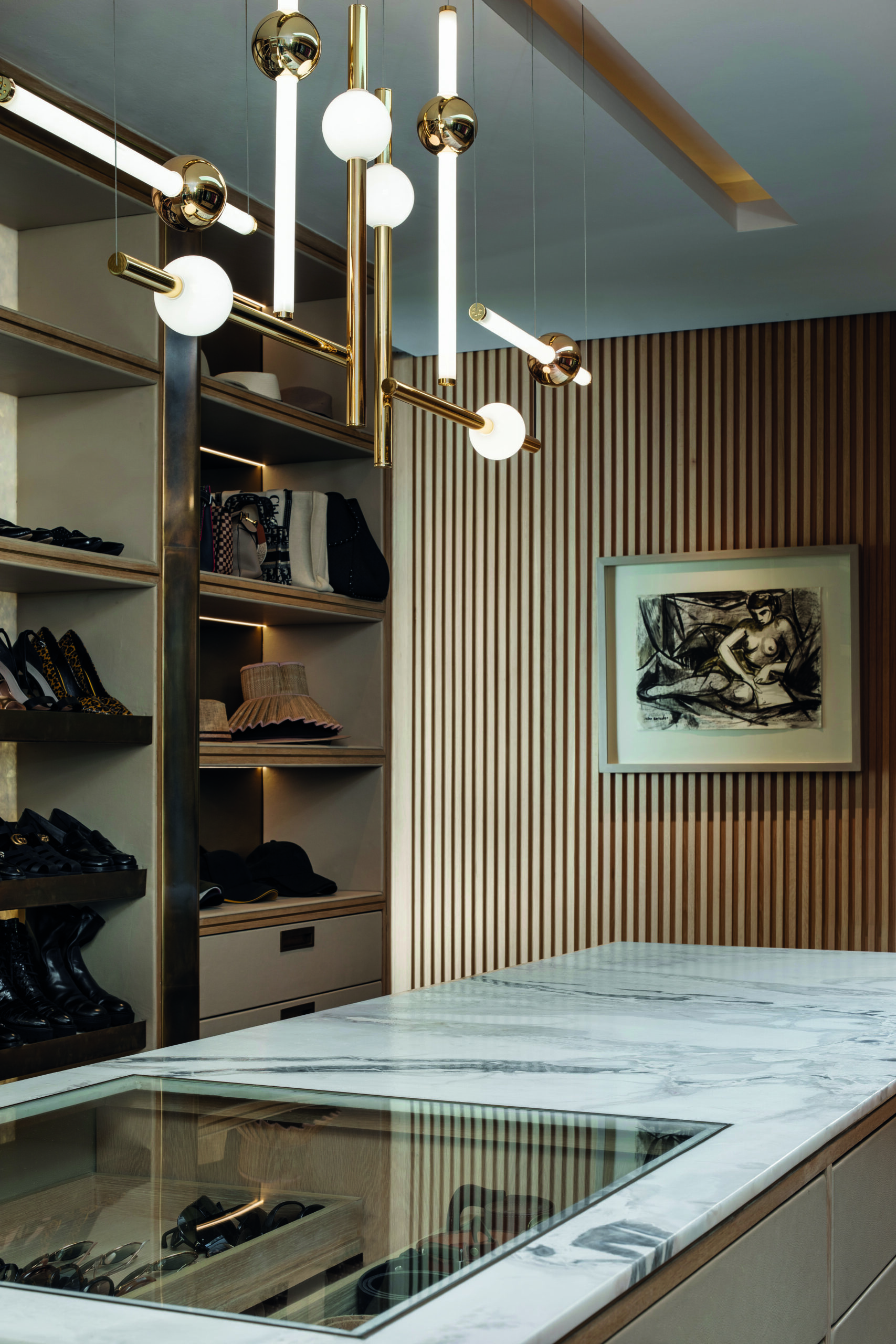
Adam Letch
The main bathroom, with its striking central bath, overlaps with a vast lounge area that boasts spectacular views. Marble features prominently, while soft, matt travertine, combined with the choice of pearlescent colours, create a sense of understated glamour. Strategically positioned mirrors further amplify the effect of space. ARRCC’s ability to create intelligent spaces and authentic emotional experiences are inextricably linked to its team’s unique work ethic, relentless curiosity, inherent intuition and obsession with challenging boundaries. While remaining humble and honest, the studio takes its clients’ dreams and turns them into reality by delivering exclusive interiors that give due consideration to architecture, context and environment. By producing the unexpected, it raises the curtain on new ways of living that are both delightfully surprising and unmistakably innate.
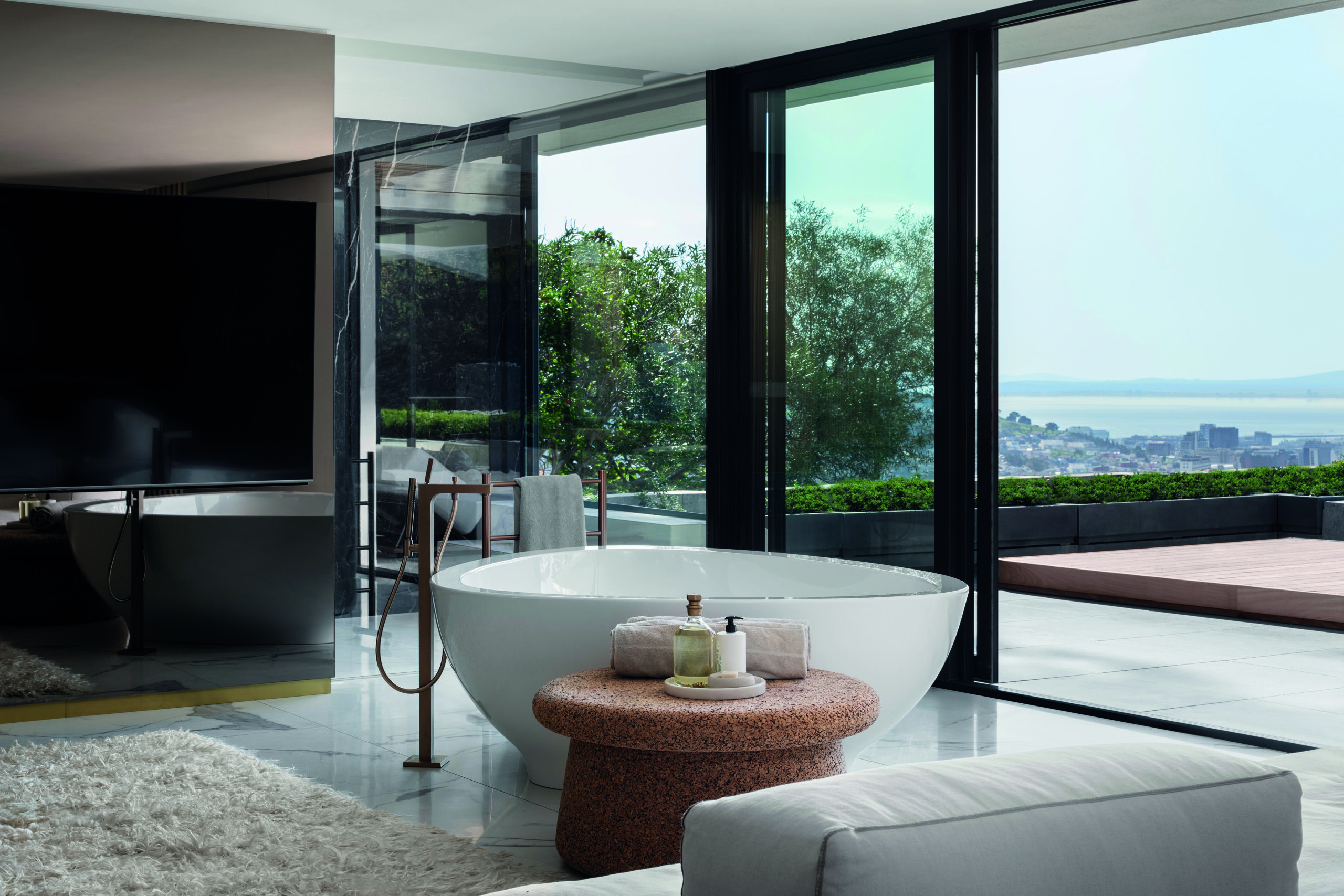
Adam Letch
