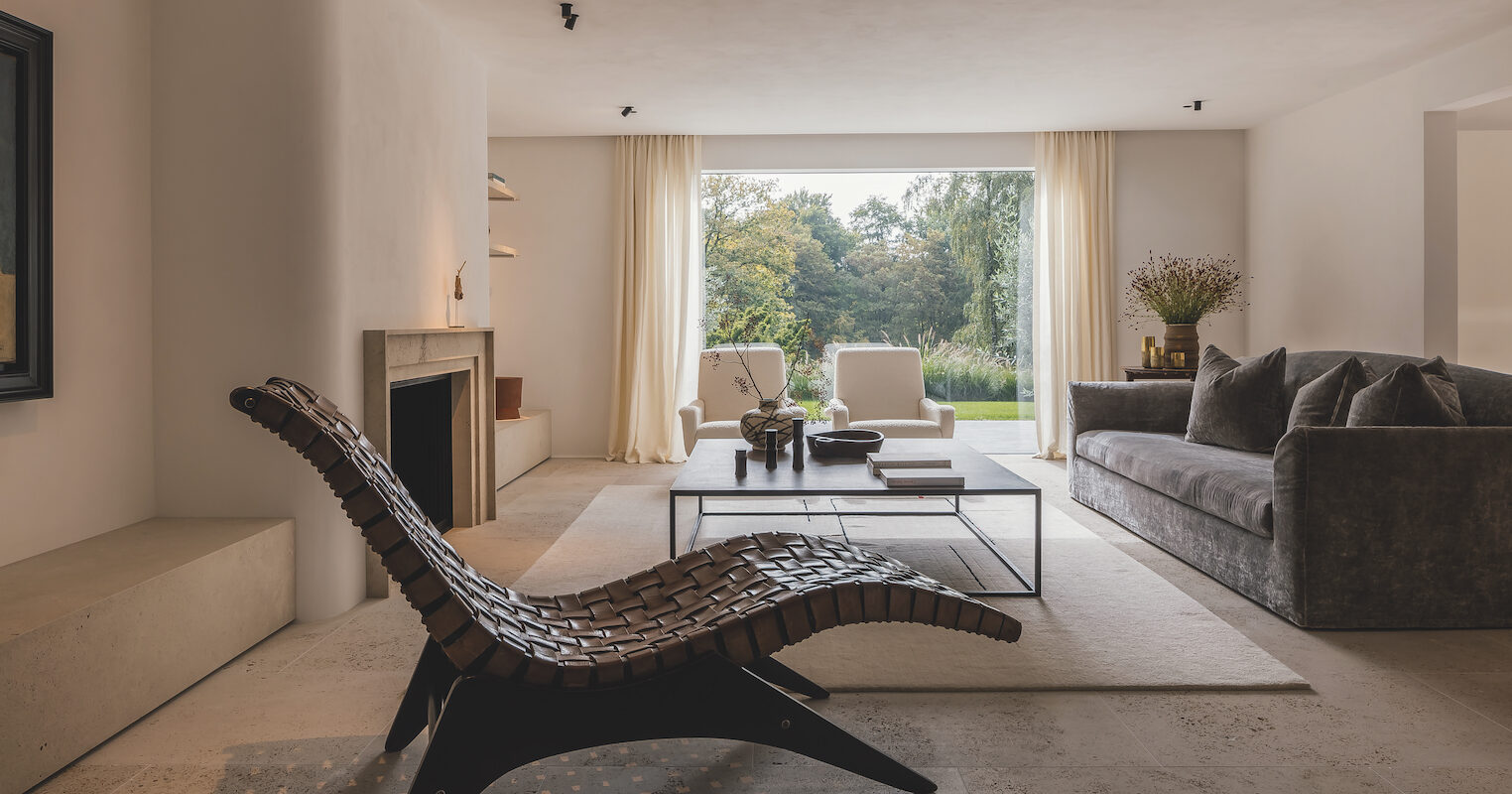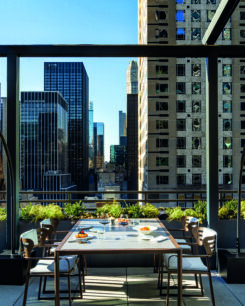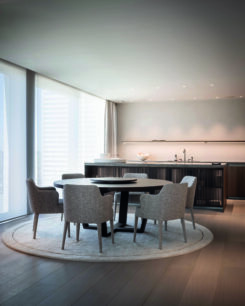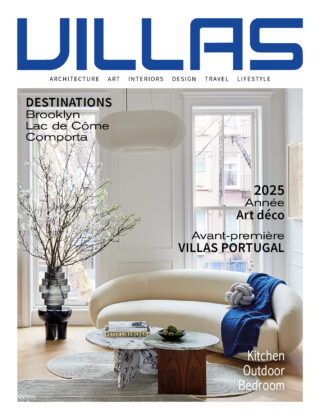The light here is majestic, the views enchantingly beautiful. You could even say “picture perfect” – when the seasons change and nature bursts forth cinematically and colourfully with deep greens, ochre yellows and warm red hues. It is precisely that kind of splendour that sets the perfect stage for this new chapter of the residents’ lives. Their mission? To downsize into a villa away from the capital, where their joie-de-vivre is translated into a sense of luxury with a strong connection with nature as the overtone. And it is a place where to unwind as a couple, having left their busy work lives behind and now that the children have left the nest. Imagine an off-season paradise in Walloon Brabant, where interior designer Nathalie Deboel has carefully transformed their residence into a home, with a deliberate palette of natural materials, organic shapes and textures.
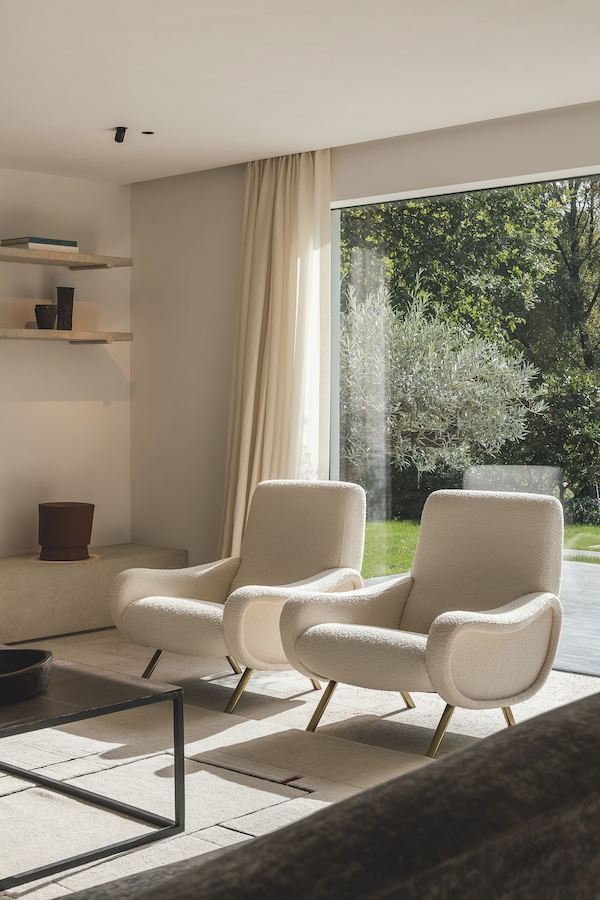
Cafeïne
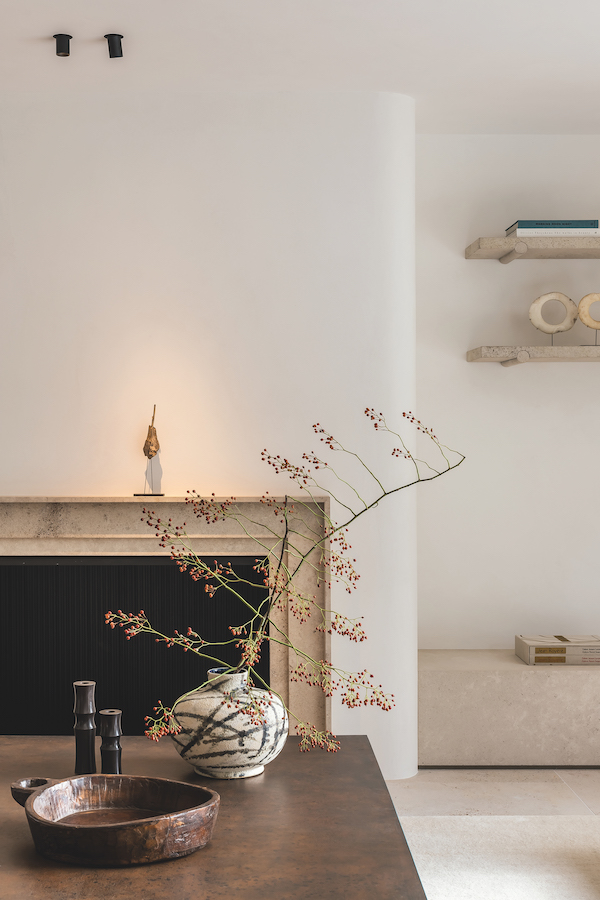
Cafeïne
“We significantly changed the structure of the house to do justice to the open-plan concept of the new design,” explains Nathalie Deboel. “The kitchen is no longer an enclosed space, but the beating heart of the home, strategically integrated in the centre of the house. There, the emphasis is on organic shapes and the use of natural materials, creating a soft and harmonious atmosphere. For instance, we used an off-white loam on the walls to create a mineral look. You can give the walls a finer light reflection by mixing lime with refined sand, so everything is much softer and less sharply delineated. The lime was applied with a trowel using an ancient Italian technique. To create a sustained sense of softness throughout the home, we integrated a Pietra dei Medici natural stone floor, as well as joinery in brushed light oak with round shapes that echo from the sofa in the breakfast nook to the tabletops, seating, stairs and arches in the house. The icing on the cake? The flowing lines of the interior also create a sense of connection with nature.”
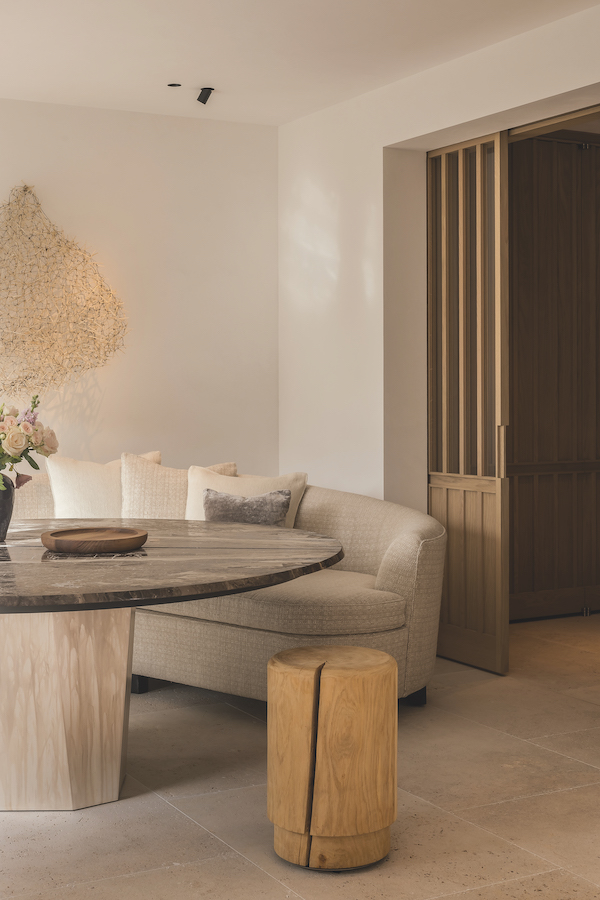
Cafeïne
“This home is not just a visual transformation – it also showcases a circular living space,” Nathalie continues. “The statement staircase flows almost seamlessly into the walls, acting as a sculptural element and conduit for the spaces to flow into each other. Based on organic shapes, the architectural design creates an open and inviting atmosphere, an effect achieved here, too, through the use of Pietra dei Medici natural stone and off-white loam on the walls. The kitchen is a splendid example, in its own right, of how to blend diverse materials to give a space the right upgrade. The worktop is made of stainless brushed stainless steel, with a refined concrete ciré finish on the walls and sliding panels. The kitchen island is made of Medici natural stone with a unique passage that meets the floor, and it incorporates rounded elements that lend it the aesthetic of a piece of furniture rather than a worktop.”
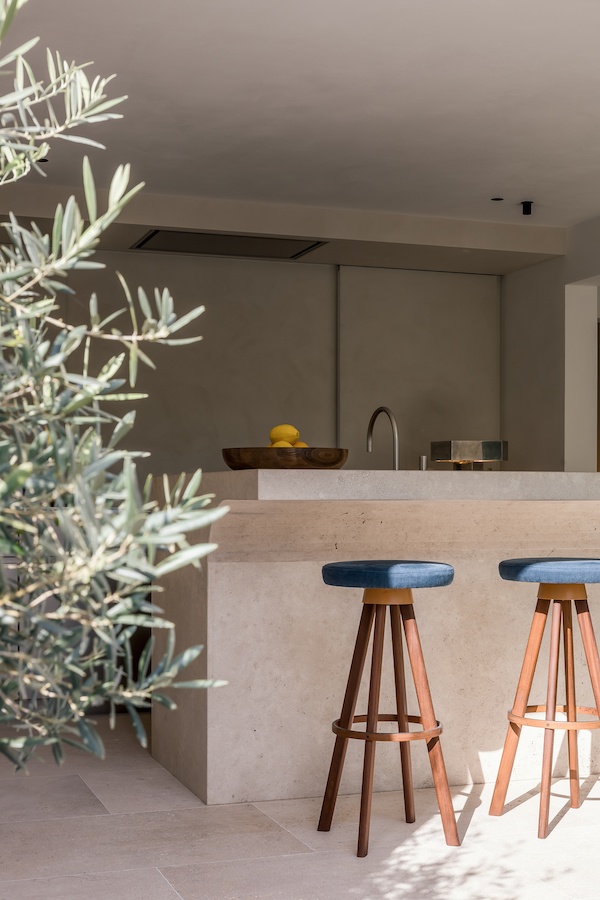
Cafeïne
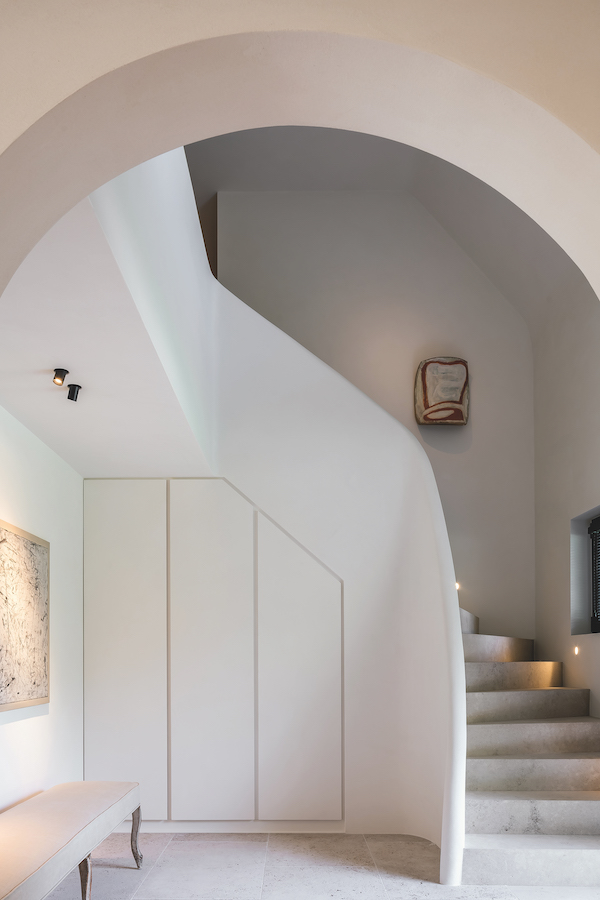
Cafeïne
“The result is a house that reflects the personality of its occupants and integrates important elements from their past into a novel setting. This project is an example of how a house is more than just a place to live – it can also be a source of well-being and happiness, where the occupants feel completely at home,” Nathalie says, “and where the emphasis is on elegance and comfort, with a view to living in this house as far into the future as possible. One of the biggest challenges of this project was integrating the residents’ past into the new setting. But by collaborating closely with them and listening to their needs and often emotional ties to certain objects and furniture, we and the design team managed to create a harmonious and personal interior. The kitchen, the home office and the light-filled living room with fireplace and views of nature feature as the main spaces for the couple.”
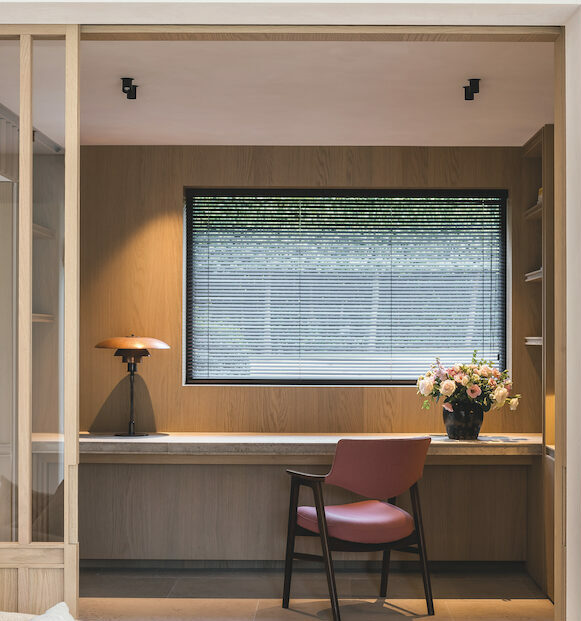
Cafeïne
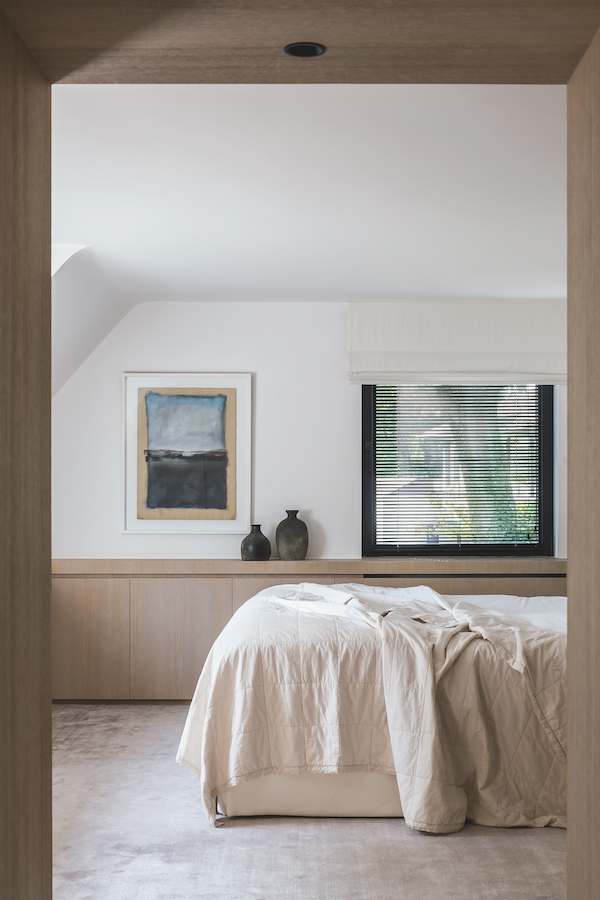
Cafeïne
“The house is located on a slope, creating a beautiful viewing perspective due to the difference in elevations. This enables you to dive, in a way, into the garden, and to experience the vastness and openness from the living room to the outside,” says Nathalie. “We enhanced this feeling even more by having the light grey Medici natural stone floor from the living room continue onto the terrace. This maximises the outdoor feeling within the interior – in harmony with the natural and earthy colours of the indoor space. We deliberately minimised the choice of materials to foreground the owners’ objects, furniture and art. The Medici similarly functions as a frame for the fireplace and for the custom-made tablets, from the NOMAD collection, in the library next door. While not innovative, this home does exude a great deal of serenity and gives the residents a more energetic and liberated home feeling than they had in their previous house.”
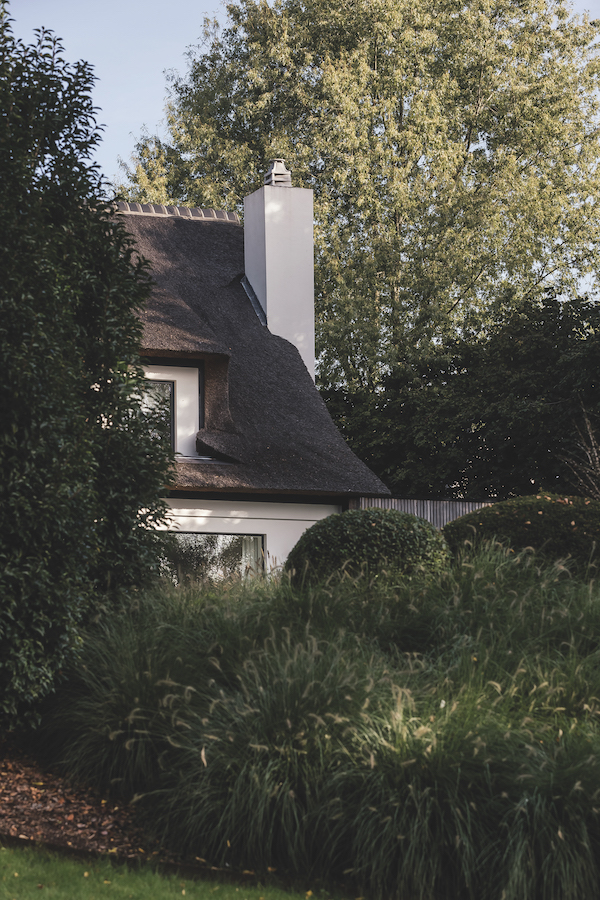
Cafeïne
