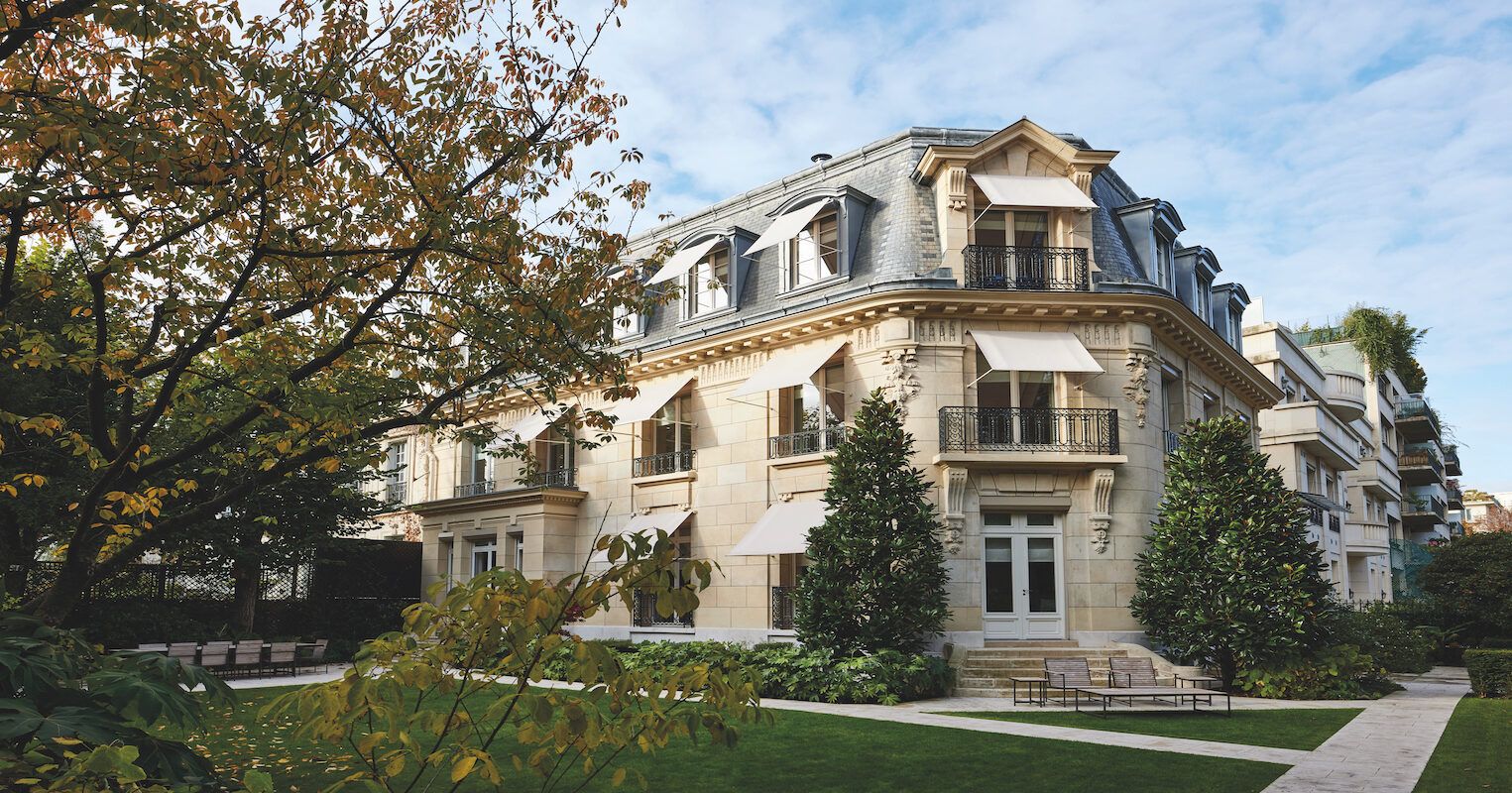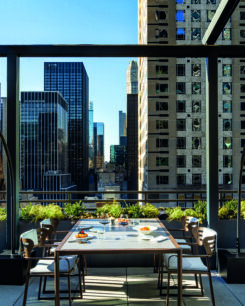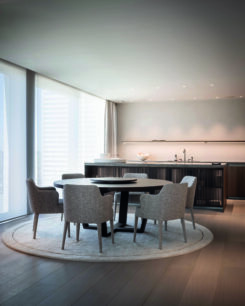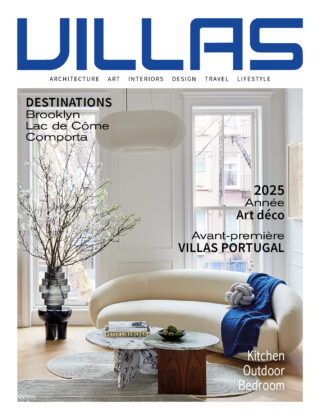Sommaire
A combination of heritage and contemporary creativity
When Hélène Guillon-Lempereur and Olivier Lempereur first met the new owners of this masterpiece hotel, it was love at first sight. From the outset, the project was to preserve its 19th century architectural style and to rethink the interior in a contemporary way, both in terms of the distribution of spaces and in the decoration.
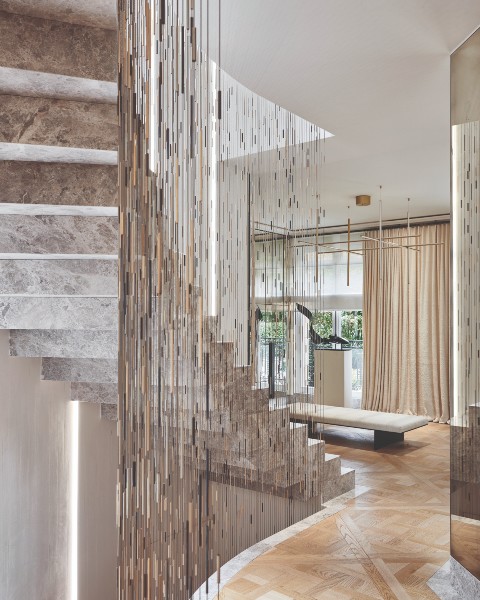
Hélène Guillon-Lempereur et Olivier Lempereur/Photo: Francis Amiand in VILLAS 109
The completely reconfigured entrance hall, the centrepiece of the building, is a majestic display of the architects’ and craftsmen’s attention to detail. The staircase, clad in natural Nuss Empire stone (Blanc Carrare), seems to float in the air as if it were carved from a single huge block of stone, and is enclosed by a balustrade designed by Studio MTX. An element composed of several thousand small metal tubes in copper, pale gold and nickel finishes attached to metal wires. It unfolds like a translucent veil. The space is lit by a minimalist suspension from the Coordinates series by the Italian lighting company Flos. The tones? Sober and warm for the receptions opening onto the outside and the garden.
The walls are adorned with sconces from the French art foundry Entrelacs Créations. Two sofas by Christophe Delcourt take pride of place around the sumptuous Josephine coffee table by the Ado Chale workshop. The magnificent Versailles parquet floor in natural oak with interlaced diagonal patterns by the parquet maker Rocacher seems to recall the splendid times of yore.
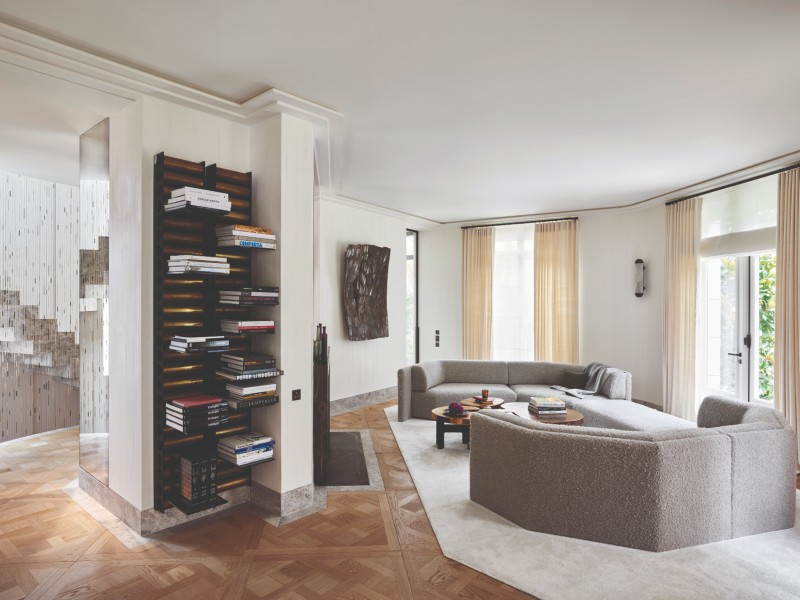
Hélène Guillon-Lempereur et Olivier Lempereur/Photo: Francis Amiand in VILLAS 109
Complementarity: the key to a luxury residential architecture project
Hélène Guillon-Lempereur and Olivier Lempereur have a wide range of experience in the design of living rooms, libraries, offices, dressing rooms, kitchens and colour advice. Together, they form a reference in architecture and interior design. He designs the building; the plans, the spaces, the volumes. He imagines their functionality. She works on the colours, based on fashions and her intuitions. Their common level of excellence and expertise is unquestionable. From the property owners in Knokke-le-Zoute to those in France, private clients as well as brands and designers, such as Diptyque candles and Philippe Starck, have already placed their trust in them.
Hélène Guillon-Lempereur, an experienced interior designer, has selected the best brands to design the living spaces in this private mansion. The light-filled kitchen was designed by the Italian brand Boffi. It features an unbleached quartzite worktop with an ecru veined quartzite (Blanc Carrare) and a custom-made wine cellar by Provintec. The latter houses some of the great vintages dear to the owners. A bar area in natural stone, again by Blanc Carrare, is lit by WonderGlass turquoise glass suspensions.
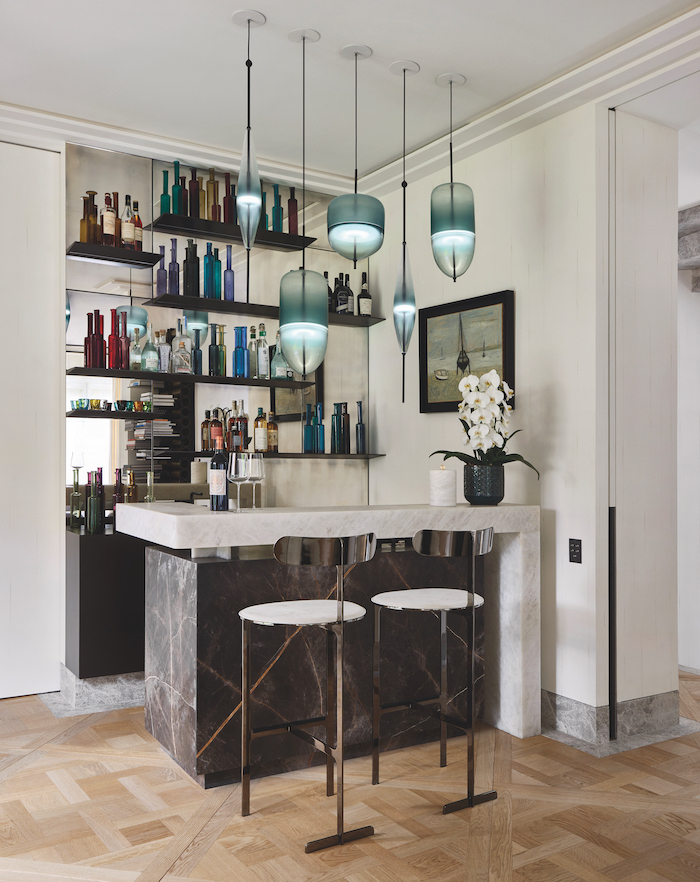
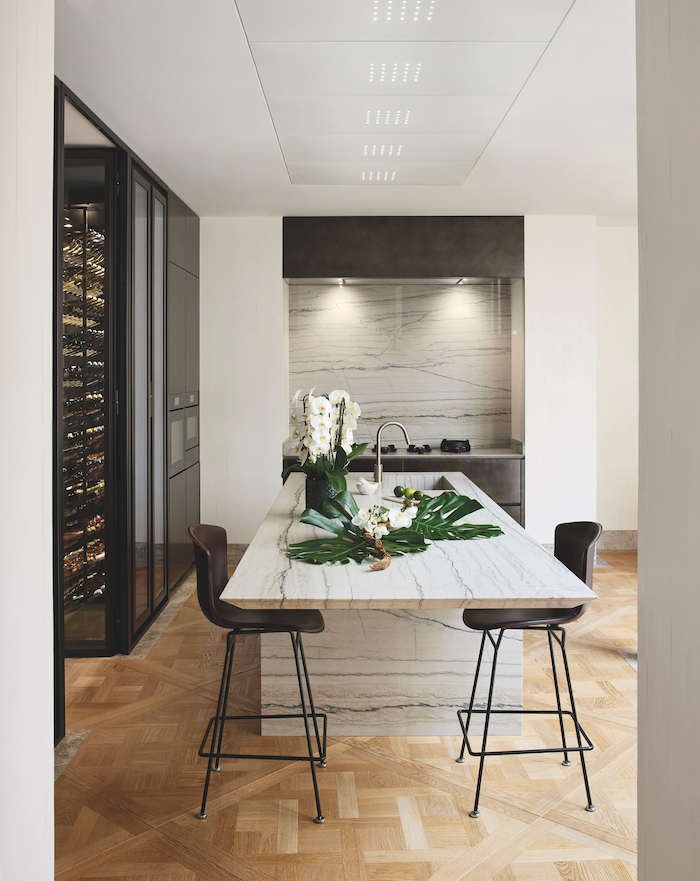
Hélène Guillon-Lempereur et Olivier Lempereur/Photo: Francis Amiand in VILLAS 109
An international and accurate design selection for homeowners
Like two sculptures, the Park Place stools – created by Canadian designers Yabu Pushelberg for the new German label Man of Parts – with their strong, simple lines, invite you to come and enjoy an aperitif. The back wall of the dining room with its open fireplace is covered with a dark plaster reflecting the unique know-how of Ateliers Gohard in Paris. And to welcome guests, a sublime sculptural table by Italian designer Vincenzo De Cotiis is surrounded by six antique chairs by Pierre Jeanneret in teak wood and natural cane. A unique piece in iridescent cast aluminium and silver-plated brass acquired from Carpenters Workshop Gallery.
The maximalist lighting is not to be outdone. An impressive chandelier made of metal mesh, a real work of art, hangs over the table designed by the Dutch artist and designer Nacho Carbonell.
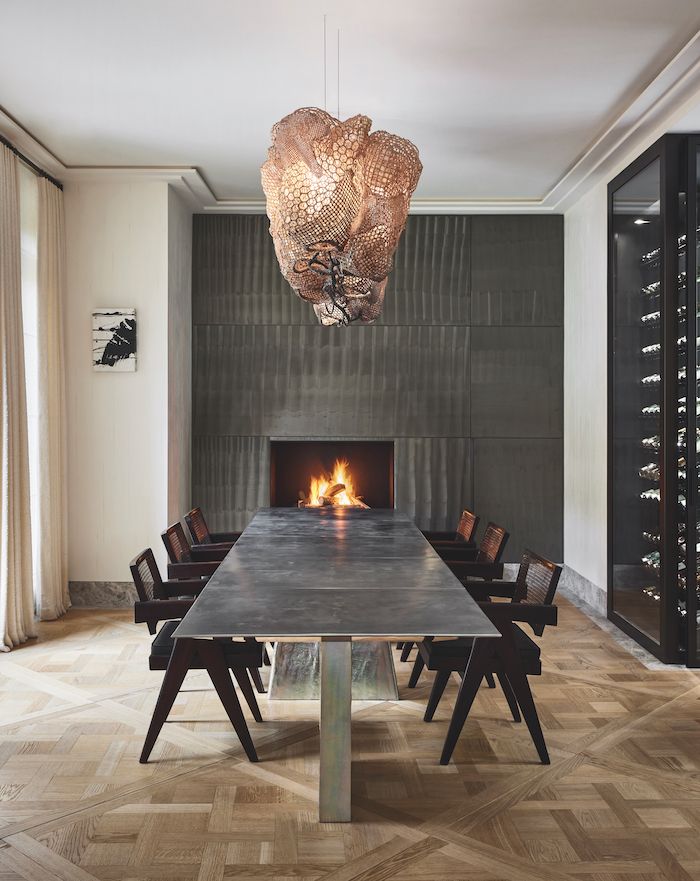
Hélène Guillon-Lempereur et Olivier Lempereur/Photo: Francis Amiand in VILLAS 109
A property with the most beautiful elements of the 19th and 20th centuries
The surface area of this building, with its 19th century style exterior and almost 600 m2 – a rarity in Parisian real estate – offers vast, open spaces. On the second floor, entirely immersed in a green setting, the owners’ office occupies an important place. Here, the desk and armchairs dating from the 1930s were created at that time by the French architect Pierre Chareau, draughtsman and designer of the Glass House, an eternal source of inspiration.
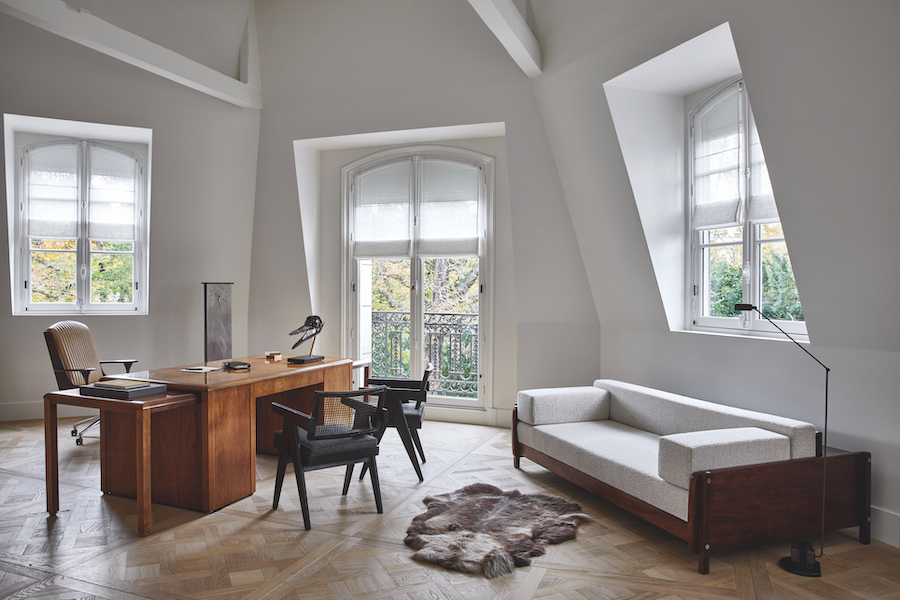
Hélène Guillon-Lempereur et Olivier Lempereur/Photo: Francis Amiand in VILLAS 109
The place is decorated with some beautiful art objects and sculptures. The antique parquet flooring has been placed throughout most of the building, which gives harmony and continuity to each floor.
A level under the roof, partly converted into bedrooms for friends, a games room and an office, slightly separated from the rest of the house and served by a private lift hidden by a double glass wall, gives a feeling of plenitude while being conducive to reflection and work. No volume, from the basement to the attic, is left to chance and is treated with care and refinement.
The best Parisian craftsmen at the service of the architects
On the first floor, for the master bedroom with its soft, luminous colours, Hélène Guillon-Lempereur and Olivier Lempereur called on the Ateliers Gohard to cover the walls with a white plaster with a gold leaf patina. This technique requires exceptional know-how and gives the room a luxurious touch. The bathroom is almost immaculate, designed in white natural Carrara stone (Iceberg), with mirrors and a glass shower partition produced by Au Gré du Verre, all with matt black taps and towel rails (Sirius collection by Stella).
The bed linen, blinds and curtains come from craftsmen specialised in textile and cabinet making, such as Corler and Dedar or Ateliers L&B. The bedside lamps were created by Entrelacs.
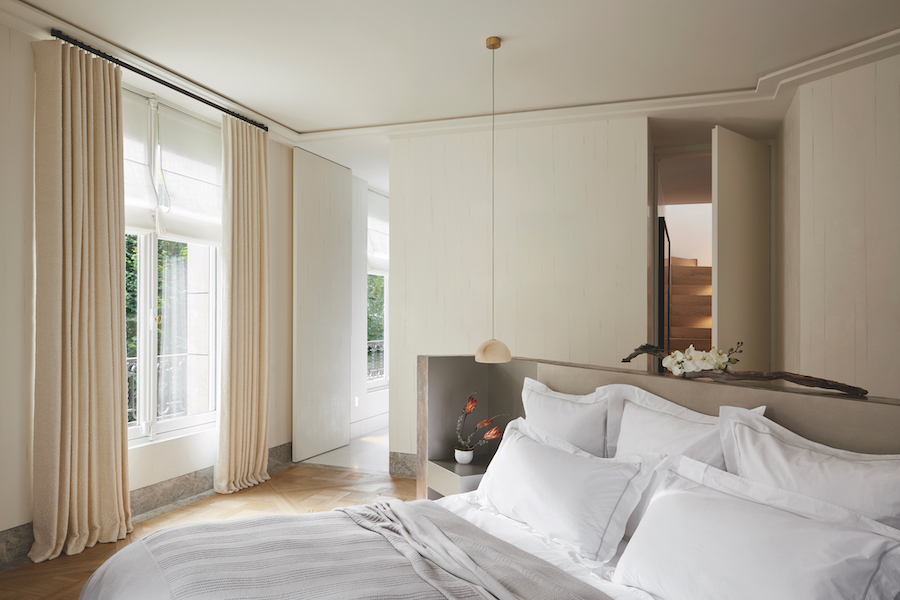
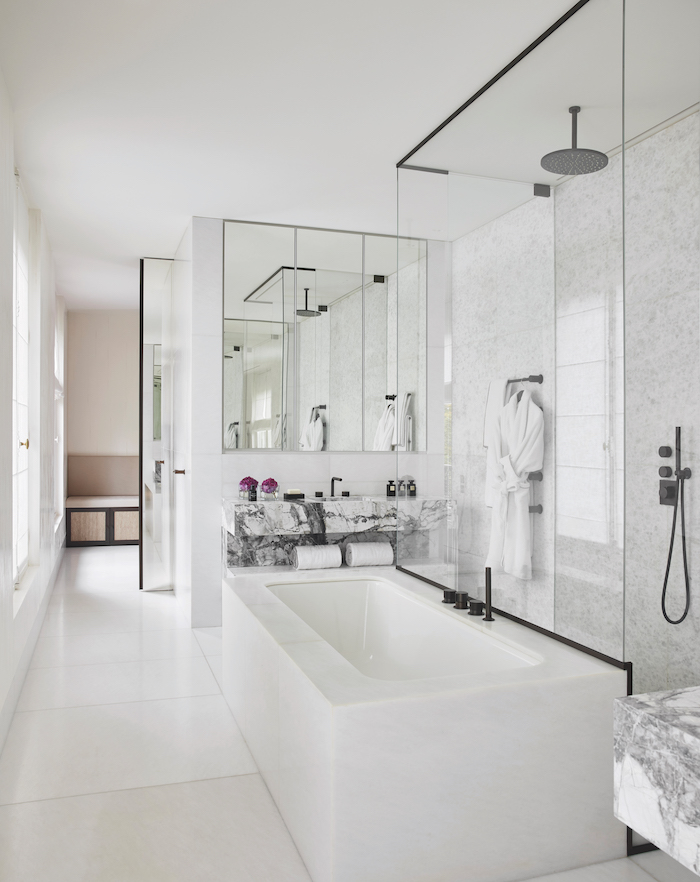
Hélène Guillon-Lempereur et Olivier Lempereur/Photo: Francis Amiand in VILLAS 109
Private indoor pool and landscaped garden
The real luxury of this master hotel is the spa area, all in natural stone, with an exceptional indoor swimming pool, entirely covered with Bisazza water-green mosaics and an adjoining Jacuzzi. The owners have a direct view from a beautiful round marble table (Aliena Design) with three chairs by Harry Bertoia (Knoll). A total change of scenery is guaranteed.
A garden planted with various species – this one designed by French landscape architect Xavier de Chirac – runs along all three sides of the property and gives every corner a green and bright atmosphere. Italian blinds from Roussel Stores cover the façade and give each room an intimate feel while maintaining the view to the outside.
Hélène Guillon-Lempereur and Olivier Lempereur have a personal and professional complicity. A love of detail and a sense of finish that allows them to achieve the unattainable for their most valued clients. This signature project is a perfect reflection of that.
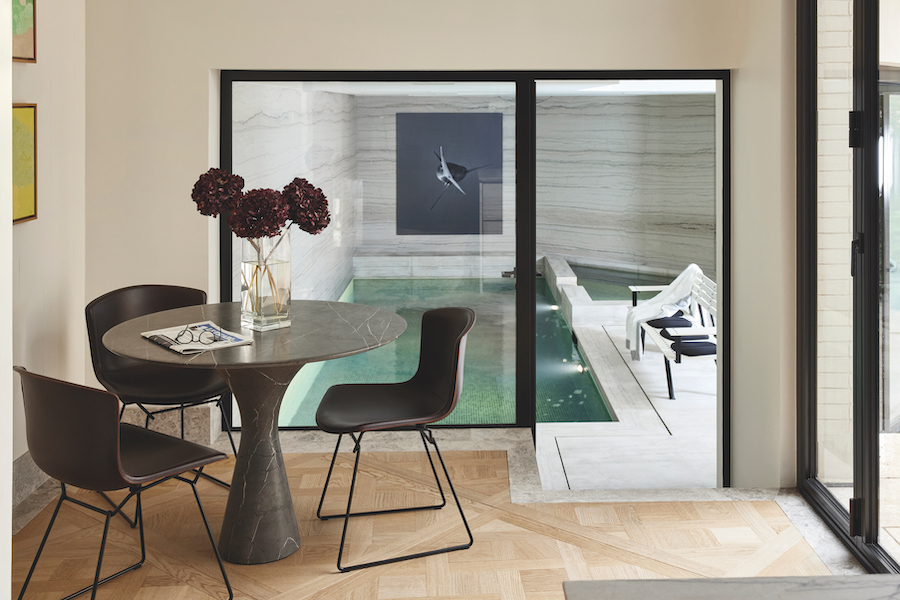
Hélène Guillon-Lempereur et Olivier Lempereur/Photo: Francis Amiand in VILLAS 109
