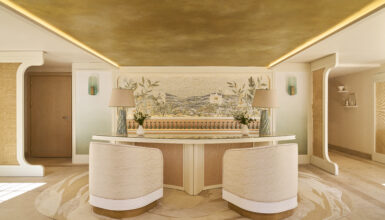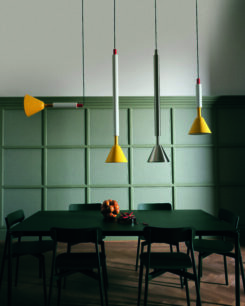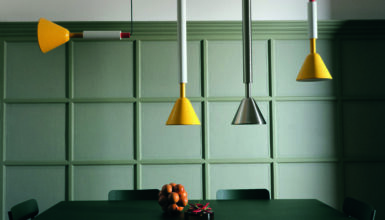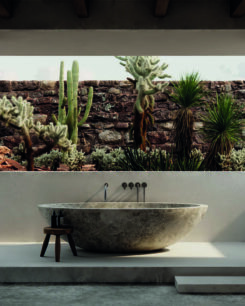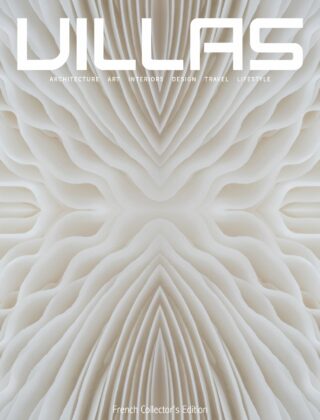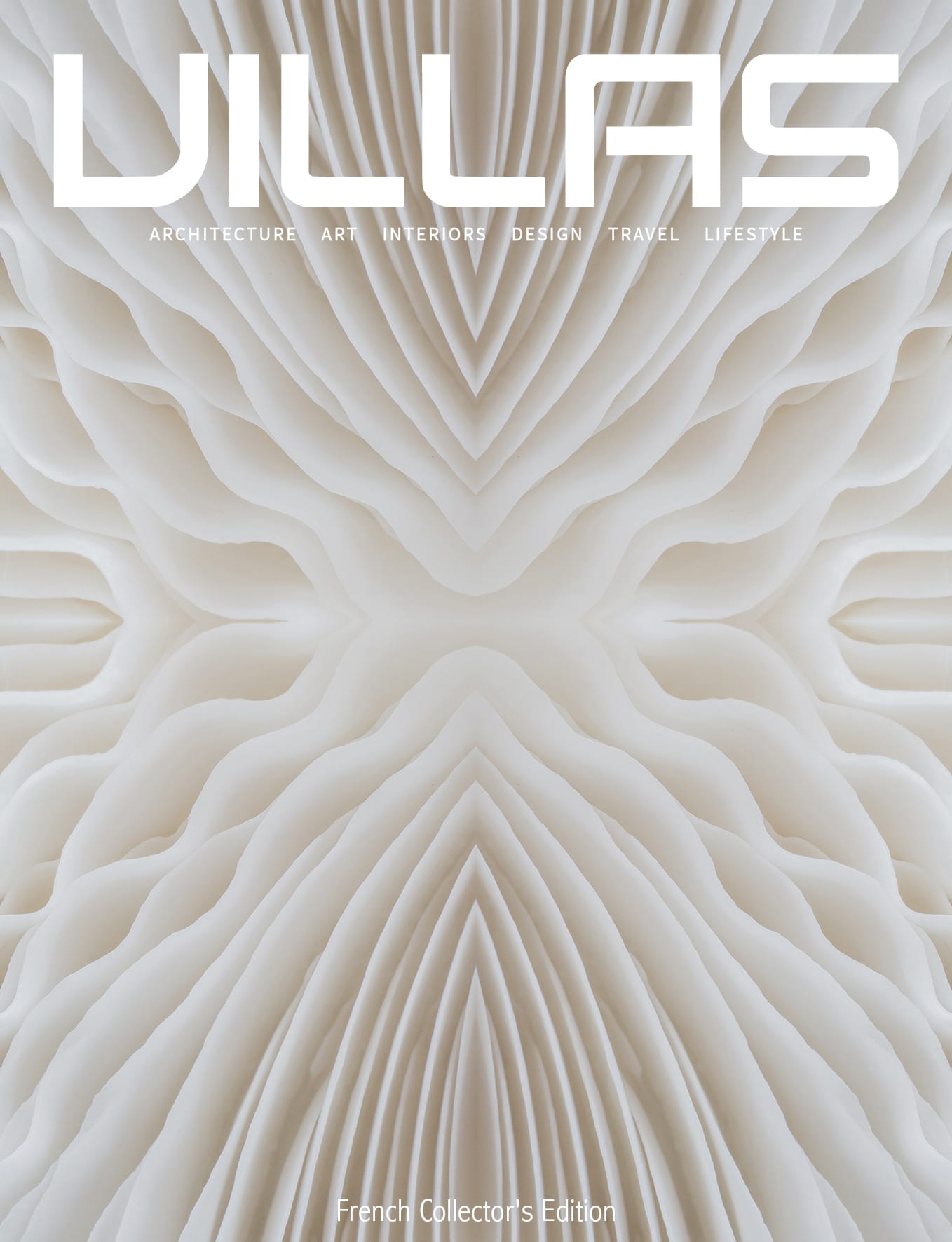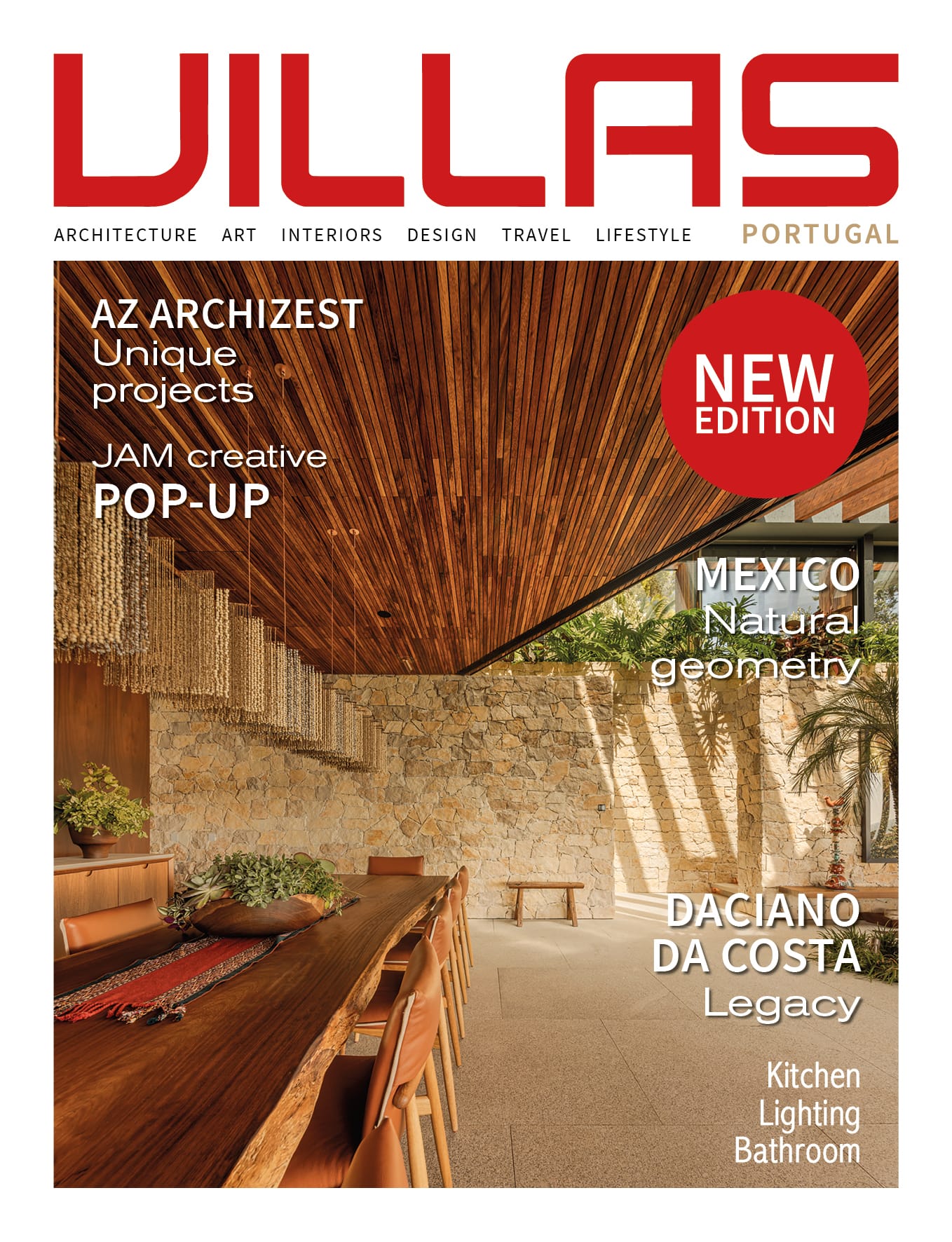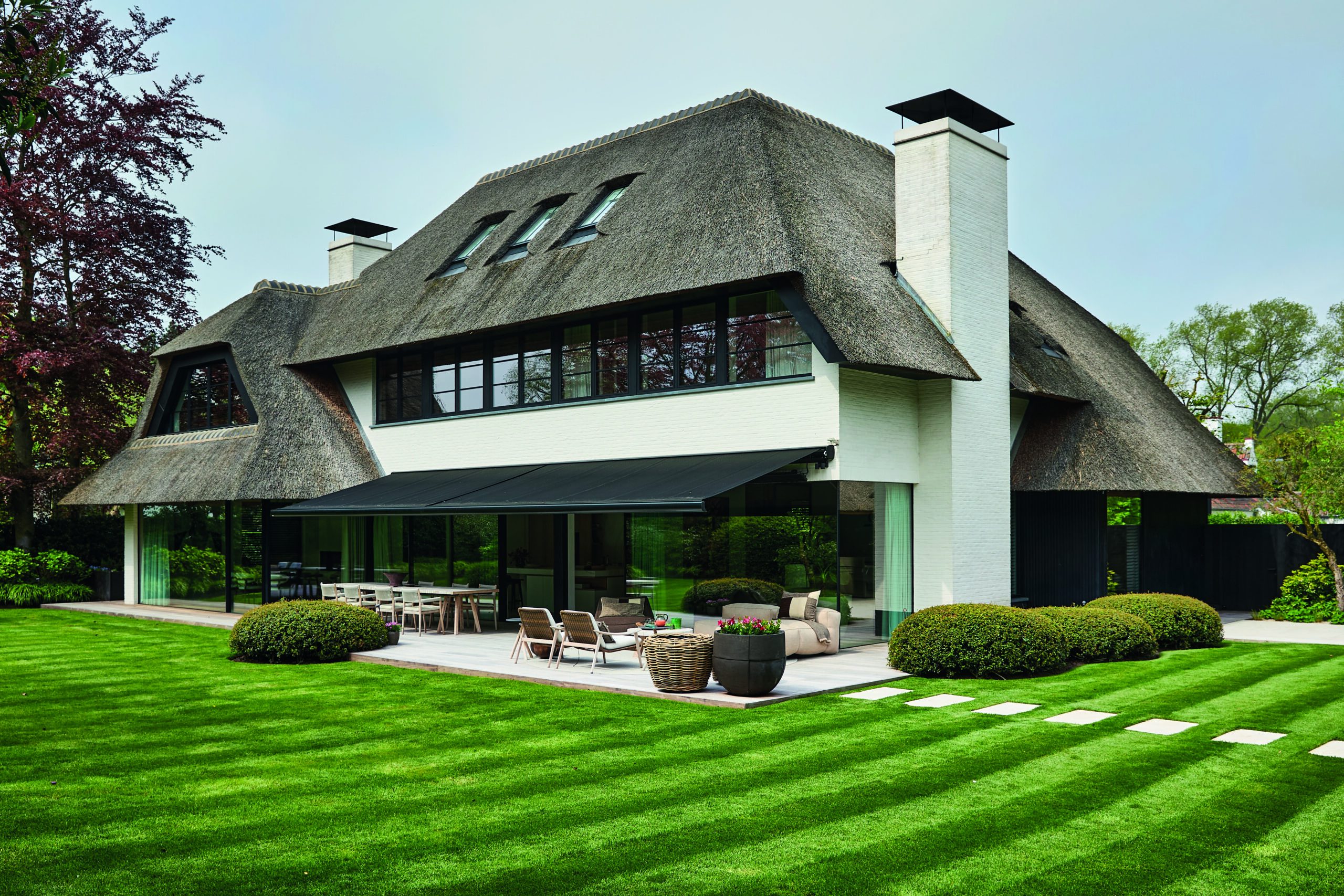
Designed by the architect Hans De Keyser, who has also built numerous villas in Zoute, the crowning glory of this contemporary villa is a typical thatched roof. This is made of ecological and bio-sourced material, which bears an impressive list of advantages including thermal and acoustic insulation, as well as being light and durable. The large bay windows, which dominate the length of one side of the façade, give a strong sense that the greenery outside is part of the interior furniture. But the garden, which was designed by Dominique Eeman, was what really won over the current owner. “It’s one of [Eeman’s] finest,” he says. The epitome of the Zeitgeist, it makes the most of its Mediterranean vegetation, which allows cork oaks and holm oaks to thrive. Meanwhile, the sculpted holly advantageously replaces the moth-eaten boxwood and adorns the terraces with cushions of greenery. The table is by Manutti and the footstools are from Gart. The palm wood spheres are from Serendipity.
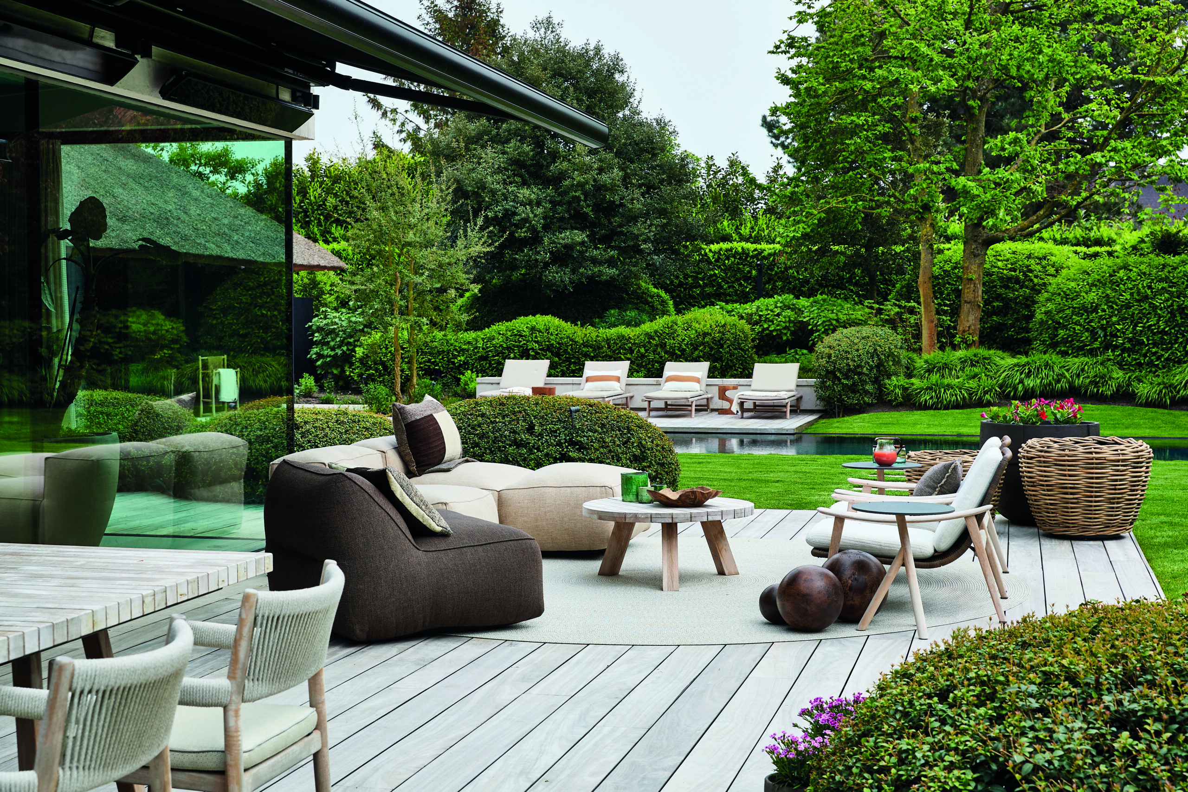
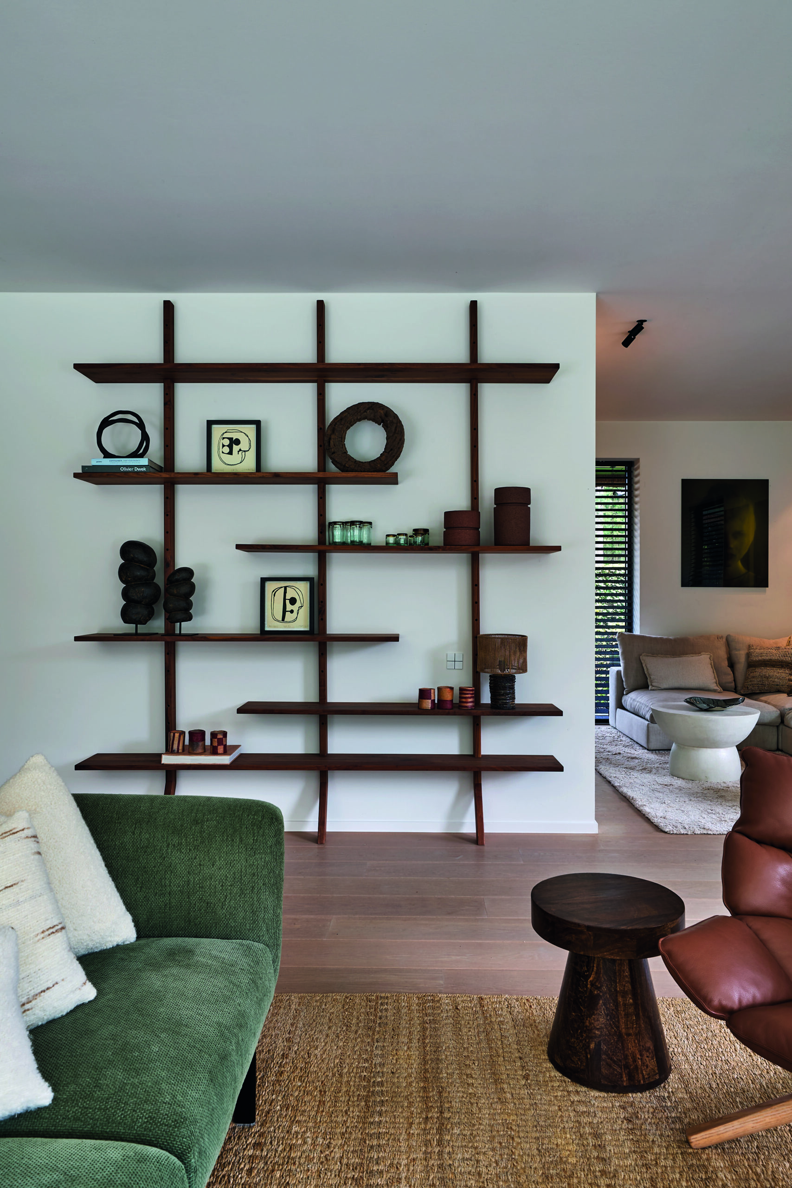
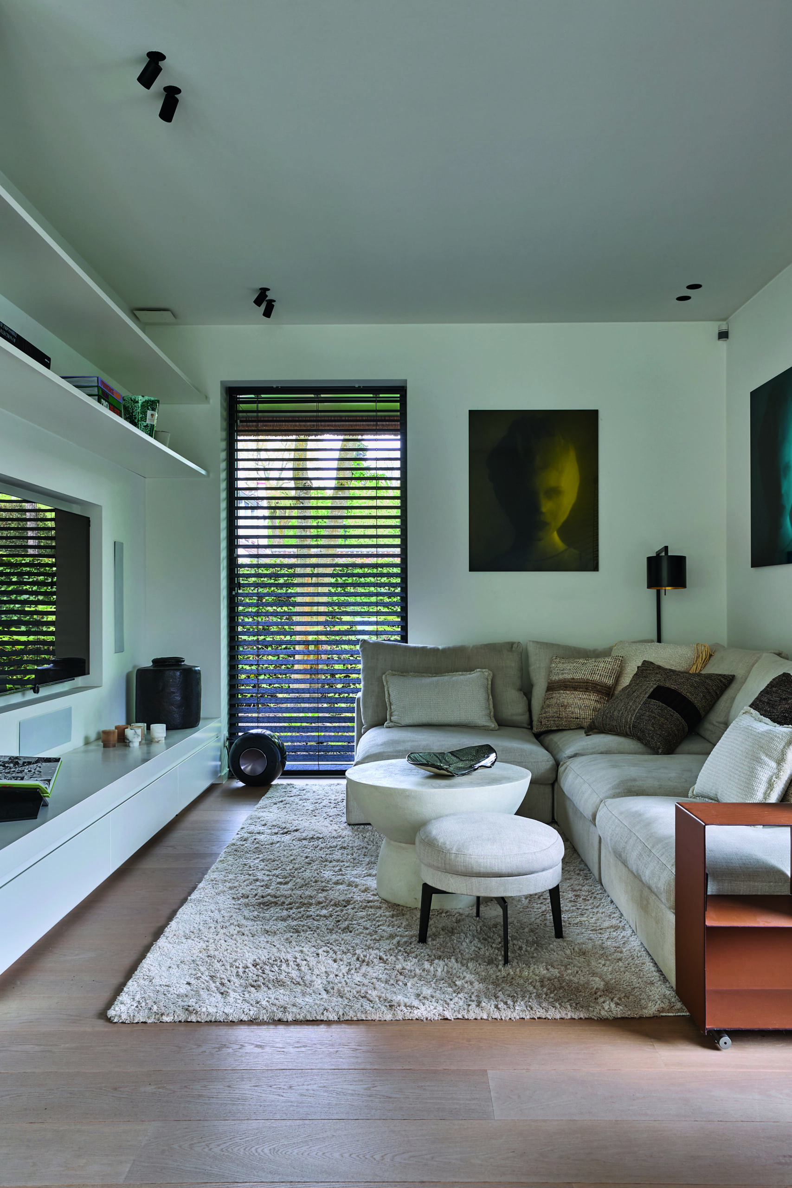
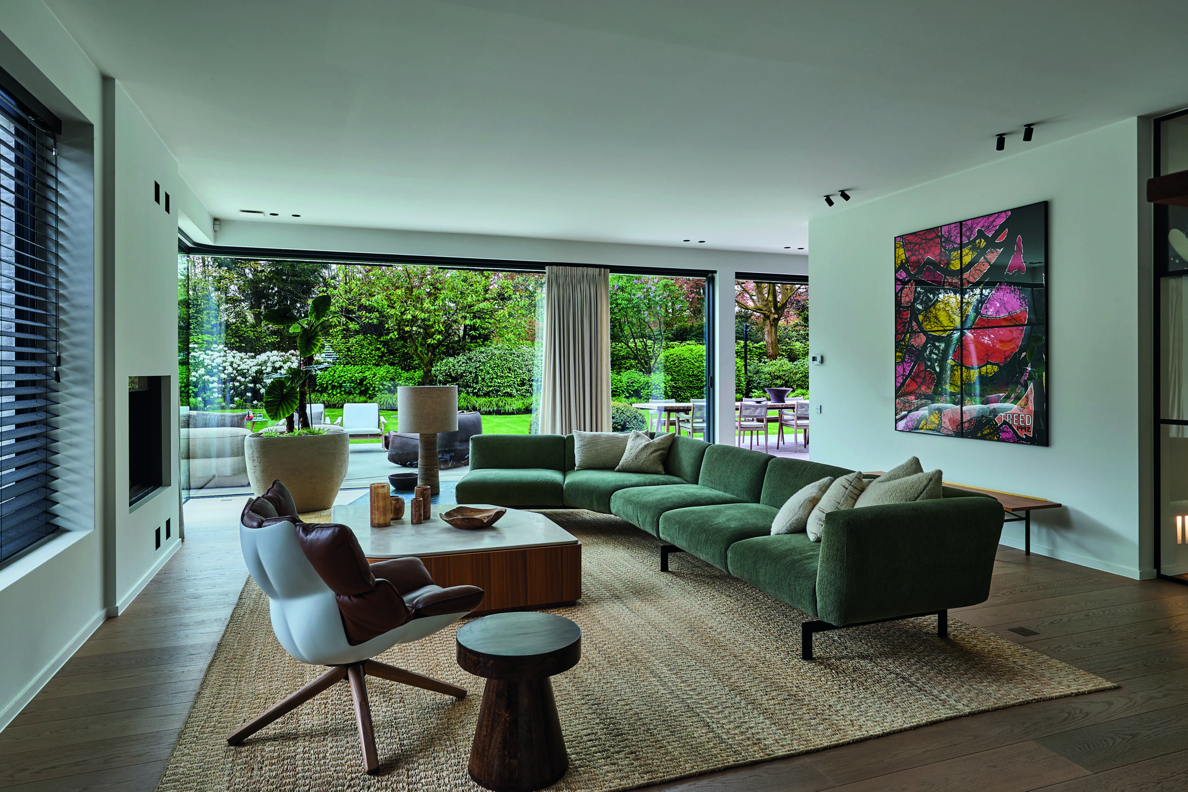
The immaculate walls highlight a natural harmony in which expressive shades of green and soft earth tones combine. The materials are at one and their textures are similar to those of wood and plant fibres. This helps to create a relaxed and comfortable atmosphere, with which you immediately feel connected. The villa is mainly furnished by RR Interieur, while the accessories are from ranges designed by Anne Janssens and David Cornette for Serendipity. This concept store is known for its unique objects sculpted in wood, stone or metal by their designers, as well as for side tables and cushions made in the workshop – prime examples being the white side table in the television lounge, which supports a ceramic piece made by a Bruges artist, the armchair cushions, or the vase and the sphere near the window.
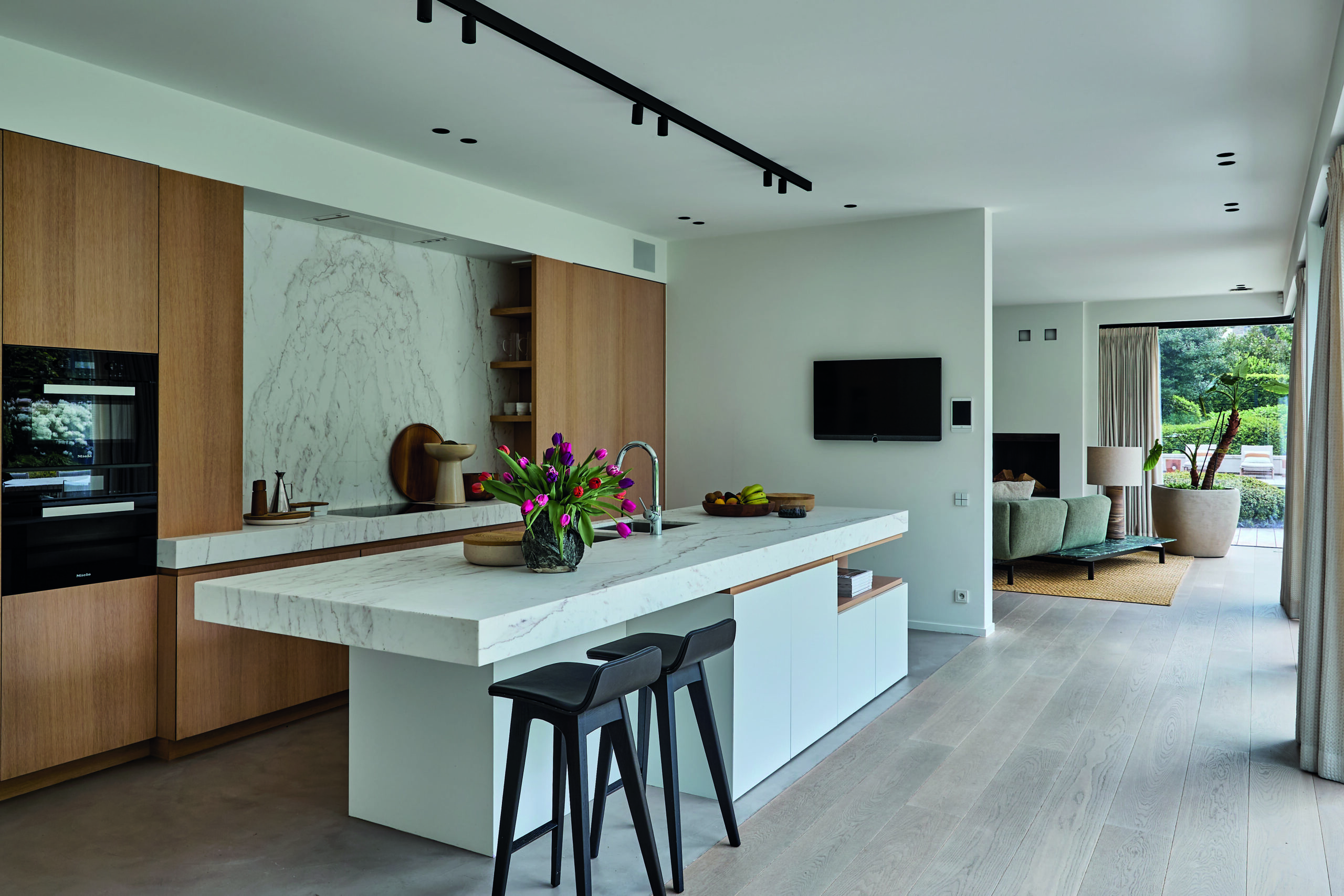
The tremendous brightness in the living room, provided by the large 4-season bay windows, also bathes the minimalist kitchen, which embodies both refined and understated elegance. Barely separated from the living room by a half-wall, which creates a large passage area, the kitchen was designed by Bryan Chielens (Chielens Interior). Its functional side is concealed by large brushed light oak panels, while the marble splash-back with particularly highlighted veins looks just like a work of art and echoes the worktop and the island top in the same material. As in many other areas in the villa, the kitchen is lit by strategically spread out minimalist spotlights. The mix of light wood parquet with large limed oak slats, honey-coloured panels and high stools in dark wood adds a dynamic note to an ensemble punctuated by a bouquet of tulips displayed in a vase made by a Bruges-based artist (Serendipity).
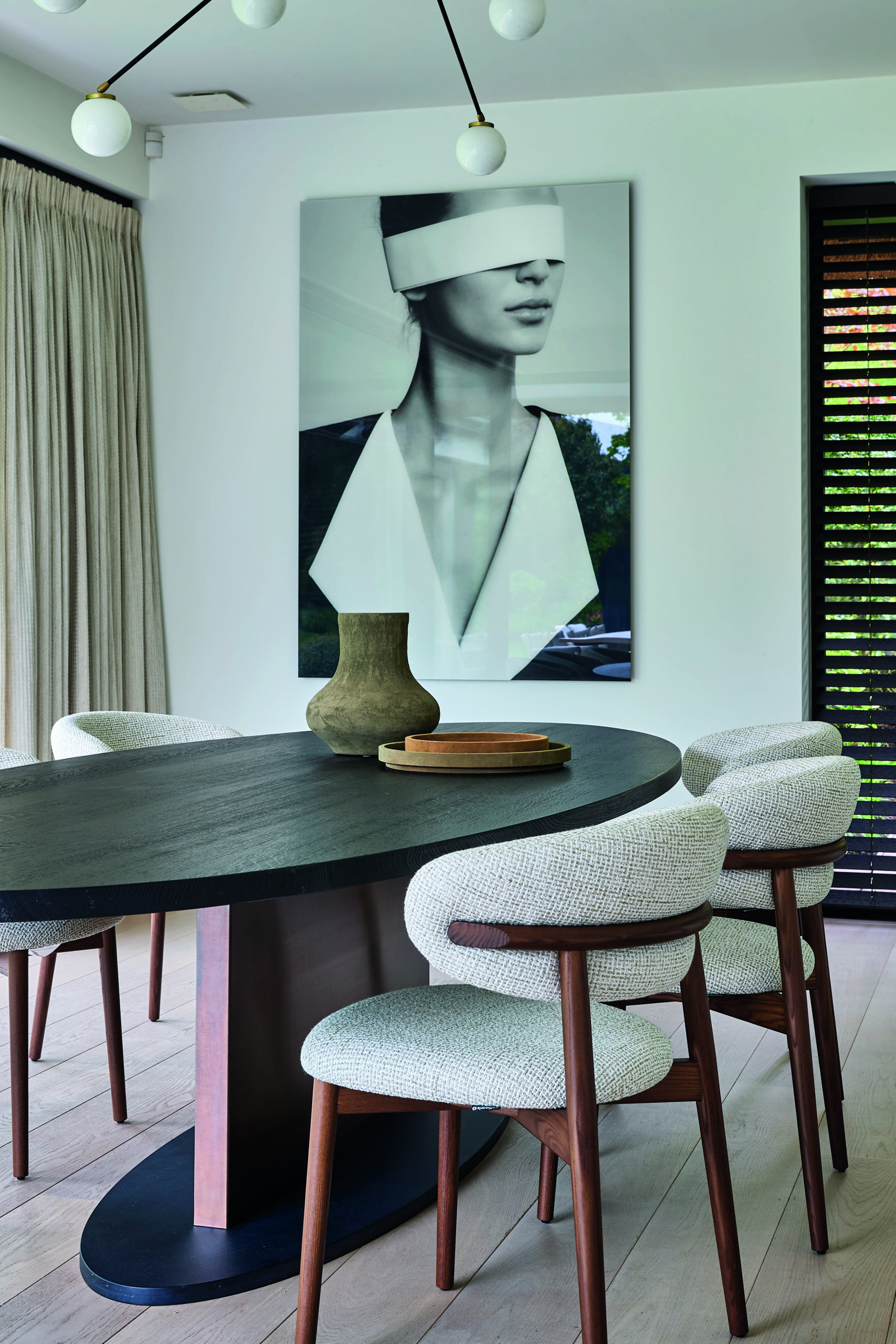
The luxurious dining room is devoted to its essential function thanks to a dark wooden table, which has pride of place on the parquet floor. It is accompanied by chairs with upholstered seats and backs by Oleandro de Calligaris (Serendipity). Some ceramic objects are displayed on the table. The thick curtains and wooden Venetian blinds fit in with this refined atmosphere, which is dominated by a black and white print by Guillaume Roemat, a Belgian-born but New York-based photographer.
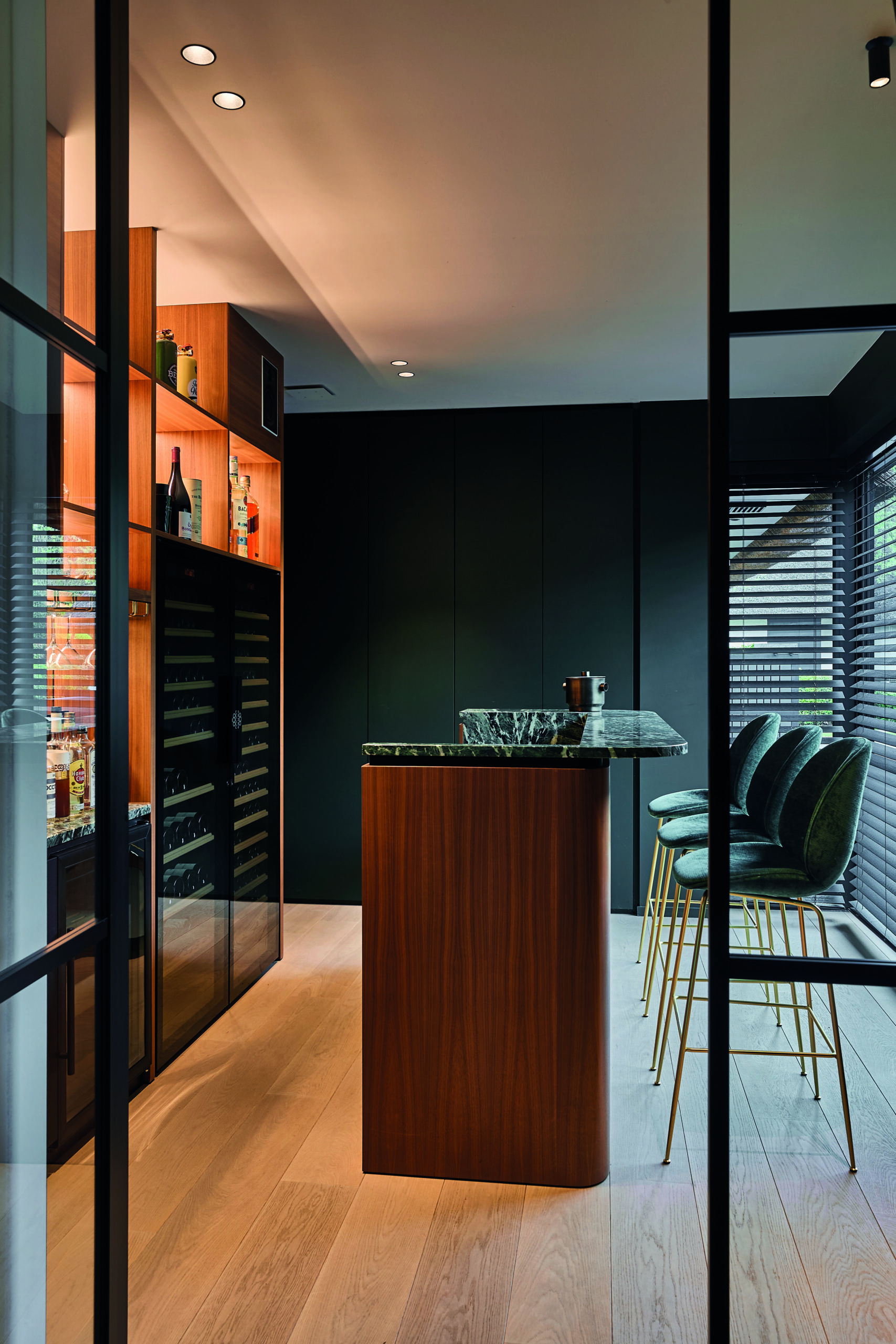
The setting formed by the anthracite grey walls highlights the intimate and confidential side of the smoking room, which also boasts exotic wood and green marble décor, accompanied by high stools with brass legs. The lay-out enables a full view of the wine cellar, which is bursting with bottles waiting to be uncorked, and the cigar cellar. The neighbouring space, which is separated by a glass roof, is perfect for watch parties when the F1 Grand Prix or a tennis grand slam is on.
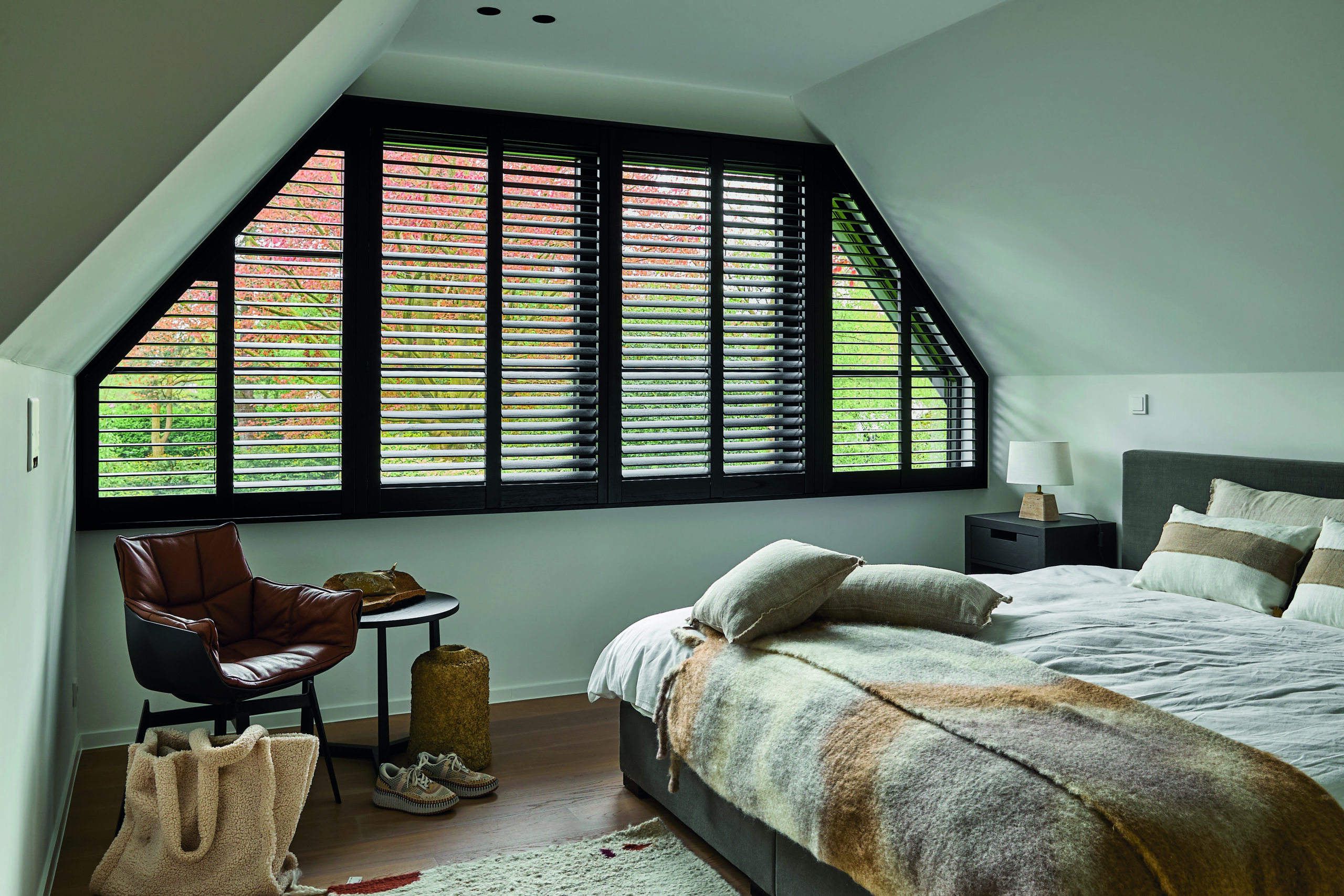
Behind interior wooden Venetian blinds, each of the six en-suite bedrooms in the villa exudes peace and tranquillity. On the bed in one of them, a Pyrenean sheep mohair blanket is casually placed next to Haomy (Serendipity) cushions. A mock-vintage leather armchair (RR Interieur), which lends its style to the room, matches a small travertine lamp which has been installed next to the bed. The chic and welcoming pool house is a highlight of the grounds and is very popular with the villa’s occupants. Its exposed light wooden beams contrast with the bespoke, dark wooden kitchen façade, designed by the company De Maatwerker. The fireplace and the warm colours of the lighting (RR Interieur), inspired by those of the seats, make the room especially welcoming. On the set table, Haomy placemats and napkins echo the terracotta tableware.
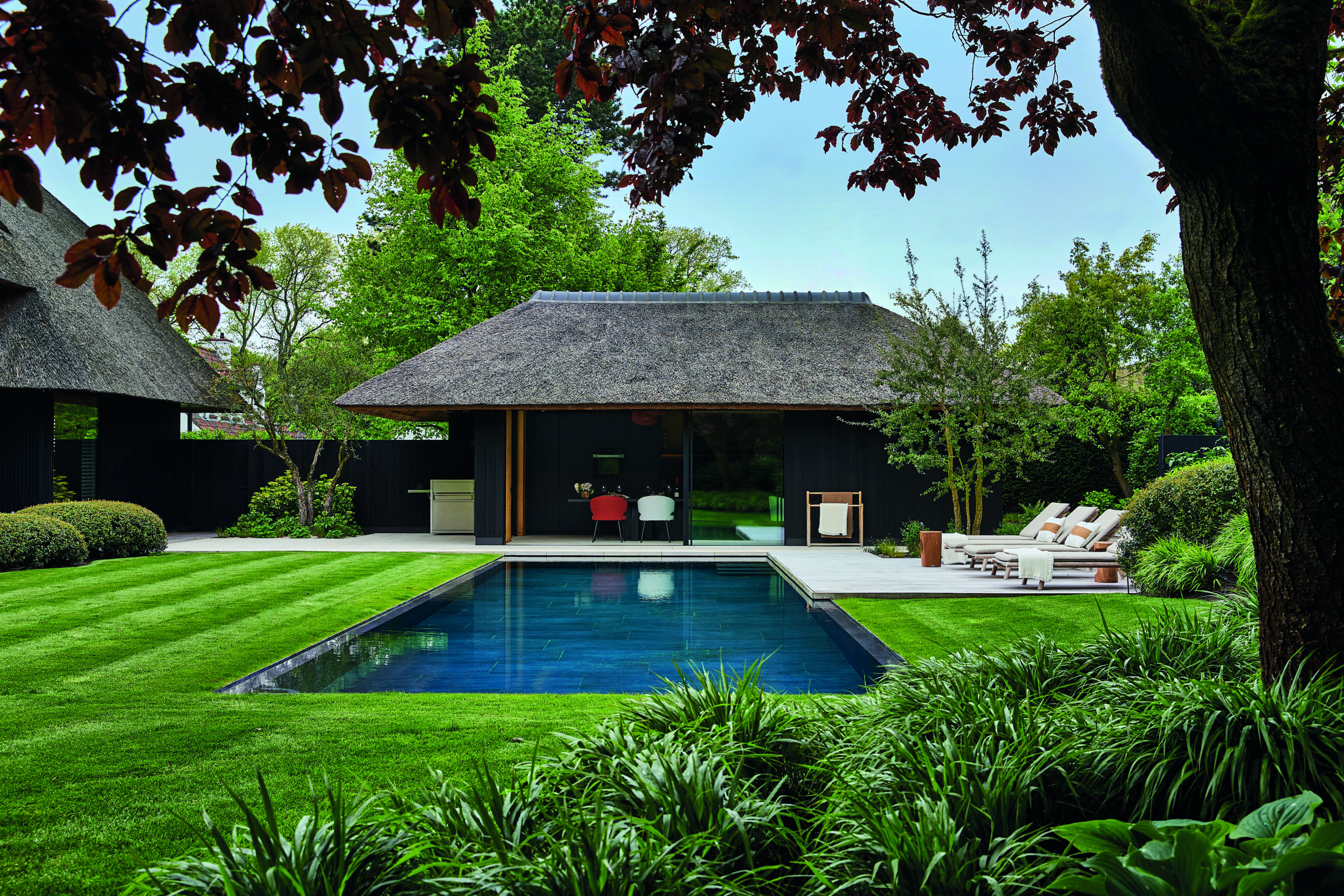
In front of the pool house, the infinity pool is partly surrounded by limestone and is filled with magical and changing reflections. Measuring eighteen metres in length and four metres wide, the infinity pool is decorated with large anthracite grey tiles, which accentuate the shades of dense blue. Each sun bed has a wooden pedestal table, as well as Serendipity cushions made of Colombian fabrics. In the garden, countless flowerbeds offer a perpetual and varied picture throughout the year, going from an explosion of flowering rhododendrons to one of hydrangeas. All of this punctuates the expertly mown (in more than one sense of the term) lawns and compliment the surrounding greenery. It is a truly fabulous place, which – along with the villa, its grand scale and the building materials used – quickly sparked the enthusiasm of an owner who, in addition to finding it warm and very easy to live in, has granted it “Almost Perfect” status.
