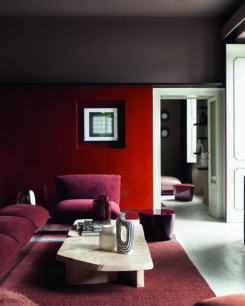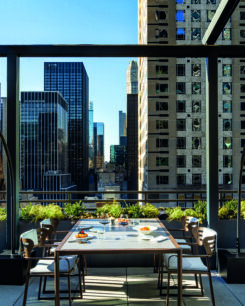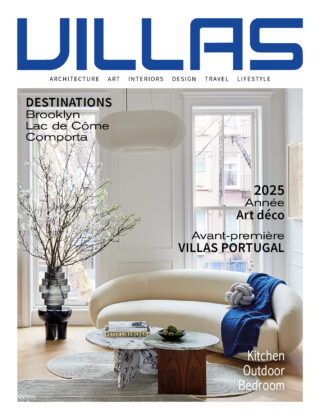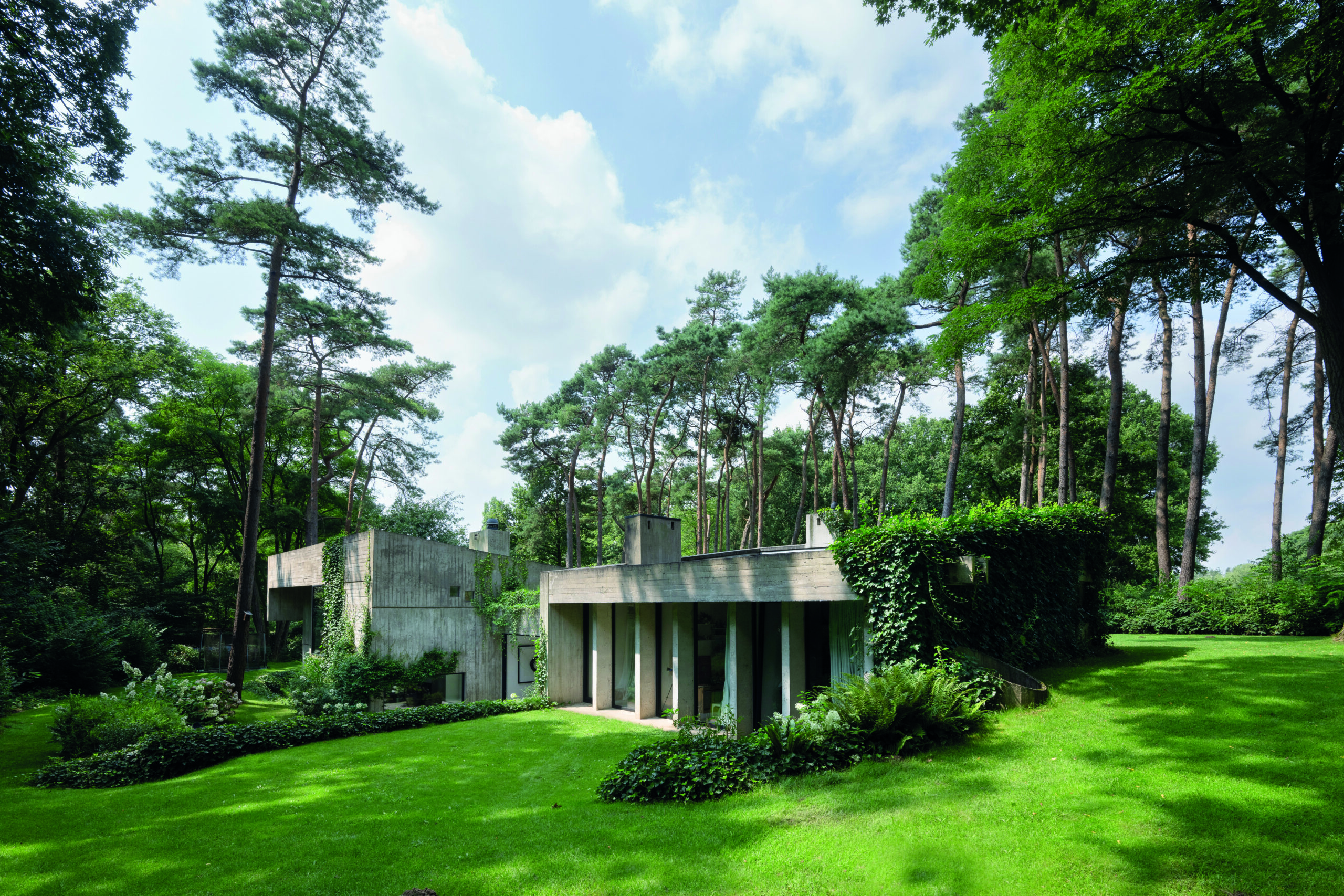
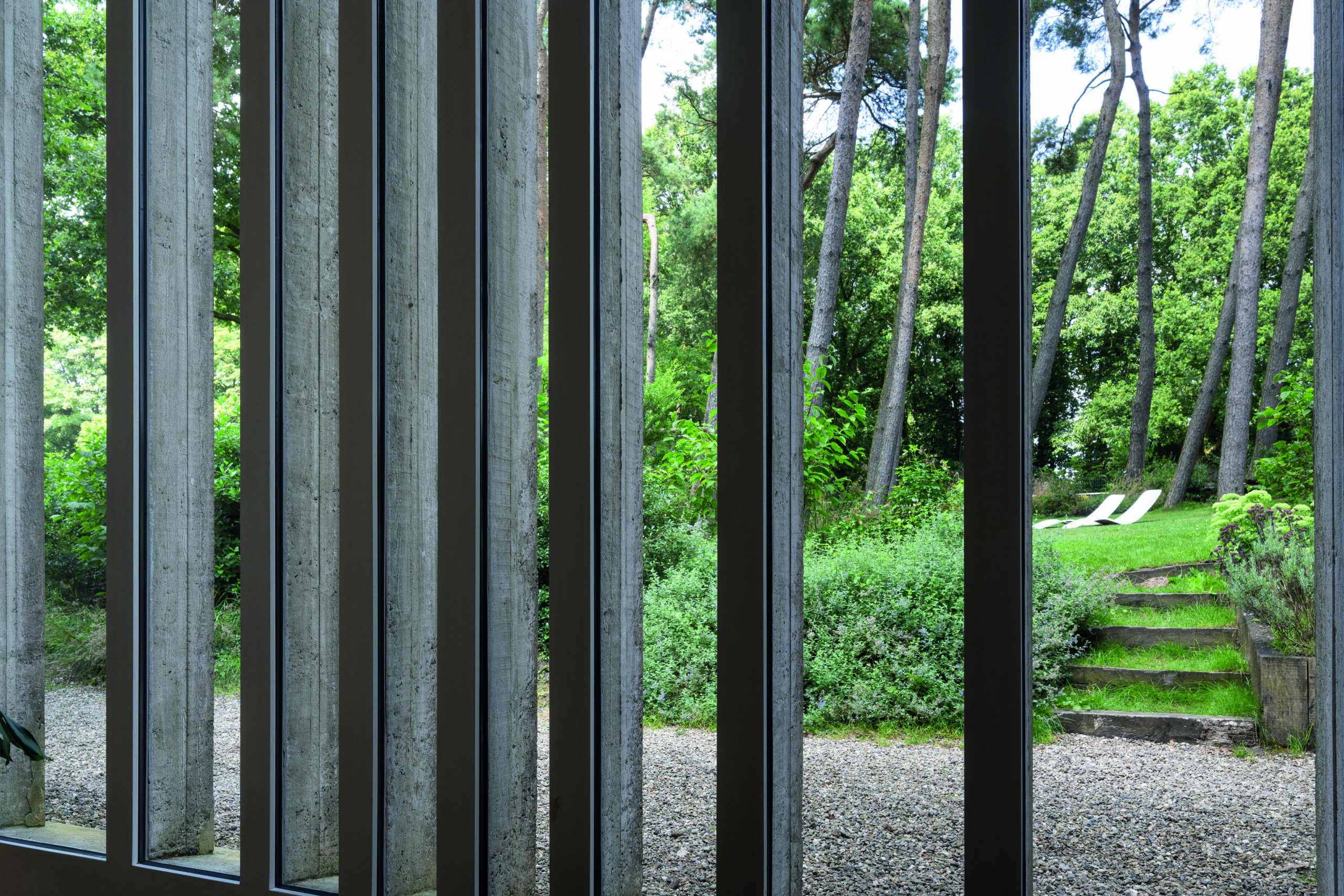
Fresh out of architecture school, the young Marc Corbiau crossed paths with a couple of contemporary art enthusiasts looking to build a house in Walloon Brabant. They entrusted him with the design of their home. This, the architect’s first project, proved to be the opportunity of a lifetime and launched his career. Imagined as an “outline in the undergrowth”, the house was completed in 1972. Catleen le Hardy and her husband, the current owners, have given it a third life after a year-long restoration. “We wanted to respect the building’s shell and style, as well as its magnificent volumes. We simply opened up a passageway to the kitchen to facilitate circulation and installed a double window in this same room, to bring in more light,” explains Catleen le Hardy.
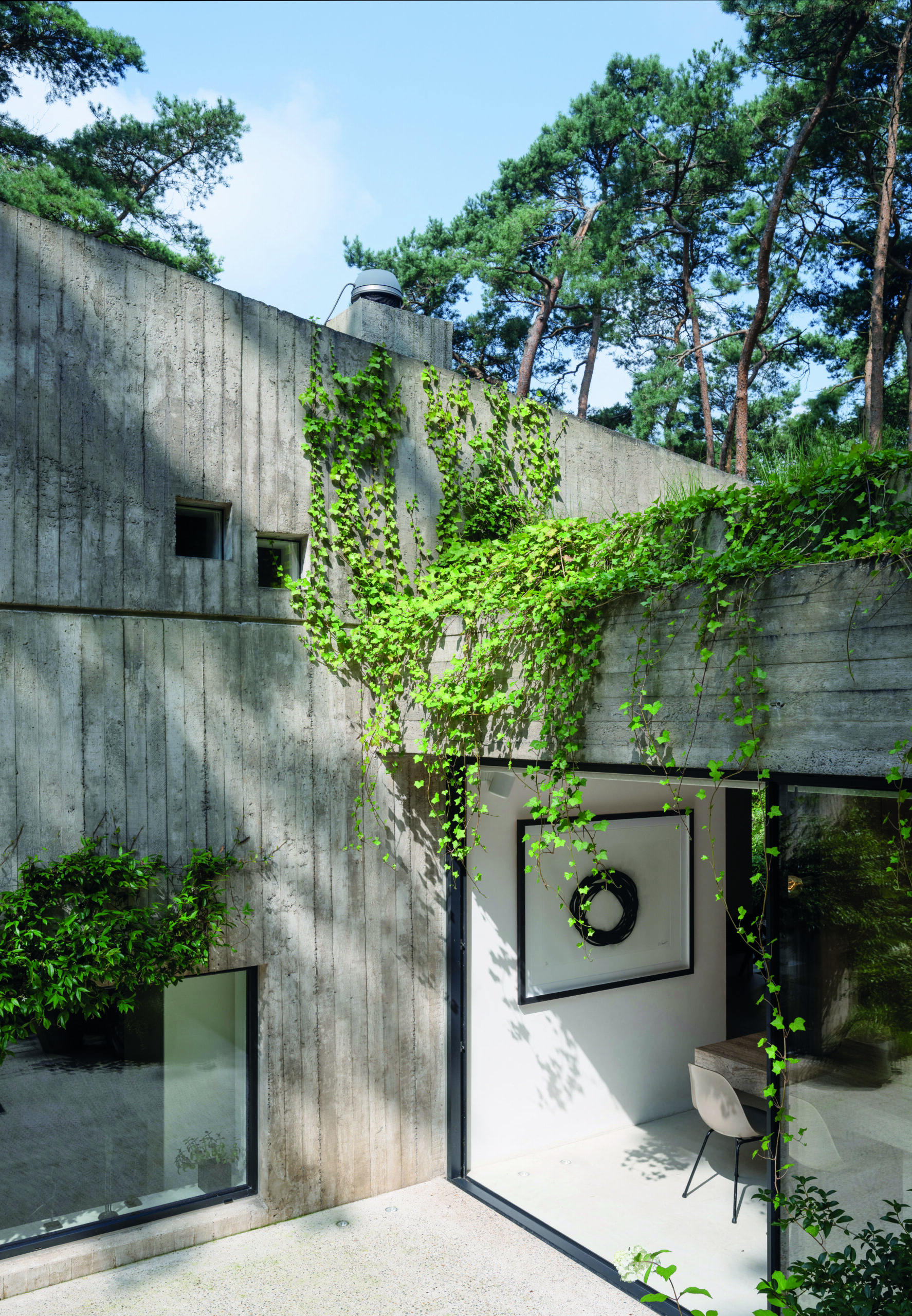
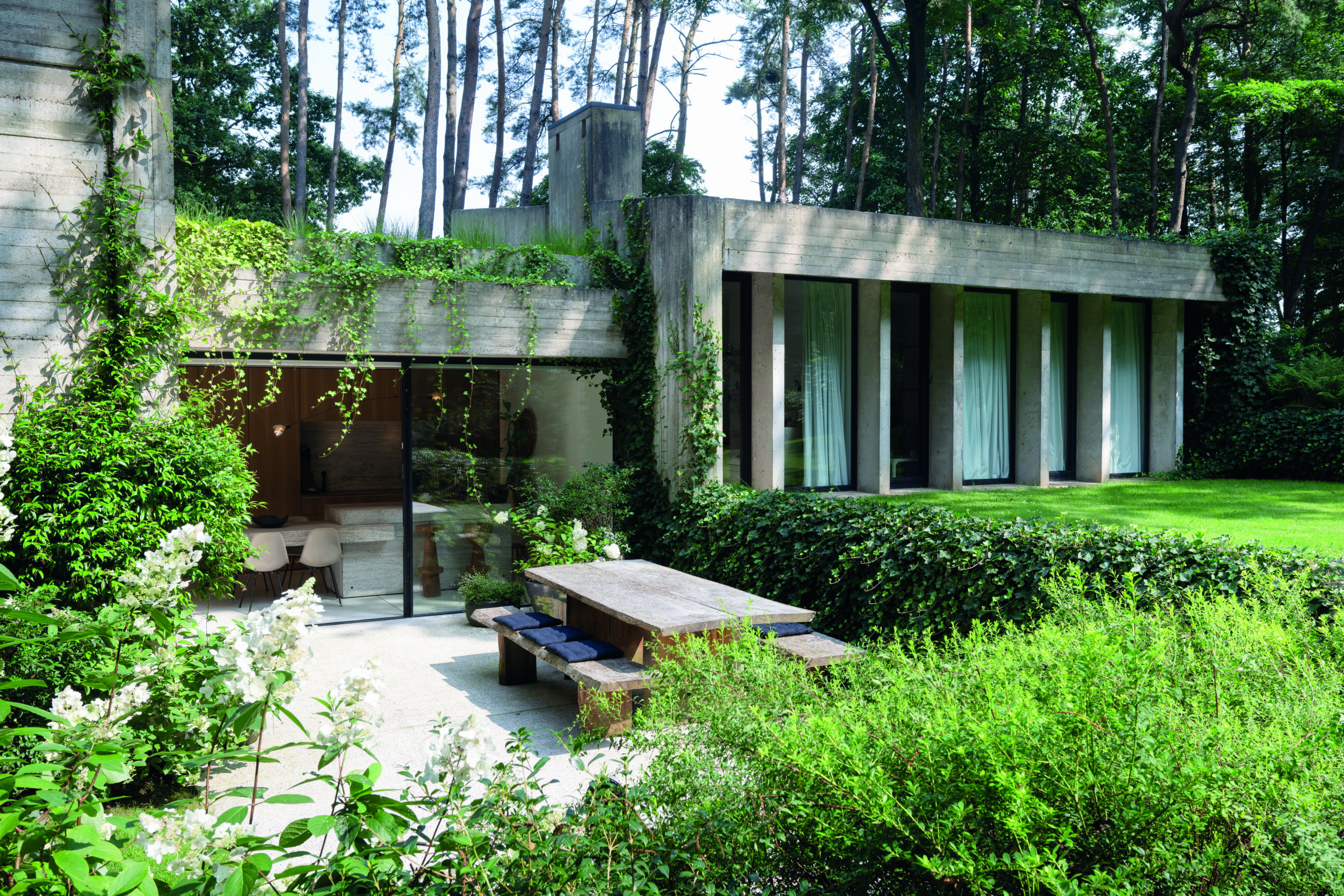
The long, sloping plot of land had determined the shape of the 200 m2 or so building. Nestled in the heart of a hilly landscape, it fits discreetly into the site, immersed in a wild garden of ivy, ferns and tall grasses, and naturally shaded. “When we first came across the house, it was completely covered in ivy, which we partially preserved. We also cut back a few trees to allow more light in through the windows. For the terrace, I custom-designed a long wooden table and two benches”. The original house as designed by Marc Corbiau was based on a simple concept, a powerful and elegant architecture: a large living room, four bedrooms, a large entrance hall linking the living areas, intended as a bare space with no furniture, and a master bedroom suspended like a nest. The interior work, orchestrated by the new owners, consisted of refurbishing the entire technical installation. “We chose to cover all the walls with Marmorino plaster that has a discreet material effect, while all the floors are laid with Mortex ®.”
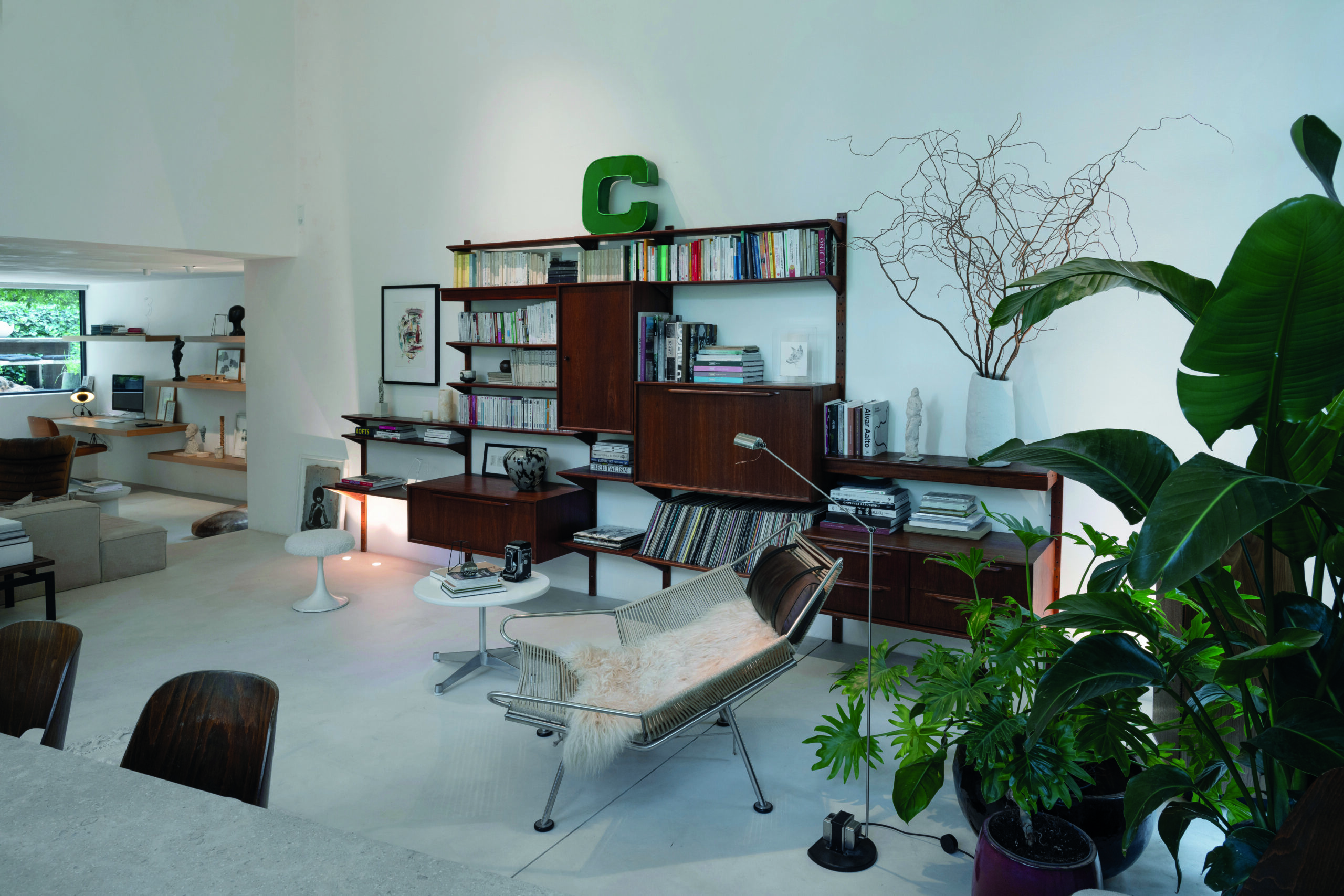
In the large living room, the open space is divided up by playing with differences in levels. Perspectives emerge through the circulation zones, which make the open volumes seem even bigger. It exudes a loft-like feel, almost like living on one level. Furniture acts as a room divider. A Scandinavian bookcase stands next to Hans J. Wegner’s Flag Halyard PP25 armchair. The living room is laid out on a lower level, with a sofa custom-designed by Catleen le Hardy to sit on a step. On the ceiling, a work by Felice Varini, consisting of a set of yellow lines forming a perfect square when viewed from a certain angle, and created in situ, pays tribute to the era of the first owners. Another work by Felice Varini can also still be seen in the house. The volume of the master bedroom can be made out above the fireplace. Here, the space culminates at a ceiling height of 5.50 m.
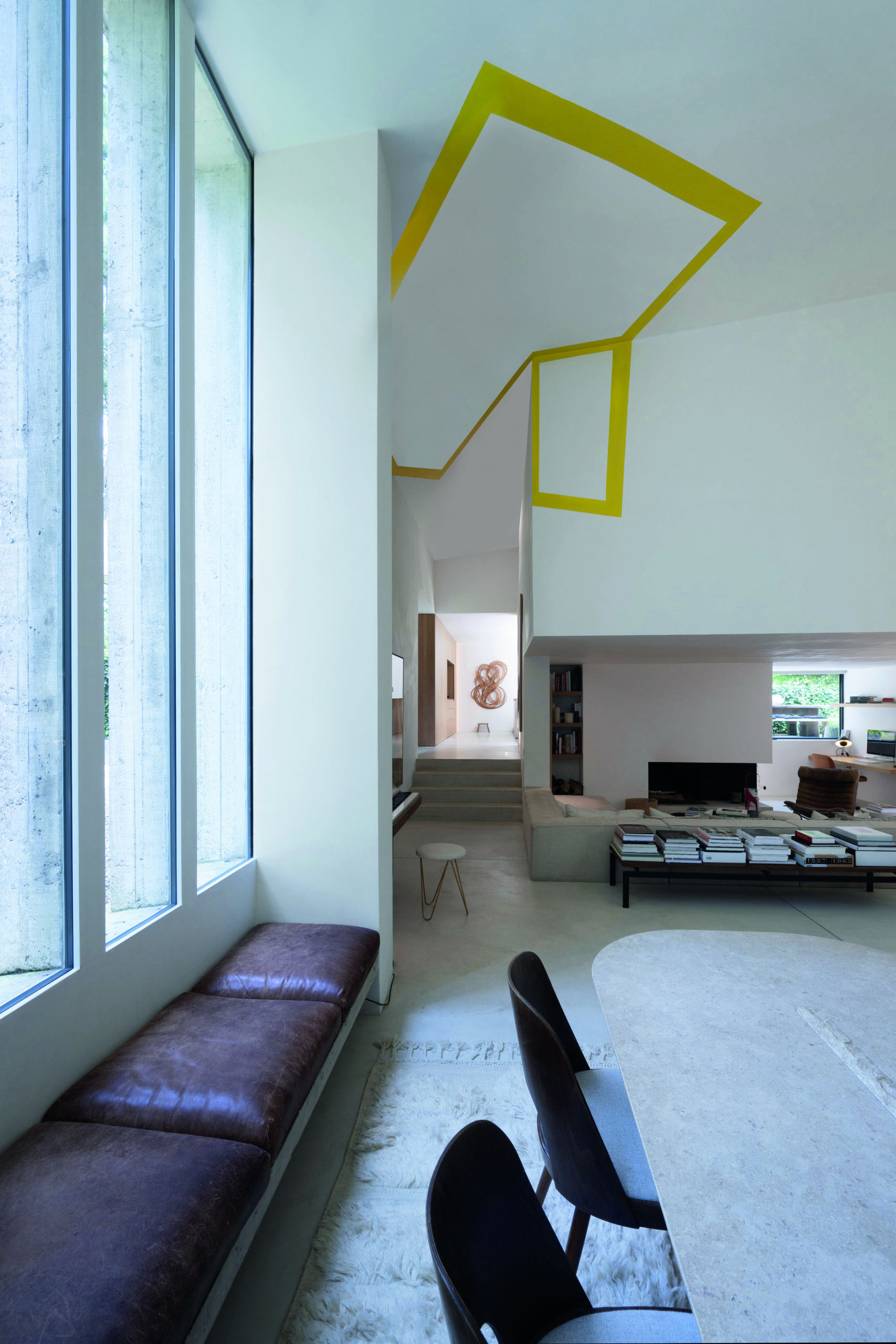
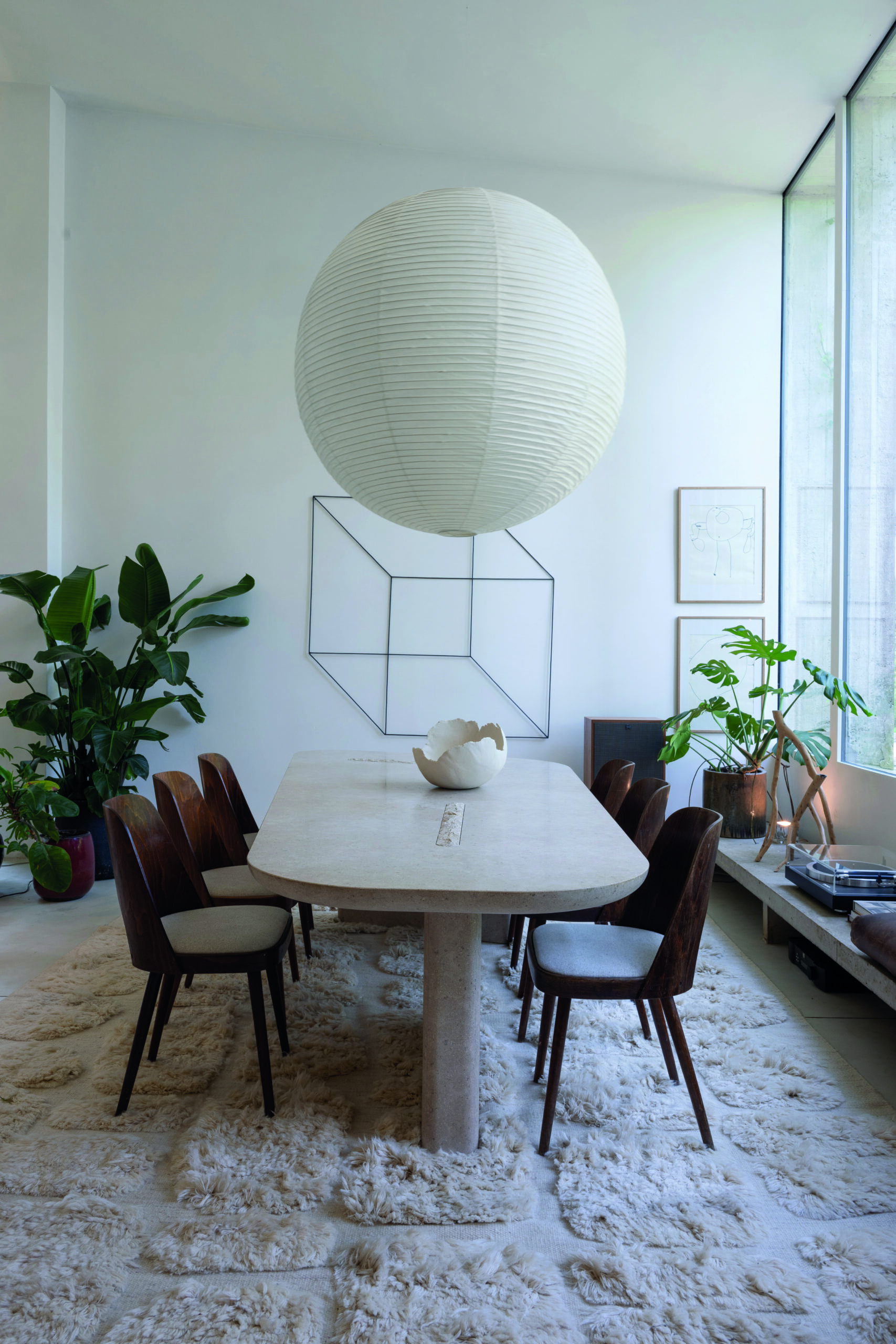
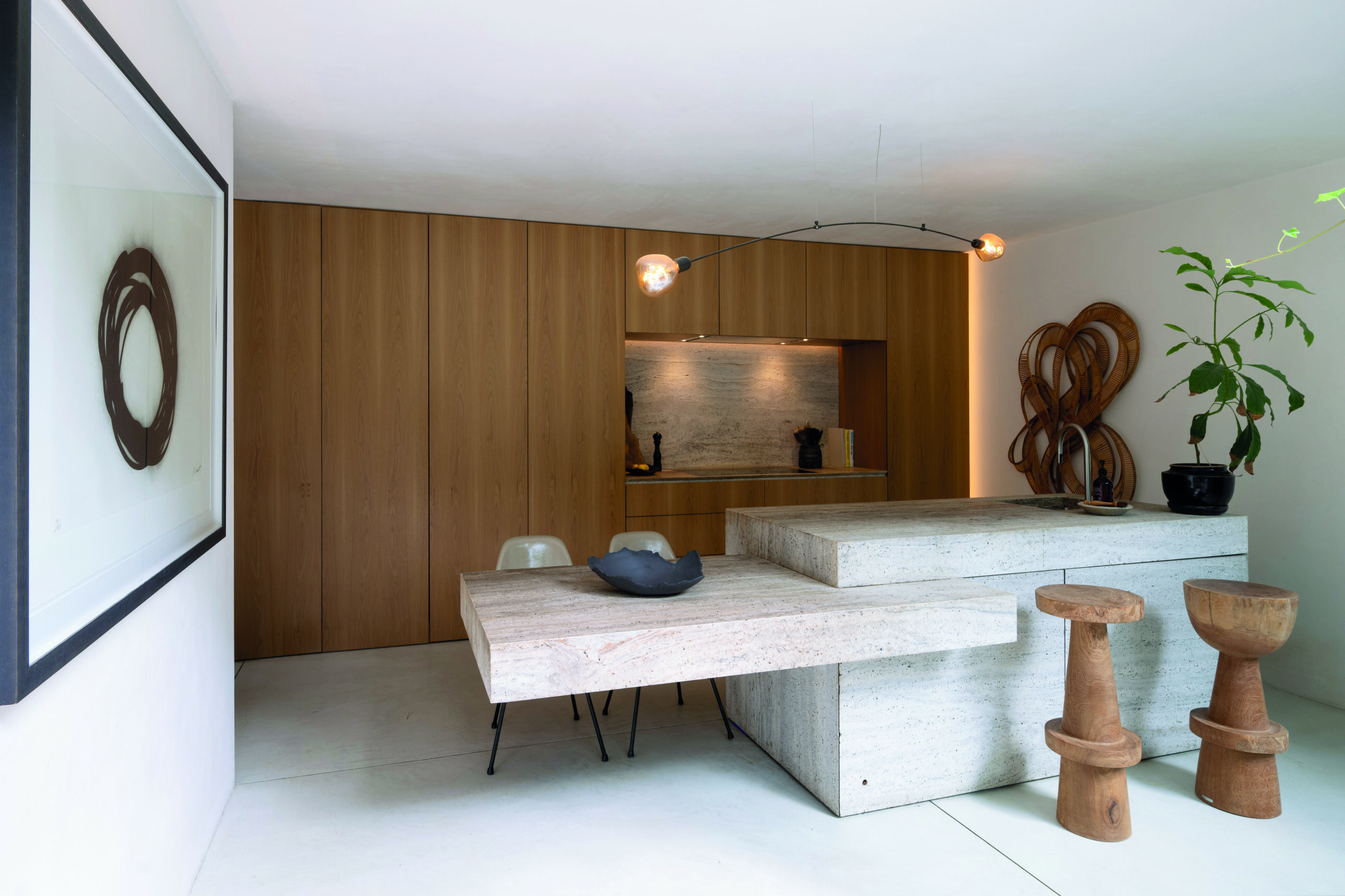
In the dining room, the limestone table, designed by Catleen le Hardy, rests on a Swedish wool and cotton rug (Cappelen Dimyr), surrounded by vintage chairs (Nicechairs) and topped by a light fixture by Isamu Noguchi. The wall features a metal work by Antonio Sciortino. The concrete shelf beneath the window is part of the existing architecture. On the table, a raw-earth ceramic object by Catleen le Hardy, who has been passionately exploring the possibilities of this art form for the past 4 years. The kitchen, originally conceived as a laboratory, features an island enhanced by a travertine table, also designed by the owner, with the sink carved directly into the stone. Vertical wooden panels conceal major appliances and storage cupboards. Wooden stools by Pols Potten. On the wall, a lithograph by Bernar Venet.
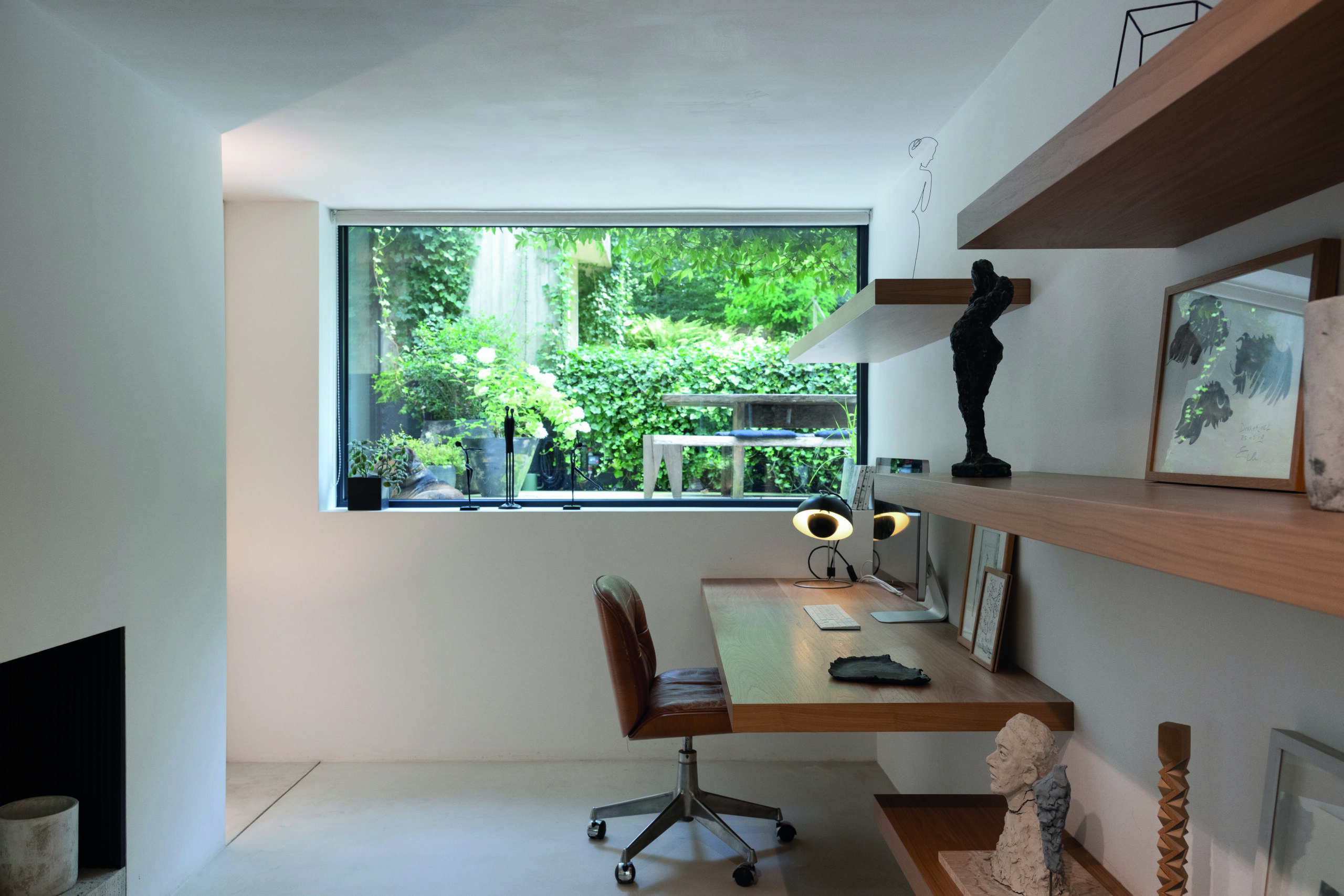
The office furniture consists of floating wooden shelves and a vintage leather chair on castors, sourced from furniture manufacturer Mim. The table lamp was created by Verner Panton. A white clay sculpture is an unmistakable nod to Catleen’s training in Giacometti’s Paris studio. Another dark sculpture is a work by Enrique Karabitian.Throughout the house, a selection of noble materials have been enlisted to finish the various spaces: Mortex ® floor covering and Marmorino lime stucco, walnut, travertine, among others. Given the absence of a cellar or attic, the furniture has been chosen for its functionality, in line with Le Corbusier’s philosophy, also advocated by Marc Corbiau. “I transformed the original garage, located 100 m from the house, into a ceramics studio, where I create all my artistic pieces. Made of raw clay, they are a perfect match for the space, which has retained its original soul.”
