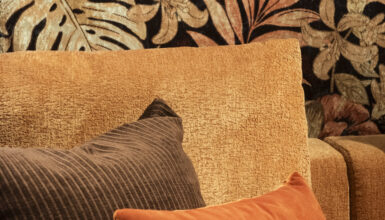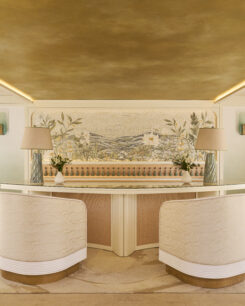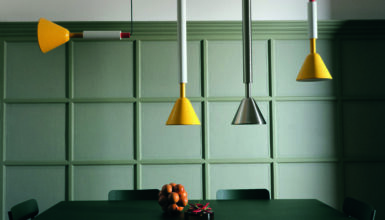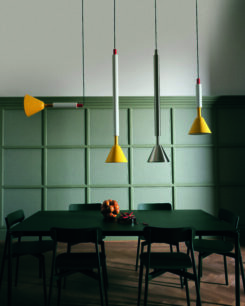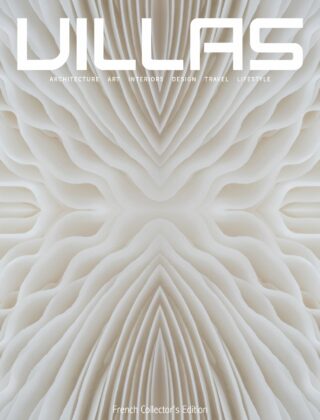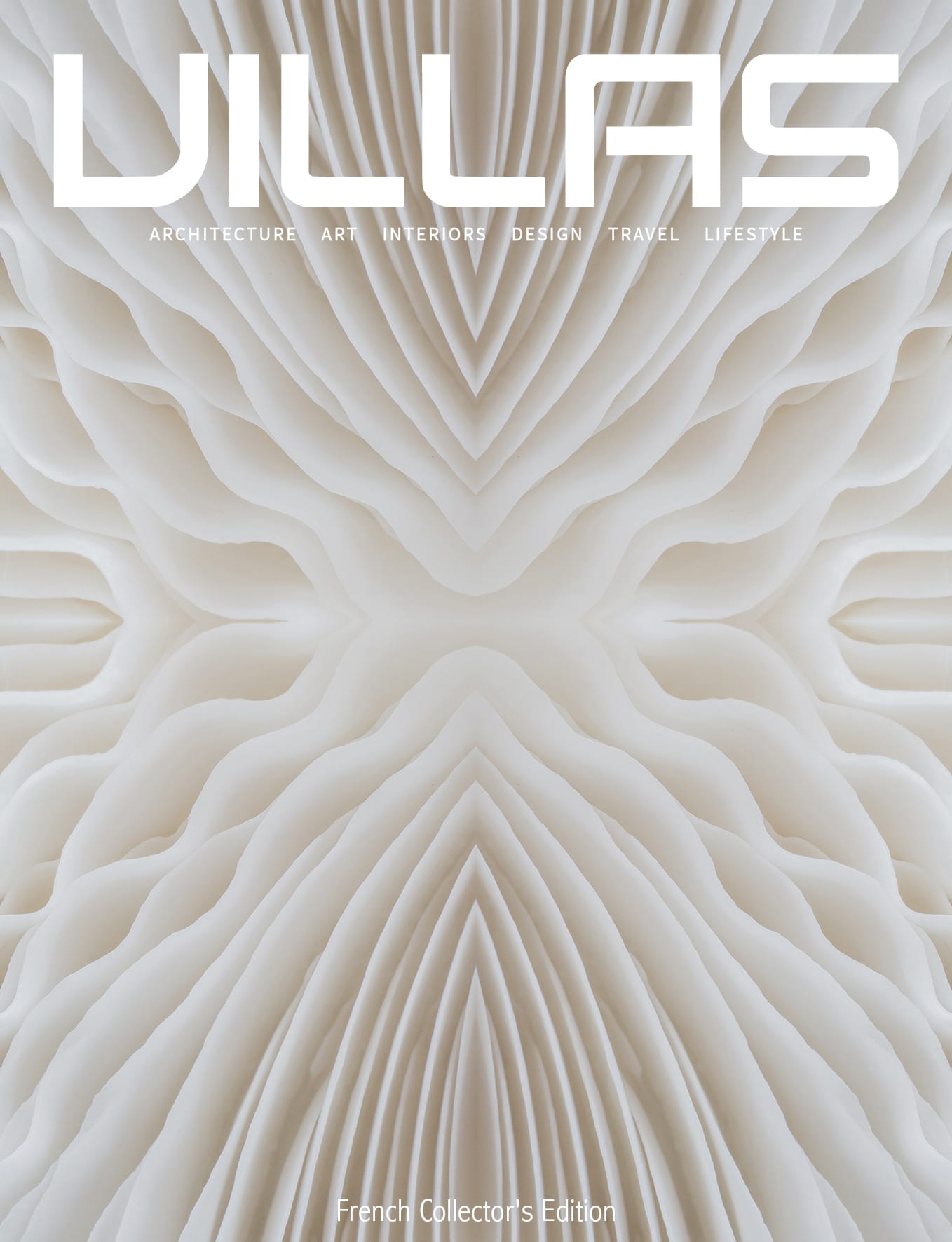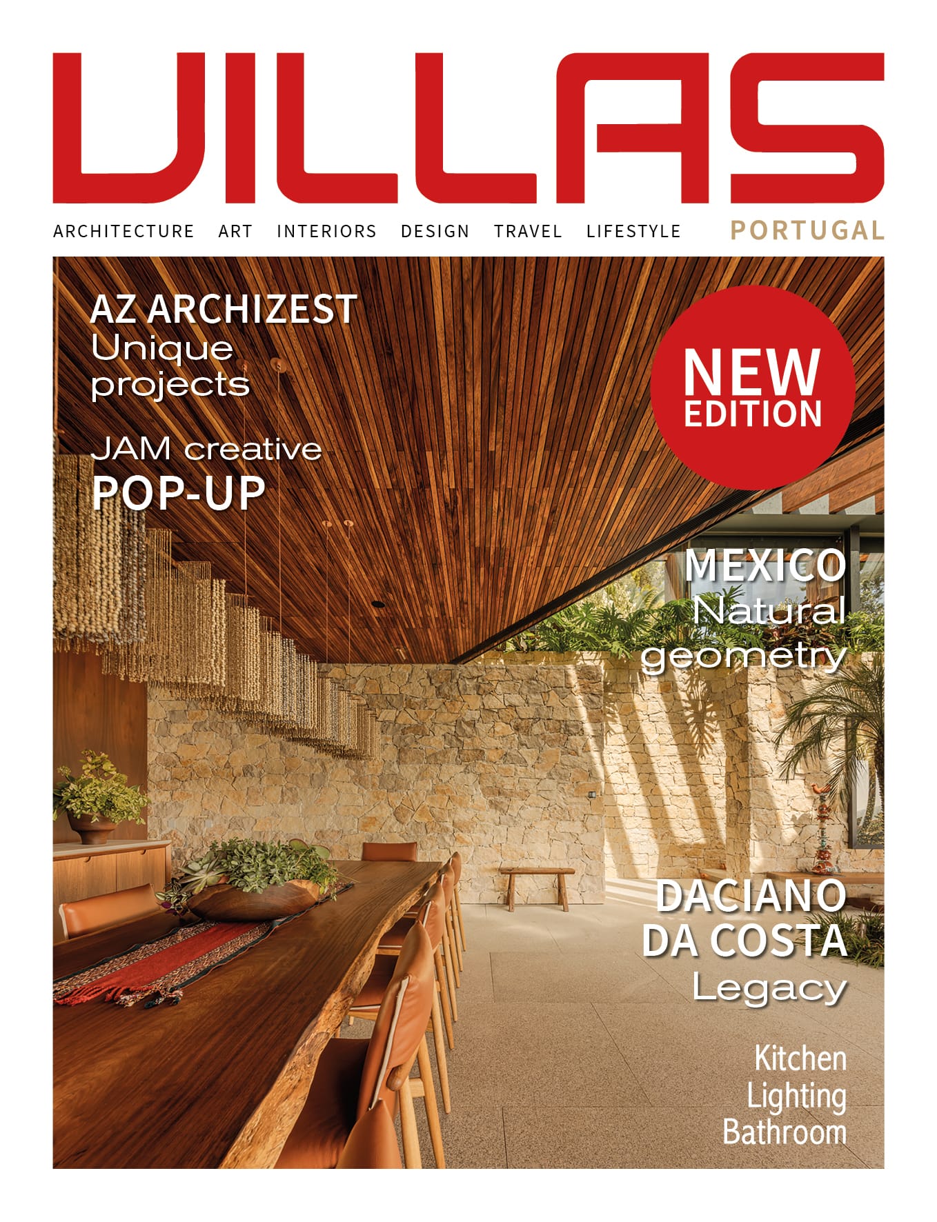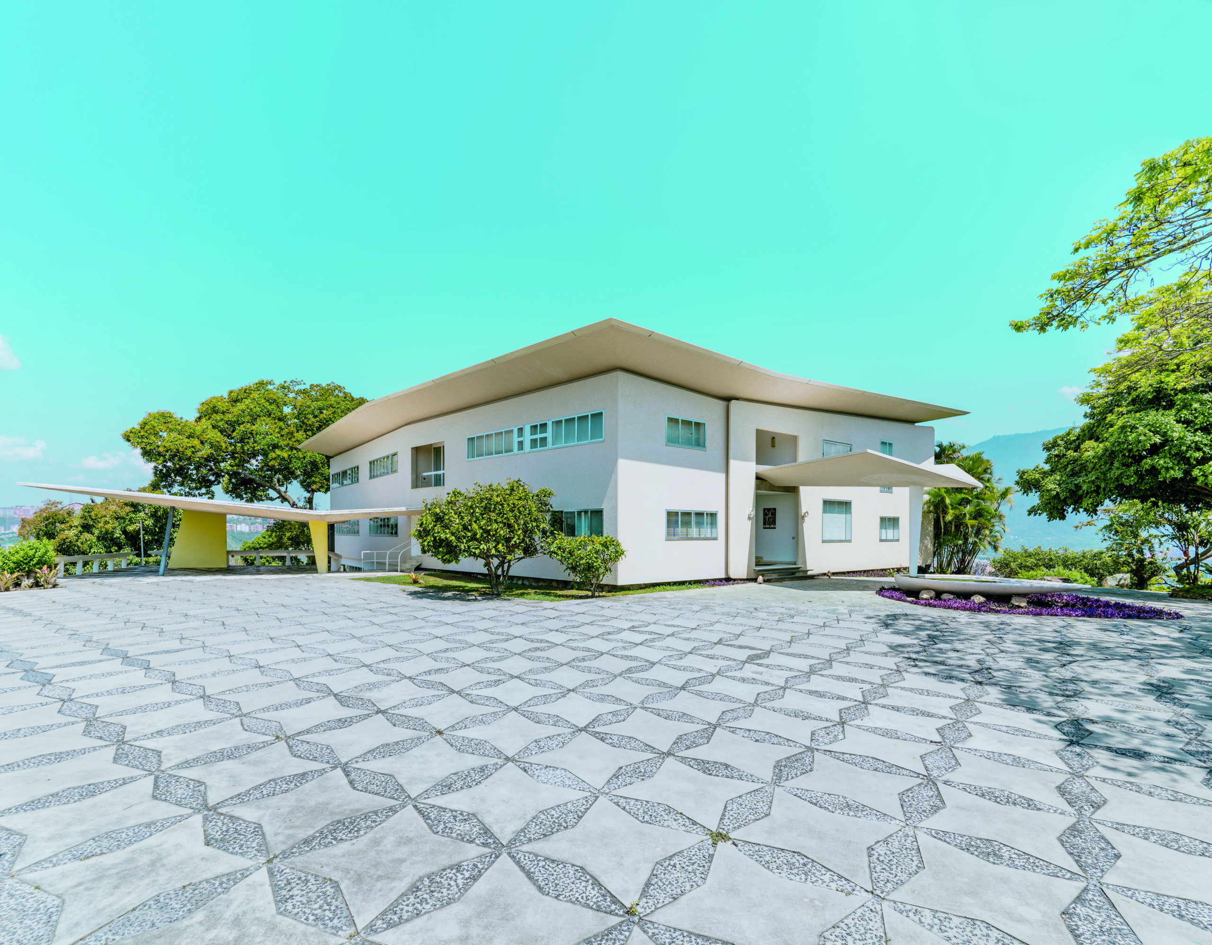
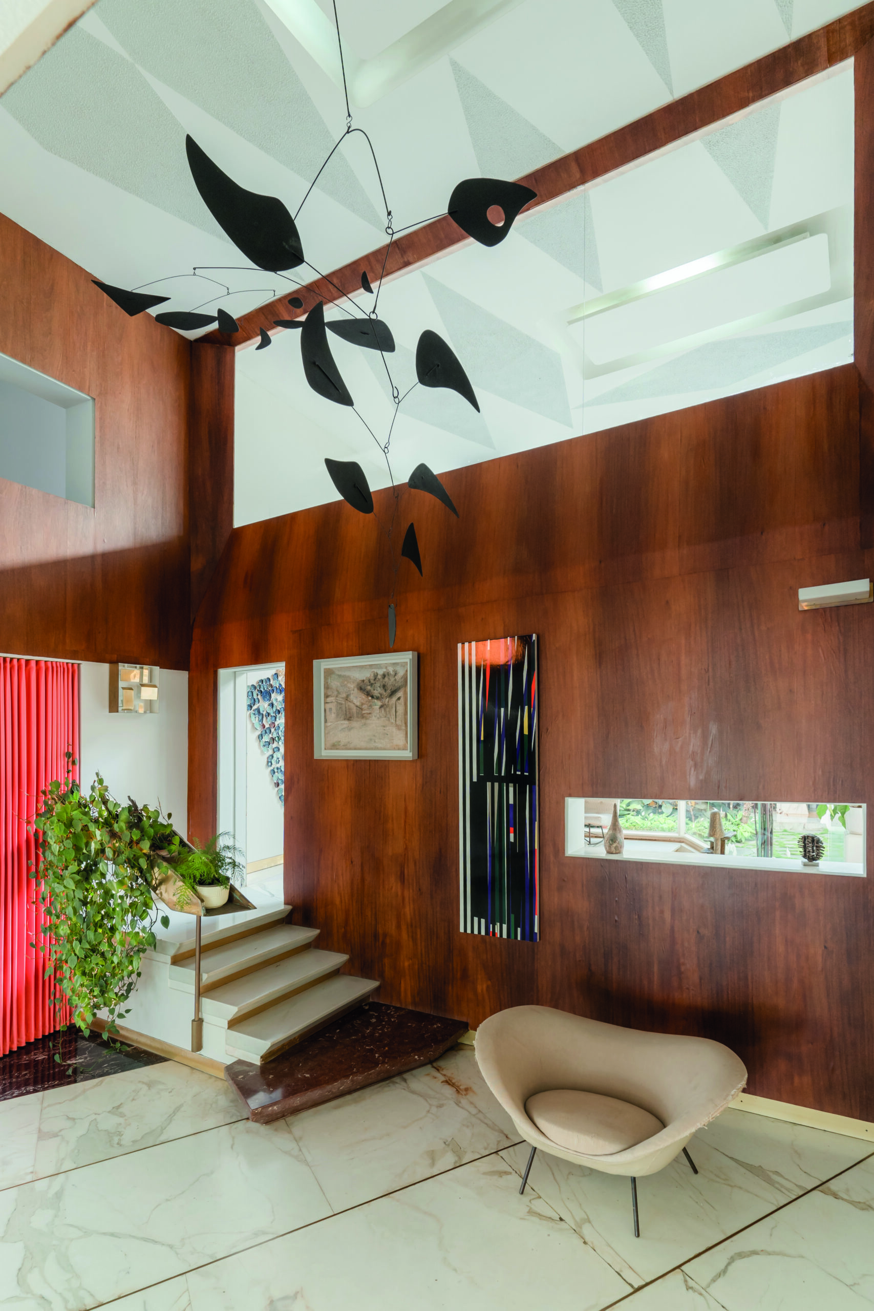
Built on the San Romàn hills in Caracas, the first striking feature of the Villa Planchart, also known as Quinta El Cerrito, is the lightness of its airy forms. Its immaculate exterior walls form suspended screens, punctuated by bay windows overlooking the surrounding Venezuelan mountains. Like an abstract sculpture, its design was the result of extensive correspondence between the future owners and Italian architect Gio Ponti. With its 360° view, this watchtower, inspired by the graceful form of a butterfly, also draws comparisons with the Pirelli Tower, borrowing from it its diamond shapes and cleverly laid out interior circulation. The floor plans and lines, and even the ceilings, guide the visitor towards the living room, where the entire space unfolds before them. In the entrance hall, decorated by a Calder mobile, the first interplay of spaces, surfaces and volumes is already unmistakable, while the side staircase, leading to the bedrooms, looks out over the landscape.
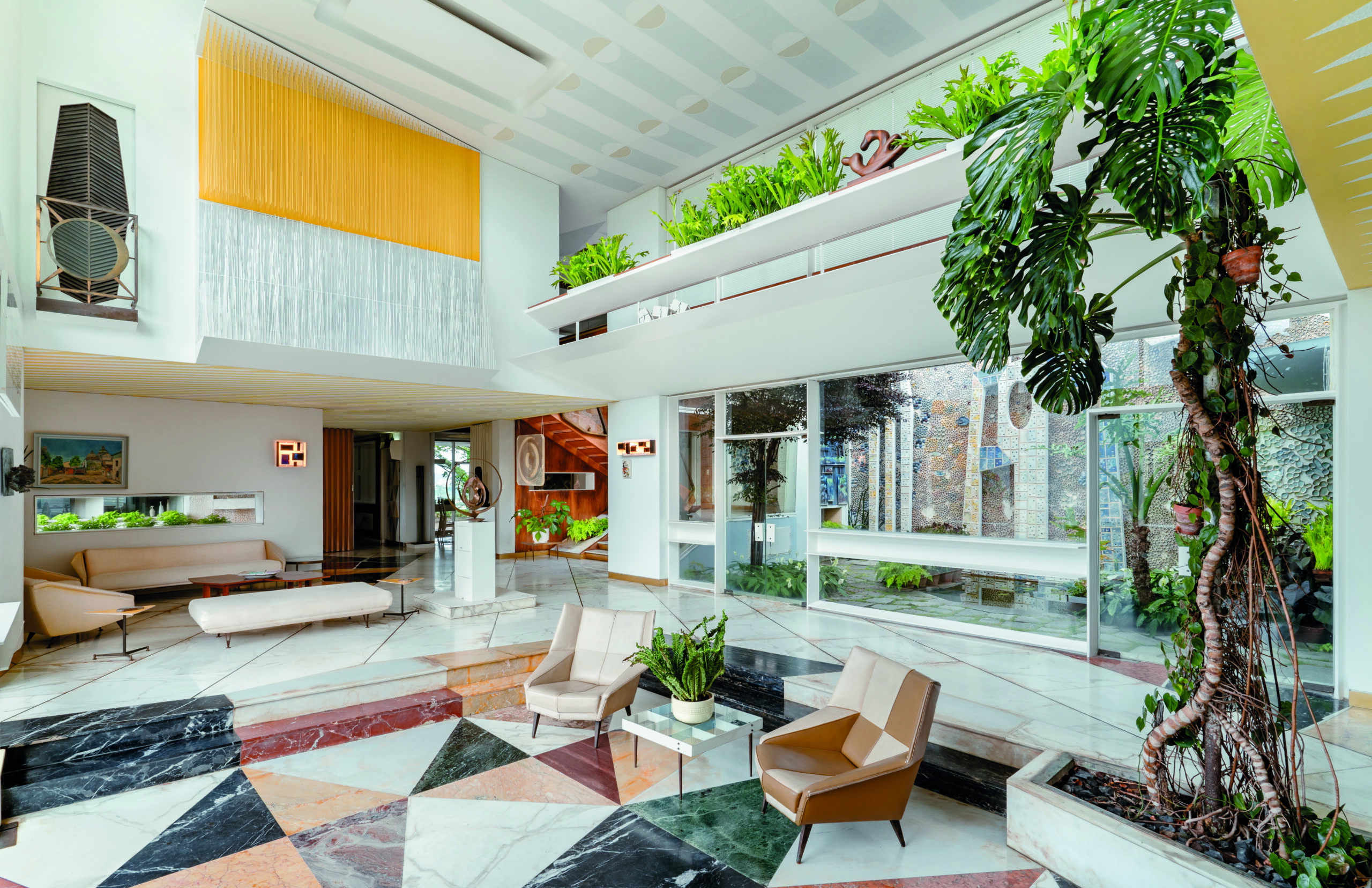
The self-supporting concrete structure, which does away with the need for load-bearing walls, creates a double-height lounge, divided into three sections by a volume resembling an open stage. Gio Ponti was an advocate of the modernist concept of continuity of space, following in the footsteps of great builders such as Oscar Niemeyer and Richard Neutra. The result is a pathway leading through the built space. The decoration is an ode to imaginative fantasy. The highly creative use of colour is evident in the many-hued marble floors and in the ceilings painted with yellow and white stripes. The importance of materiality comes across in all the surface treatments. On the north side, the living and dining patios are laid out on two levels, with the night-time spaces cut into the upper levels. Integrated planters house orchids grown and collected by the Planchart couple in the garden’s greenhouses. The openings pierced in the walls create the connections, made possible along the entire length of the house, from the study to the dining room and living room, encouraging the owners’ social interactions.
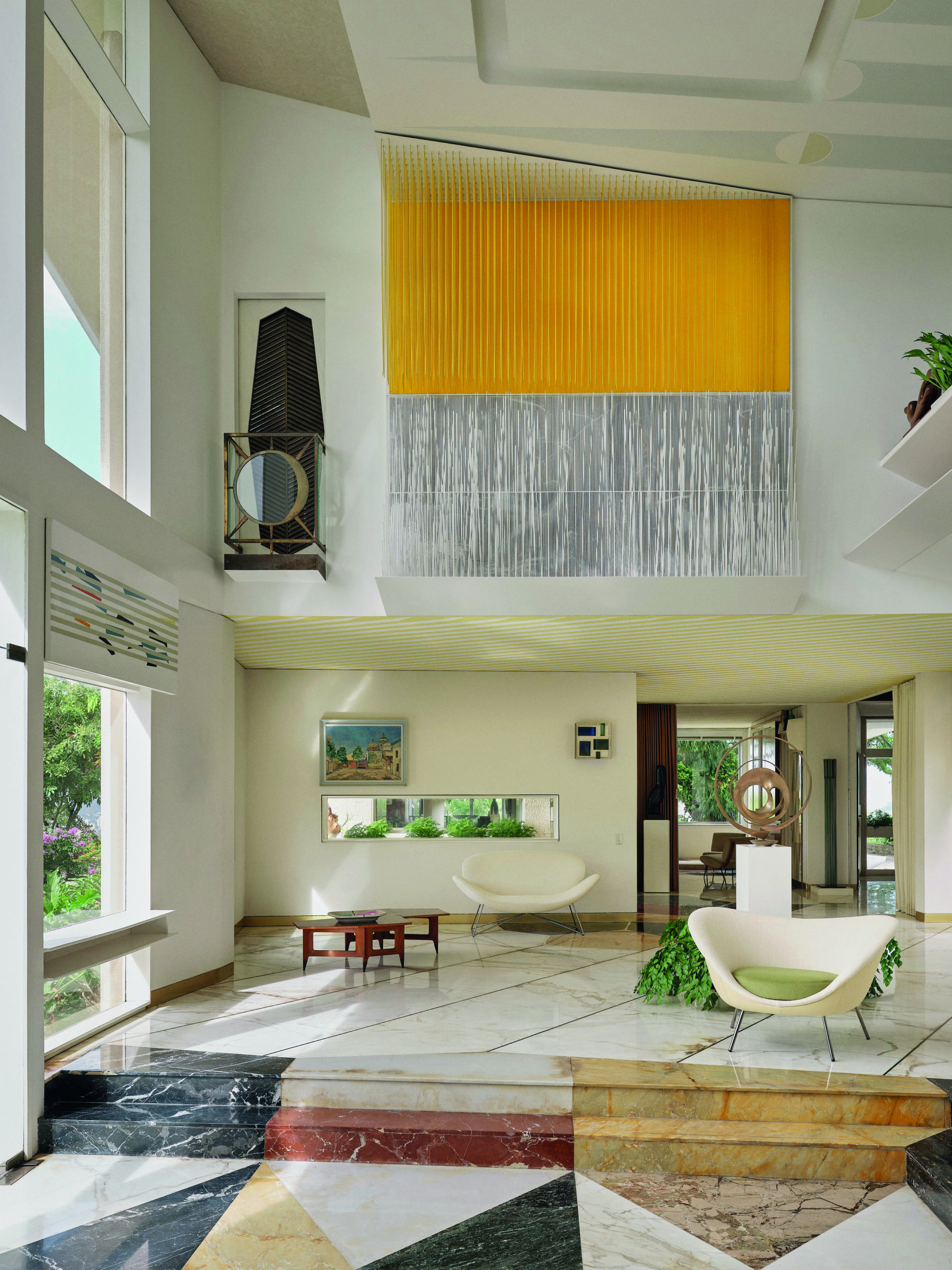
The yellow-striped ceilings that draw the eye in the living room, library and small dining room interact with the mosaic floor in the entrance hall and the ceiling decorations in the large dining room. Colour is applied in elegant touches to interior doors and windows, with motifs painted in pink, yellow and sky blue on a white background. At the time, many of the decorative handicrafts were shipped over to further accentuate the atmosphere of a Florentine villa. The architect also introduced furniture he had designed for Cassina, Singer & Sons and Giordano Chiesa. Molteni&C is today reissuing some of Gio Ponti’s creations for this property, such as the D.154.2 armchair, which won this year’s ‘Compasso d’Oro Career Award for Products’. In the guest hall, chair 438, dubbed “the collector’s chair” by Anala Planchart, boasts a distinctive high vertical back made up of three X-shaped structures, just the right thing to while away the time.
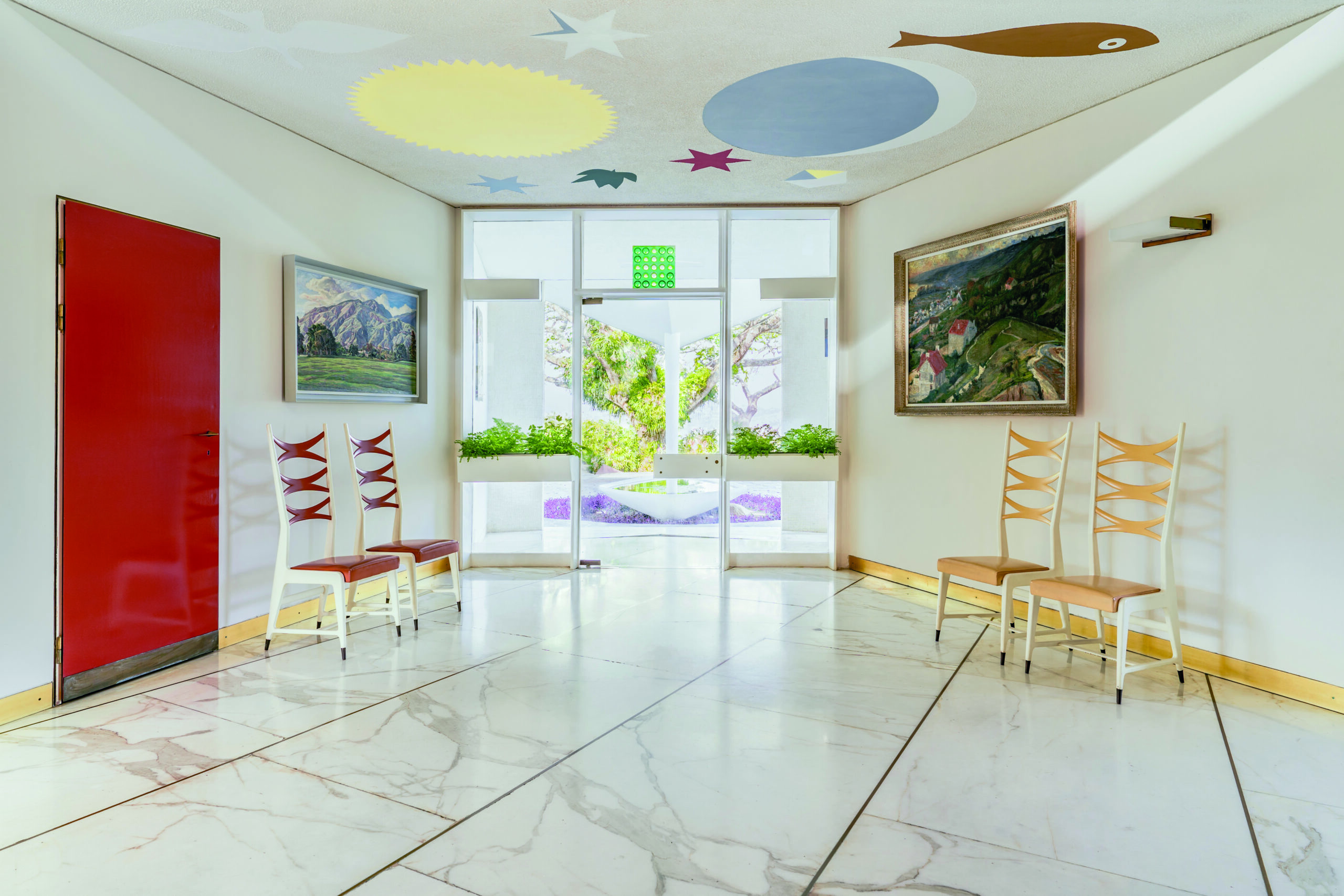
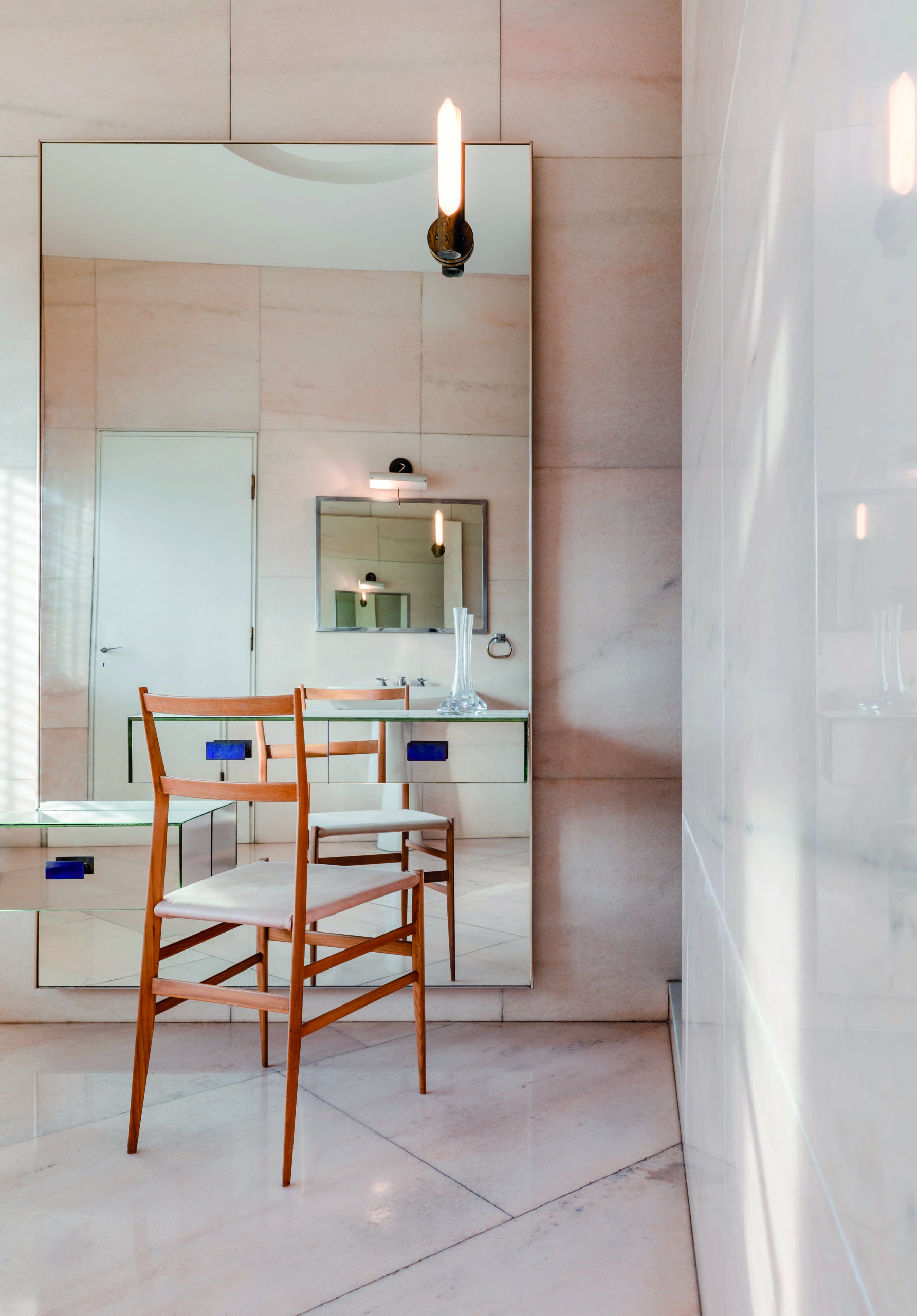
Gio Ponti had imagined an ingenious space fitted out with inventive folding furniture that could be mixed and matched at will and designed to be multi-functional, furnished windows, display cabinets, strategically located in the library and on the outside wall, allowing the gaze to extend right through the house. His attention to storage is both rigorous and playful. The furniture plays with the perception of space, and the display cabinets influence the depth of vision. ‘Surprise furniture’ and wall panels feature wood veneers and printed motifs. The house is also a testament to the importance of giving good thought to lighting. The lighting fixtures are transformed into works of art in their own right. The concealed light source is revealed through the shadows reflected on the articulated surface of their cut-out geometric elements, turning them into fully-fledged ‘luminous paintings’. Ideal Standard was chosen for the bathroom sanitary fittings.
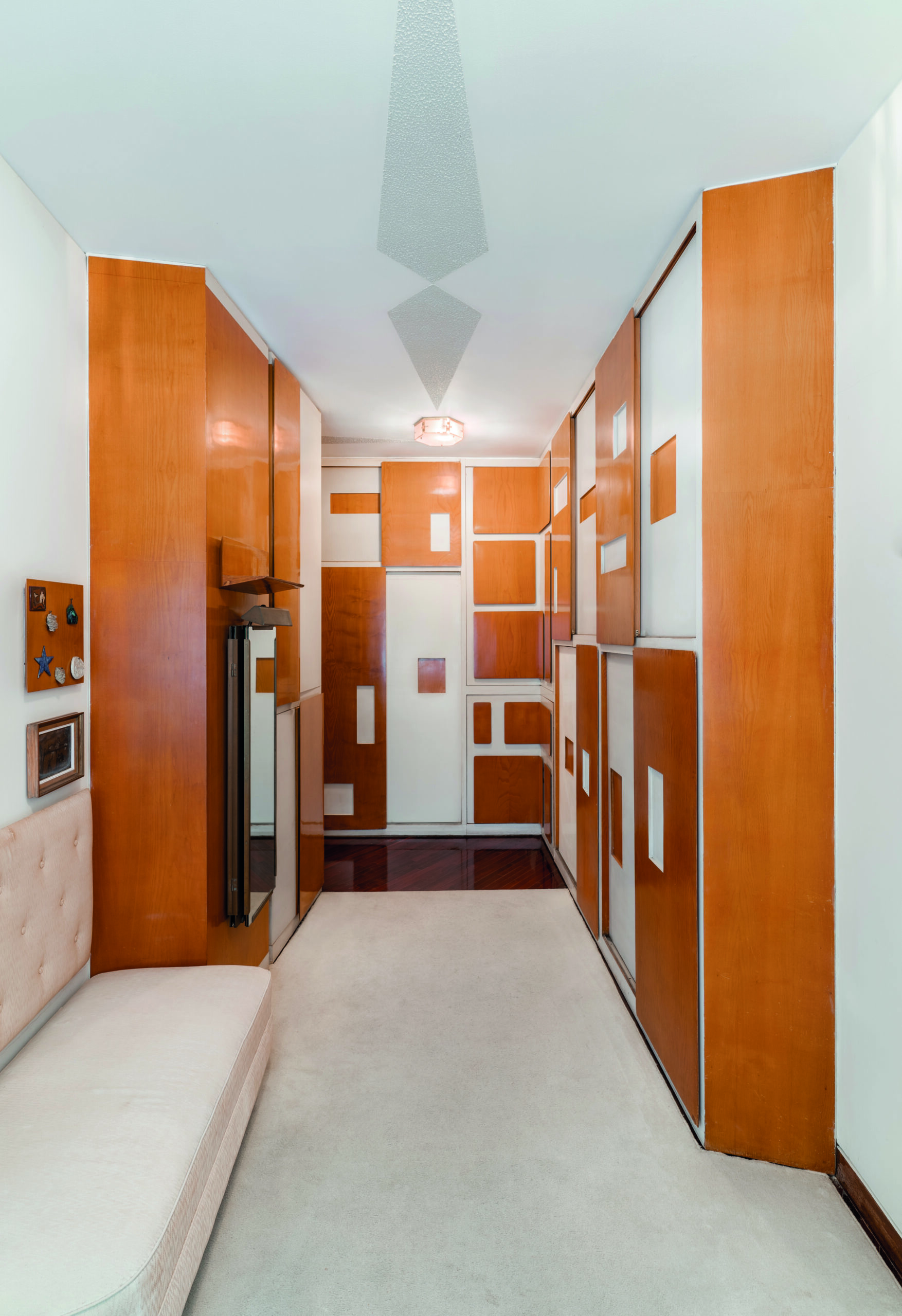
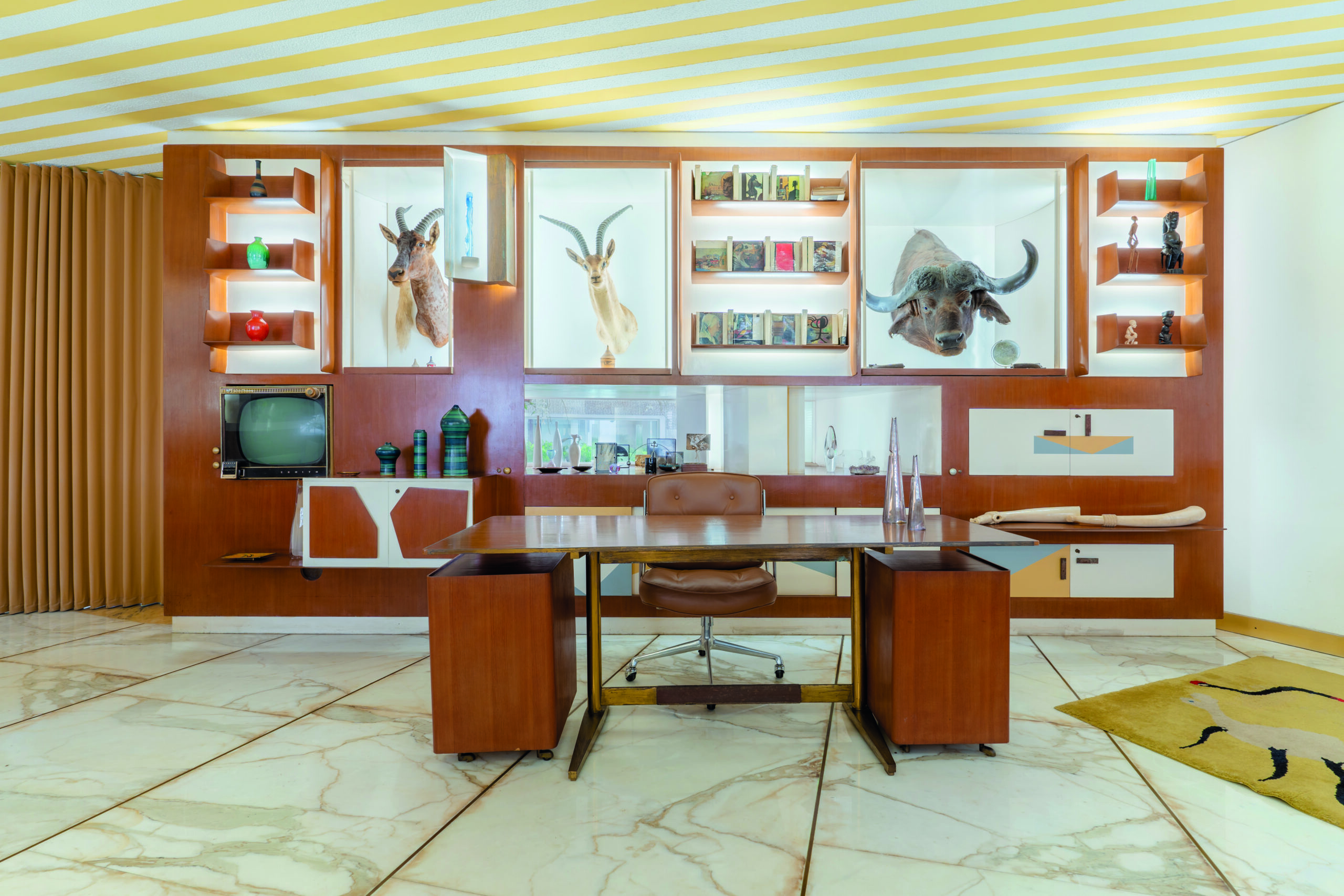
In the office and library, a screen-like structure separates the space without obscuring it, coming up with a new take on the classic idea of the folding screen. The many interior windows it contains, set into a large openwork panel, provide plenty of space to display paintings and objets d’art. Pivoting and retracting shelves can also be used to tuck away any hunting trophies that are hanging around. This perfectly illustrates Gio Ponti’s successful quest to achieve a fusion between furniture and architecture. Their boundaries merge, playing on the transparency and transversality of space. Also worth a mention are his reconfigurable coffee tables with their hinged panels, manufactured by Alamina and Singer & Sons. Gio Ponti’s signature was evident in every detail. Some of his works, known as diavoli or evoking fruit, add visual interest to the space. Among the iconic objects acquired for this house, Fulvio Branconi’s Fazzoletto vase for Venini, as well as Scandinavian pieces by Timo Sarpaneva, Edward Hald and Nonna Morales. The colourful traces of Paolo de Poli’s enamels can also be seen on certain pieces.
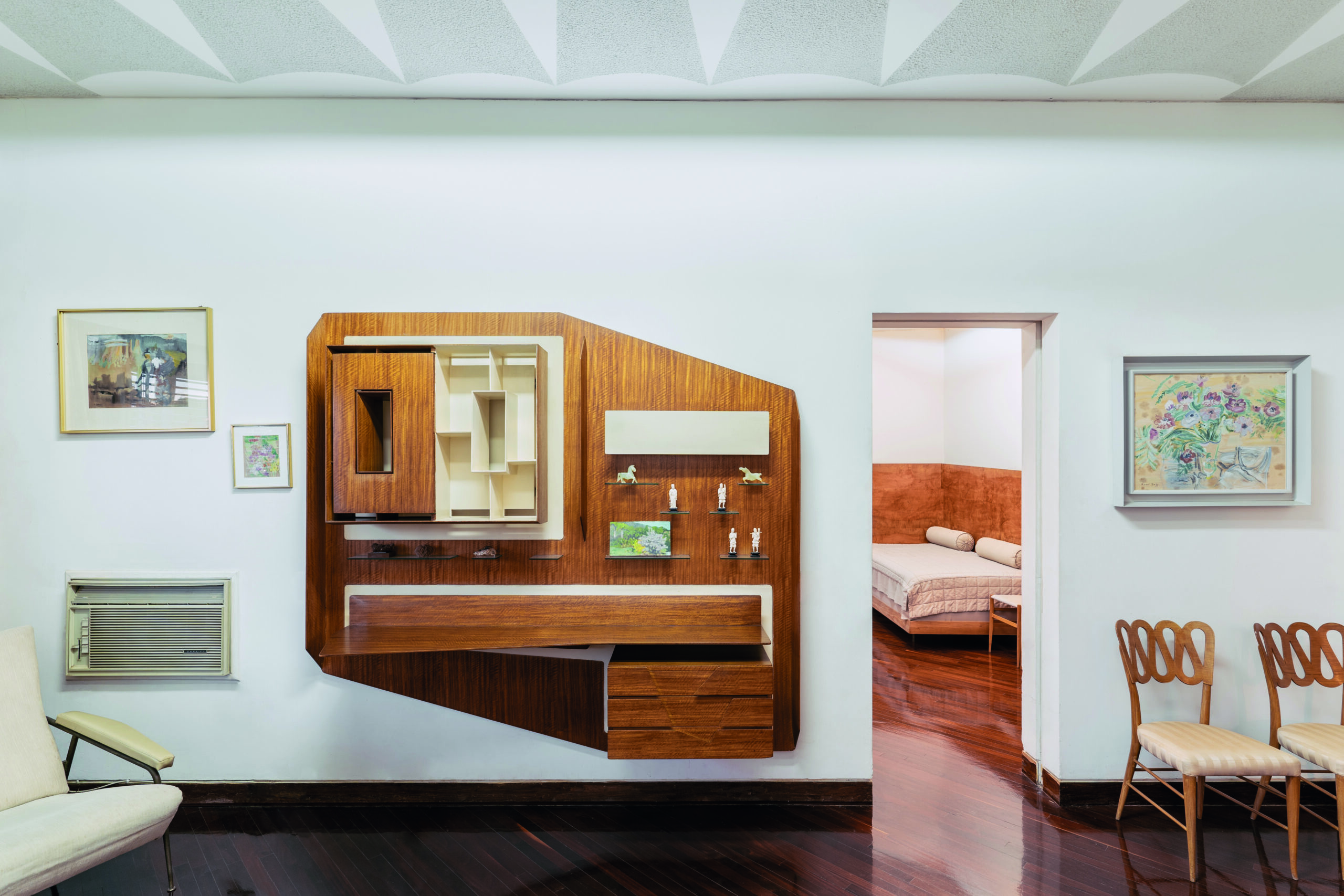
The ‘Tropical Fantasy’ is expressed time and again, from the door handles (Cono model, manufactured by Olivari, on the main doors and Coltello model on the service doors) down to the cutlery, but also in the Diamant dinner service, created in collaboration with ceramist Richard Ginori. This set of white plates with gold rims seems to reflect the graphical features of the villa’s northern façade. In the Segnaposto series of colourful plates, each different, the initial A of the first names of the house’s owners is accompanied by figures of the sun and waning moon, the masculine-feminine symbol of the Planchart union. In Molteni’s current Héritage collection, the D. 655.1 and D. 655.2 chests of drawers, several variants of which were produced between 1952 and 1955, evoke the spirit of the facades with their white-painted drawers and handles in different woods (elm, Italian walnut, mahogany and rosewood), evoking the free geometry of this house’s storage solutions.
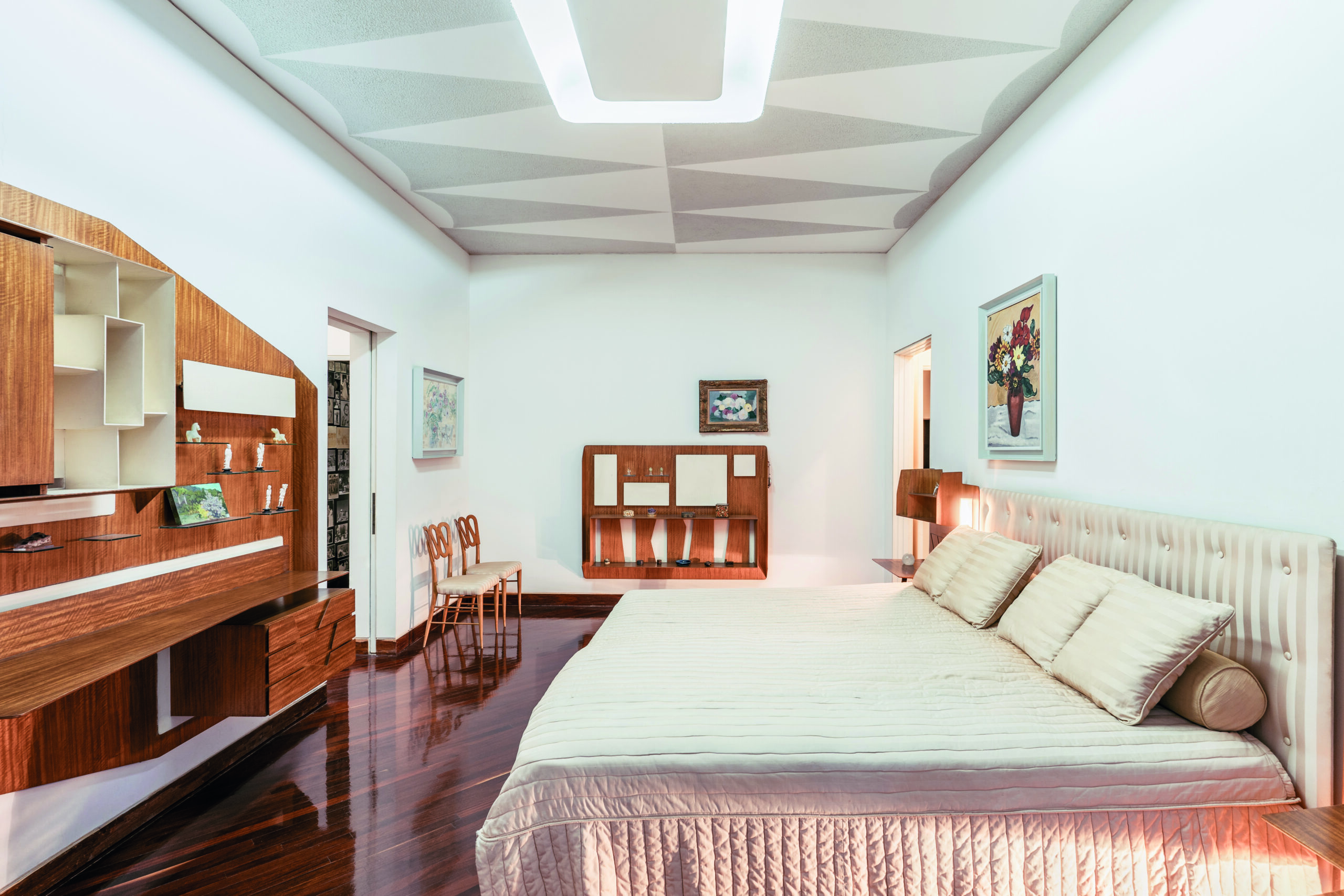
Ponti had also created figurative pieces in enamel on copper, depicting animals (horse and cat), as well as ‘Inhabited bottles’, human allegories in enamelled terracotta. It would be amiss of us to leave this house without exploring the decorative choices that informed its outdoor patio, which articulates the space. Composing a second façade of light, it features, on its opaque side, a grandiose fresco by Fausto Melotti that extends across two lateral spaces to the interior of the house. A central fountain fills the space with sound and reflections, while an opening in the ceiling provides a variety of visual sensations in keeping with the mood of the sky. Planted in the interior patio, directly in the ground, or suspended from the walls of the intermediate terraces, special structures for plants and orchids complement the large tray suspended by slender legs that juts out between the central living room and the main dining room. The connection between the features is established by a set of wide, cantilevered steps, without railings or borders.
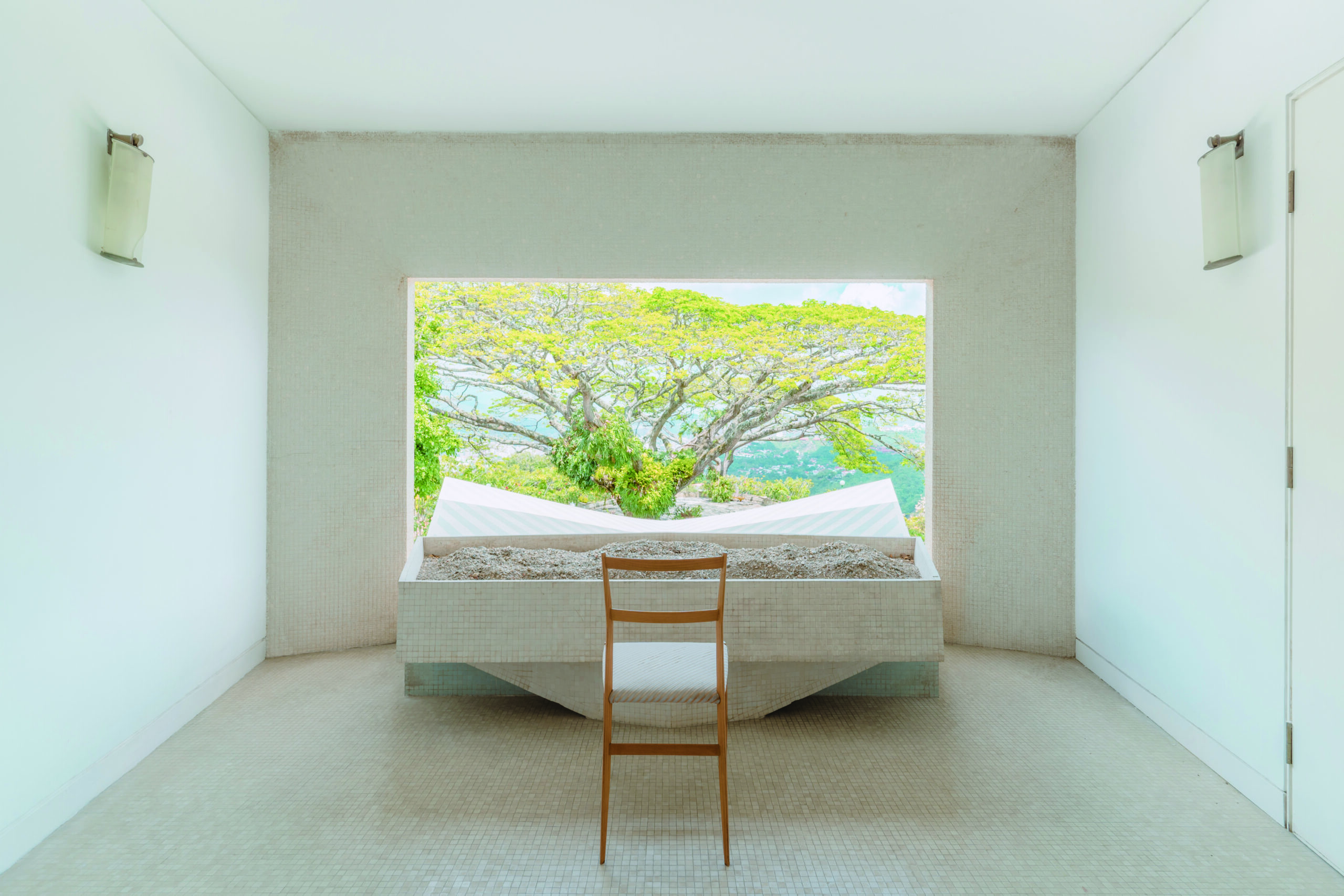
Here, you can enjoy an unobstructed view of the imposing El Avila hill, Caracas’ very own acropolis, without having to leave the house. This was the priority specification in the brief drawn up by the Plancharts. The property, surrounded by the stone walls of the terraces and lush tropical gardens, also houses the original version of the Superleggera chair, created in 1955. Made of wood with a woven seat in raffia fibre, it was inspired by chairs from the Italian town of Chiavari and designed to be as lightweight as possible. Since Anala Planchart’s passing in 2005, the eponymous foundation created by her husband in the 1970s has preserved the history of this house-museum, a synthesis of the arts, which can be visited by reservation or to attend concerts “to stimulate study and interest in the marvellous natural world that surrounds our country”, in line with Armando Planchart’s last wish (villaplanchart.net).
