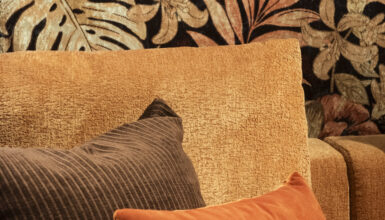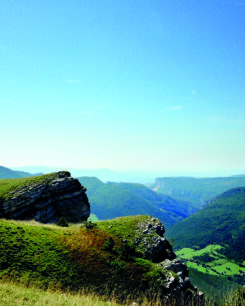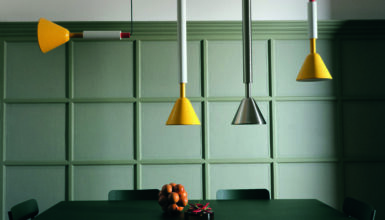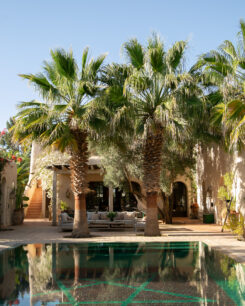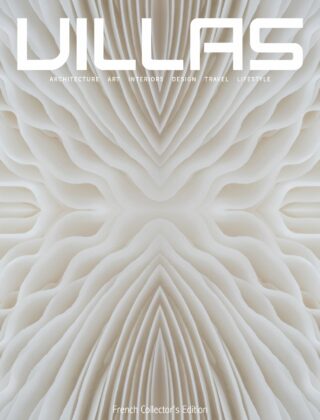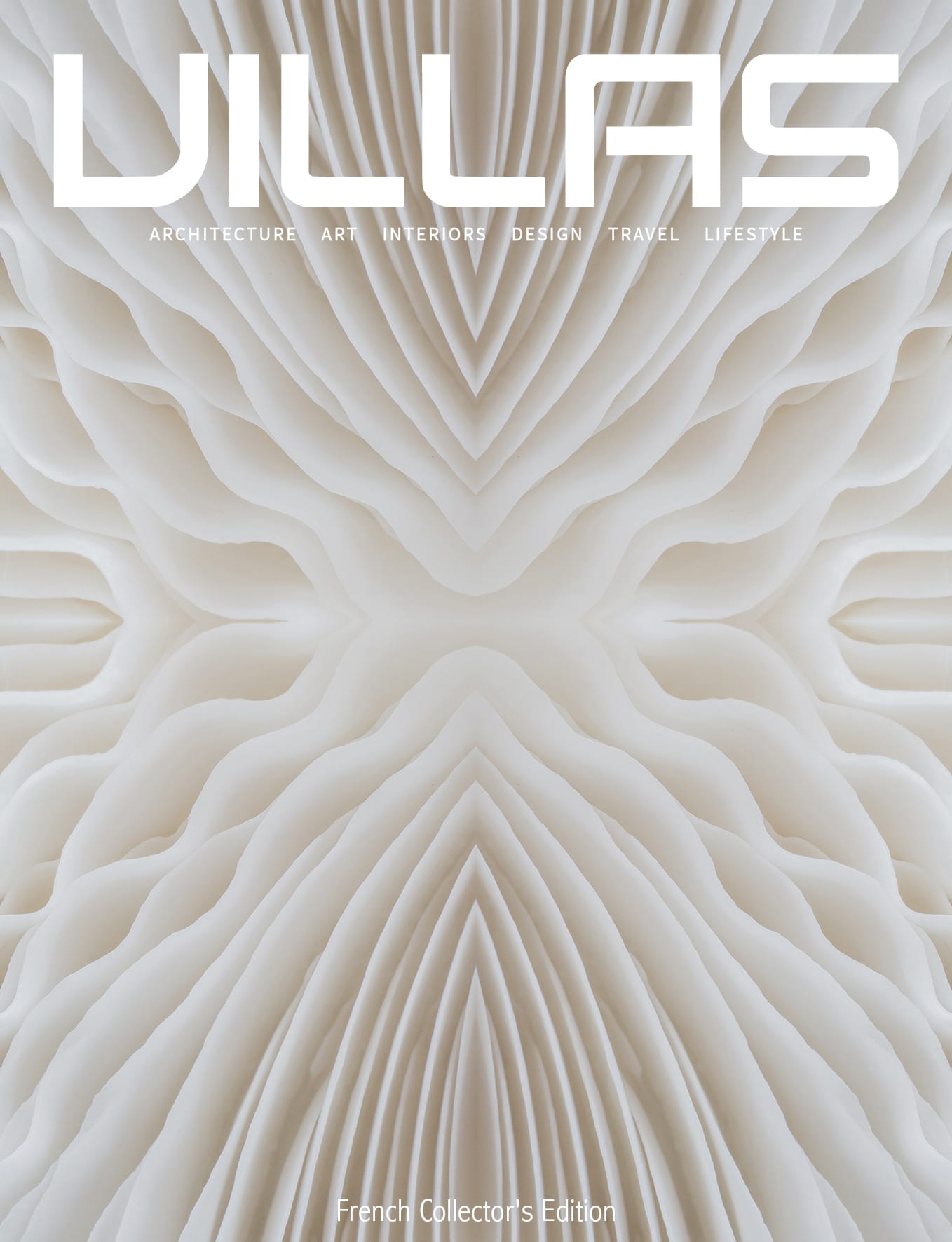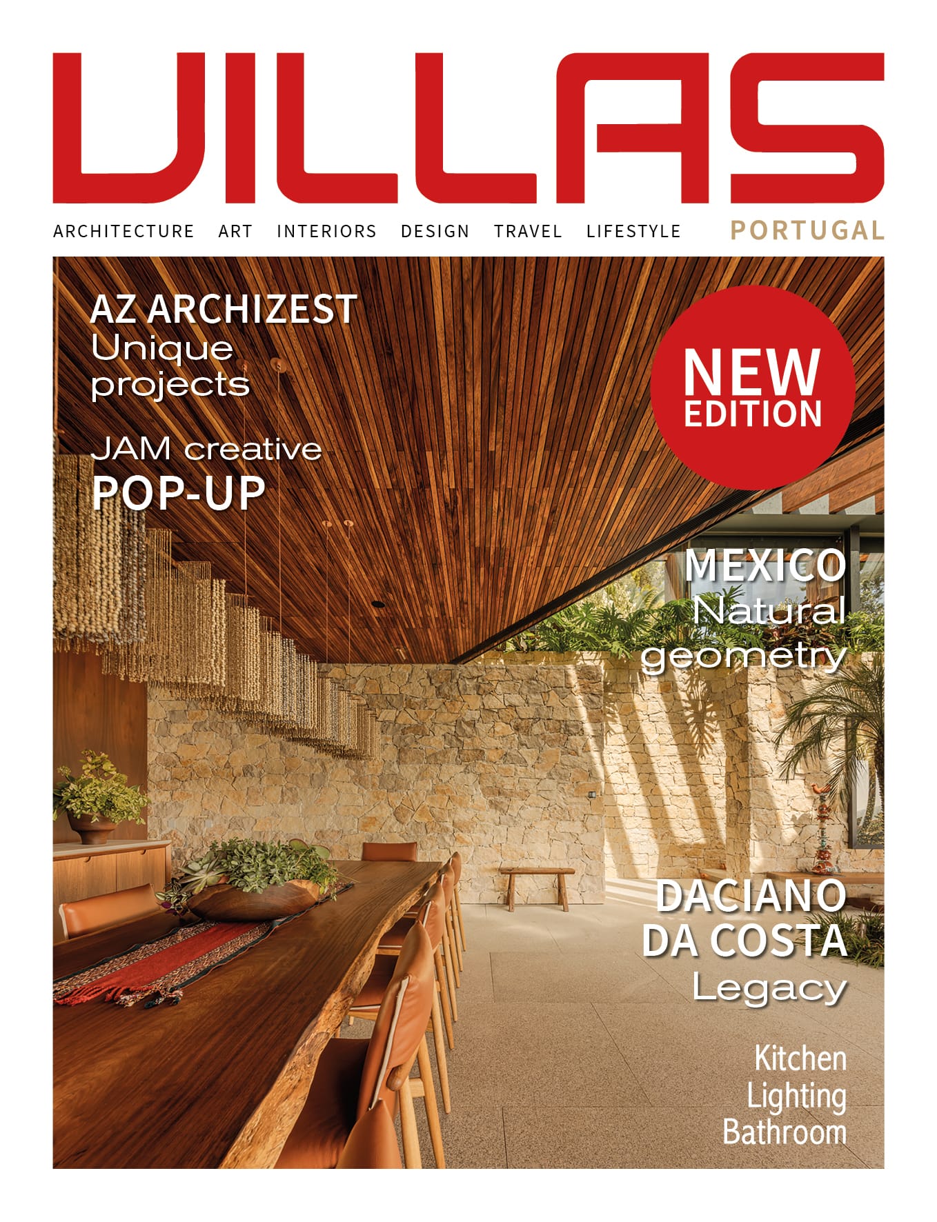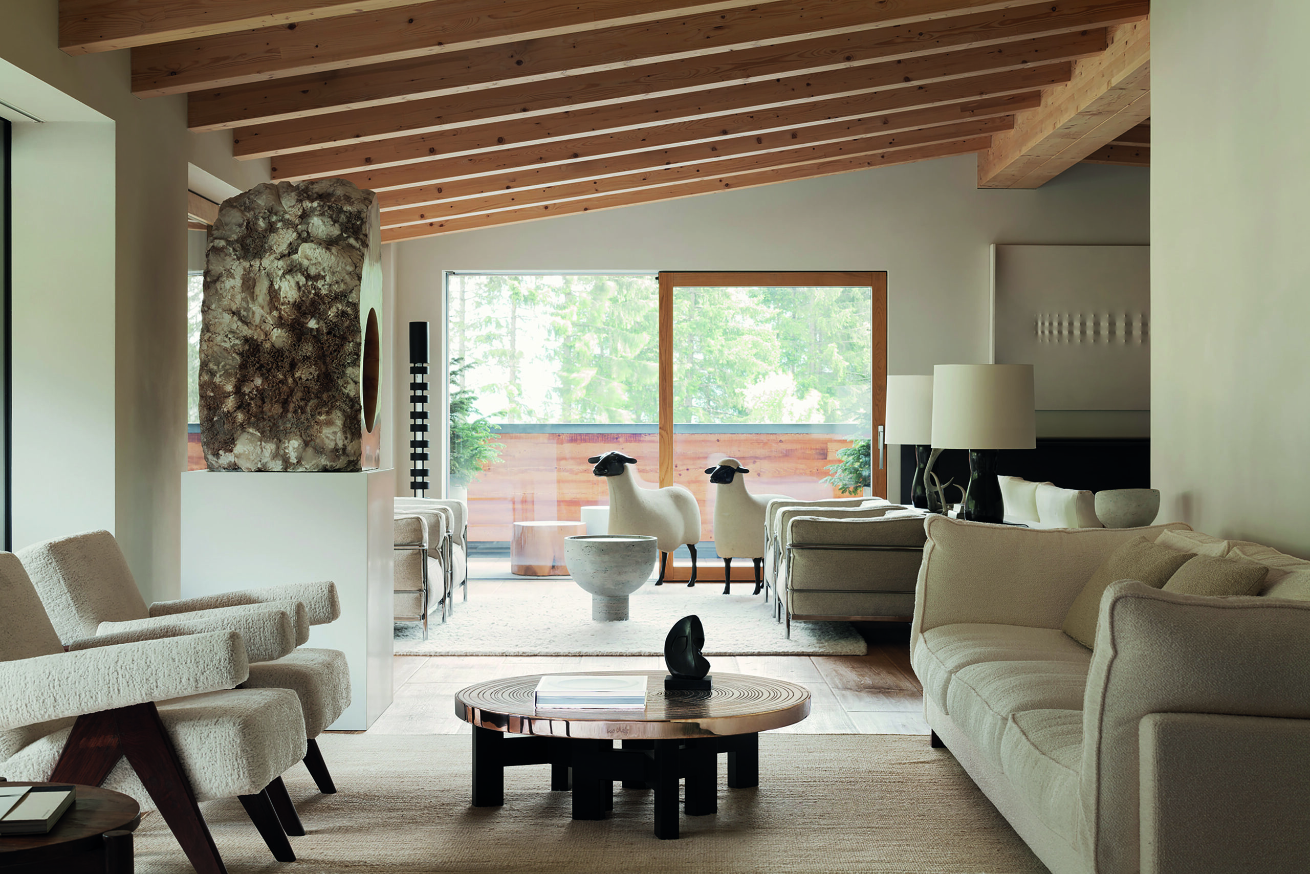
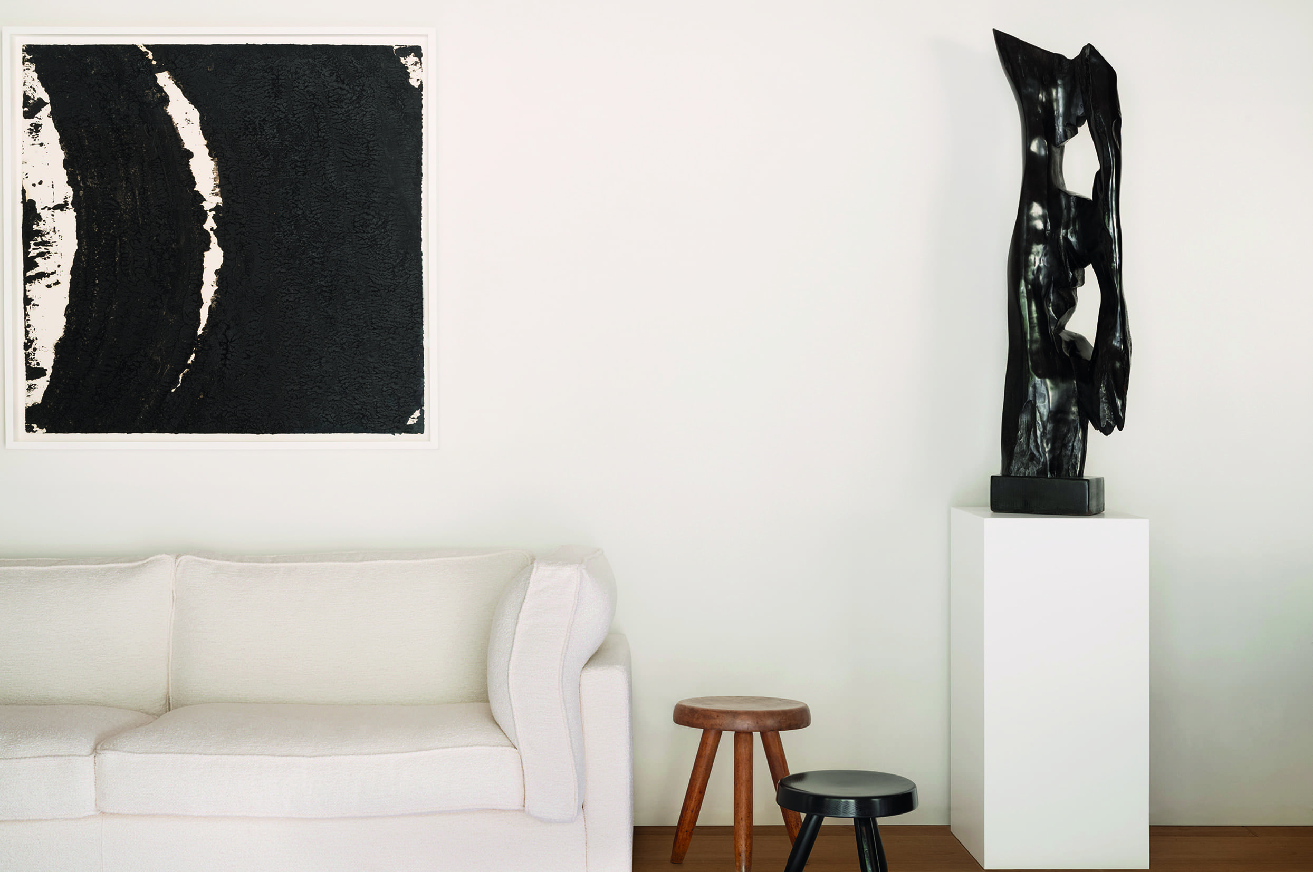
In the Trentino-Alto region of southern Tyrol, the Lissoni & Partners studio were tasked with designing an apartment that would accommodate the demands of an art collector. Cosy minimalism was most definitely the byword. “I’m not particularly inclined towards a surfeit of furniture,” says Piero Lissoni, architect, designer and artistic director for some of Italy’s leading furniture makers. “I would much rather focus on space, circulation and light. It quickly transpired that the client and I shared the same vision. He wanted a holiday home with an uncluttered decor that would stand the test of time and showcase some of his finest works of art… without the feel of a cold, disembodied museum.” The result is a mountain retreat with a style that manages to come across as both personal and metropolitan.
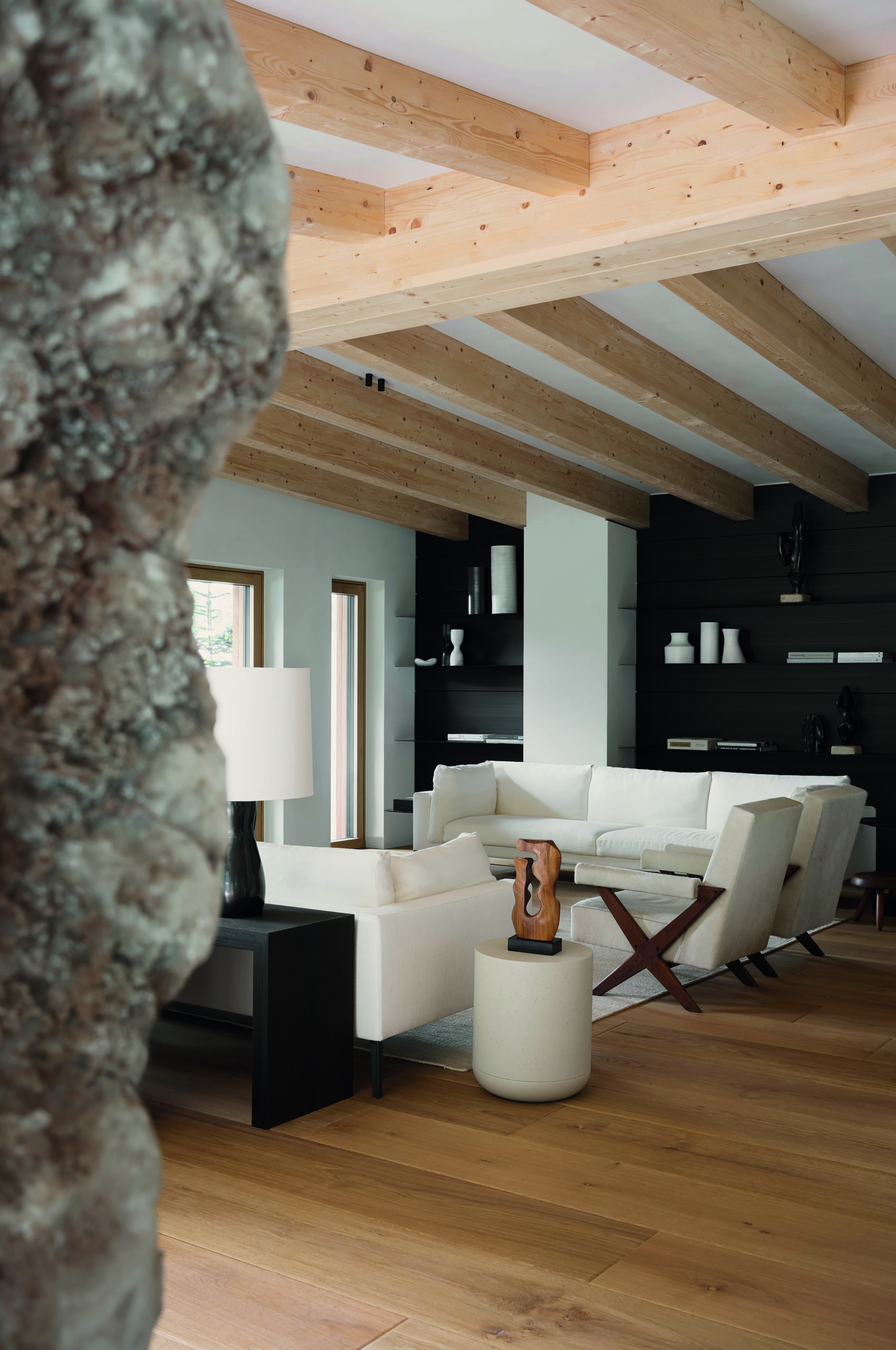
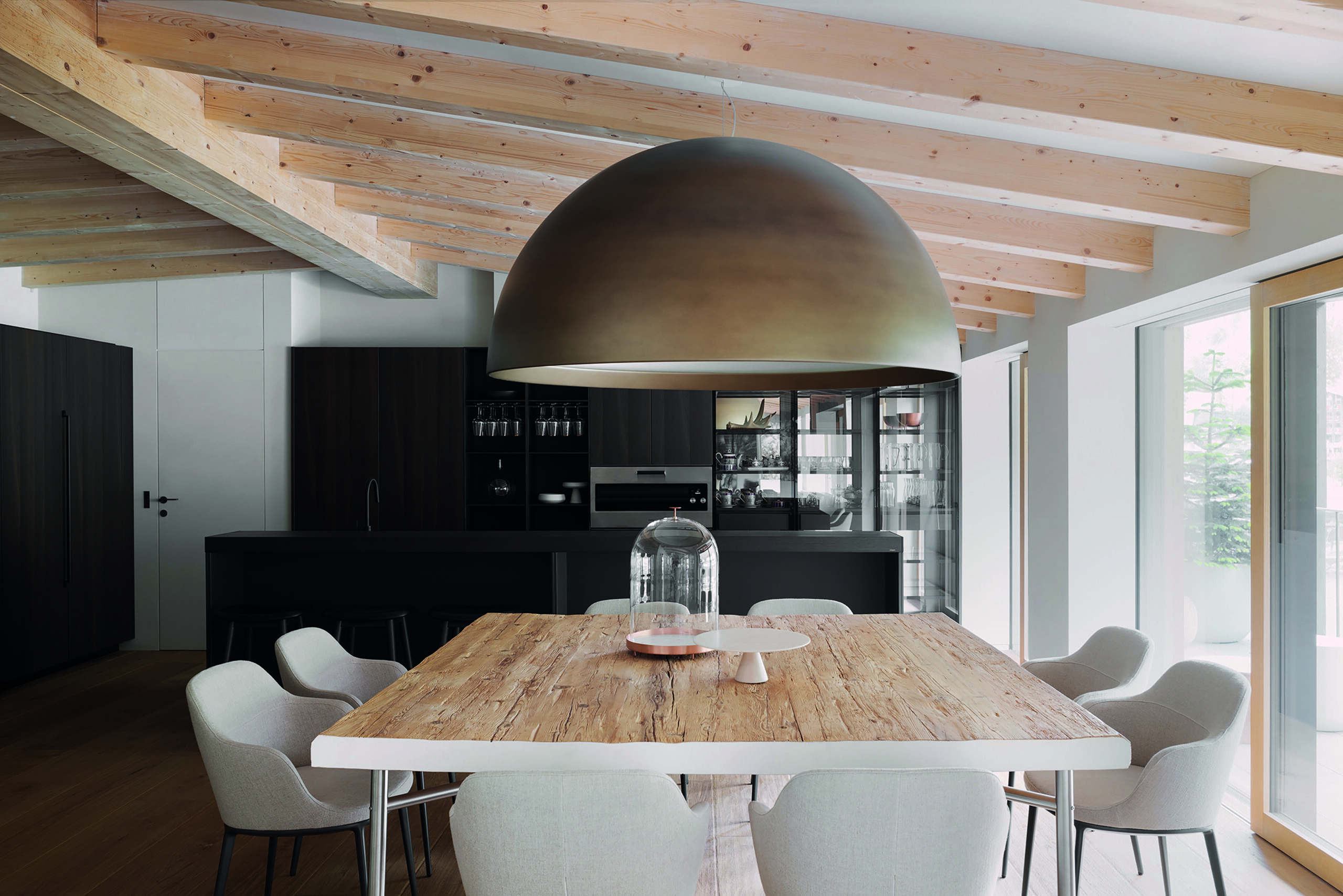
At the heart of this apartment, which sits on the top floor of a modern mountain lodge, is a vast open space with no doors or partitions, where the living room, dining room and kitchen communicate. It boasts large bay windows to let in natural daylight and, above all, to establish a dialogue with the surrounding landscape: a panorama of forests and mountains that Piero Lissoni and his team (Stefano Castelli and Andrea Piazzalunga) wanted to integrate into the décor. Light-coloured wood panelling, exposed beams, a chromatic palette dominated by white and beige, and furniture by Milan’s top designers (Cassina, Maxalto, Living Divani) underscore this natural environment. This backdrop is set off by works of art exuding strong personalities, along with pieces of furniture in contrasting dark colours, including the custom-made kitchen (Boffi). “Sheep” in bronze and epoxy by Lalanne, Le Corbusier’s “Le Petit Confort” armchair, the “Tomb” chair in white marble and moose antler by Rick Owens, a coffee table by Ado Chale…
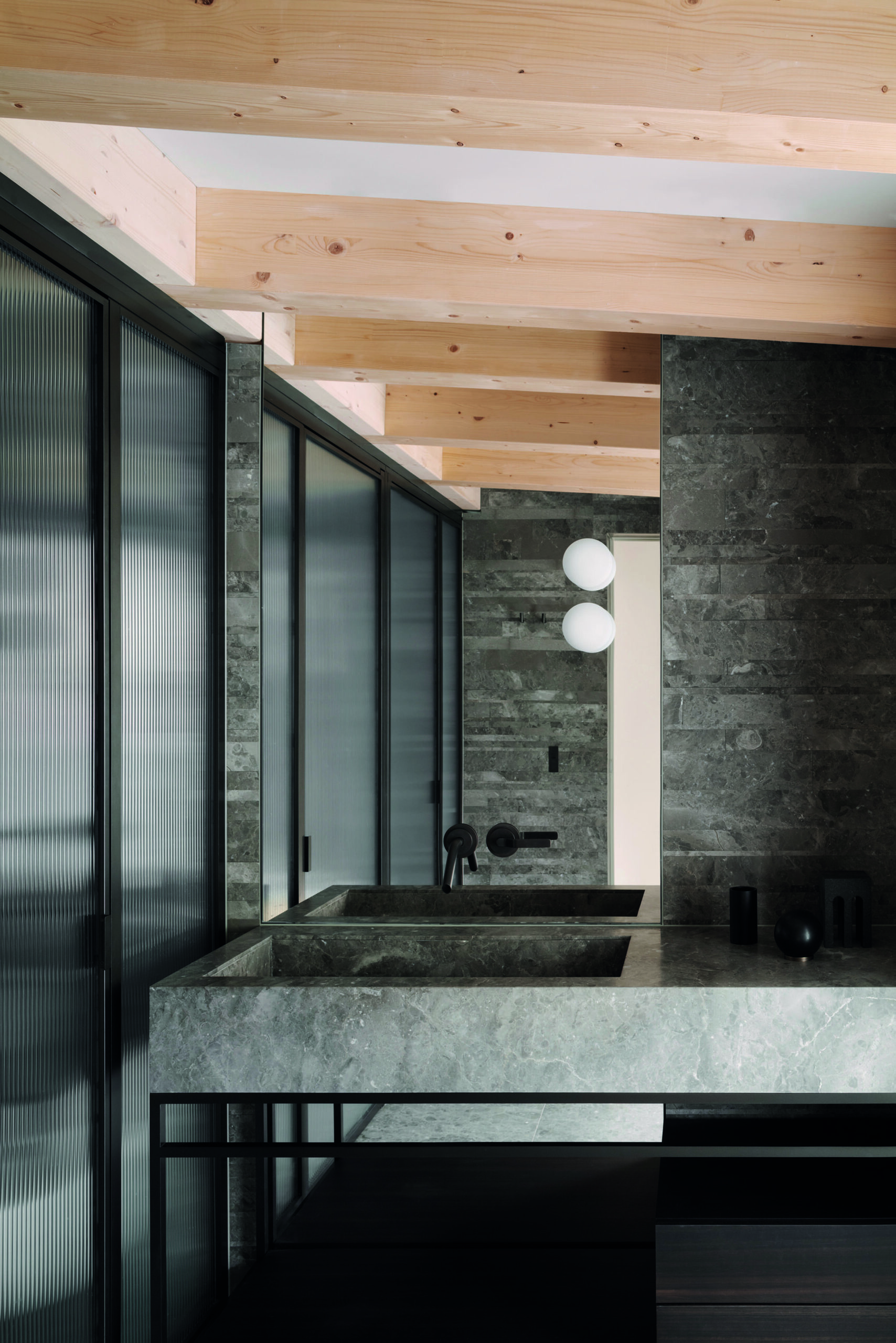
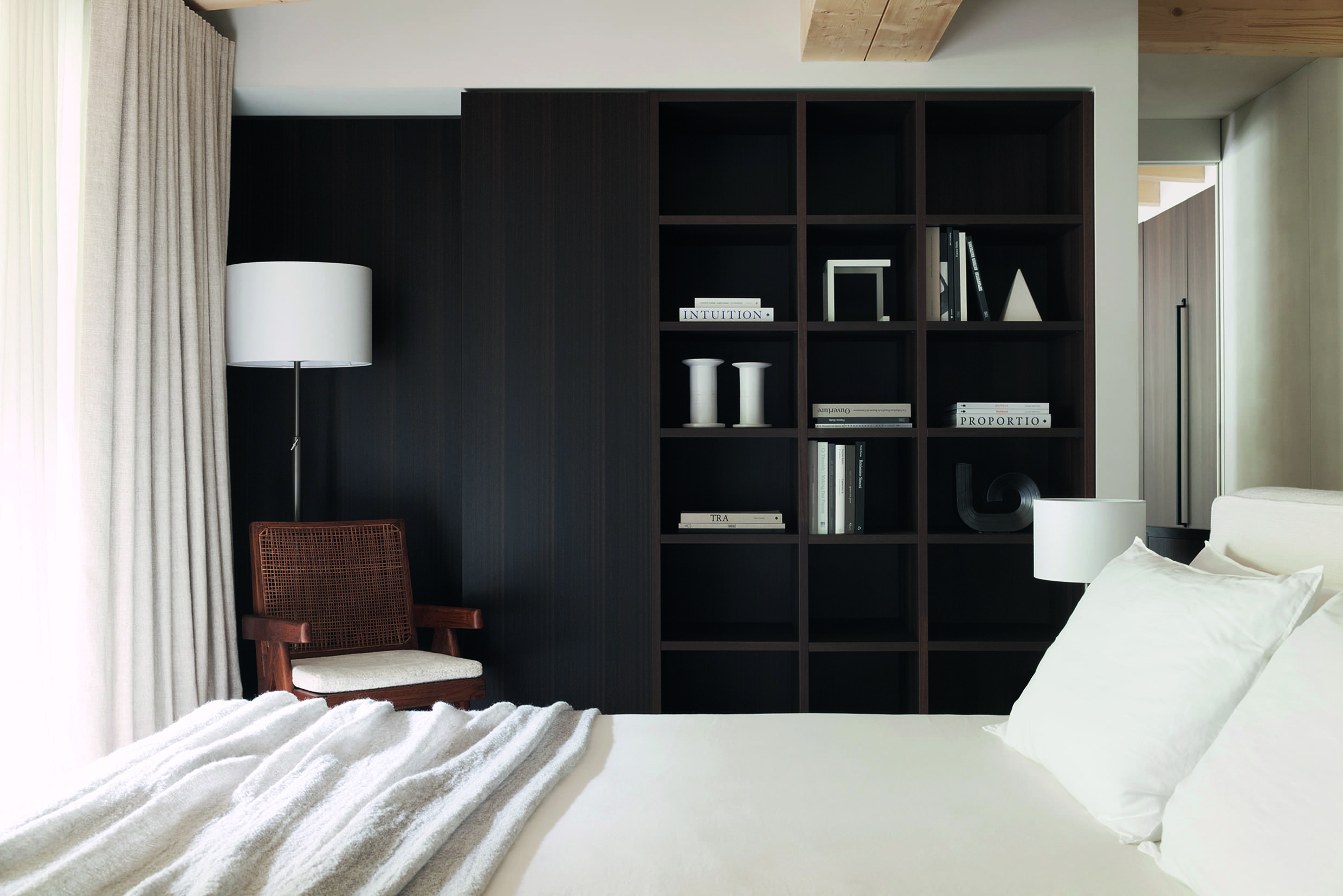
With their white, grey and beige tones, the master bedroom and guest bedrooms have been given a more neutral and intimate approach. Fitted out to resemble the suites of a grand hotel, with natural stone bathrooms and separate dressing rooms, they all open onto the (covered) terrace that wraps around the entire apartment. The architect has chosen to reinterpret the rustic pine and granite typical of the region in a contemporary key, in his search for greater formal simplicity. Neither too much nor too little. As is often the case in the Milanese architect-designer’s work, the orthogonality of the décor is designed to provide functional yet elegant comfort. There is no mistaking this hallmark in his quest to bring about the sober, almost sacred beauty of a space, a form or a material.
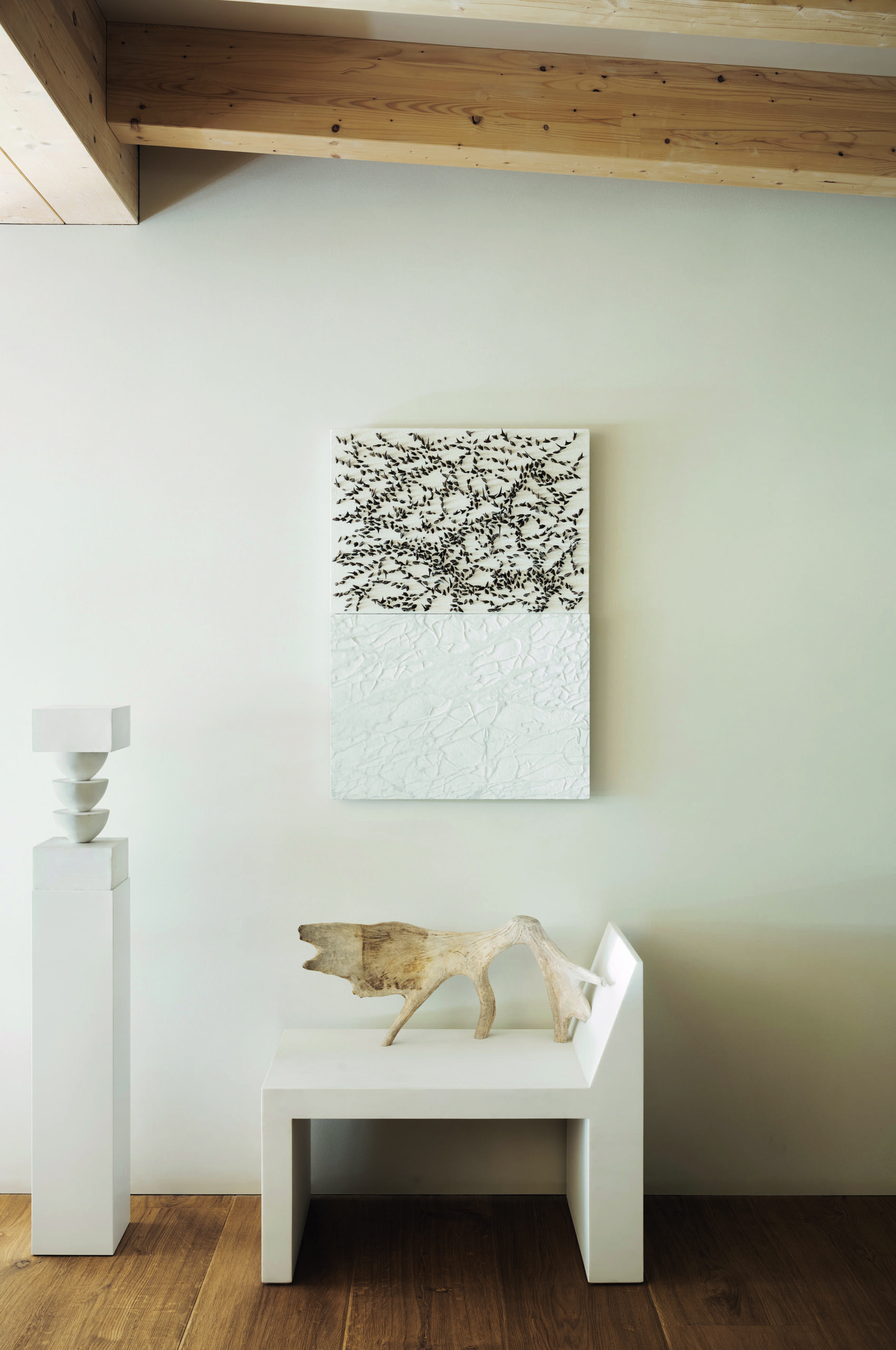
Simply beautiful seems to be the adjective that best suits most of Piero Lissoni’s choices. In his many creations, he never ceases to seek out the essential. His warm, pared-down style can be adapted to a wide variety of settings, from the architecture of private residences and public buildings to the creation of furniture, accessories, lighting, kitchens and bathrooms, not to mention the fitting out of hotels, showrooms, shops and even yachts. Through Lissoni & Partners, he has won a string of the most prestigious international awards for its work: Good Design Award, Red Dot Award, Compasso d’Oro. His interest in the world of art has also seen him design the scenography for major exhibitions, at the Bagatti Valsecchi Museum in Milan, the Palazzo Reale and the Fondazione Prada. It was therefore only natural for a real connection to develop with this client, an art lover in his own right.
