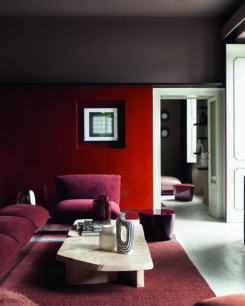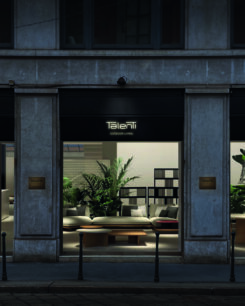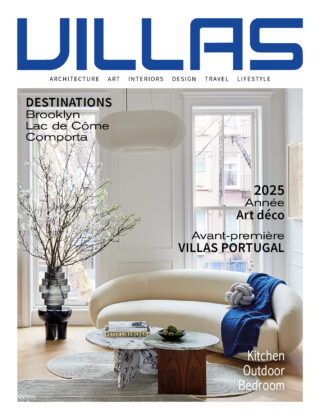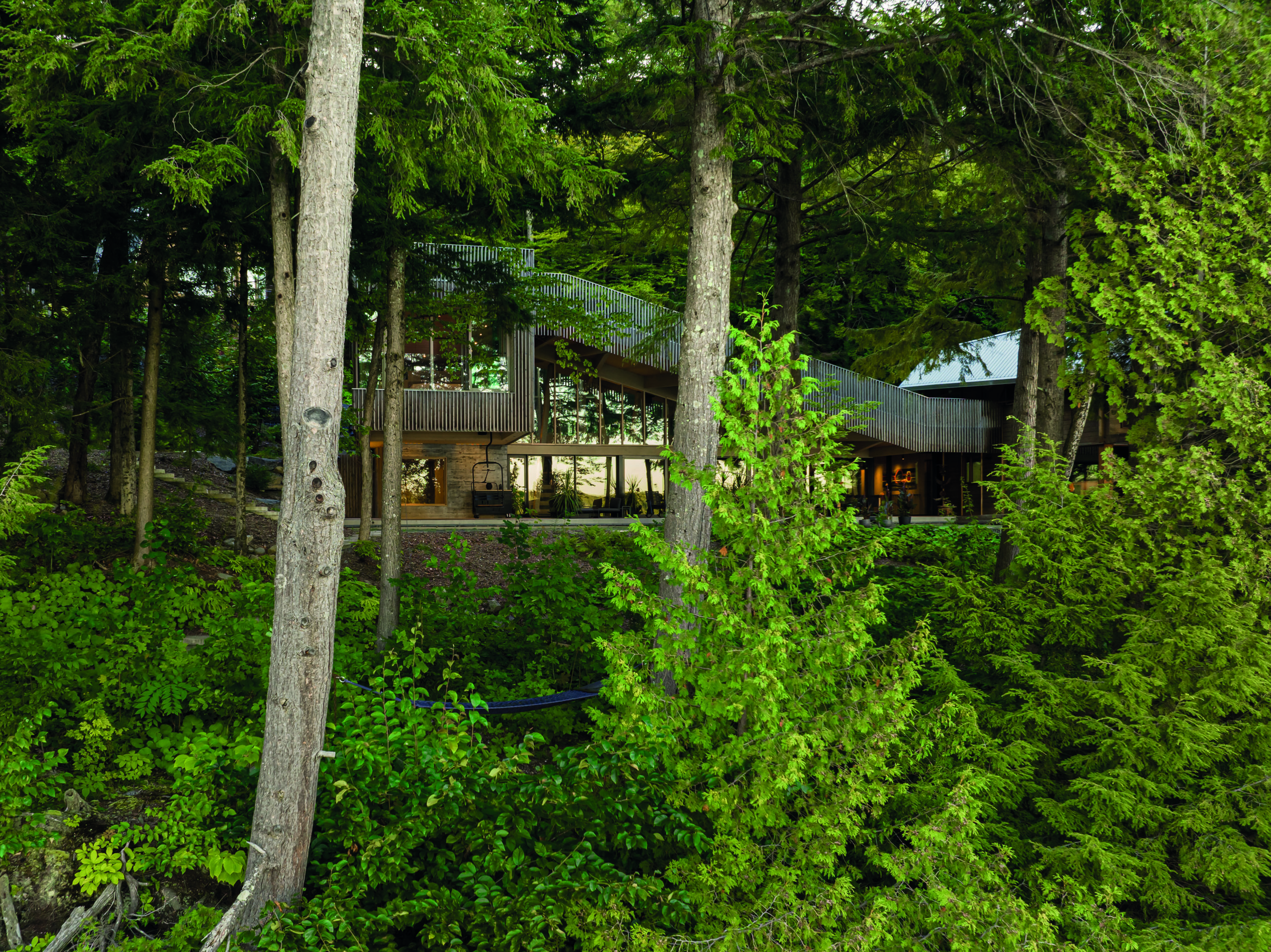
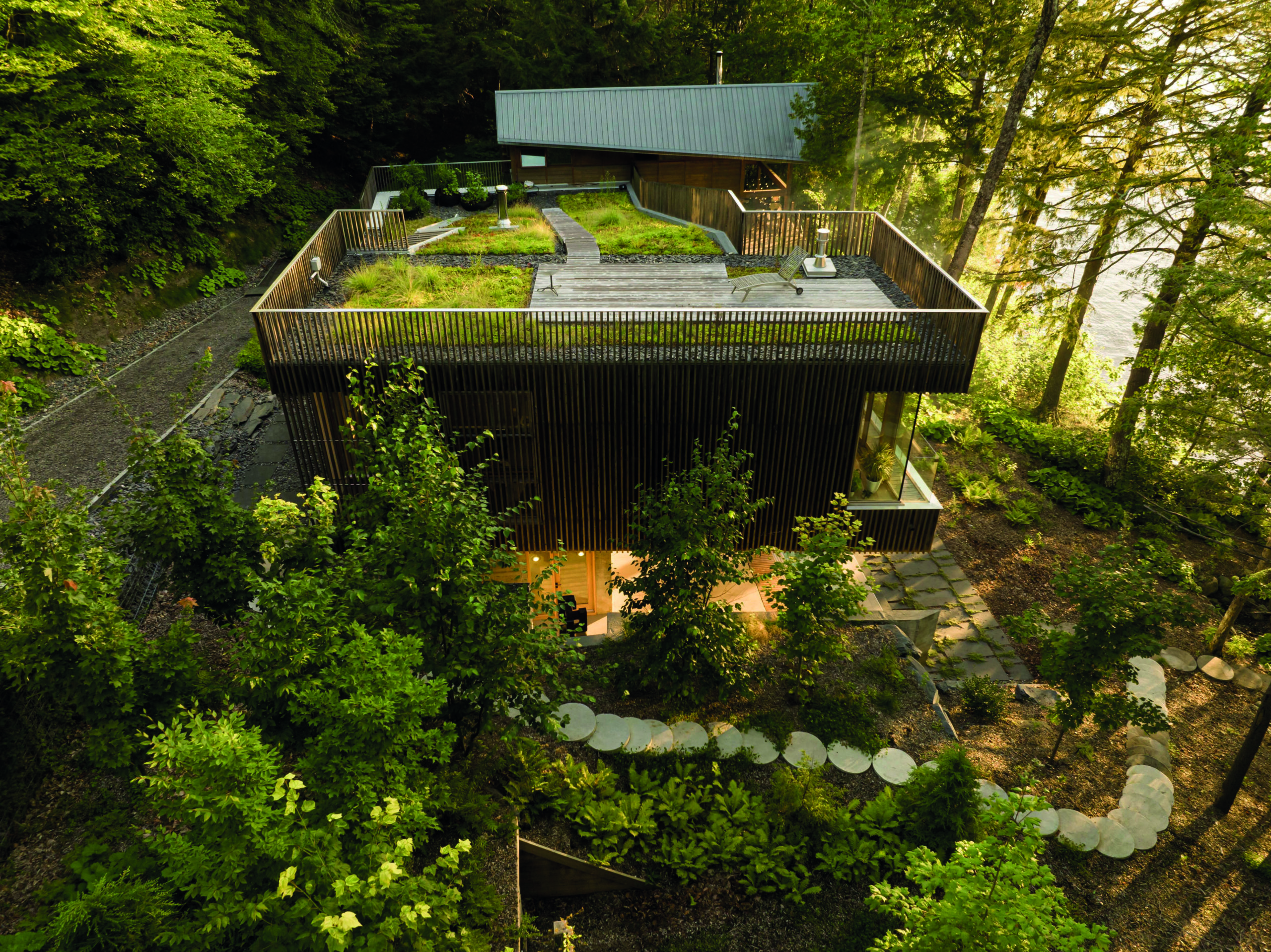
In Chalet Vale Perkins, Louis T. Lemay, founder of the eponymous Canadian architectural firm Lemay, and his partner – who is himself an architect – have created an extension to the family home they built 25 years ago. ‘We wanted to prove that it is possible to create a beautiful living space that has the minimum possible impact on its surroundings. This project has allowed us to experiment and further challenge our knowledge. All our ideas are contained in this house, which serves as a prototype,’ Lemay says.
The 230-square-metre house is partially embedded in the hill against which it is built. It differs from the original holiday home, but at the same time forms a harmonious whole with it. Thanks to its cedar slatted facade, the chalet blends seamlessly into the wooded surroundings surrounding Lake Memphremagog in Quebec.
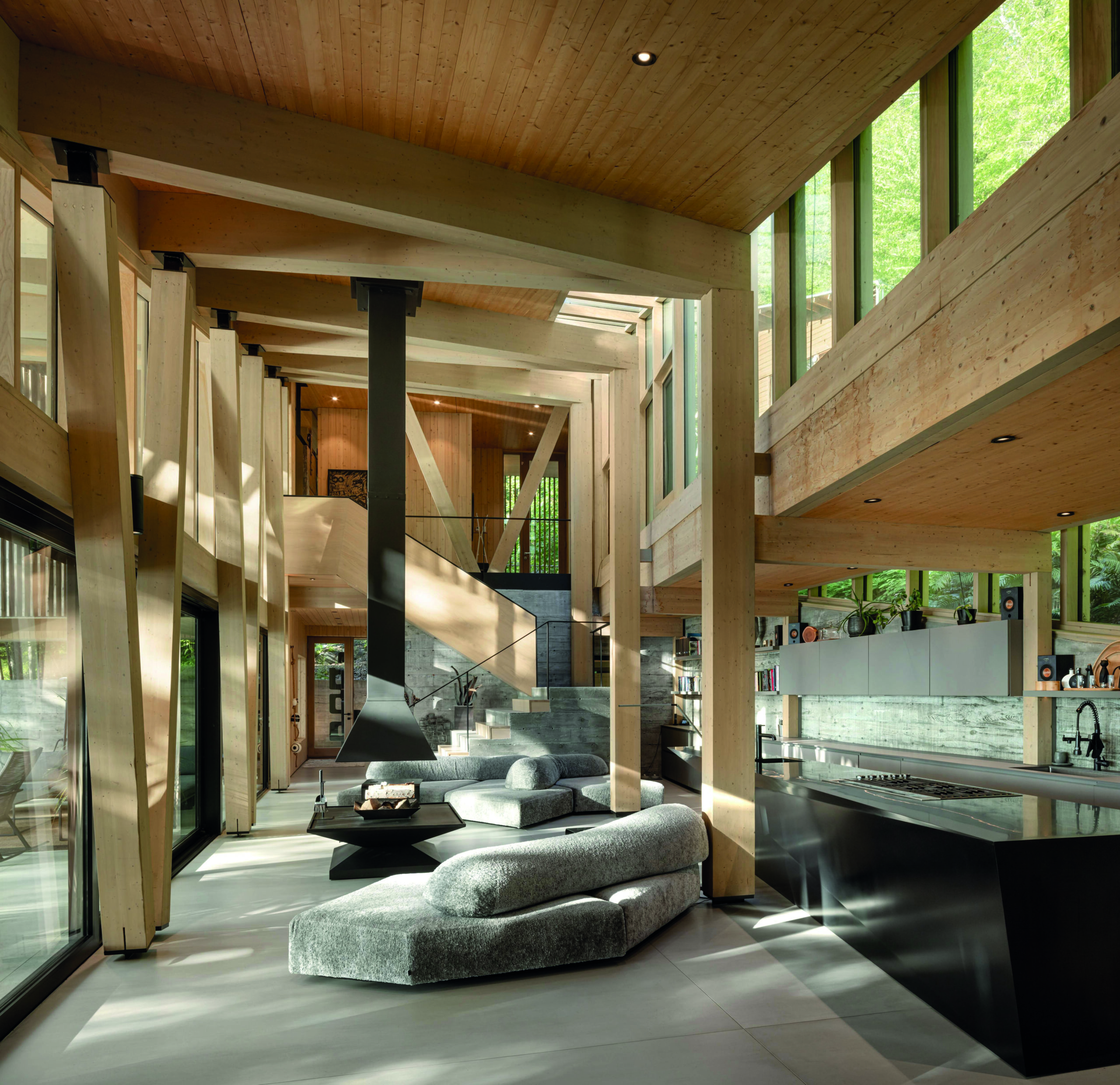
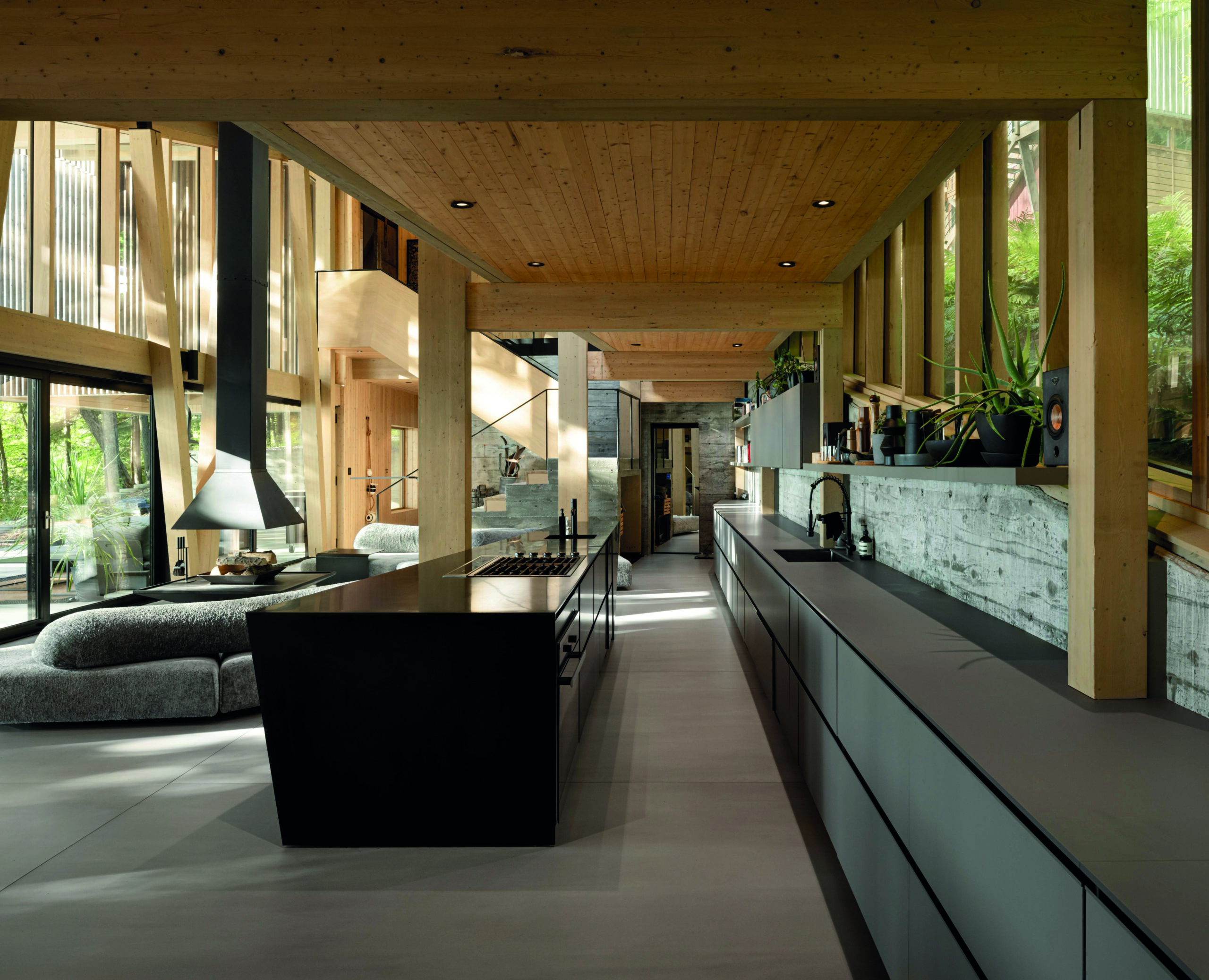
The residence’s living room spans the full height of the two floors and features a glass wall that lets in abundant light. The forest is also an integral part of the interior at the rear, courtesy of the windows above the kitchen. With its angular black island and full-wall cabinets, the kitchen is the focal point of the living space. And while its pared-down design provides a convivial setting for two people, the space can also amply accommodate the extended family spending time there together. Sources of meal ingredients include the rooftop, where the residents have planted a vegetable garden. That green roof traces the slope of the hill and is the location of an extra patio, among other things. The planting on the roof not only enables the house to blend in with its surroundings, but also helps control the indoor temperature.
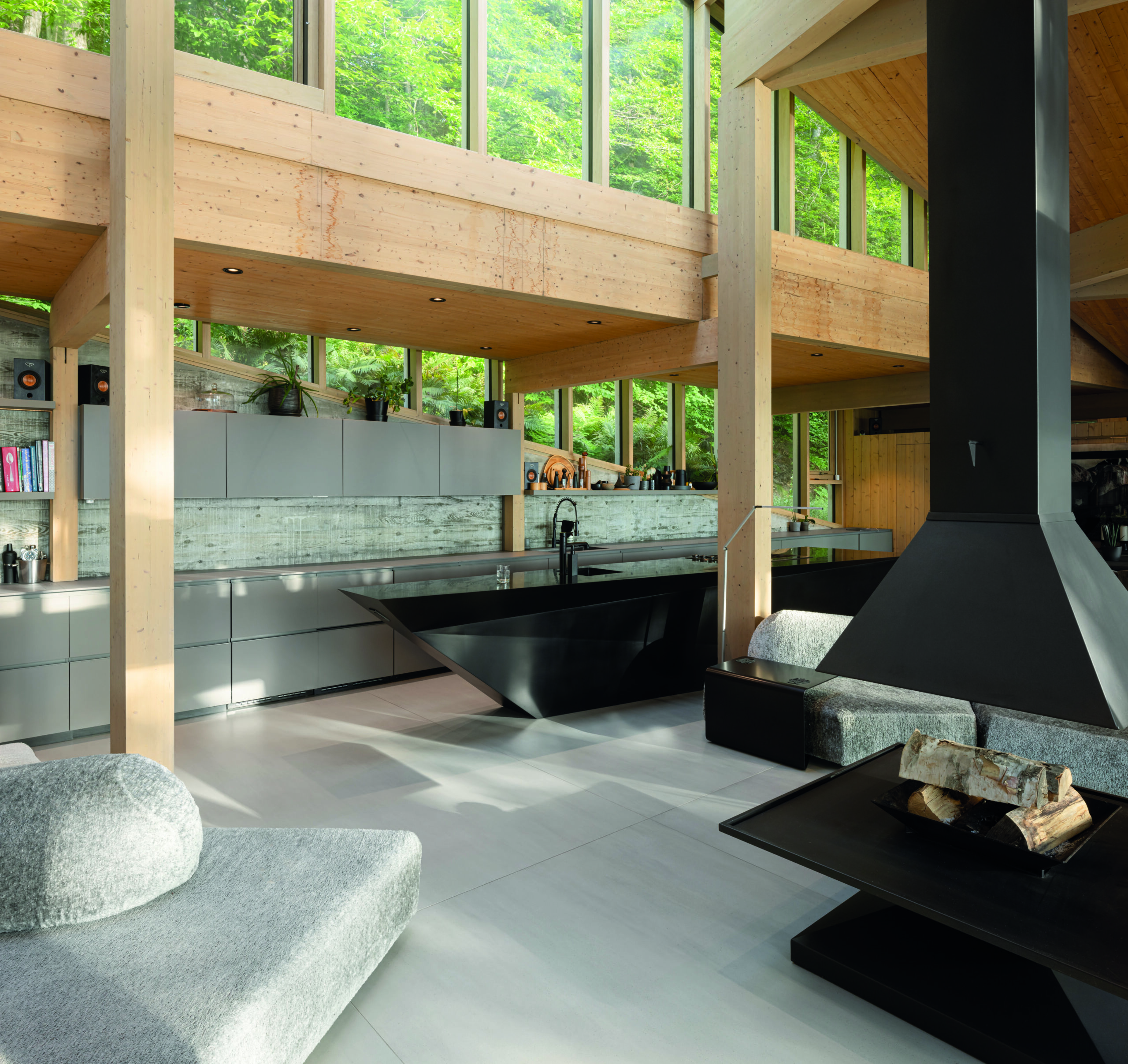
Chalet Vale Perkins provided the ideal framework for testing out innovations in architecture, landscaping and interior design. Following the principles of a passive house, the concrete outer shell and green roof provide improved thermal insulation and temperature control: in summer they bring cooling, and in winter they retain heat. Greatly reduced energy consumption means that solar panels can fulfil remaining energy needs to perfection. The residence’s well-thought-through orientation has been selected to ensure that sufficient sunlight – and thus heat – enters the building at various times throughout the day, while the naturally occurring wind pattern provides air circulation through strategically placed ventilation gaps. Additionally, the green roof helps to reduce carbon dioxide emissions, and improves water management on the site, while also reducing the risk of soil erosion. It is this clever collaboration with the surrounding natural environment that has enabled the architects to avoid human-invented systems such as heating or air conditioning – with the house functioning autonomously and in close interaction with the seasons.
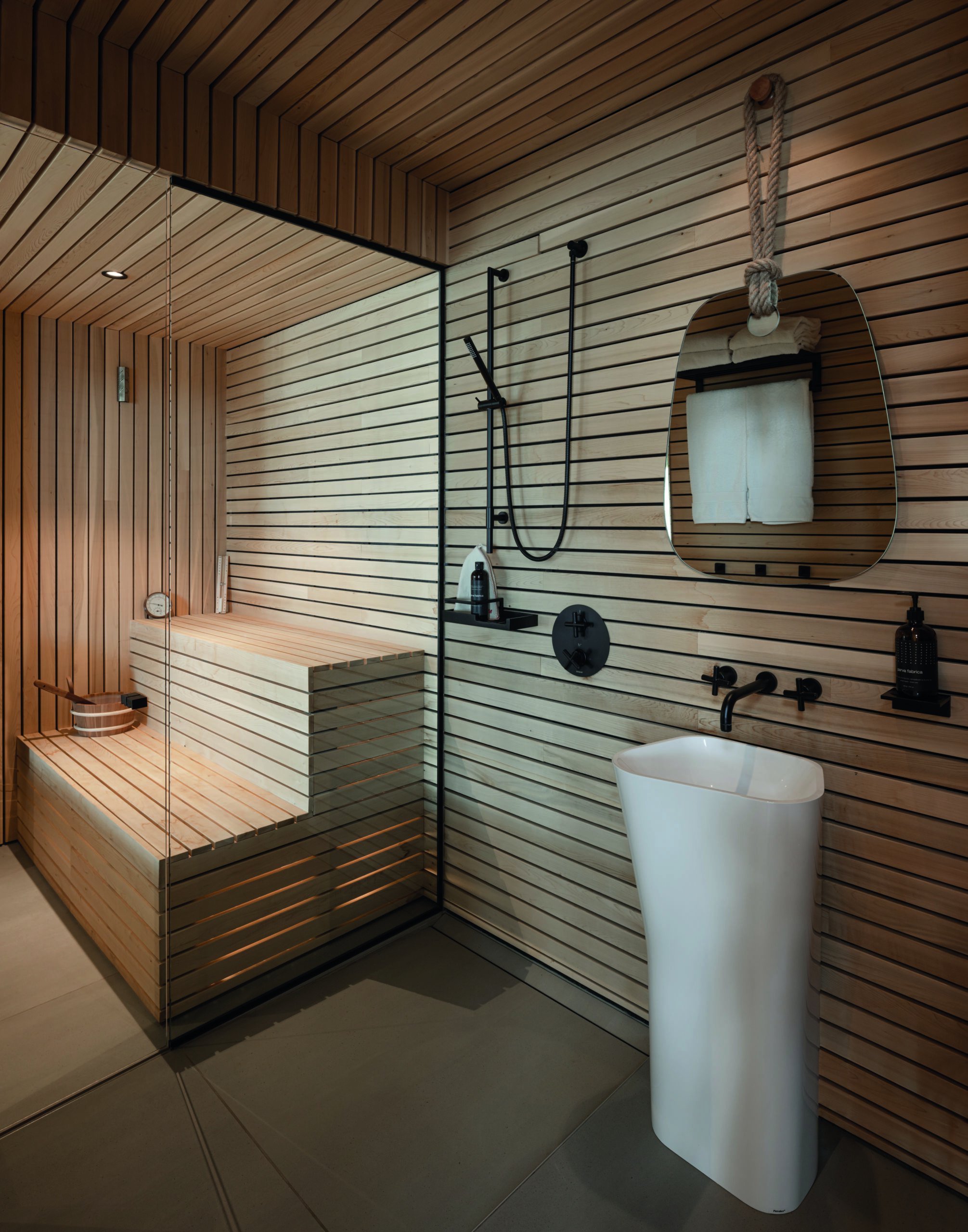
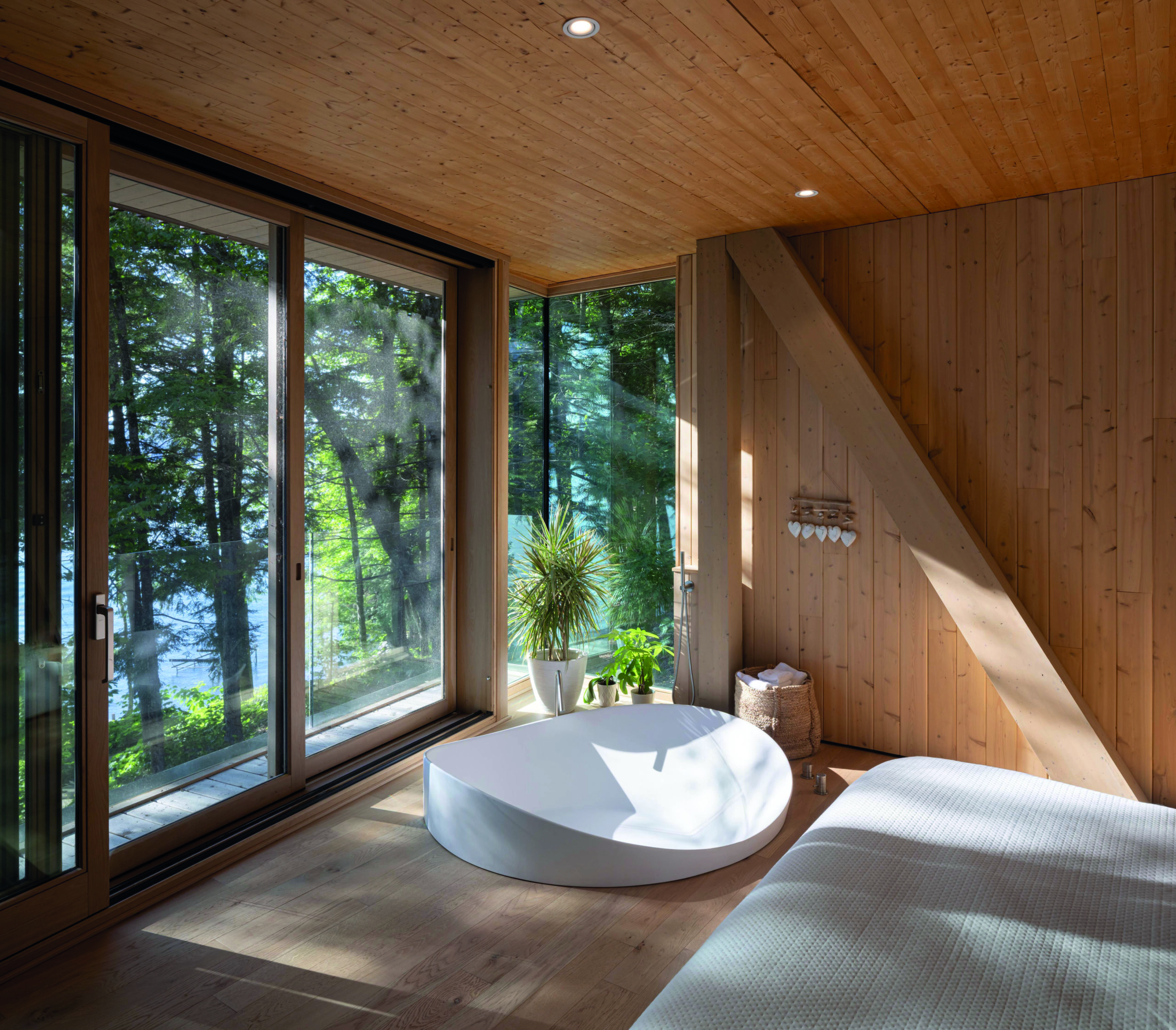
The residence’s large windows enhance the relationship between indoors and outdoors, as does the abundant use of wood throughout the building. The effect is the creation of a warm atmosphere, and this, when combined with concrete, has resulted in a redefinition of the contemporary chalet look. The integration of the bedroom with bath within a cantilevered volume offers up a stunning view of the lake, as well as a shady roof for the hot tub which is integrated into the patio below. Lemay’s architects collaborated with ELEMA engineers to make the concrete and wood construction. The use of both cross-laminated and glued laminated timber – sourced from the local Sustainable Forestry Initiative – gives the building its distinctive aesthetic. The structural, solid wood beams allude to the trees in the surrounding forest.
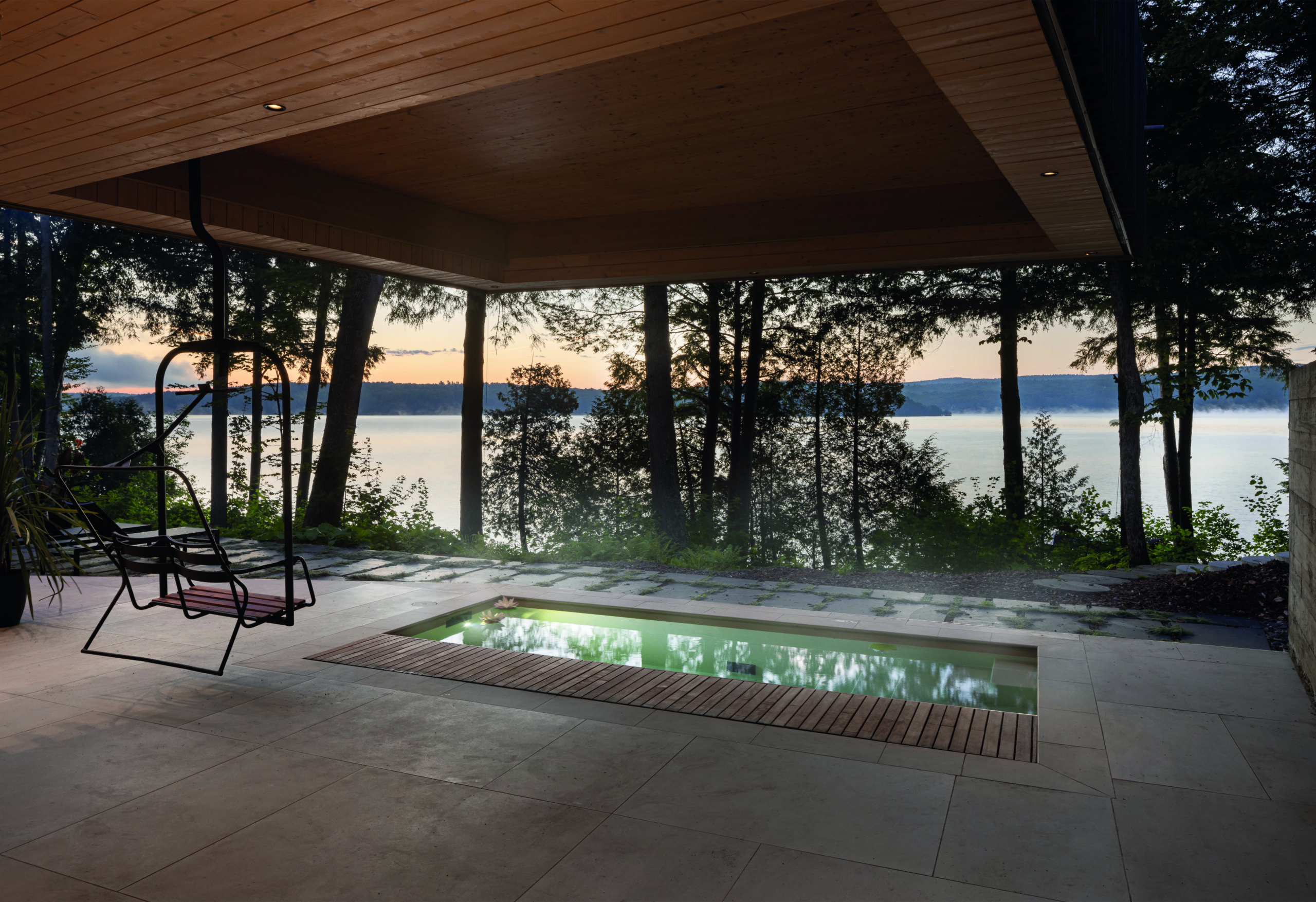
As an example project, the objective of Chalet Vale Perkins is to show how sustainable architecture that respects the planet can be compatible with a comfortable, contemporary lifestyle. Drawing on the principles of biophilic design, Phénix – the Lemay team responsible for sustainable design – was both aesthetically and functionally inspired by the surrounding landscape. Human well-being, harmonious interaction with the environment and slowing climate change are the common themes here. ‘I attach immense importance to protecting our natural lakes and waterways. That is why this project has been conceived from a minimalist mindset and with a considerable focus on erosion prevention,’ states Louis Lemay. In its thoughtful collaboration with nature with respect to light, temperature, ventilation and water use, Chalet Vale Perkins continuously adapts to its changing environment. It is an object lesson in Net Positive philosophy, which aims for well-being for both people and the planet.
