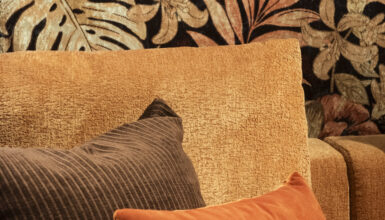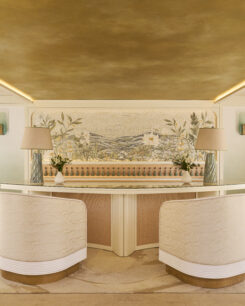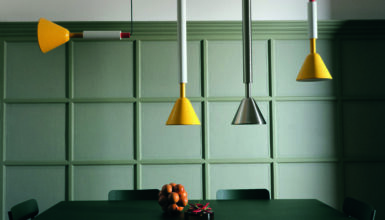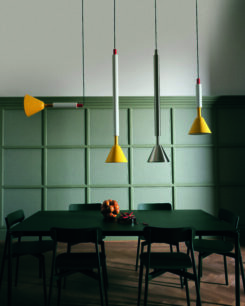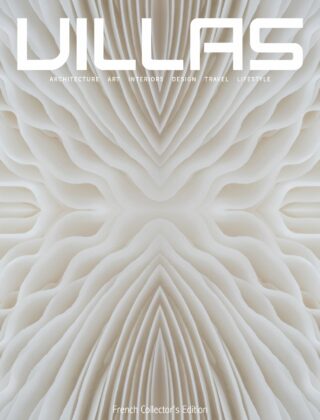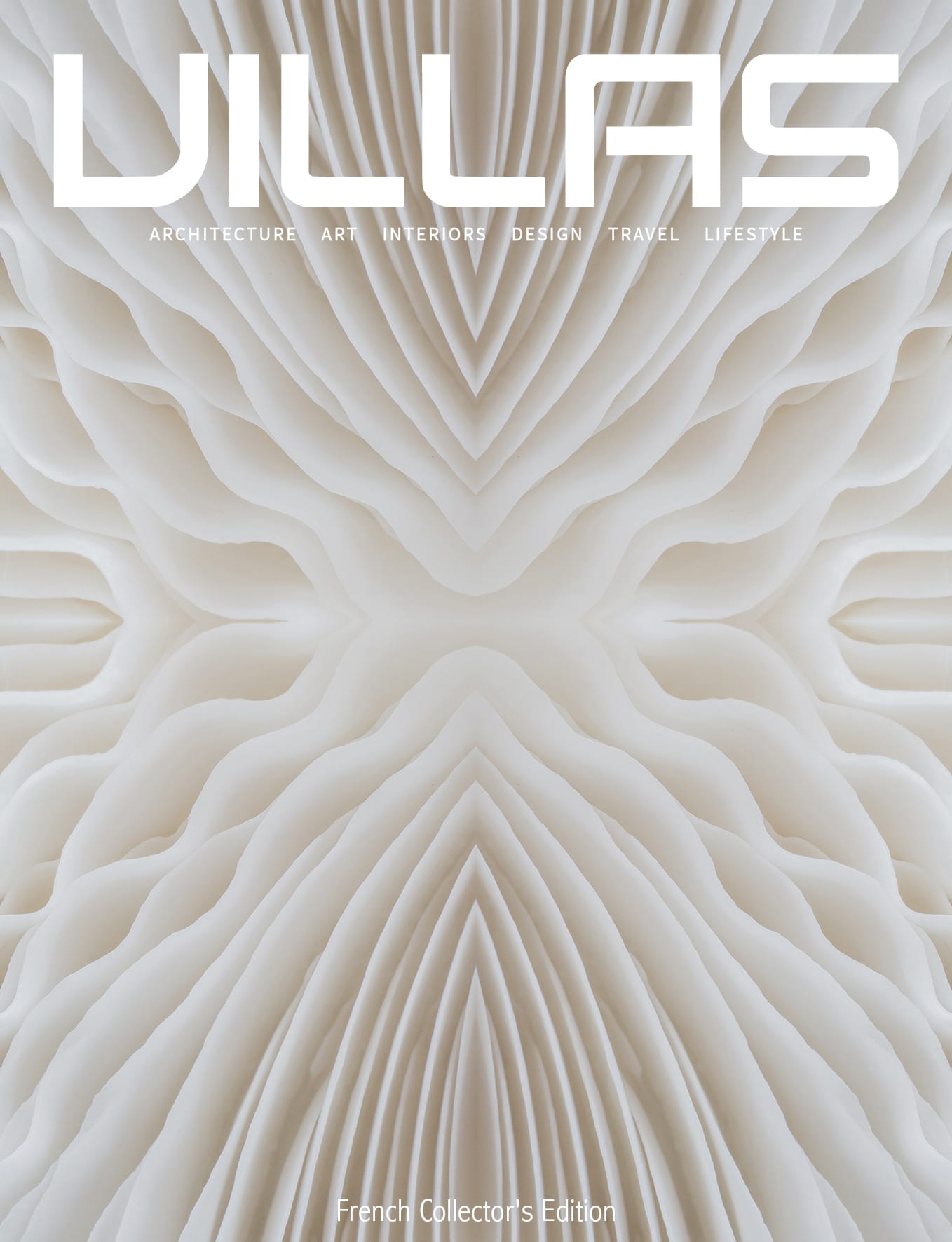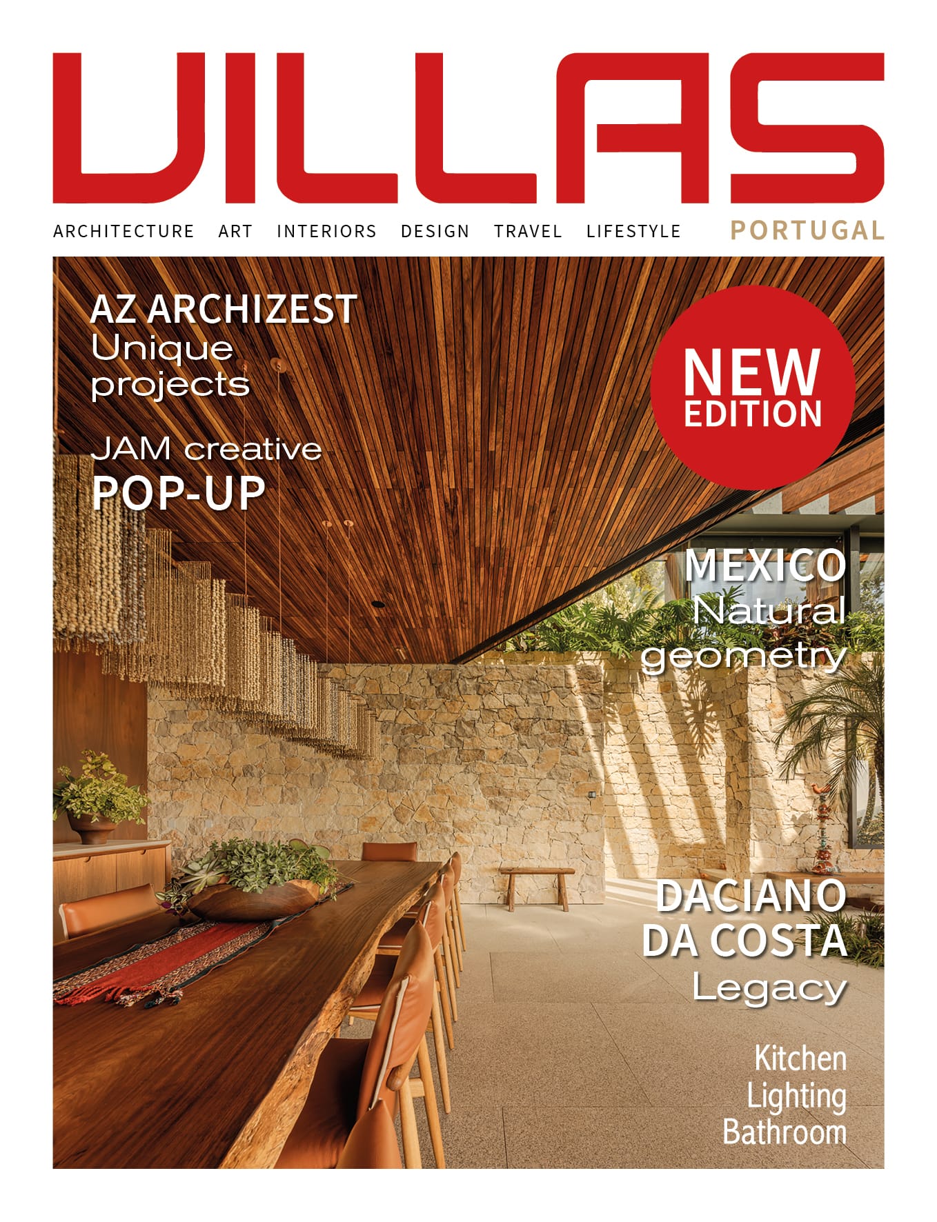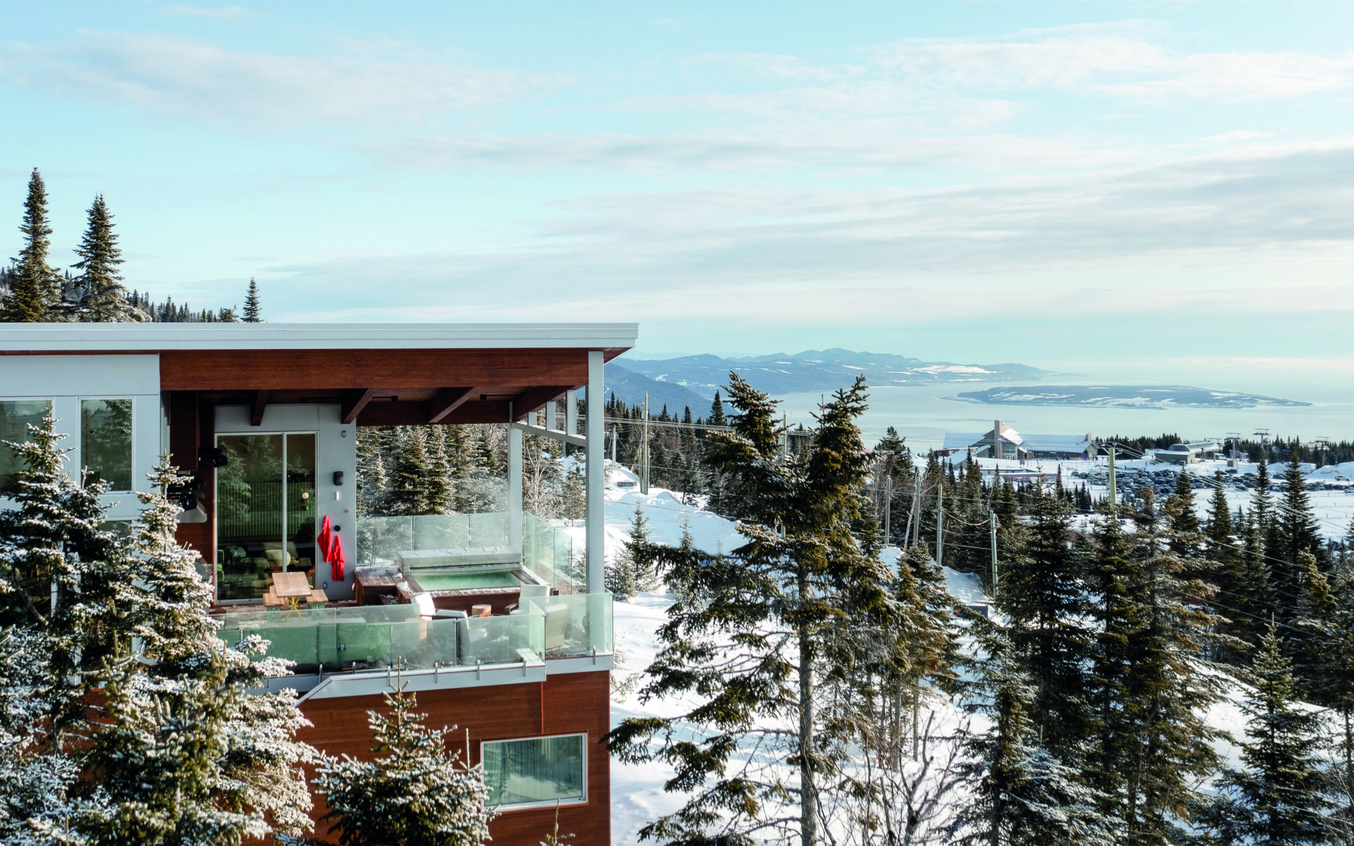
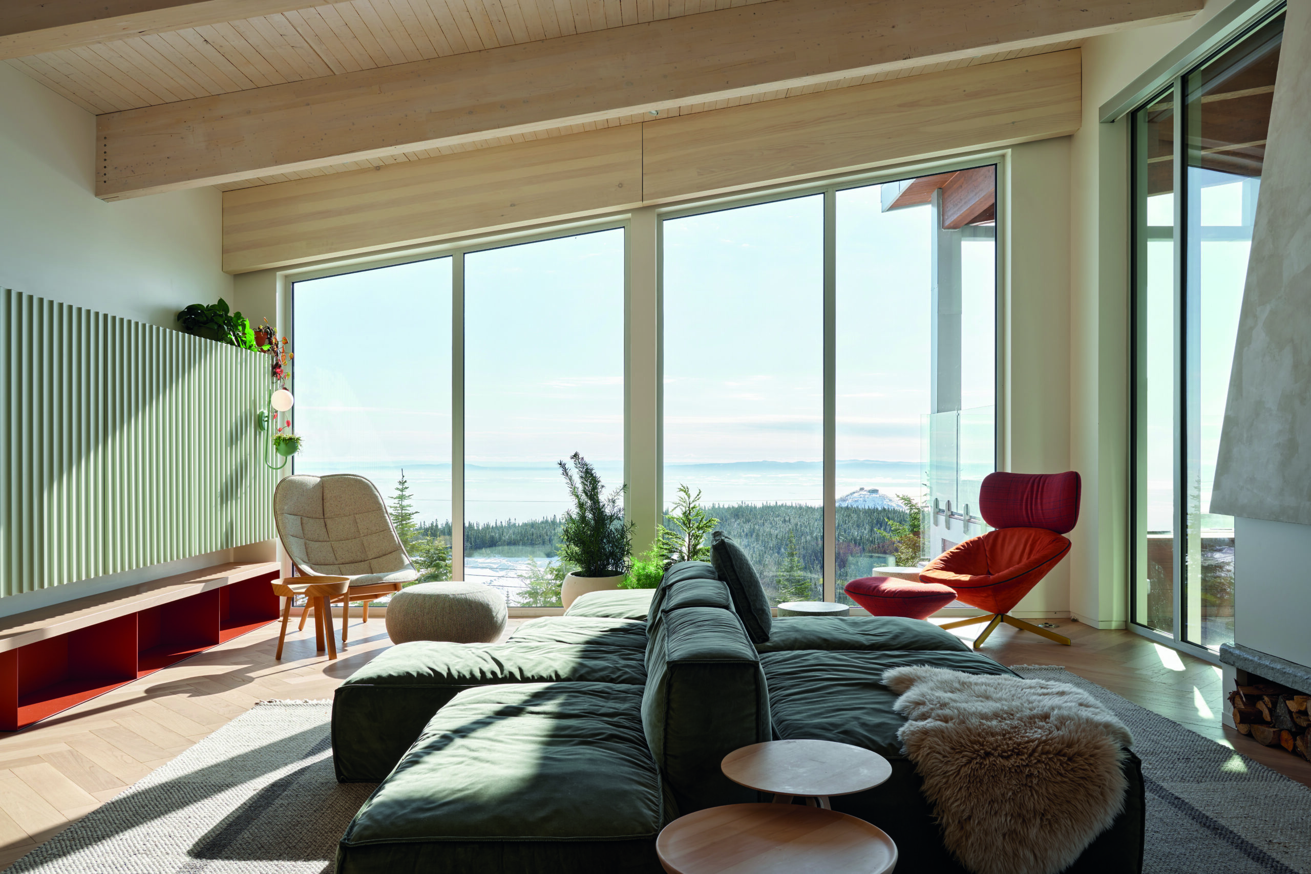
On the banks of the St. Lawrence, the breathtaking scenery of the Charlevoix Massif makes it a renowned winter sports destination. This ideal vacation and relaxation spot didn’t fail to escape the discerning eye of a developer who built a ski resort village at its summit. For this nature-loving family, the conditions were ideal for the chalet of their dreams. The plans – exterior and interior – were entrusted to the Perron Design studio, which has earned kudos for its total experience concepts for over thirty years. The rare ‘turnkey’ nature of the project also meant that strict rules had to be followed to ensure minimal impact on the environment. Canadian cedar, stone and sheet steel have become the hallmarks of this chalet, named after the Scandinavian goddess Bertha. On the first floor, a lounge invites guests for après-ski around the central Don Bar fireplace, without even having to take off their shoes.
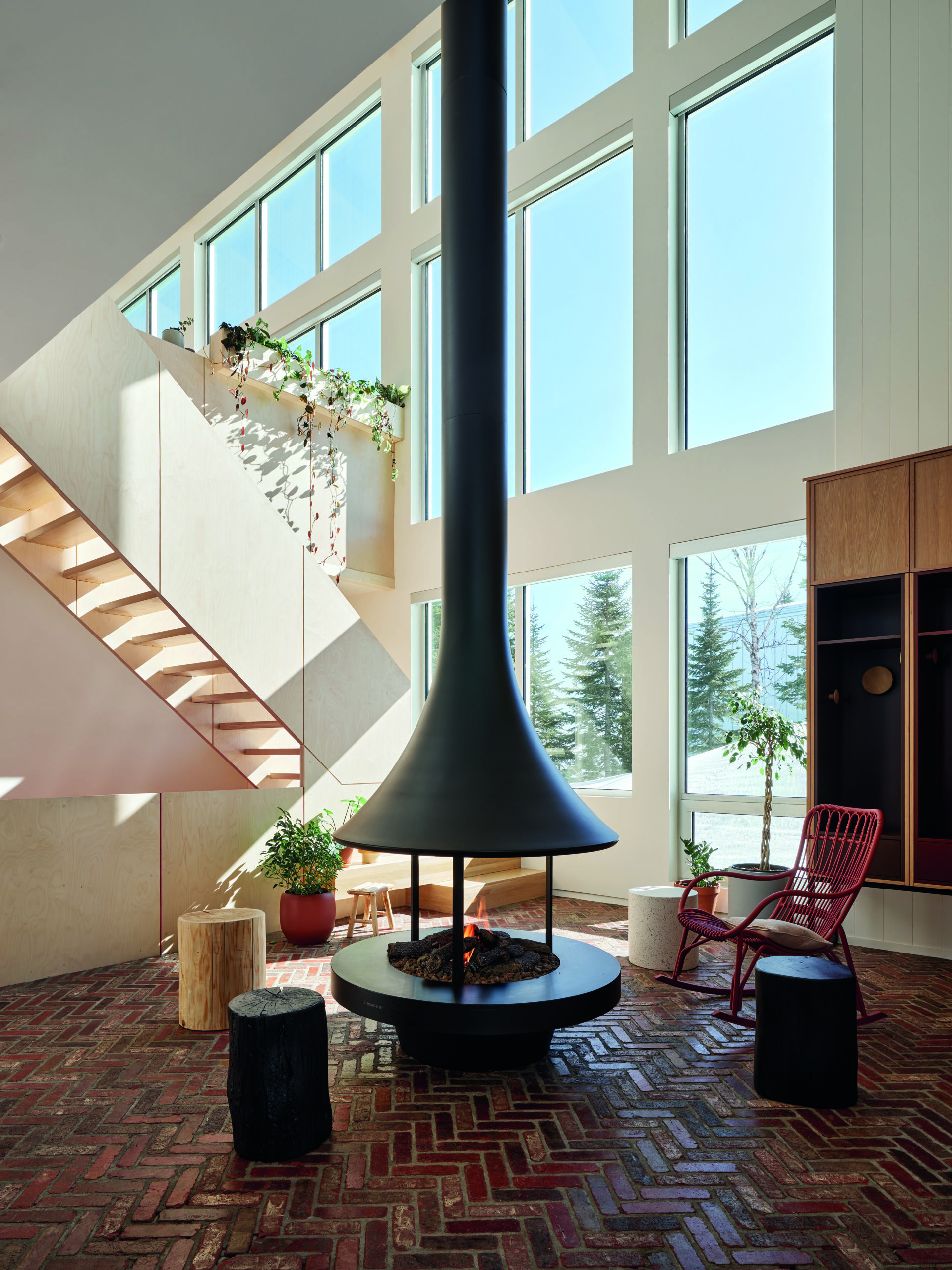
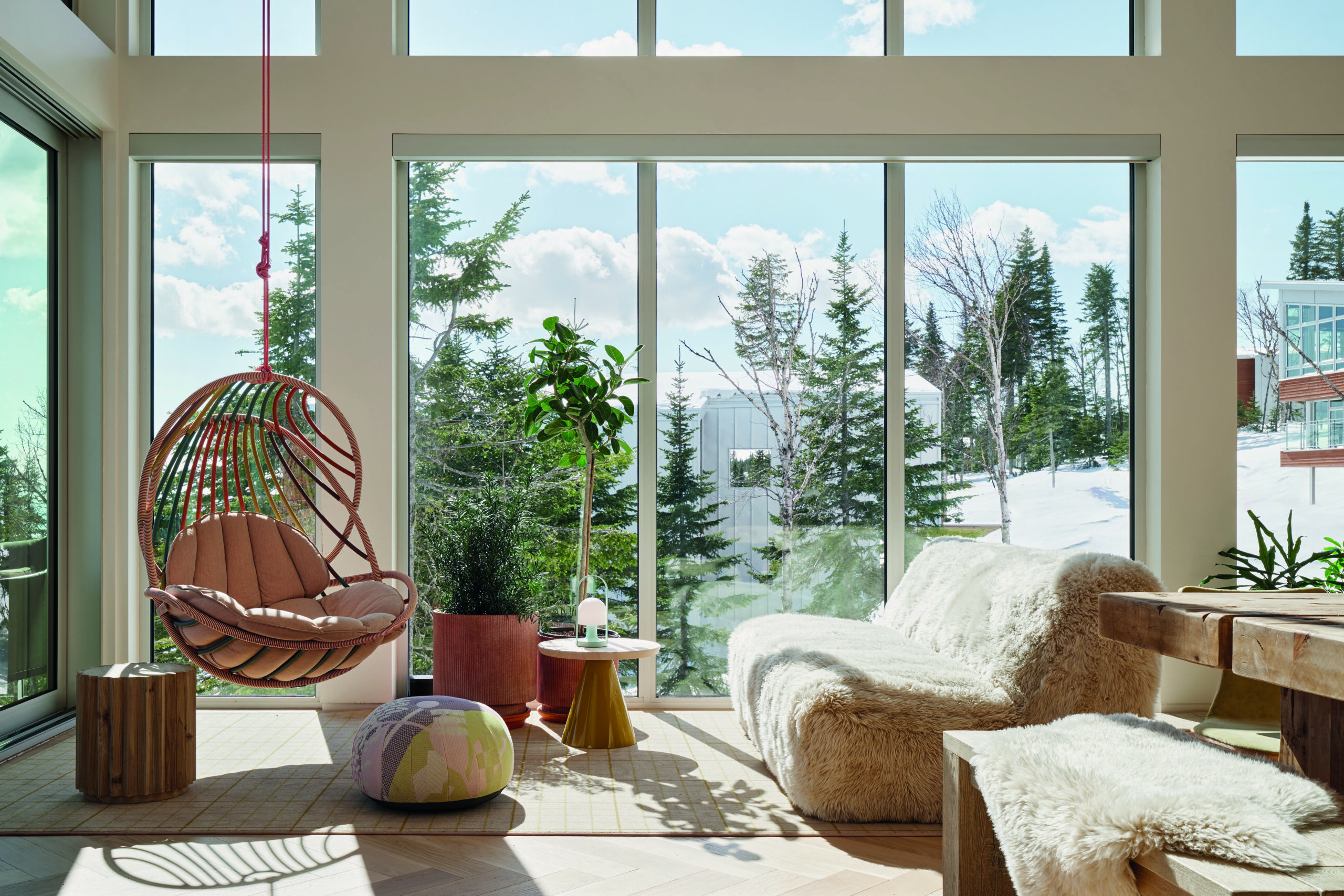
The materials used for the project were sourced locally, both inside and out, “high-spec” being the watchword in terms of quality to achieve a degree of luxury and comfort that are usually the reserve of boutique hotels. The 650 m2 chalet, with its exposed wooden structure, plays with these codes by giving a humorous nod to the usual trappings of such establishments, from the luggage trolleys to the top-of-the-range crockery in the cupboards and the Bertha brand adorning the shower products. Throughout the property, natural materials such as light-coloured wood and felted wool, combined with clean lines, carefully chosen shades and numerous green plants, create a modern, dynamic and Nordic-inspired interior that pays homage to the surrounding mountains. Resolutely hygge, with its warm, intimate atmosphere, it invites guests to relax and spend time together. In the dining room, a series of small nooks along the large picture windows, designed to allow the surrounding nature to flood in, make you want to linger, the rug, fur-covered armchair and Dedon Kida hanging lounge chain creating a fun and relaxed atmosphere.
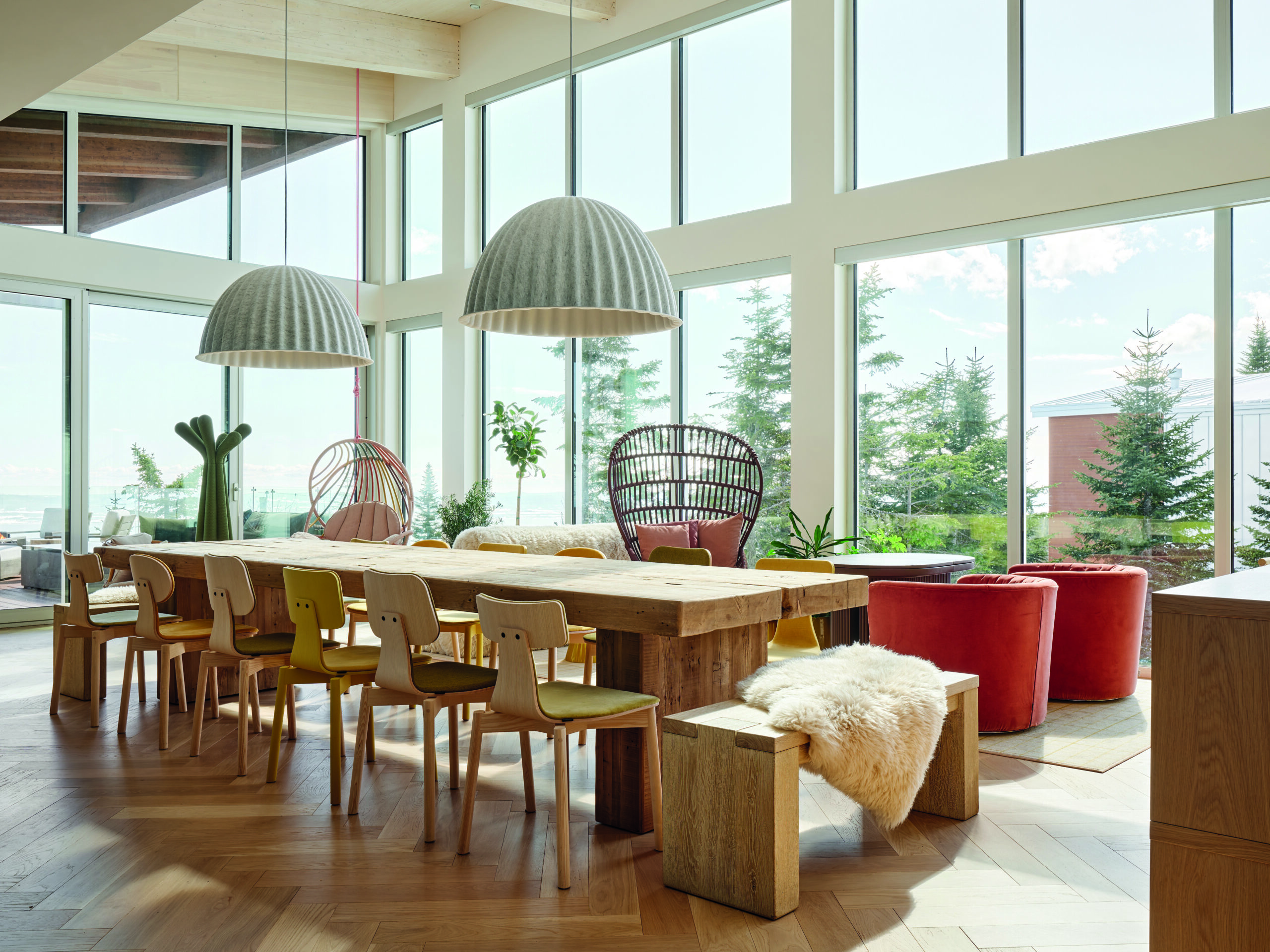
With the whitewashed fir wood frame blending at times with the winter sky, this spacious, light-filled living room exudes an exemplary serenity. A long pine table with thick legs and a top by Restoration Hardware stands on an elegant light oak herringbone parquet floor and has been combined with Silla chairs from Sancal. Muuto’s Under The Bell lighting fixtures, made from recycled felt and impressively large in diameter, also effectively enhance the acoustics. Off to one side is another small lounge furnished with a Cala club armchair by Kettal with teak legs, placed opposite the comfortable Amélie armchairs by Saba Italia, chosen in orange tones reminiscent of French haute couture. It is difficult to imagine a more perfect place for contemplating the landscape or waiting for dinner.
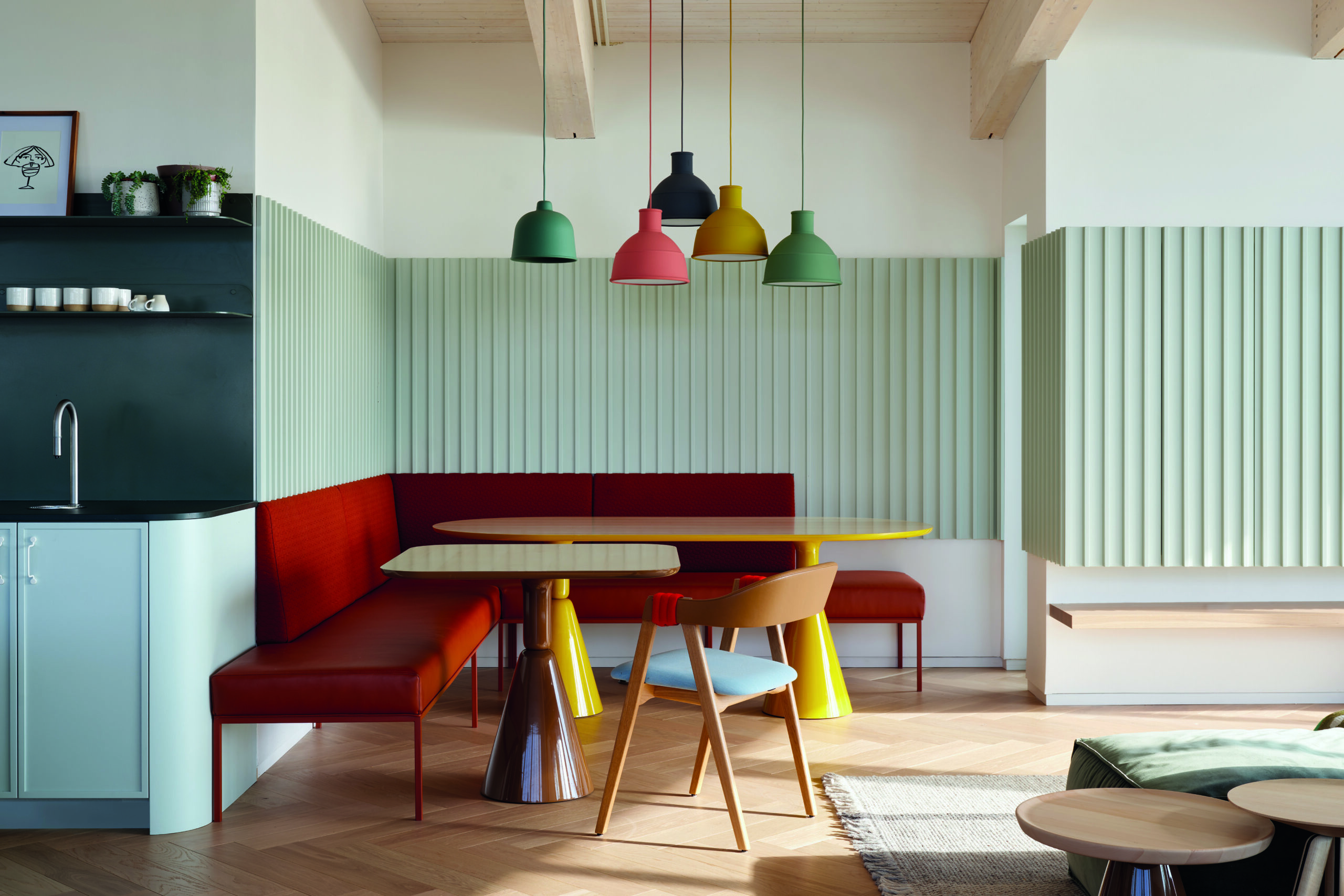
The cheerful colours, not always a common sight in Quebec, pack a vibrant punch in an interior that could have quite easily fallen victim to a lethargic monotony. Reminiscent of a caged bird, the canary-yellow piano wakes up the living room with its strong notes, but the colour hit really blows away the senses on the first floor. Set aside for the children’s bedrooms, it features a climbing wall, a swing and a dormitory, with a bold red slide running along a staircase, leading all the way to the playroom. This chirpy symphony continues in a corner of the remarkably well-equipped kitchen, which has been set around an impressive U-shaped counter complete with glazed pantry. On days when the family is not out in force, it uses this relaxed side area as a breakfast bar. In front of the matte-lacquered MDF walls, a deep-red bespoke banquette, Pion tables from Sancal and Moroso’s Matilda chair are illuminated by Muuto’s Grain and Unfold ceiling lights in an array of different shades.
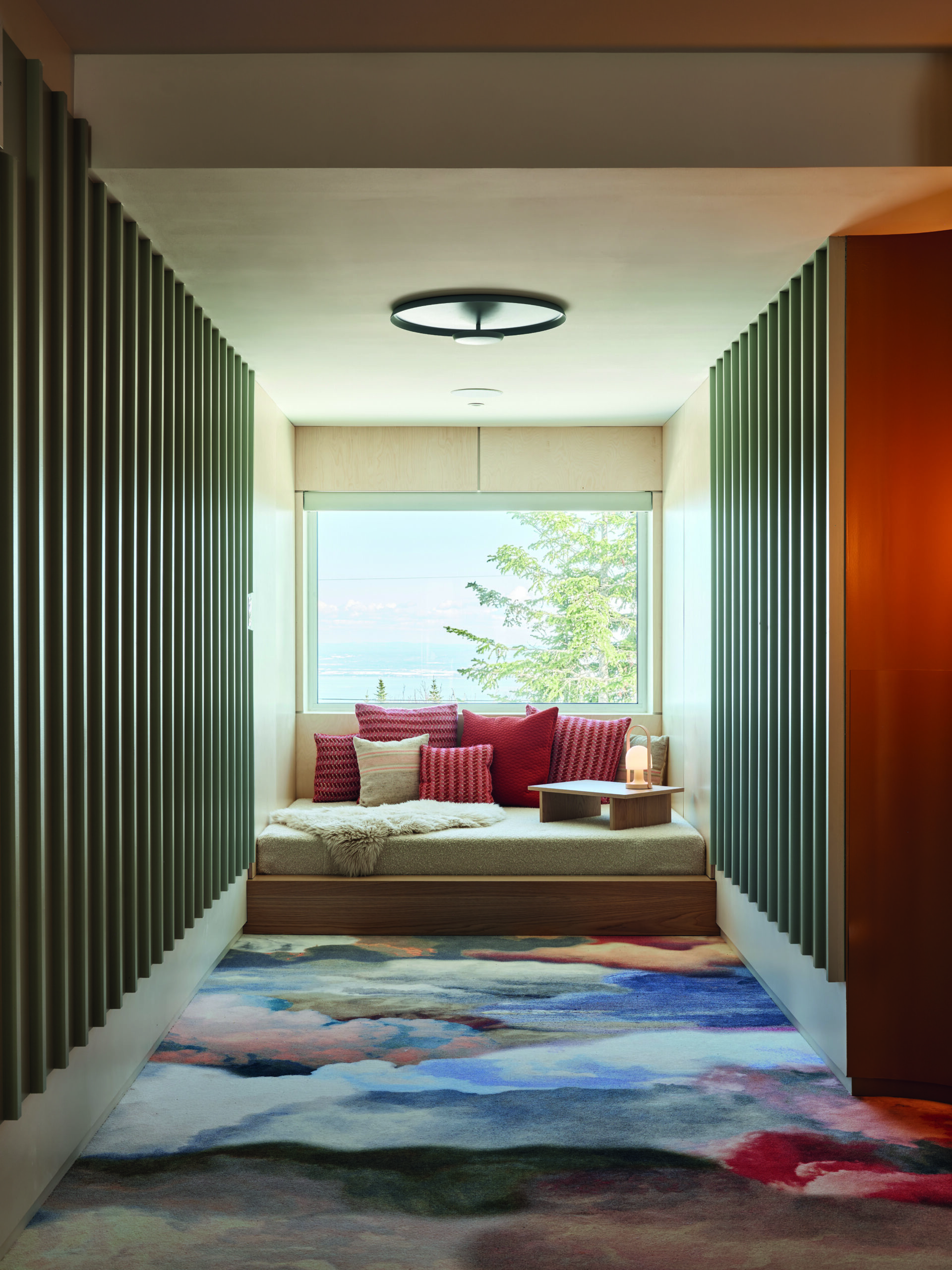
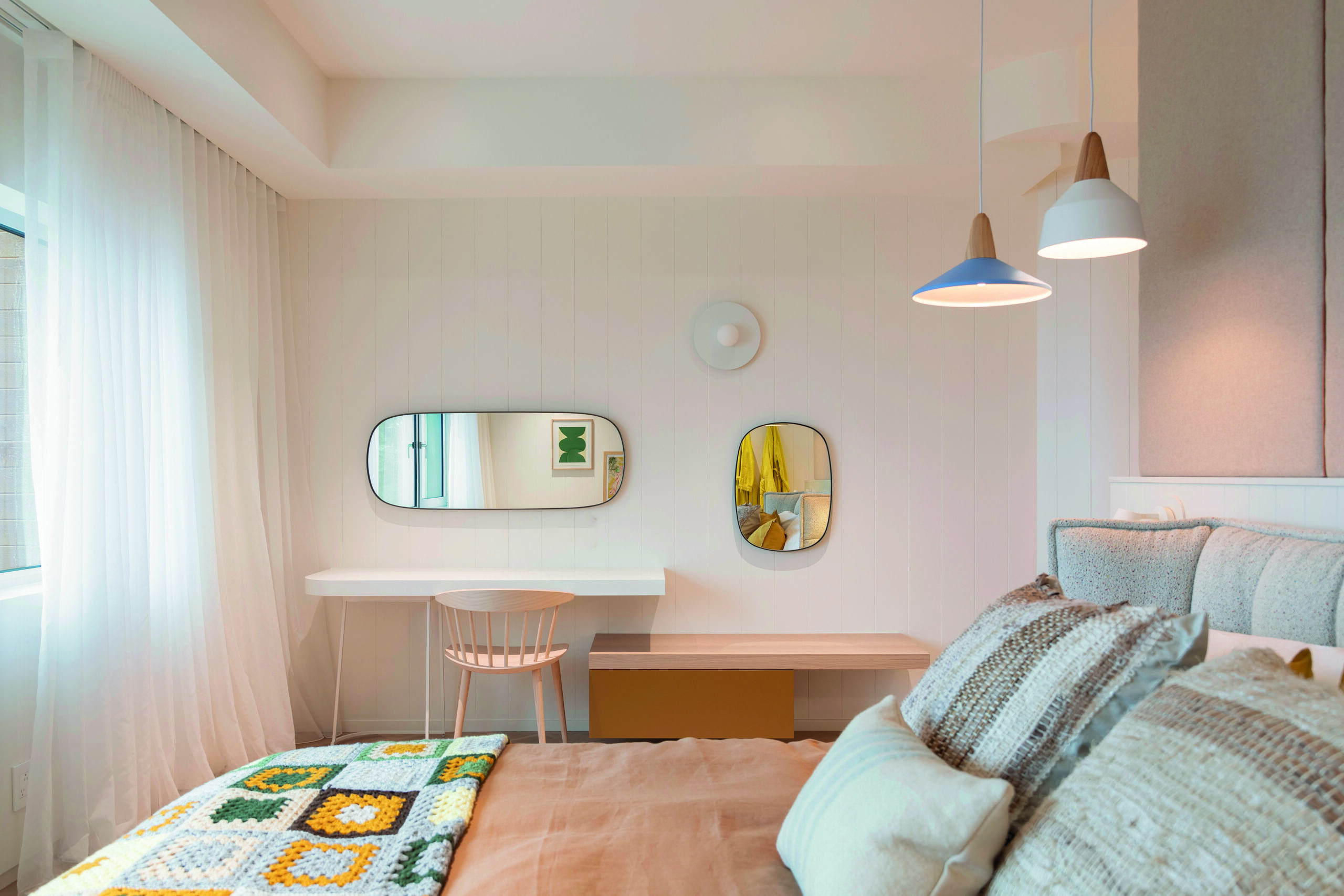
The enchanting mood of the wide hallway has been conjured up with the choice of the ‘Walking on Clouds’ carpet from the Signature collection by Moooi Carpets. In front of the window, it opens onto a bespoke light-wood daybed, illuminated by Vibia’s Top aluminium ceiling light. On either side of the hallway, guests can settle into one of the five contemporary suites, Sno, Nex, Lumi, Ho and Sne, all identical and decorated in very muted tones. Each guest is treated to the same experience, with a queen-size bed, a well-appointed closet with an abundance of space and a private bathroom with shower. Only the master suite comes with a bathtub. Perron Design commissioned the furniture or works from a number of suppliers that include a mix of major brands and local artisans. The bespoke desk with the Rus shaker chair from Article is topped with mirrors from Muuto. Showcased by the Hamster ceiling lights, the bed features cushions and a plaid made by a local artisan.
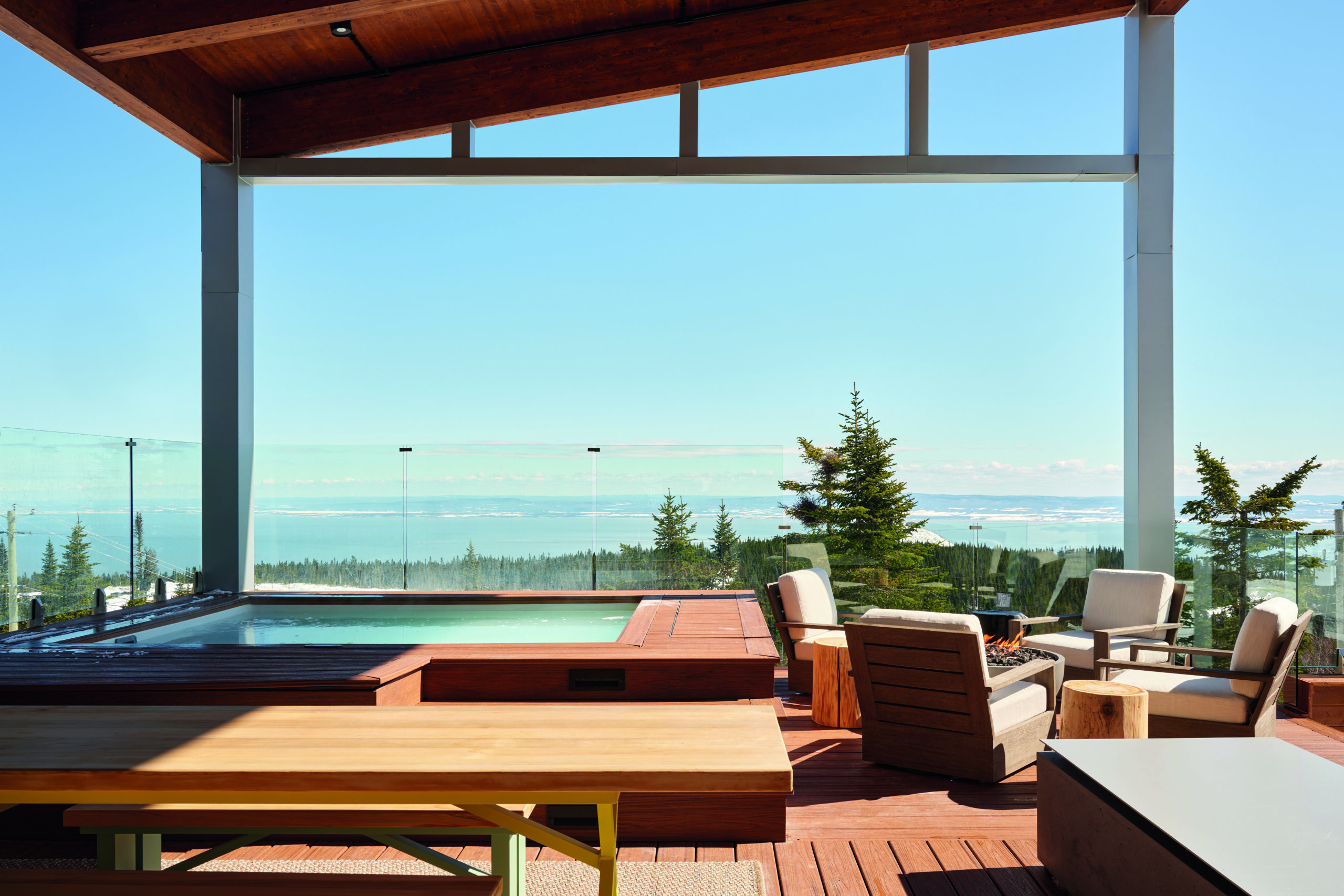
Sheltered and bordered by transparent glass railings, the terrace allows you to take full advantage of the exceptional panorama, whatever the season, whether comfortably seated in the Jacuzzi or in Restoration Hardware’s Capetown teak armchairs. It is also big enough to accommodate a custom-designed wooden table with yellow metal legs to host large family gatherings. It was imperative for the chalet to have this space, as the mountainside property has no garden. “We wanted the first thing you feel when you enter the chalet to be the sensation of home sweet home, because everything has its place, even though you’re on holiday. It’s literally like being on holiday in a hotel, but as cosy as being at home,” points out Perron Design. As for the very satisfied owners, their only concern today is to share their own pleasure with all those who stay there and to make them want only one thing: to come back. The result: incredible family memories.
