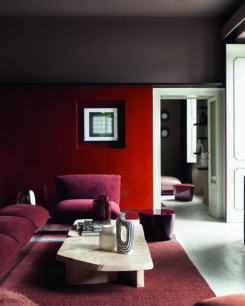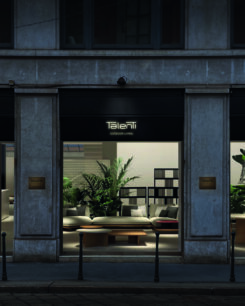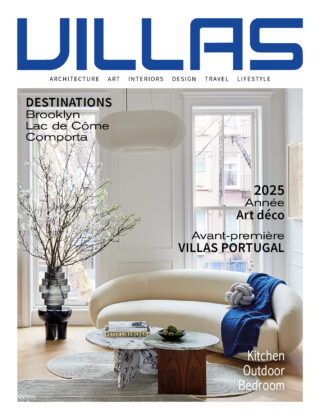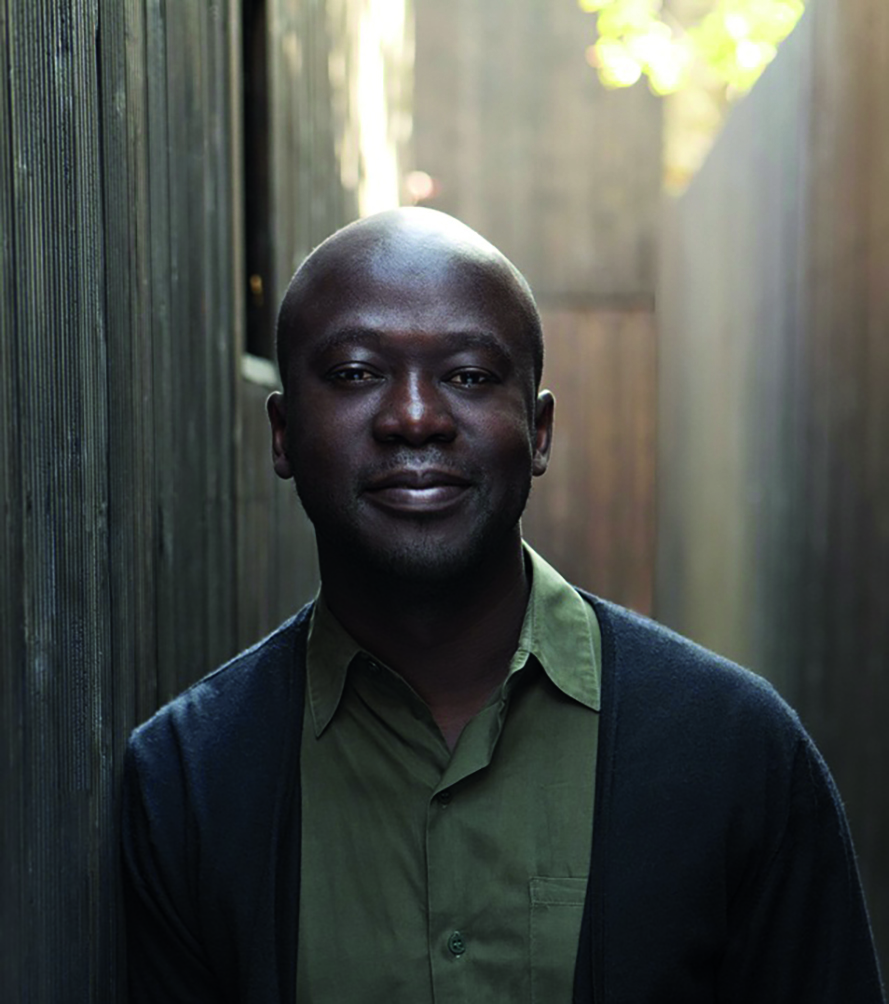
David Adjaye © Adjaye Asocciates (adjaye.com)
The Abrahamic Family House is a new centre for learning, dialogue and the practice of faith, located in the Saadiyat cultural district of Abu Dhabi. Designed by the architectural firm Adjaye Associates, it comprises a plinth and a forum encompassing 3 cubic houses of worship of equal volume that serves to create a harmonious visual effect. The buildings are decorated with symbols referring to each of the 3 religions represented. The Moses Ben Maimon Synagogue, with its V-shaped façade of columns forming a palm-leaf shelter intended to host prayers during the Jewish festival of refuge, faces Jerusalem. Its side columns touch the ground at 7 points, while they are connected to the ceiling at 8 points. These numbers represent man and God respectively. Inside, daylight refracts through the bronze mesh of a suspended tent, as if it were passing through the fronds of the vegetation. A skylight opens onto starry nights and references the chuppah, a temporary structure that is used at Jewish weddings. The flexible, open seating arrangement allows the space to be adapted to suit Sephardic or Ashkenazi congregations.
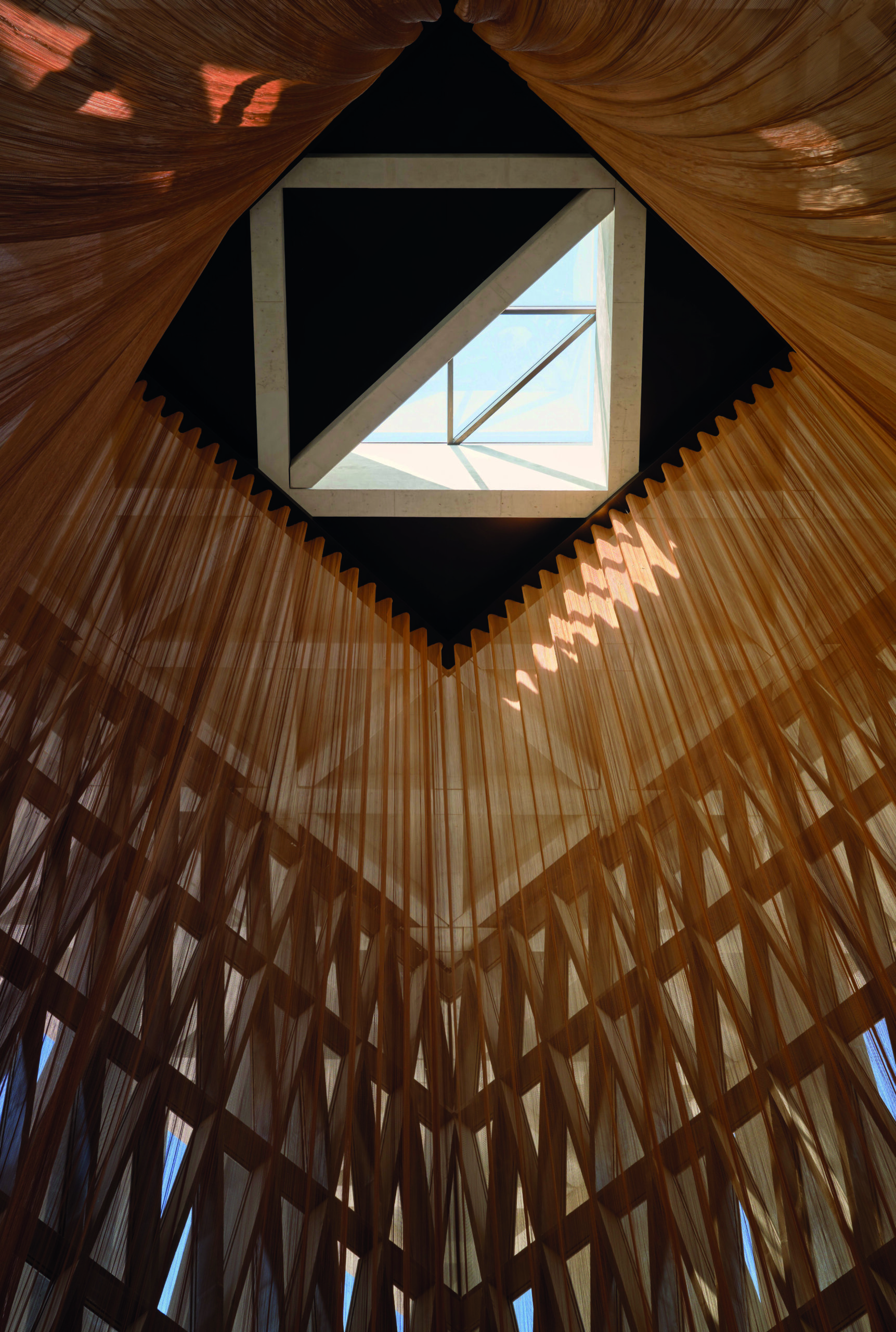
The Moses Ben Maimon Synagogue and its bronze mesh inner tent. Photo: © Dror Baidinger
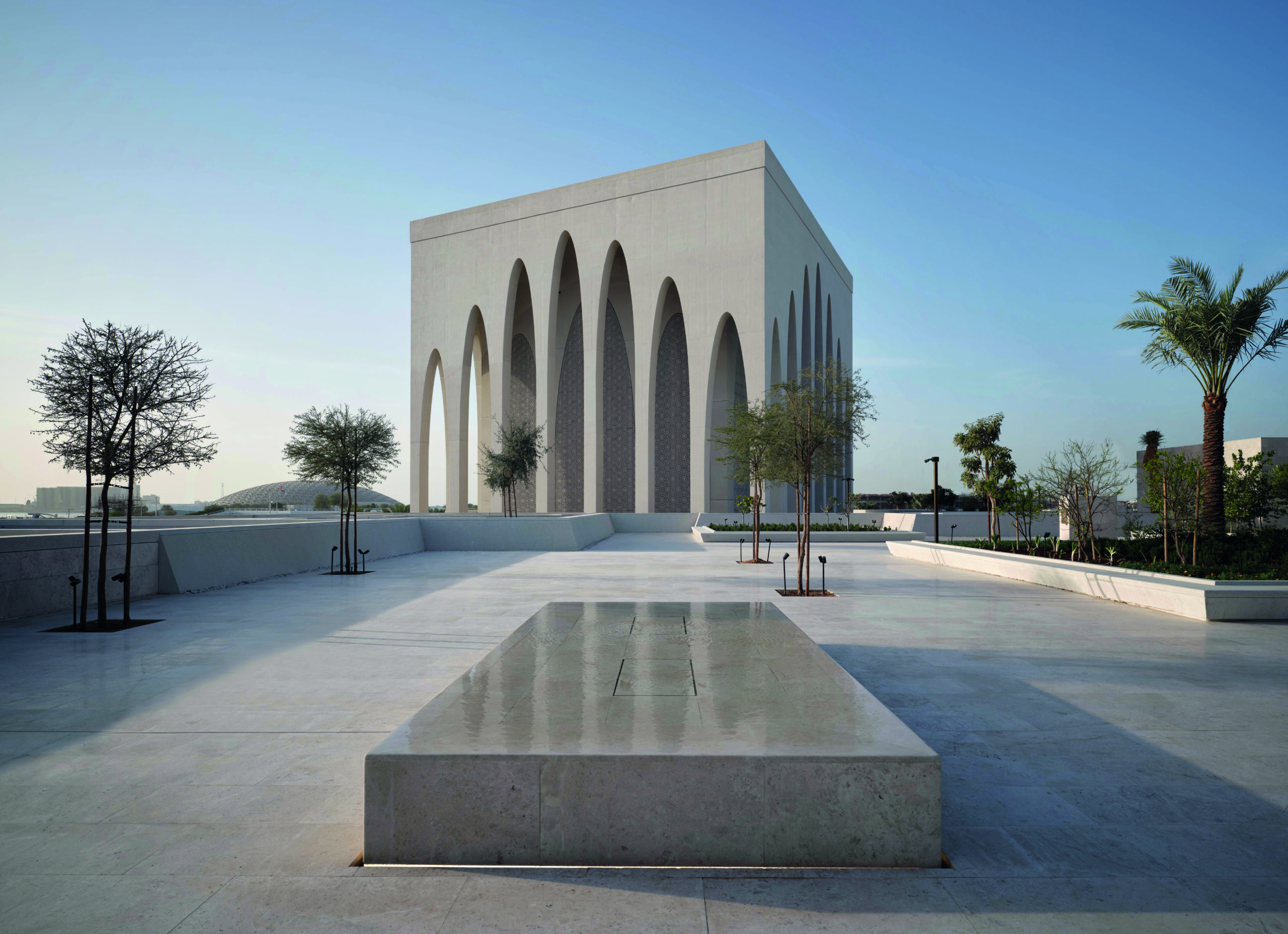
The Eminence Ahmed El-Tayeb Mosque and its elongated arches. Photo: © Dror Baidinger
As for the Eminence Ahmed Al-Tayeb Mosque, it features seven elongated arches, reflecting the importance of the number seven in Islam. The walls are covered with more than 470 panels of latticework, creating a moucharabieh, a key element in Islamic architecture. Here, it ensures air circulation, while regulating light and preserving privacy. The materials used in the three buildings (concrete, Omani limestone, textured plaster, bronze, wood, etc.) come from local sources selected for their durability. Passive cooling strategies have also been implemented. The orientation of the buildings takes into account the movement of the sun’s path, with integrated landscaping and natural water features. Ornamental ponds have been laid out to create oases of freshness among the 430 trees and plants sourced from the desert, providing welcome shade and requiring little irrigation.
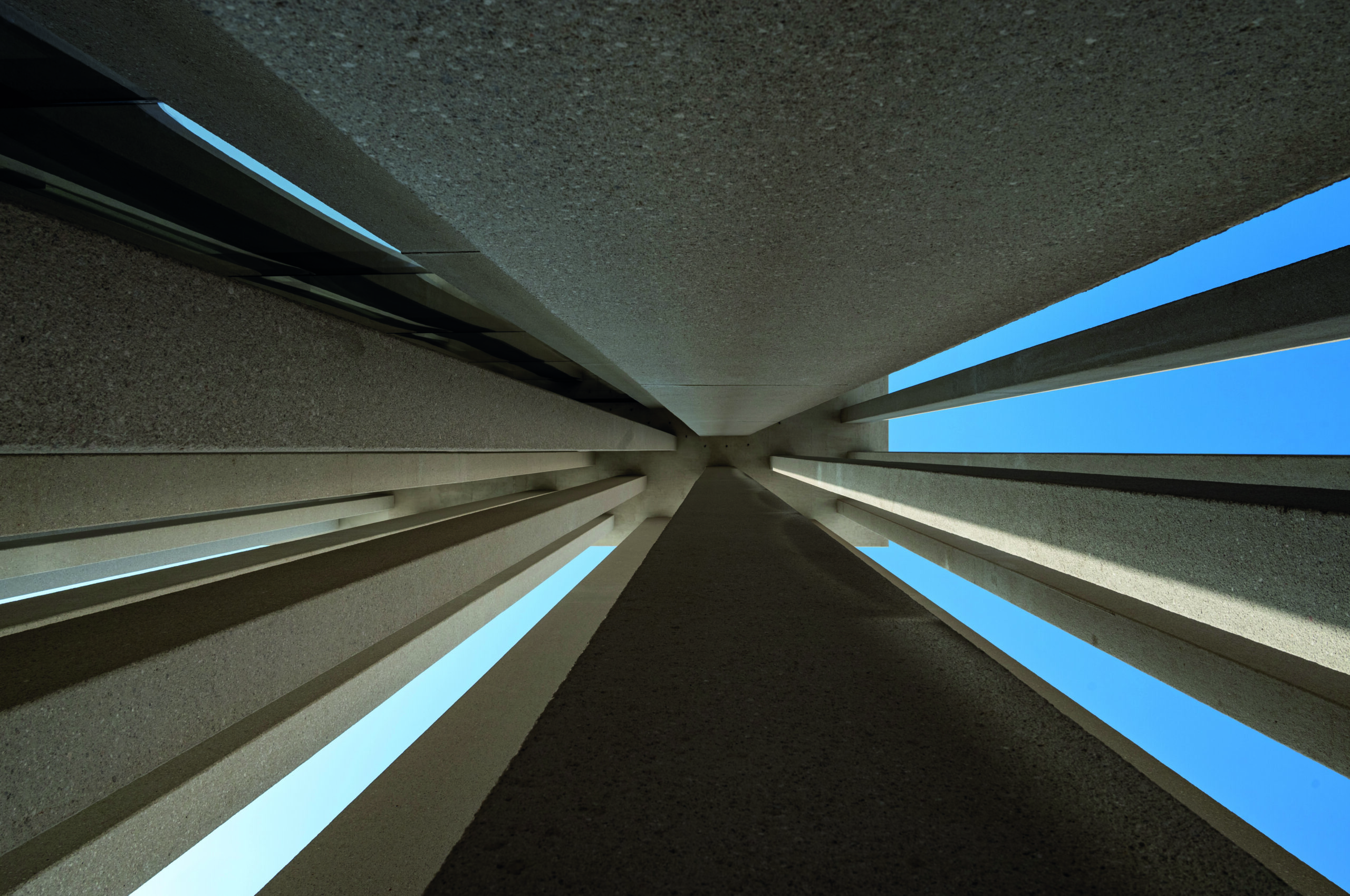
The Eminence Ahmed El-Tayeb Mosque, with the delicate latticework of its walls on the left. Photo: © Arwa Alhati
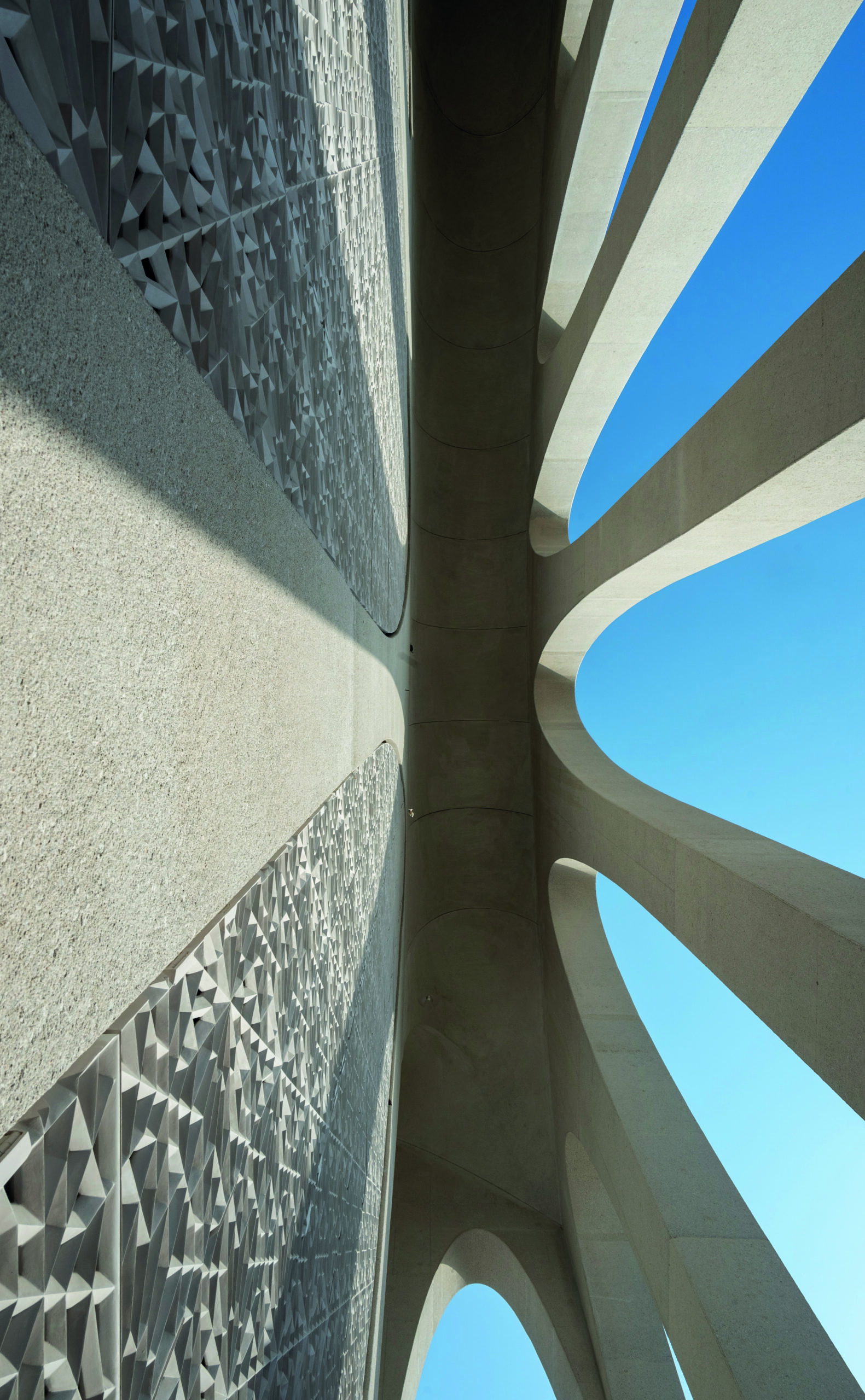
His Holiness Francis Church, with its columns reminiscent of the sun’s vertical rays. Photo: © Arwa Alhati
His Holiness Francis Church faces the rising sun. Its façade features a forest of columns symbolising its rays. In the morning, daylight floods into the sanctuary while, at midday, the scorching sun is blocked out. The oak benches, designed by Adjaye Associates, echo the verticality of the church and its wooden vault. The minimalist space, accessible to all, can be used by several denominations. Each place of worship has its own garden with a different repertoire of plants. The central forum, a secular space, boasts the striking presence of a hundred-year-old olive tree, a sign of peace, highlighting the importance of the underlying message
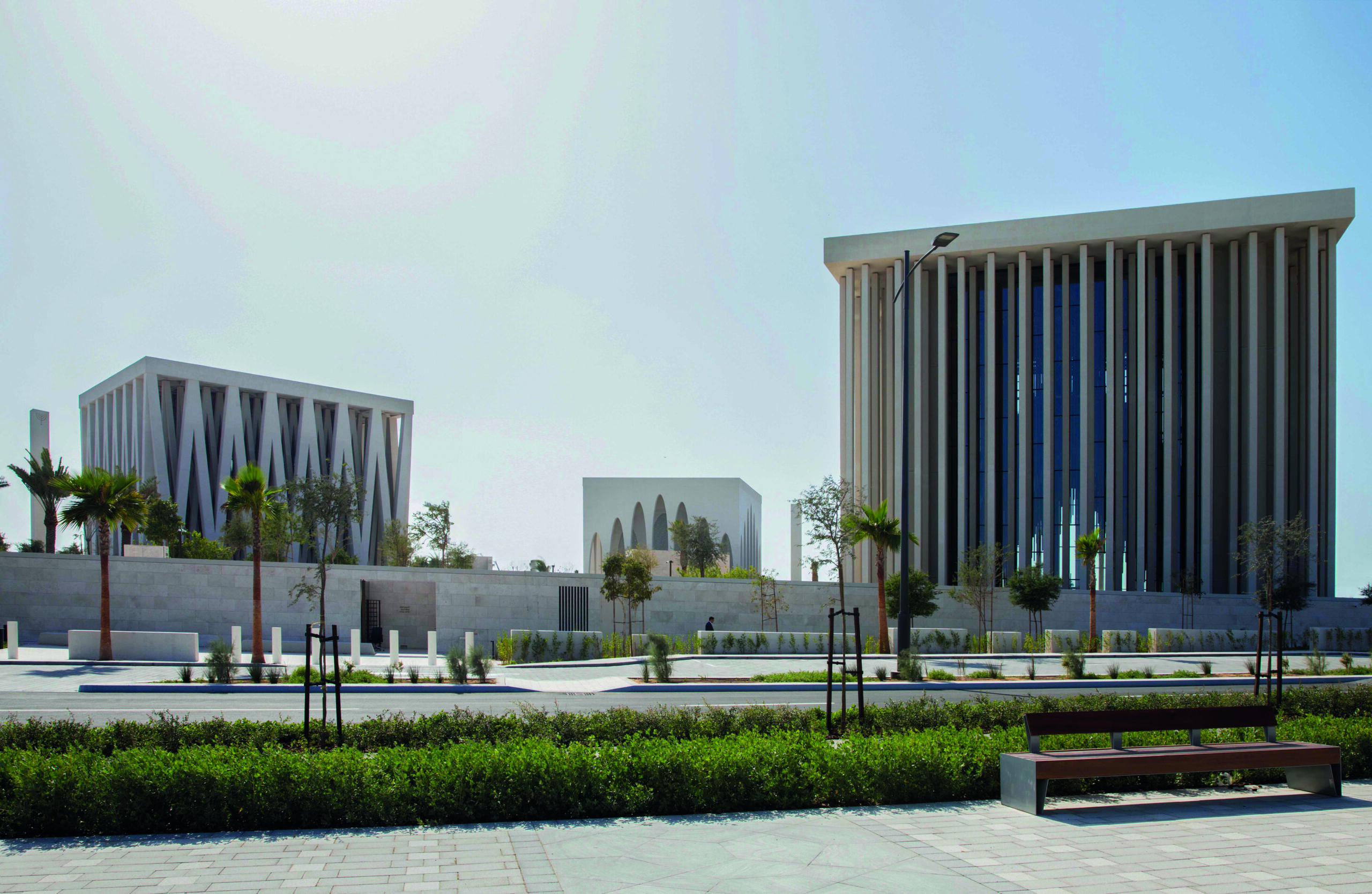
View from the North, the Abrahamic Family House. Photo: © Adjaye Associates
