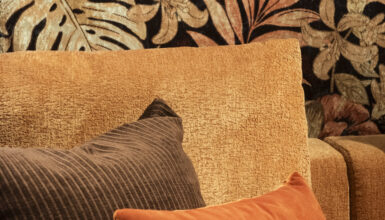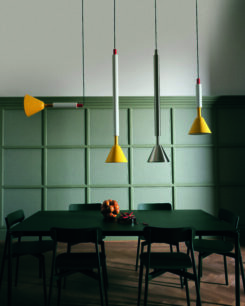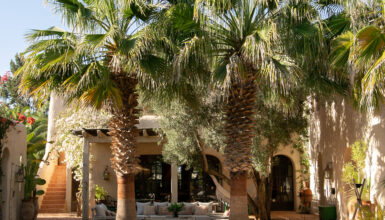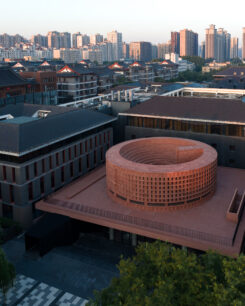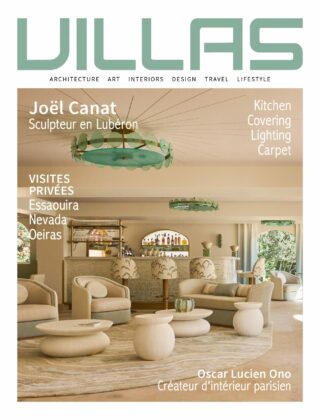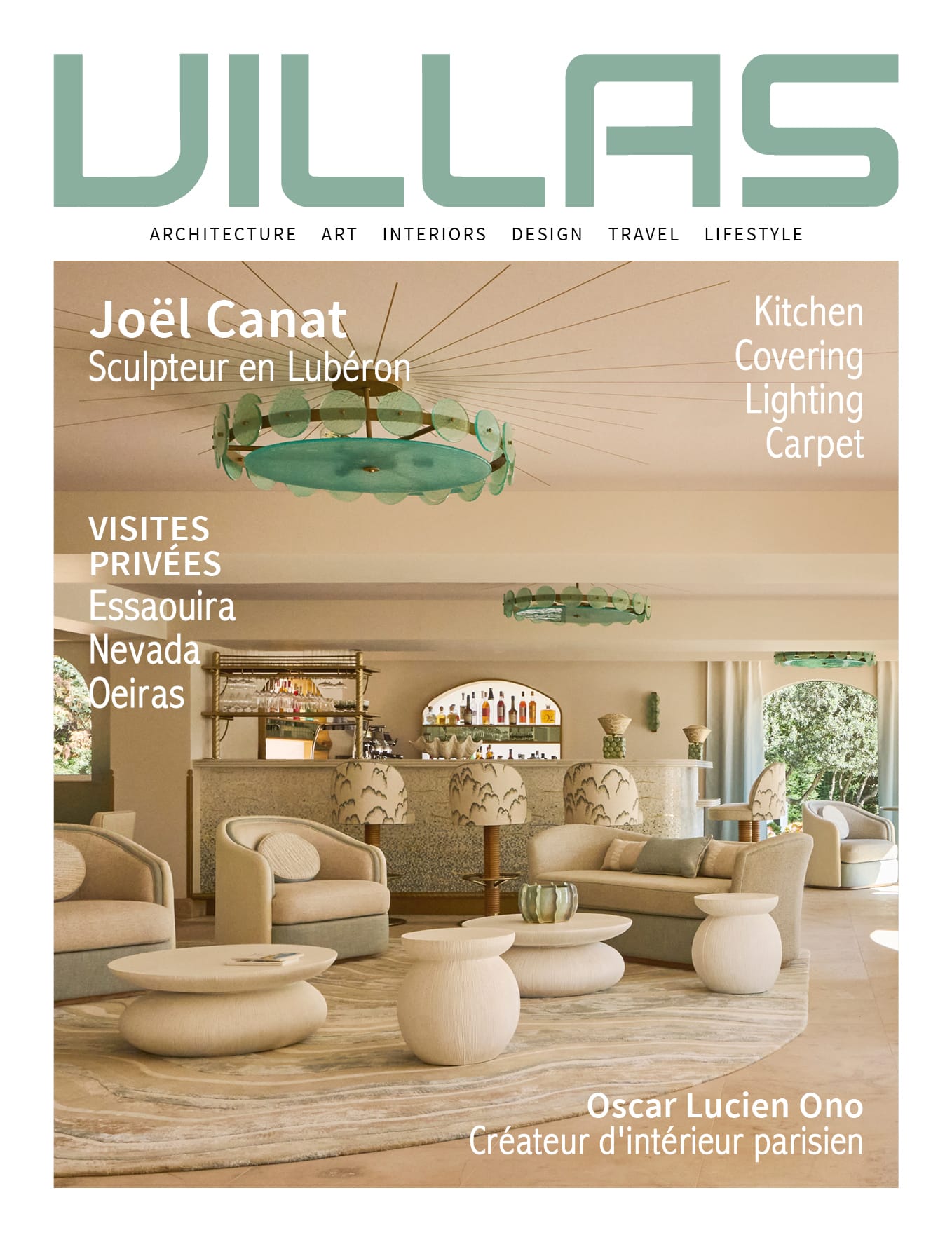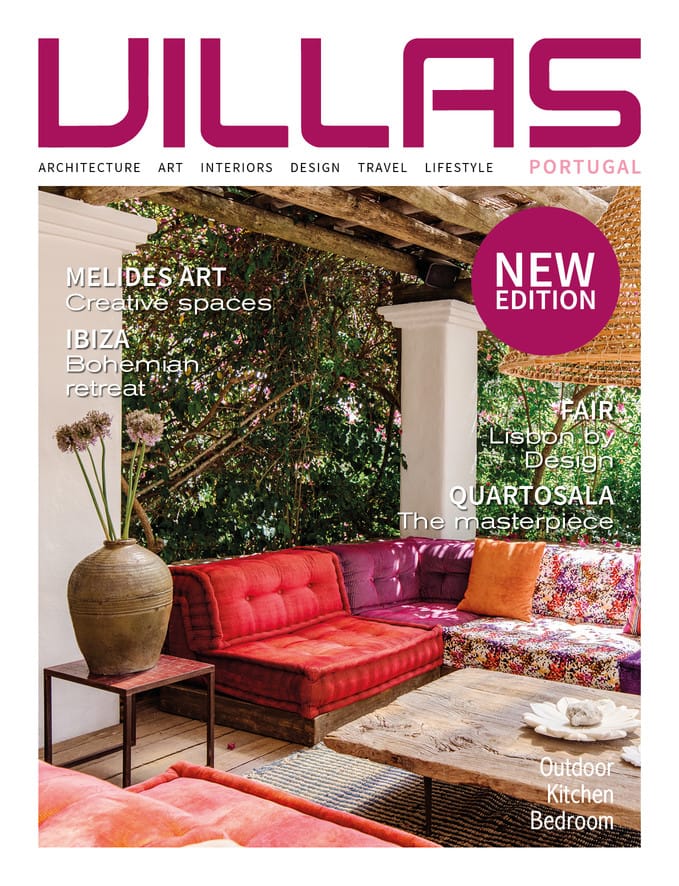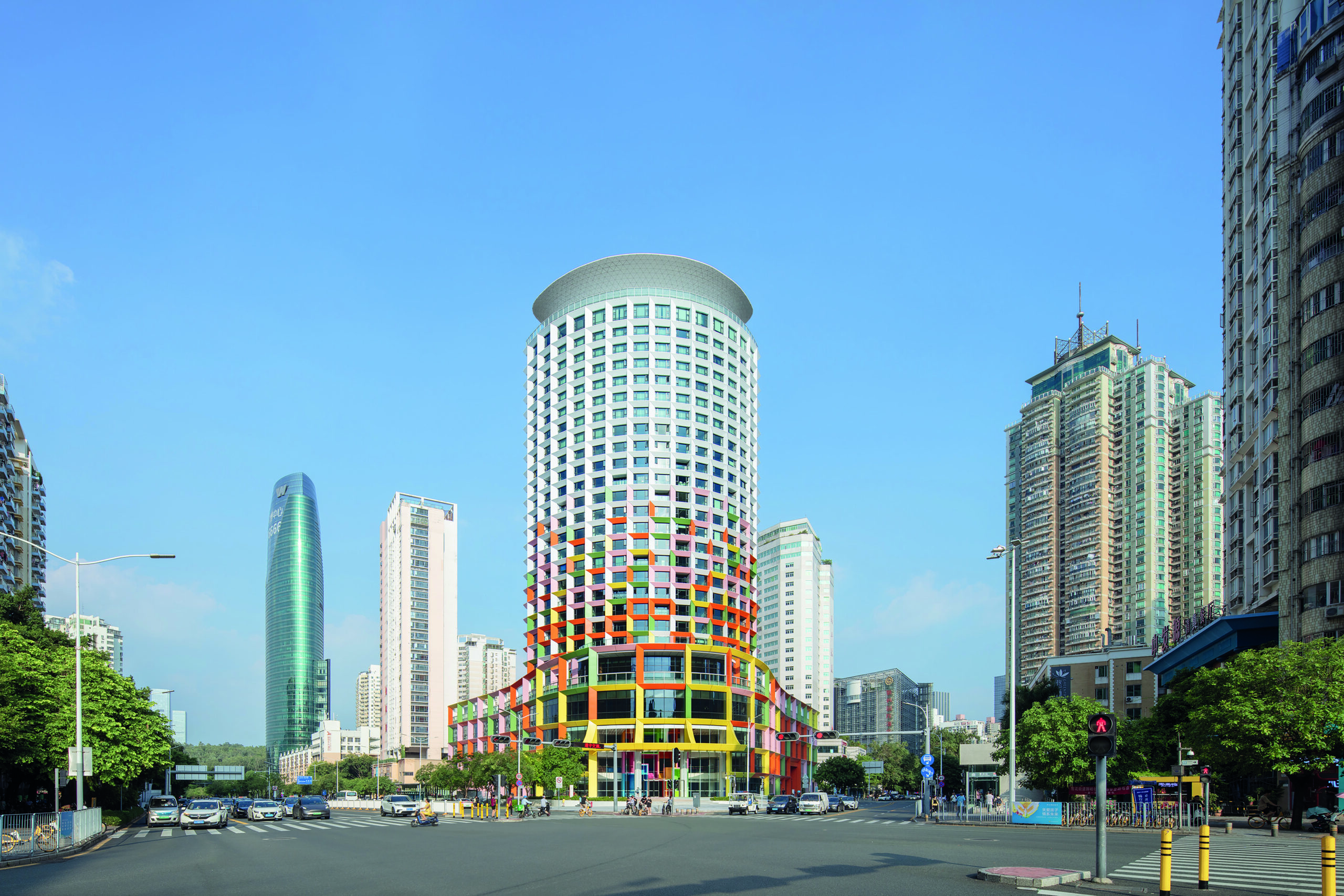
MVRDV Shenzhen Women & Children’s Center © Xia Zhi
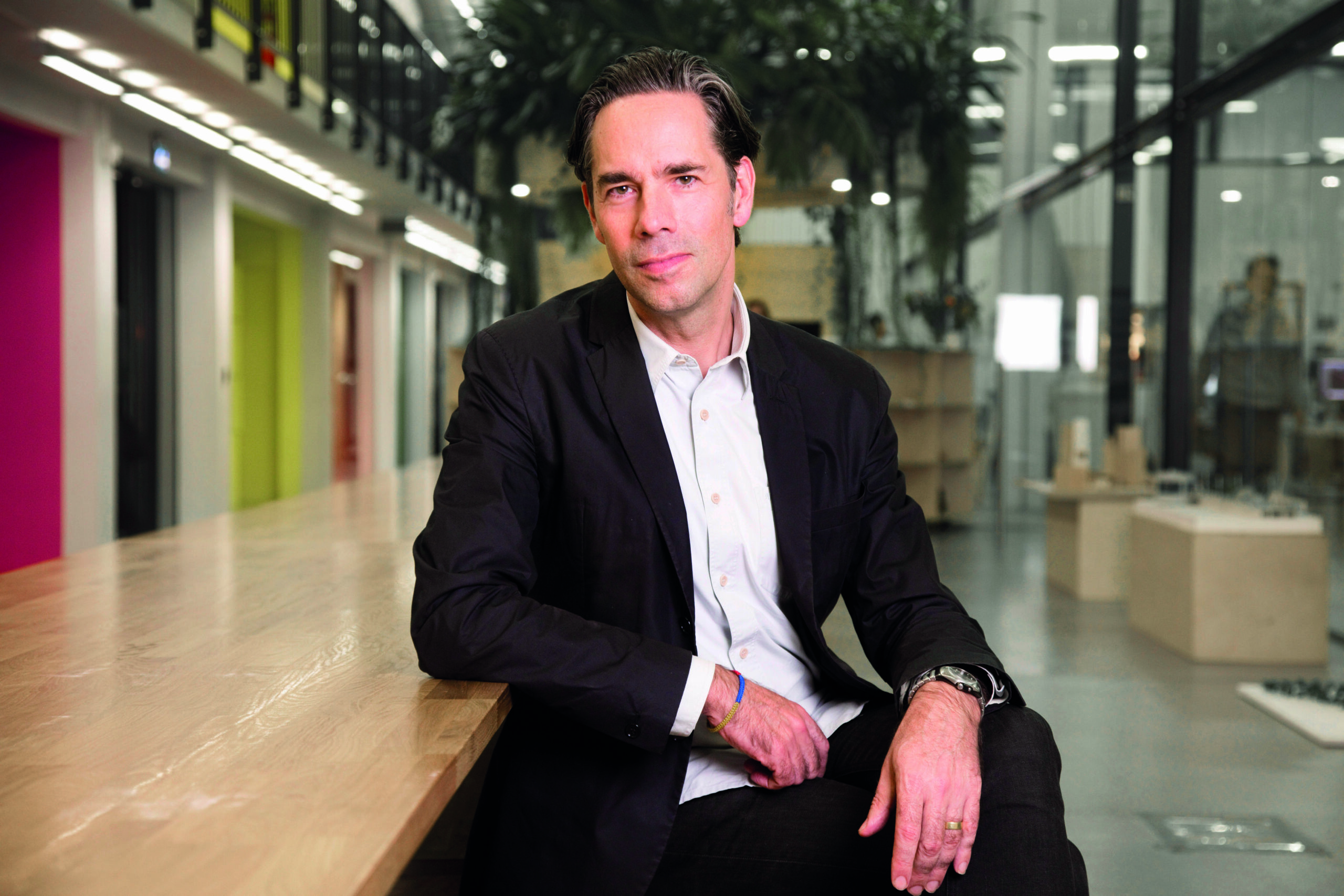
Portrait of Jacob Van Rijs © Otto Snoek
It houses a hotel and a wide range of services hinged around the well-being of women and children: a library, an auditorium, a children’s theatre and a “discovery room”, therapy rooms and staff offices. The building is located in the Futian district of Shenzhen, a city in south-east China, which has launched a major wave of rehabilitation projects. Initially completed in 1994, the tower was part of Shenzhen’s first period of explosive and hasty growth. However, due to persistent fire safety problems, the base’s commercial units were not opened until 2002, and the tower itself remained empty. In the wake of China’s global environmental policy drive, one of whose aims is to achieve carbon neutrality by 2060, the building was selected as one of 24 examples and models for revitalization by the National Development and Reform Commission. By retaining and developing the original tower, MVRDV has opted for a far more sustainable approach than demolition and reconstruction.
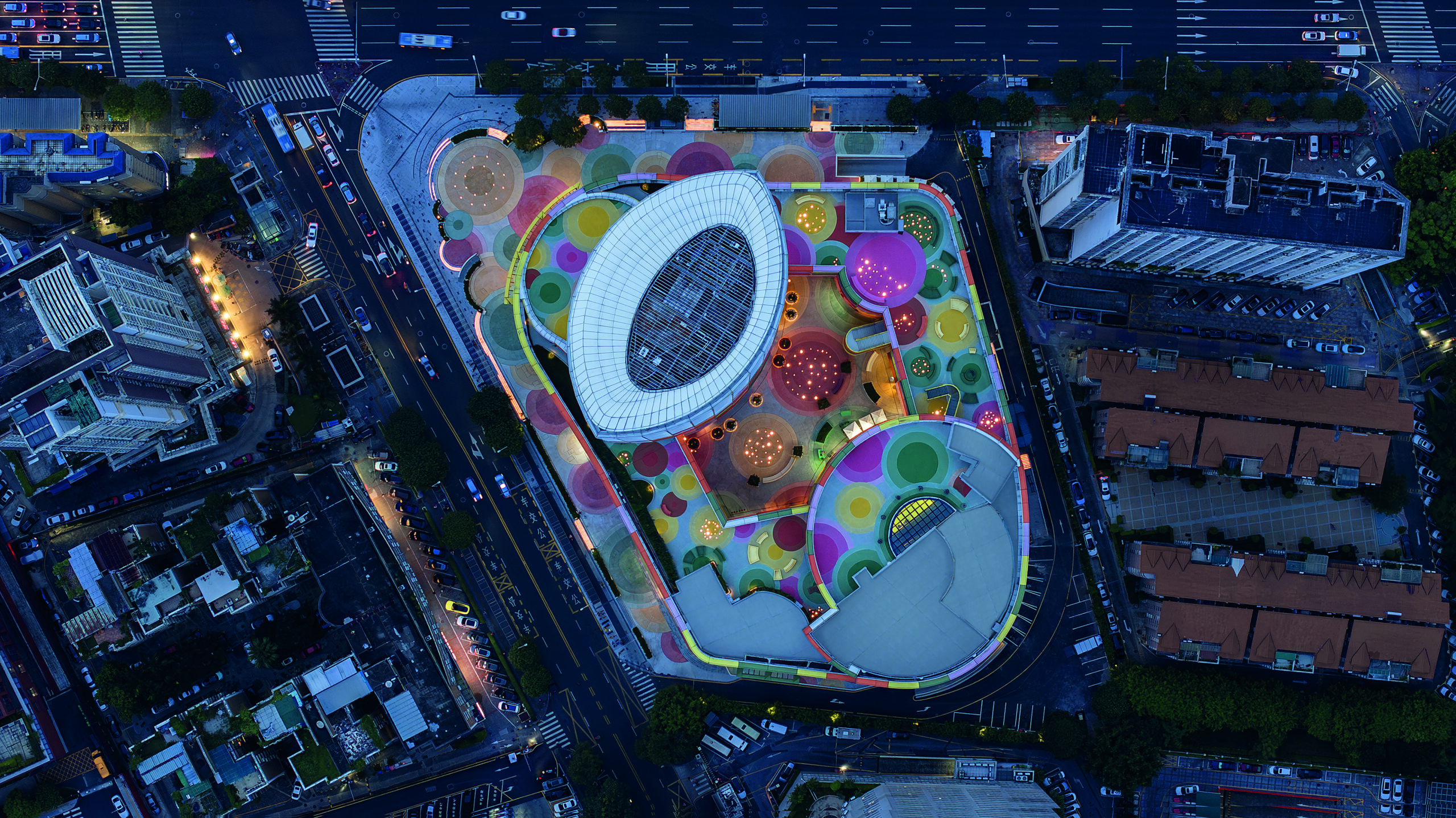
MVRDV Shenzhen Women & Children’s Center © Xia Zhi
The colourful facade consists of a grid of frames that serve to increase its depth by up to one metre. They have been designed to provide additional shade to withstand the outdoor heat. Inside, to secure the comfort of the occupants, they incorporate opening panels allowing natural ventilation. The crown of the tower today boasts a large terrace offering a 360° panoramic view of the neighbourhood below. The courtyard, originally used for car parking, has been transformed into a public space with a food court. The entrance to the city’s underground train system has been moved inside the building to connect it to the public transport network. 24,000 m3 of concrete from the original structure has been reused. A pioneering project for the city, this centre demonstrates the power of rehabilitation by cutting down on millions of tonnes of carbon emissions and embodies the priority goal of ensuring our children’s well-being, today and tomorrow.
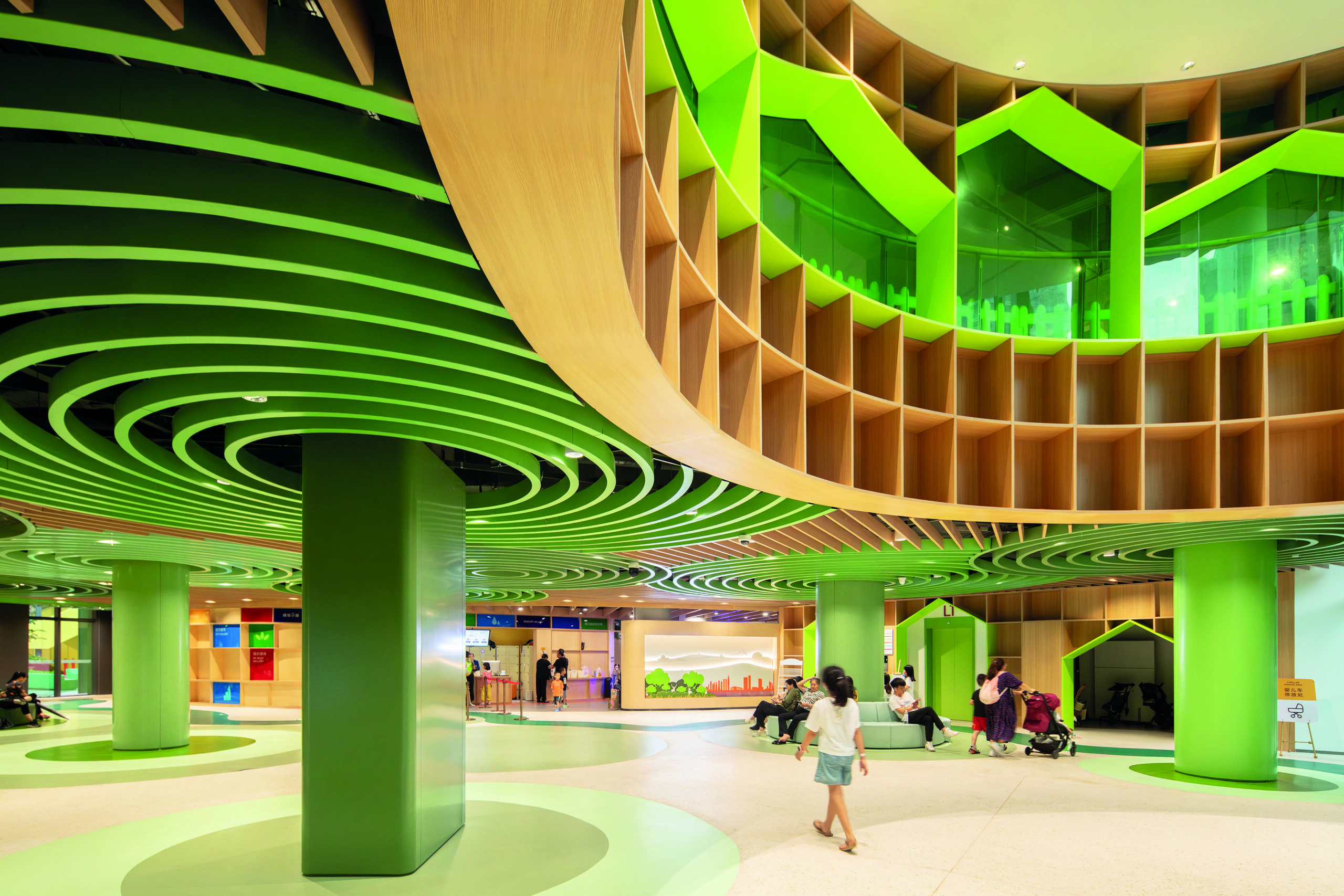
MVRDV Shenzhen Women & Children’s Center © Xia Zhi
The yellow, orange, pink and green used for the façade reflect the interior layout. The multicoloured base mirrors the diversity of services within. On the upper part of the tower, accommodating the hotel, these colours give way to a more neutral white. On the first floor, the four main entrances are highlighted by a different shade, facilitating communication with users. The main lobby is organised around nine “rooms” housing various services and inspired by the layout of a playground (mvrdv.com).
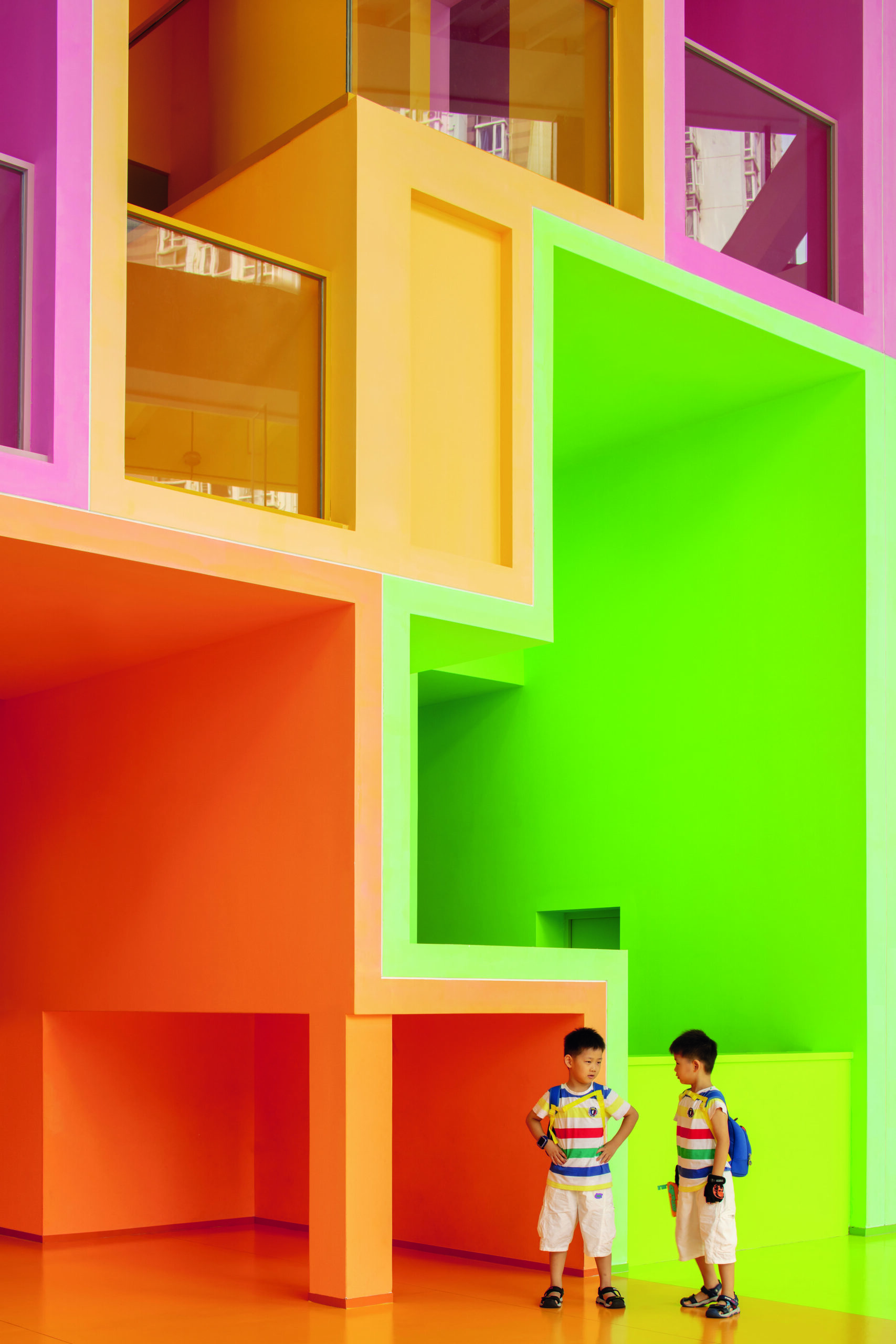
MVRDV Shenzhen Women & Children’s Center © Xia Zhi
